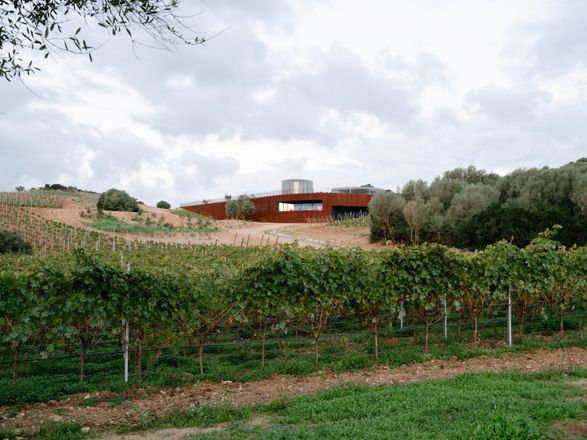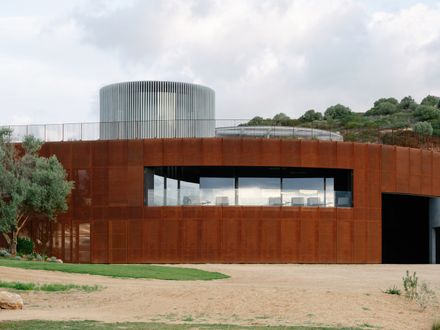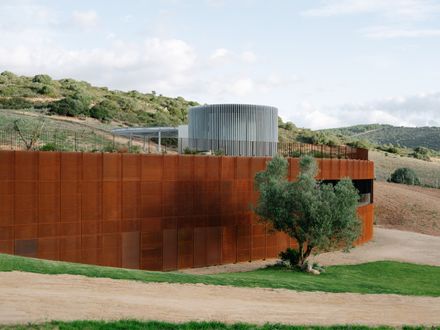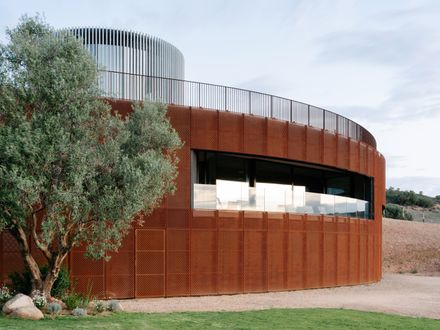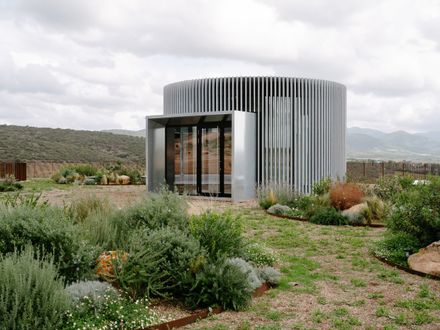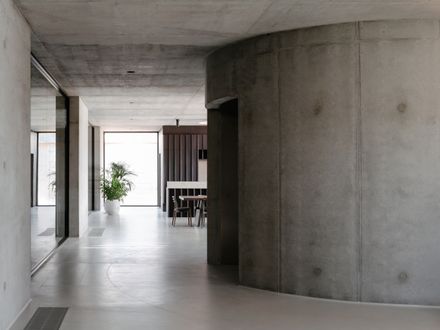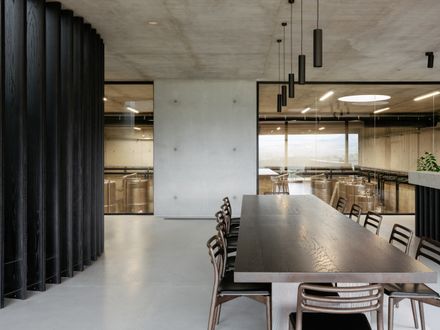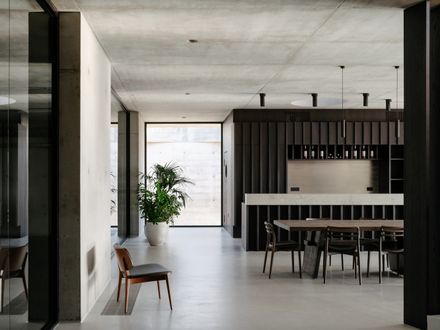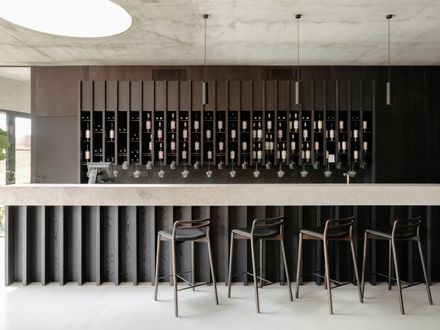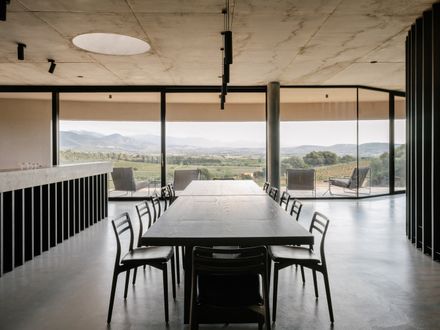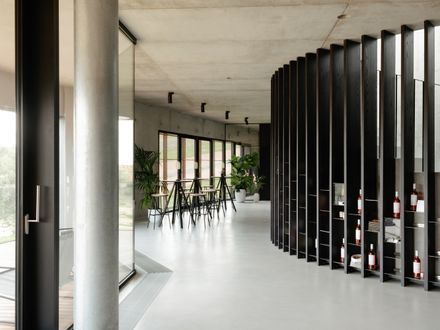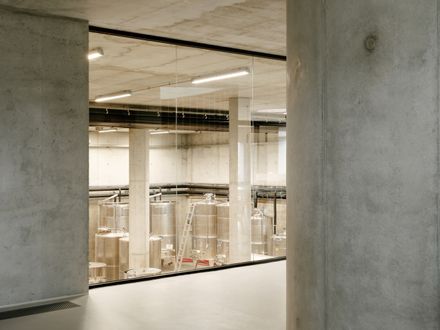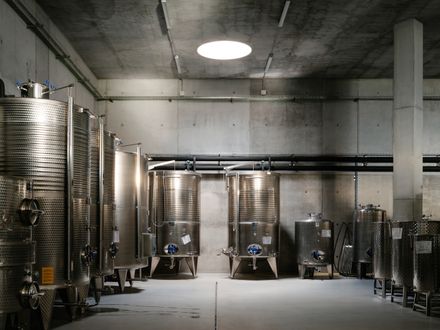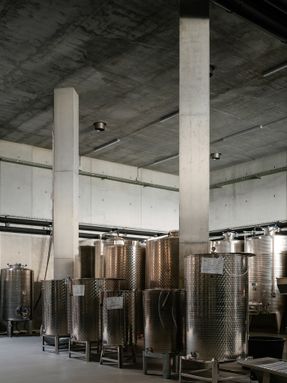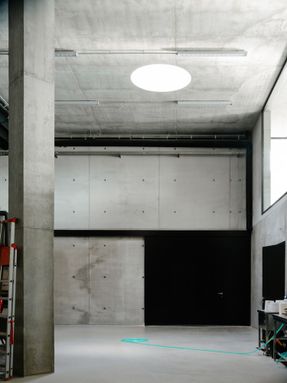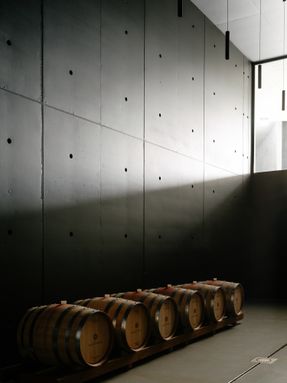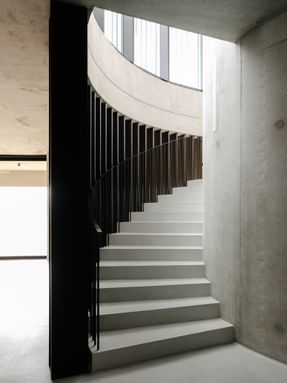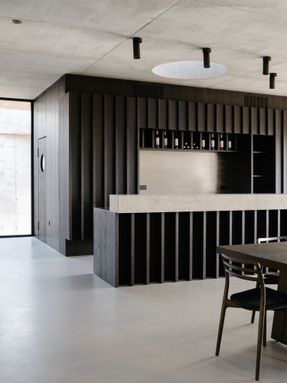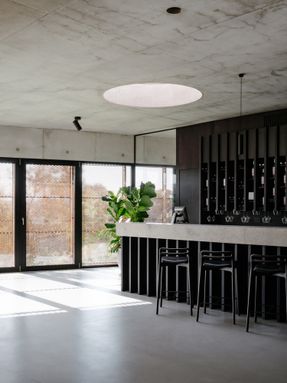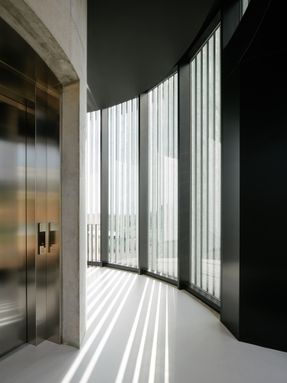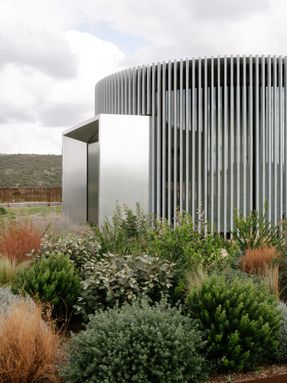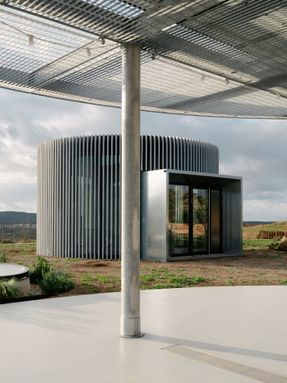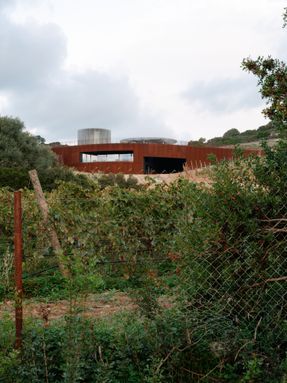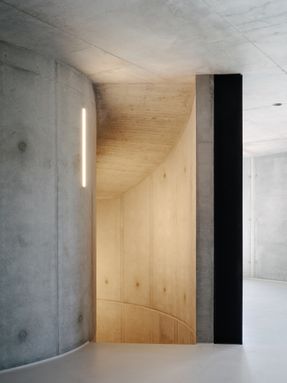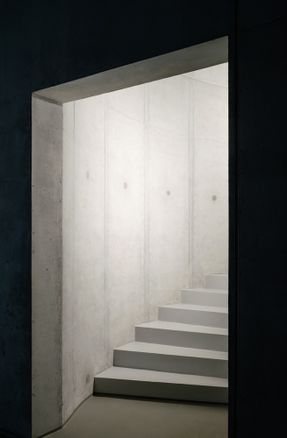
Winery Tenute Maestrale
ARCHITECTS
Spaziozero, X Architekten
DESIGN TEAM
Spaziozero, X Architekten
PHOTOGRAPHS
Giaime Meloni
AREA
1500 m²
YEAR
2024
LOCATION
Donori, Italy
CATEGORY
Industrial Architecture, Winery, Infrastructure
The new winery is located on the northern edge of the Donori area, in southern Sardinia, characterized by orderly rows of vineyards and olive groves, evidence of intense human activity that has profoundly shaped the land.
The project was conceived not as a standalone object, but as a natural extension of the existing agricultural landscape.
The building integrates discreetly into its surroundings, marking a boundary while creating a visual link between the site and the surrounding landscape.
It generates a panoramic terrace that becomes a privileged viewpoint over the Parteolla area and the Gerrei mountains.
The design intent was to minimize visible architectural elements, focusing on the building's essence and efficiency.
The result is an essential architecture that blends with the landscape while clearly expressing its function. Partially buried in the ground, the volume of the winery reveals only its southern façade, entirely clad in perforated corten steel sheets.
This cladding gives the building a solid, natural look that blends with the warm tones of the landscape, while its evolving appearance narrates its relationship with time.
The surface's simplicity is interrupted by two distinctive features: *A large cut in the façade, forming a spacious loggia for the tasting room, allowing natural light to enter and establishing a dialogue between interior and exterior.
*A second, deep void marks the entrance to the production area, transforming access to the technical spaces into a unique visual and spatial experience.
SPATIAL LAYOUT AND FUNCTIONALITY
On the roof, a cylinder clad with galvanized steel slats serves as the access point for visitors.
Around the elevator's cylindrical shaft, spiral staircases lead to the tasting room and the production area on the second level.
Under the large pergola on the roof, the first grape processing occurs, with a direct "drop" to the tank room below.
These elements, together with the skylights and the landscape design, establish a discreet dialogue between architecture and the environment.
The first underground level is dedicated to guests and visitors, accessed via the spiral staircase through the entrance cylinder.
This level houses the tasting room and reception areas. Three large windows provide glimpses into the workspaces and an initial introduction to the production process.
The second underground level is dedicated to winemaking operations: the tank room, the barrel cellar for wine aging, and the bottling area.
This design choice ensures constant temperatures throughout the year, reducing the need for cooling energy.
Inside, the winery is defined by a choice of simple materials, selected for both aesthetic and functional criteria.
The idea was to eliminate superfluous decorative elements, focusing on function and material.
The concrete structure defines the architecture's visual identity, while the darkened chestnut of the custom furniture in the tasting room adds a sense of intimacy to the spaces


