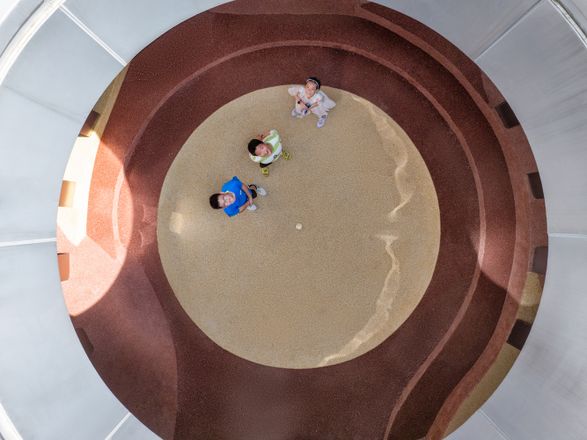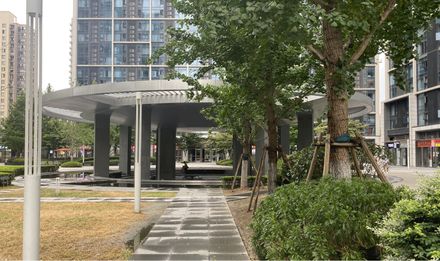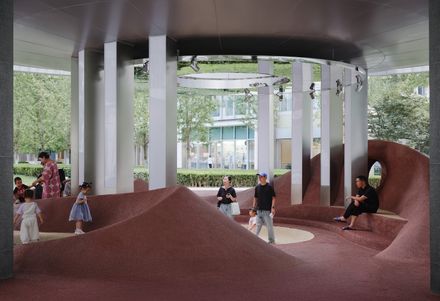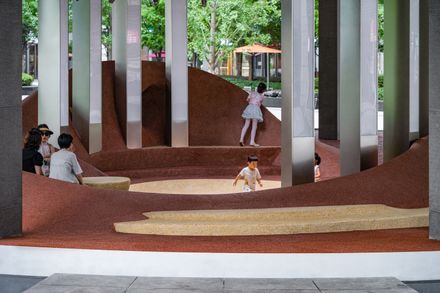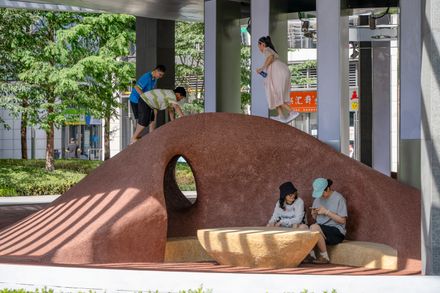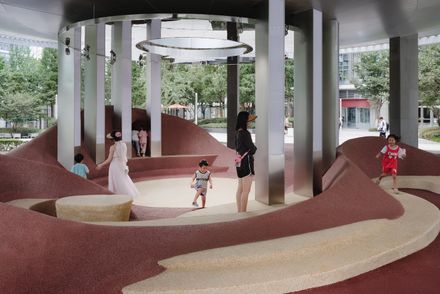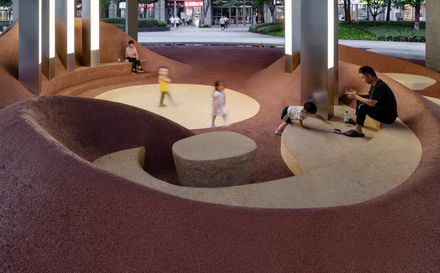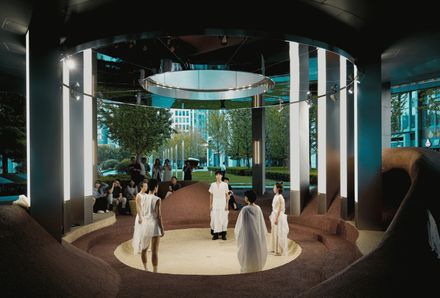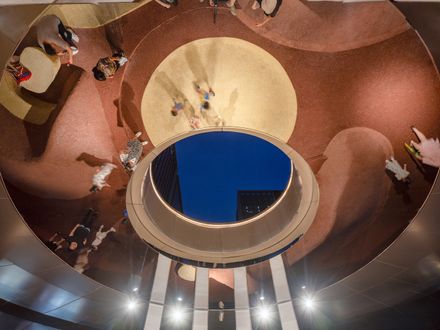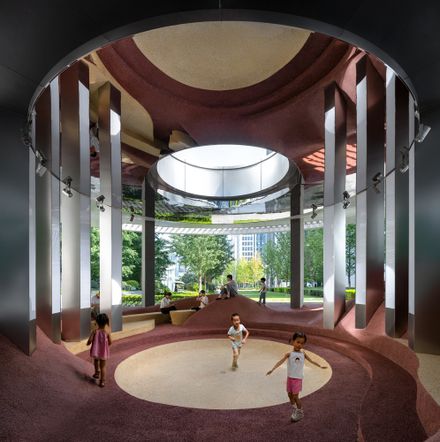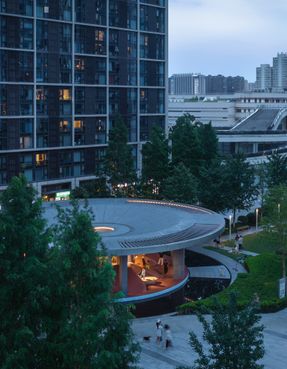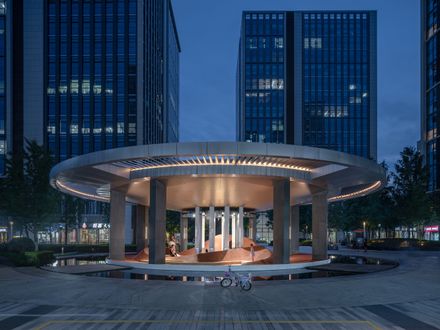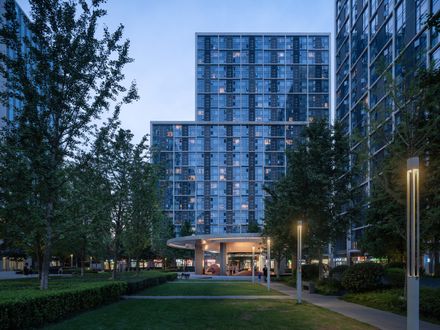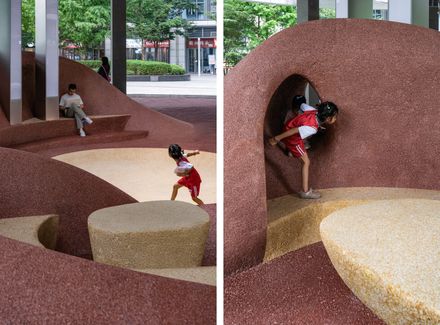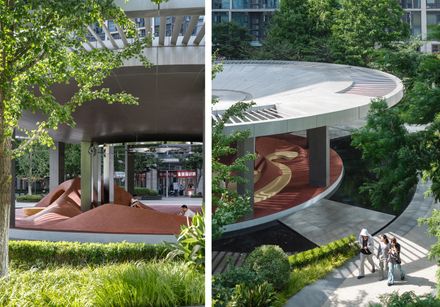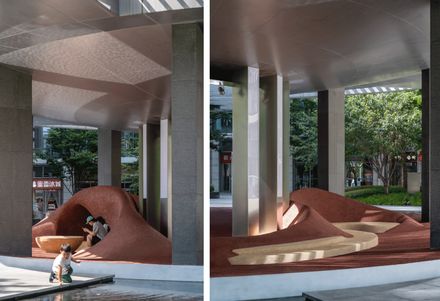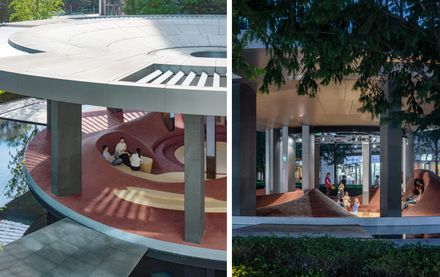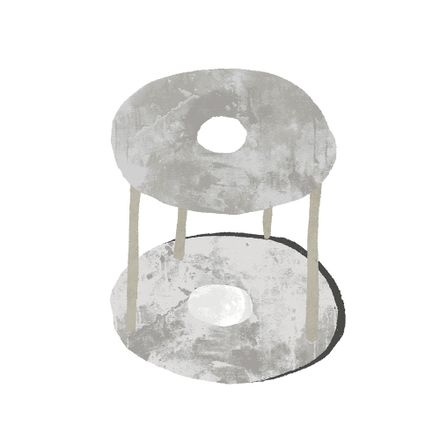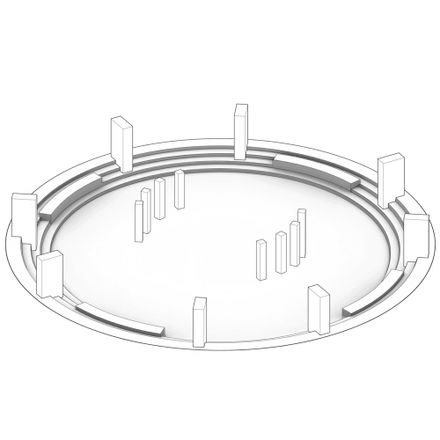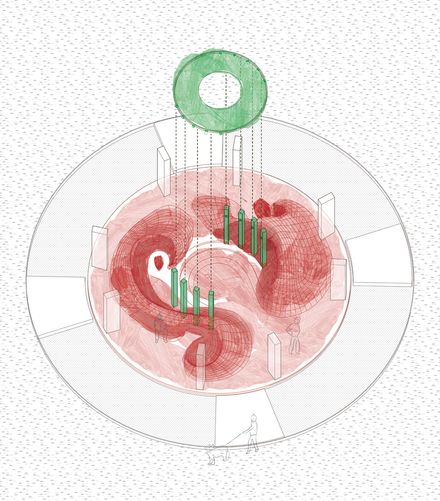Wave Pavilion, Urban Micro-Space Regeneration Plan
ARCHITECTS
Moguang Studio
DESIGN TEAM
Li Jiaying, Feng Xin
CLIENTS
Vanke Center; Jiang Jun | Institute Of Social & Strategic Research, China Academy Of Art; Zhang Yan | The Roof Culture & Arts Center
PHOTOGRAPHS
Qingshan Wu, Kejia Mei
AREA
240 m²
YEAR
2024
LOCATION
Hangzhou, China
CATEGORY
Pavilion, Renovation
In 2024, leveraging the Hangzhou Asian Games, the China Academy of Art · College of Innovative Design and Hangzhou Vanke launched the Urban Micro-Space Regeneration Plan, focusing on overlooked "residual spaces" — from lakesides and bridge underpasses to unused office corners.
Through micro-interventions, the project seeks to activate these forgotten fragments of the city and bring warmth and vitality to daily urban life.
Invited by Professor Jiang Jun, our team participated in the plan's second site: the renovation of a pavilion at Hangzhou Vanke Center's central plaza.
Despite its prominent location, the 18-meter-wide pavilion felt oversized and impersonal—lacking a human-scale design that could encourage pause or interaction.
Over time, it became a mere passageway, while the adjacent shaded slopes, naturally inviting and intimate, evolved into the true social heart of the community.
The challenge was how to, with minimal budget, transform this rigid, solemn structure into a relaxed and engaging space.
Inspired by the surrounding soft landscape, we extended this language inward—introducing a pleated, undulating ground that connects organically with the body, creating not a play installation but an experiential terrain.
The folds divide the pavilion into two layers: a central area for gatherings and an outer ring of intimate pockets that invite rest, play, and quiet encounters. This redefined ground surface becomes an extension of the human body—one can sit, lie, or climb upon it.
It accommodates solitude and sociality alike, bringing playfulness and sensory engagement into everyday urban experience.
The pavilion, reborn as The Wave Pavilion, celebrates movement and perception—a place to rediscover the city through touch and motion.
A mirrored ceiling complements the ground below, reflecting the shifting light and extending the dialogue between earth, body, and sky.
As day turns to night, the undulating landscape softly mirrors the warm glow of interior lights, merging shadows, people, and nature into a living tableau of urban intimacy.

