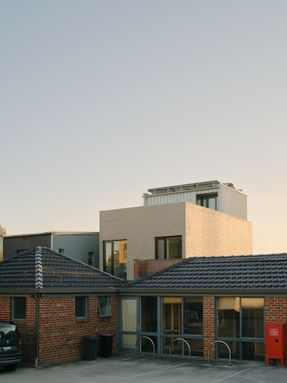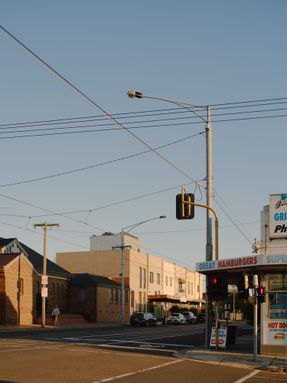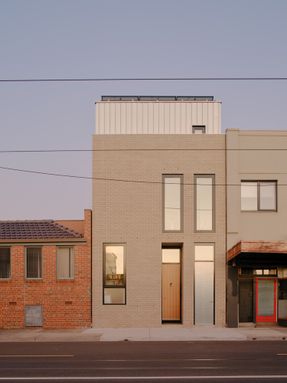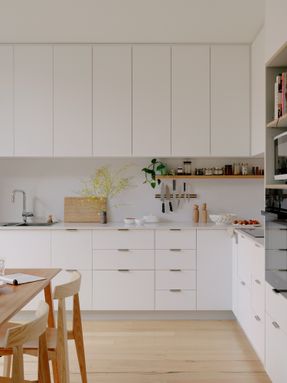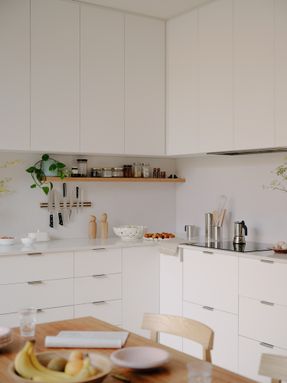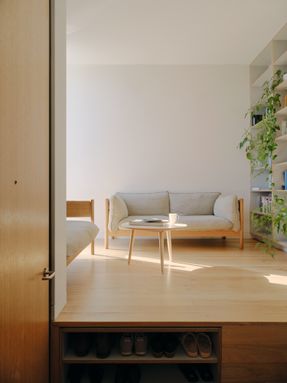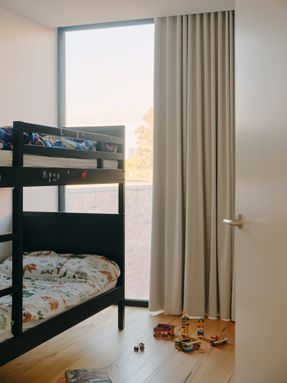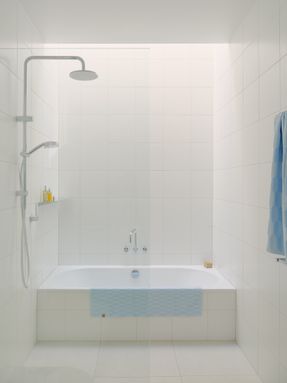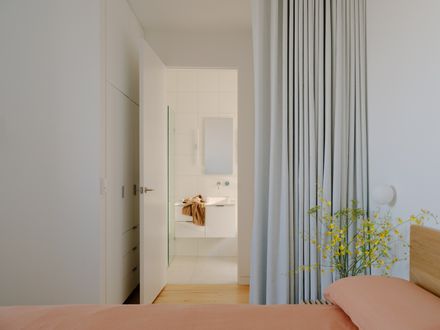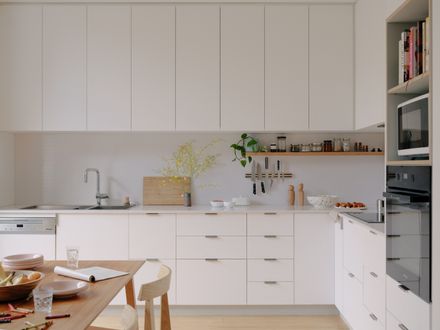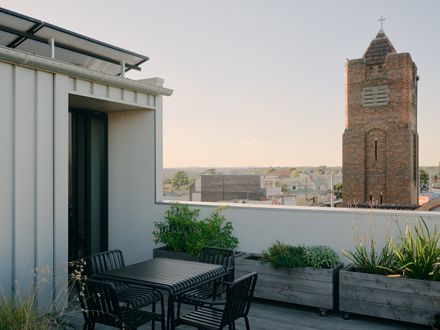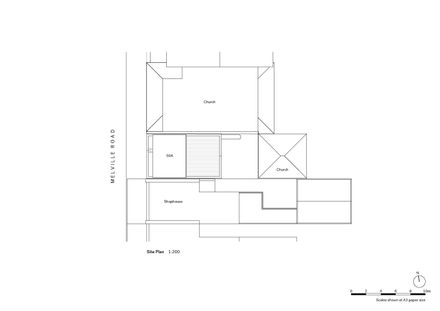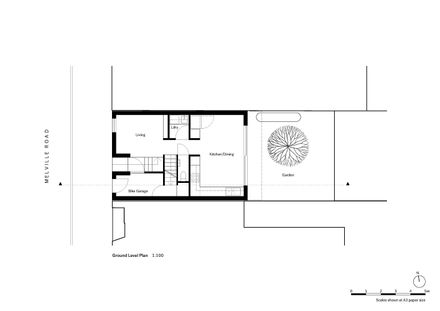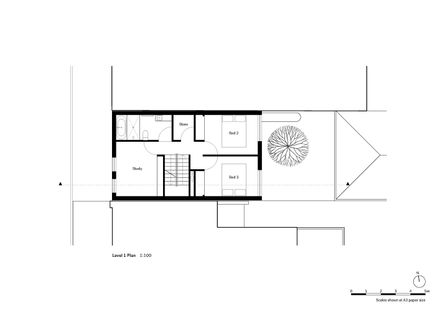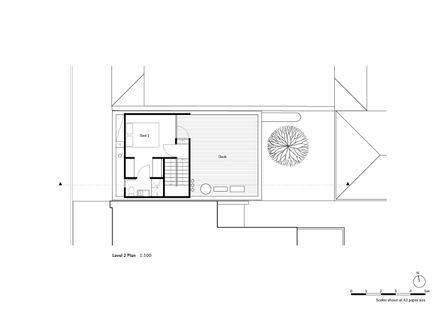ARCHITECTS
Tan Architecture
DESIGN AND PROJECT ARCHITECT
Jos Tan
BUILDER
Owner
ENGINEER
R. Bliem And Associates
BUILDING SURVEYOR
Metro Building Surveying
MANUFACTURERS
CERES Fair Wood, PGH Smooth Flannel Grey, Thermeco
PHOTOGRAPHS
Tom Ross
OUTDOOR AREA
62 M²
SITE
90 M² (6 × 15M)
AREA
112 m²
YEAR
2024
LOCATION
Brunswick West, Australia
CATEGORY
Houses
English description provided by the architects.
Sitting on a plot of only 90 m², this project models efficient use of space for inner-city living.
Its unique location on a small shopping strip allowed the house to be built up to the footpath with no setback, an uncommon typology in Melbourne.
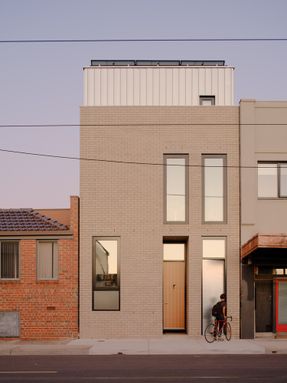
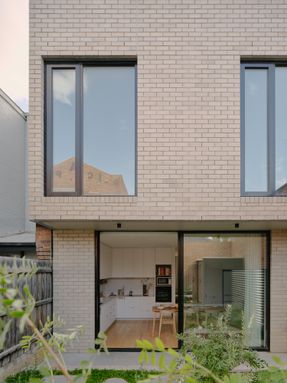
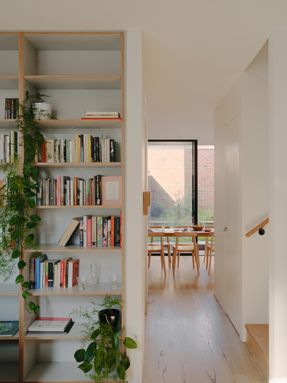
One of the design objectives for this house was to maximize outdoor space, a valuable amenity in the urban environment.
The compact interior is offset by tall ceilings, and we made sure to provide a variety of separate areas to create a highly functional family home.
The 112 m² of internal floor area includes three bedrooms plus a study, two living areas, two bathrooms, a powder room, a laundry, two storage rooms, and even a garage (though not the kind that one might immediately imagine).
Housing in Melbourne has traditionally not accounted for bicycle use and storage.
The occupants are heavy bike users, so we devised a 'bike garage' where they can wheel their bicycles on and off the footpath through a secondary entrance.
The bike garage is linked to the internal entry vestibule for convenient access to the interior.
Comfort and air quality are maintained through a central reverse-cycle HVAC system and a heat recovery ventilator.
External doors and windows have thermally broken aluminum frames with extra-thick double glazing for acoustic attenuation.

