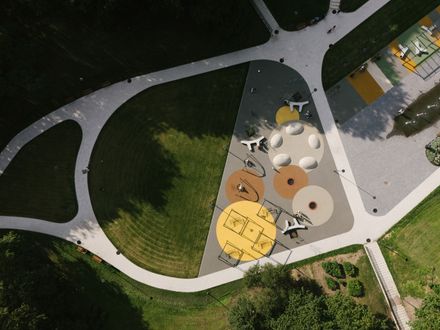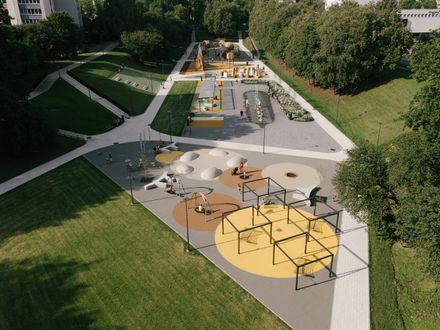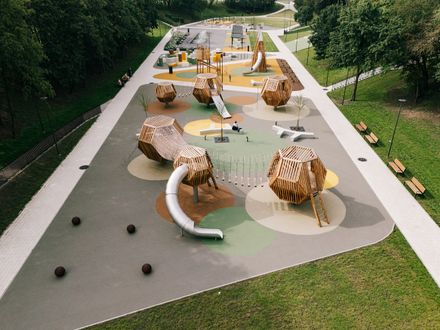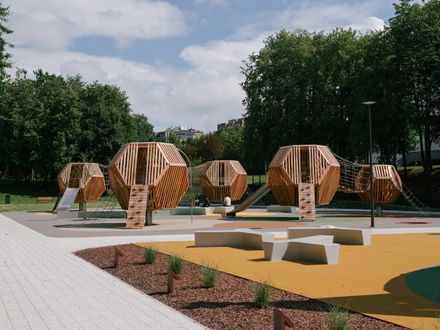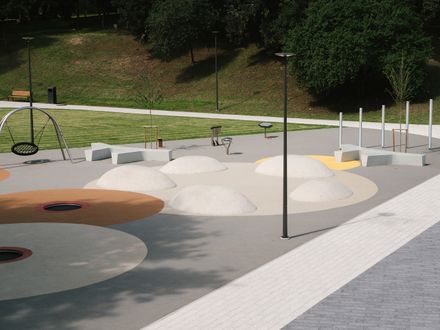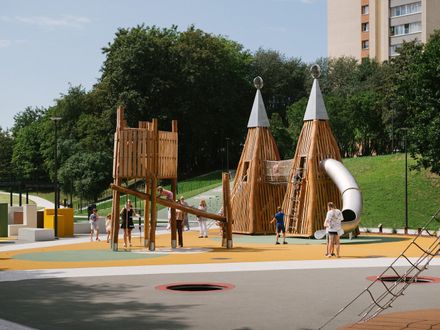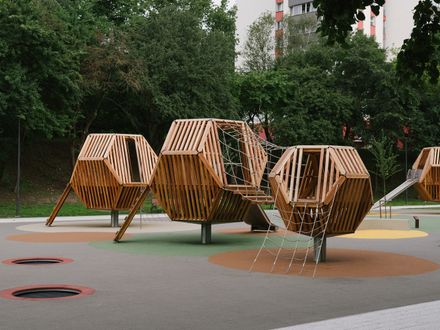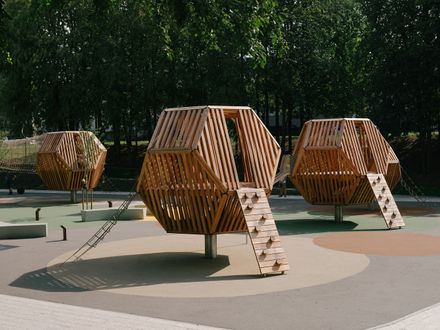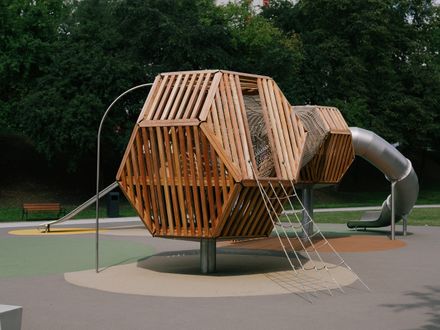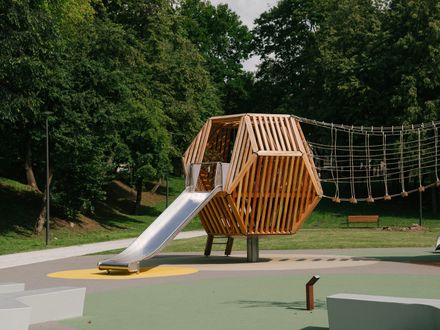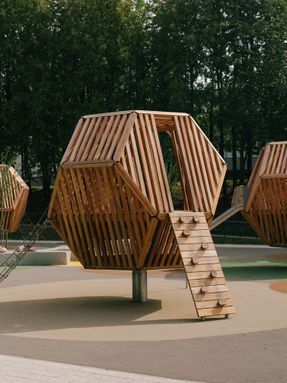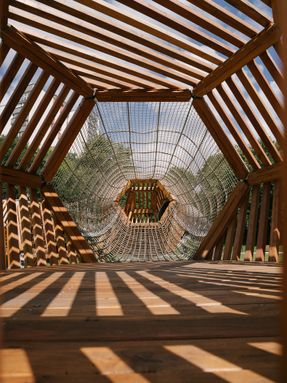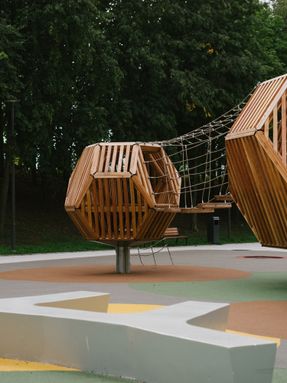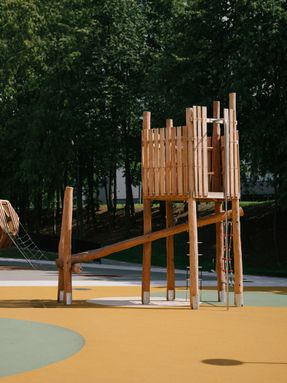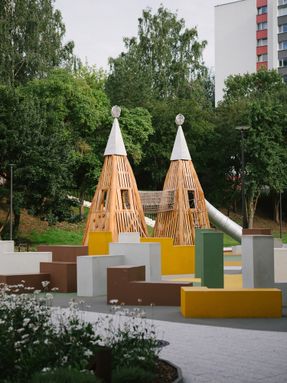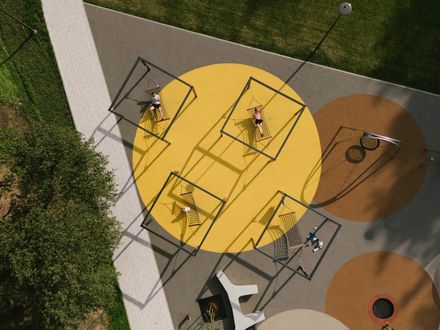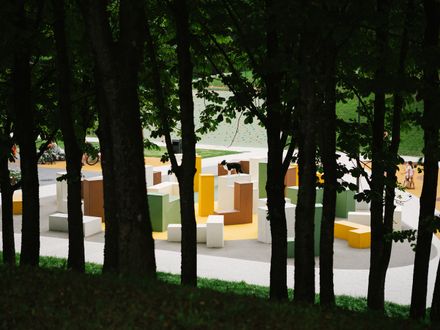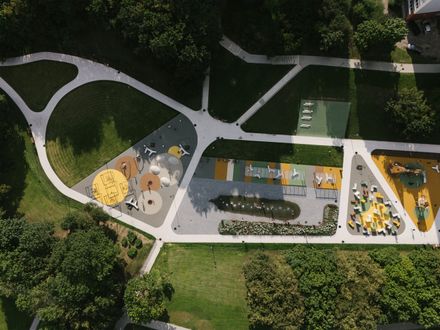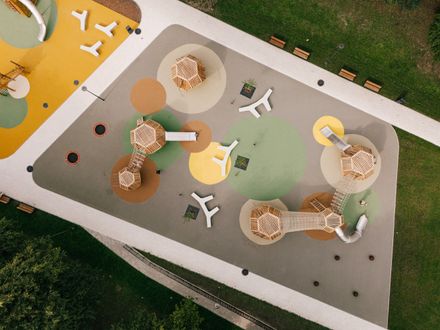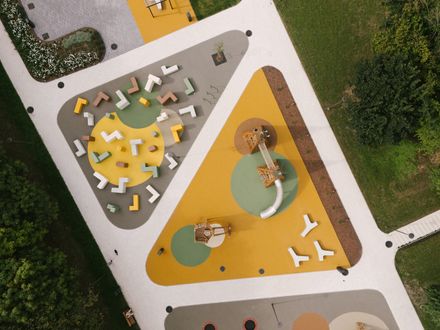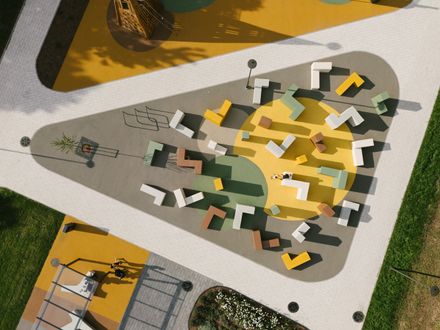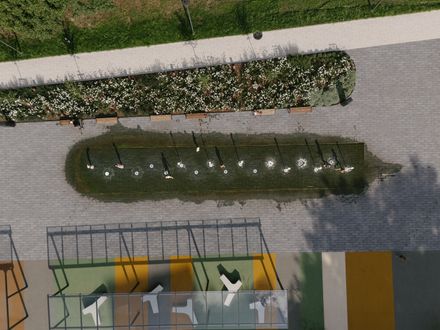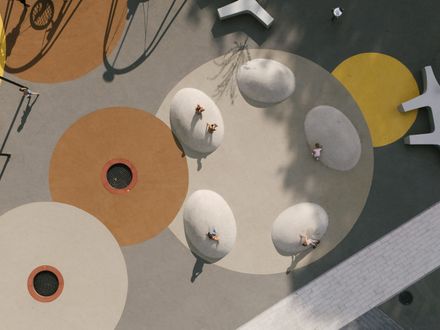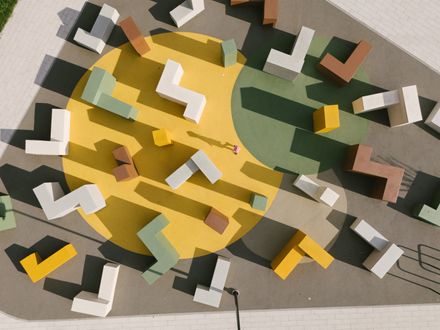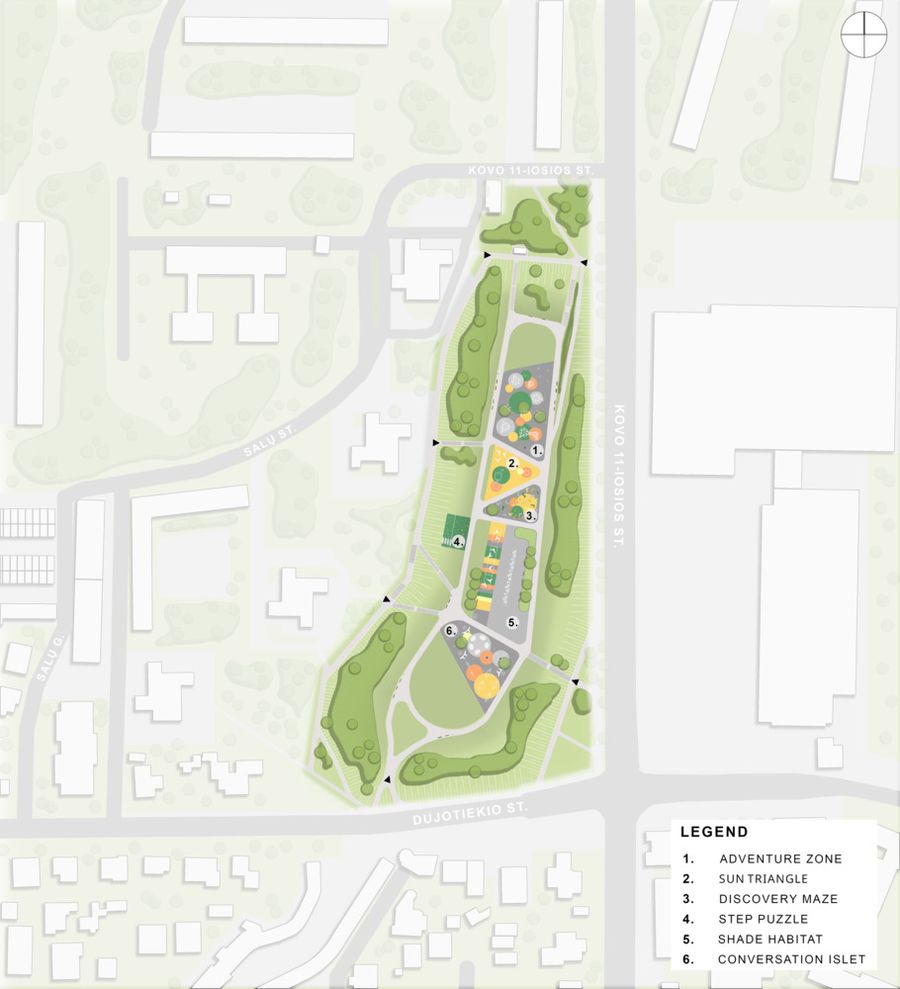Kovo 11 Park
ARCHITECTS
Inout.designstudio
LEAD ARCHITECT
Simona Gaigalaitė
DESIGN TEAM
Laura Norkūnaitė, Gabrielė Grigaitė
ENGINEERING
Mb "Susisiekimo Komunikacijų Sprendimai"
ENGINEERING TEAM
Mindaugas Gaigalas
PHOTOGRAPHS
Laurynas Skeisgiela
AREA
6932 m²
YEAR
2025
LOCATION
Kaunas, Lithuania
CATEGORY
Landscape Architecture, Park
The reconstructed Kovo 11 Park in Kaunas has been adapted for a variety of leisure activities for residents and city visitors.
The park features rest areas, active recreation zones, green spaces, and interactive elements in children's playgrounds.
Small architectural features and landscaping have been integrated to reflect the local context, ensuring functionality, safety, and fostering community interaction.
The project includes spaces for recreation, active leisure, interactive play, children's playgrounds, and park infrastructure. Functionally designed, the park links different activities and spatial zones harmoniously.
Features such as children's playgrounds, a play labyrinth, swings, hammocks, and interactive zones encourage physical activity and outdoor engagement.
Pergolas and landscaping enhance both visual appeal and comfort. Kovo 11 Park is located in Kaunas' Griciupis district, on the right bank of the Nemunas River.
It is bordered by Dujotiekio Street to the south, Kovo 11 Street to the east, and Salu Street to the north and west, in a high-density built-up area.
Surrounding buildings vary in height: 2–4 storeys to the east (Girstupis Market, Griciupis swimming pool), 12-storey apartments to the west, 2–3 storey single-family houses to the south, and a 5-storey apartment building to the north.
Nearby water bodies include the Nemunas River (1.1 km east), Griciupis stream (0.66 km), and Girstupis stream (0.4 km southwest).
Accessibility is supported by existing parking around the perimeter, a bicycle path along Kovo 11 Street, an established street network, and a public transport stop for buses and trolleybuses on the eastern edge.
Before reconstruction, the park lacked recreational and children's areas, had underdeveloped lighting, unsuitable path surfaces, insufficient greenery maintenance, limited access for people with disabilities, and not enough waste bins.
The fully upgraded park now offers renewed infrastructure, improved functionality, and a visually appealing, multifunctional environment.
It features three main entrances (south and two east) and additional entrances on the north and west, all connected to the path network for convenient access to playgrounds and recreation zones.
Benches, waste bins, and informational stands are strategically placed. Lawns, trees, and shrubs have been restored or newly planted, and a new lighting system has been installed.
Children's and recreational areas are diverse: the northern section has a climbing playground and an automated restroom; a labyrinth-style play area is nearby.
The central area includes a fountain, a relaxation zone with pergolas, and educational plantings.
The southern area offers an interactive play zone, swings, hammocks, artificial mounds, and in-ground trampolines.
On the western slope, a climbing wall with a rubber surface provides additional physical activities for children.

