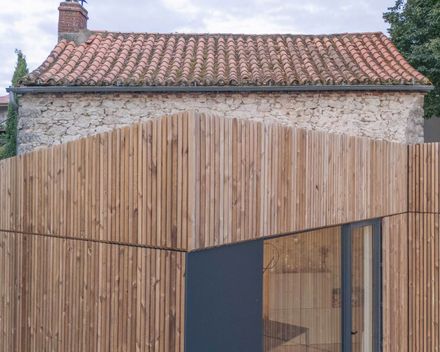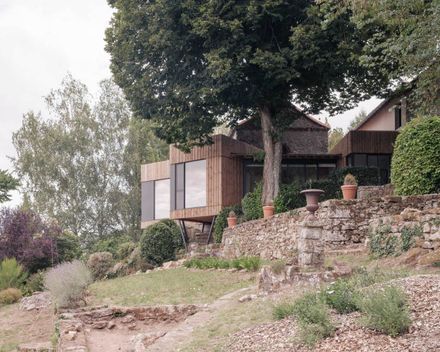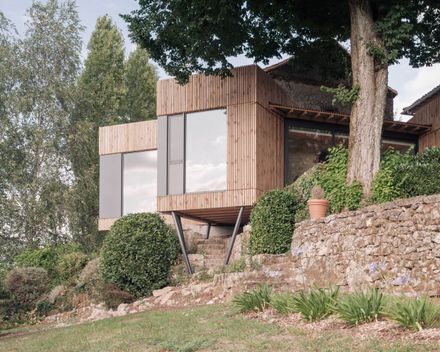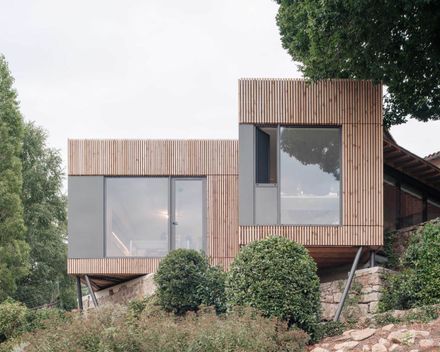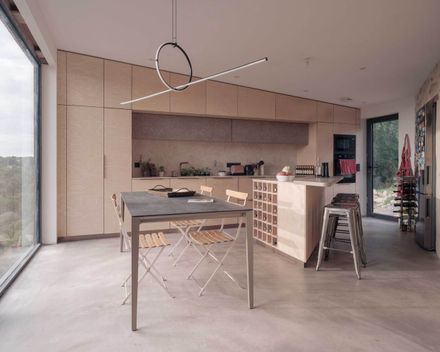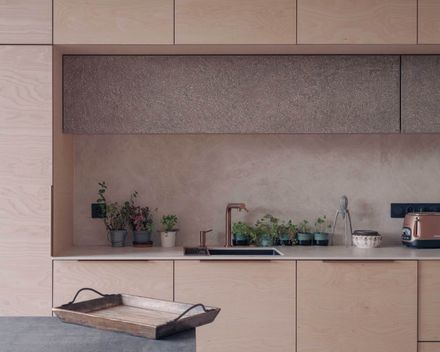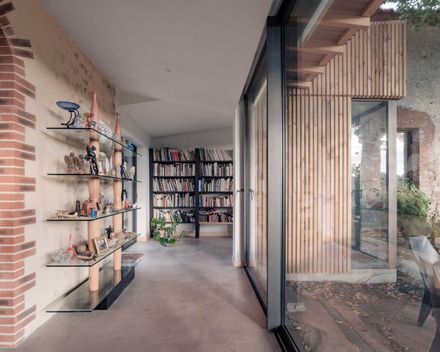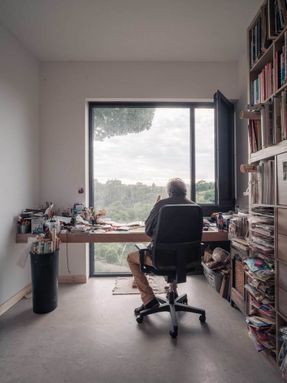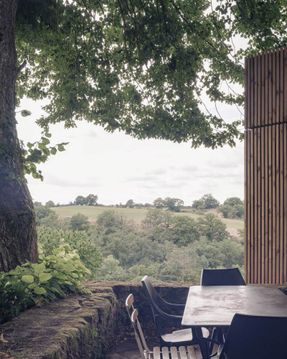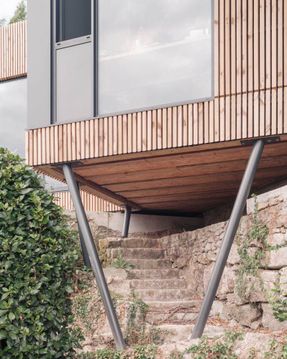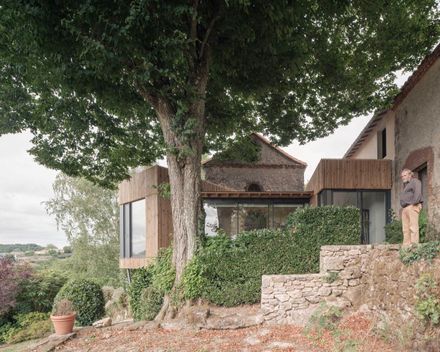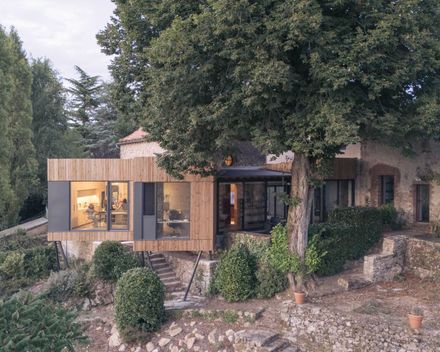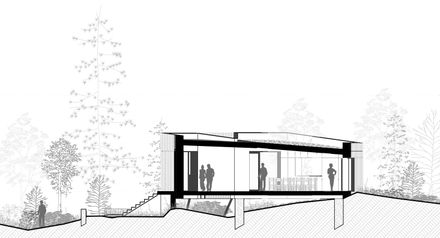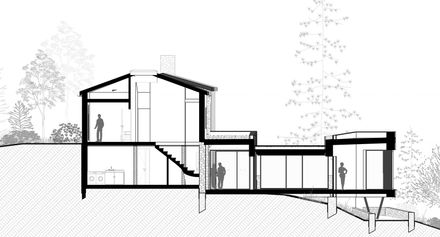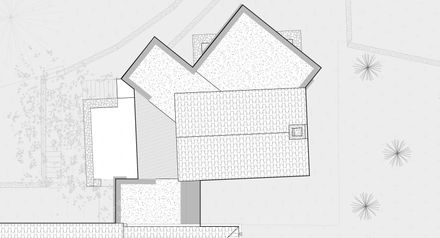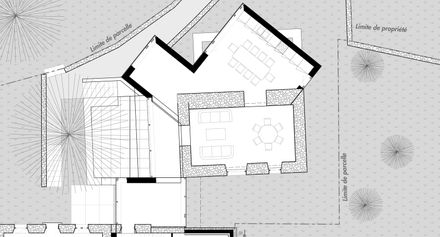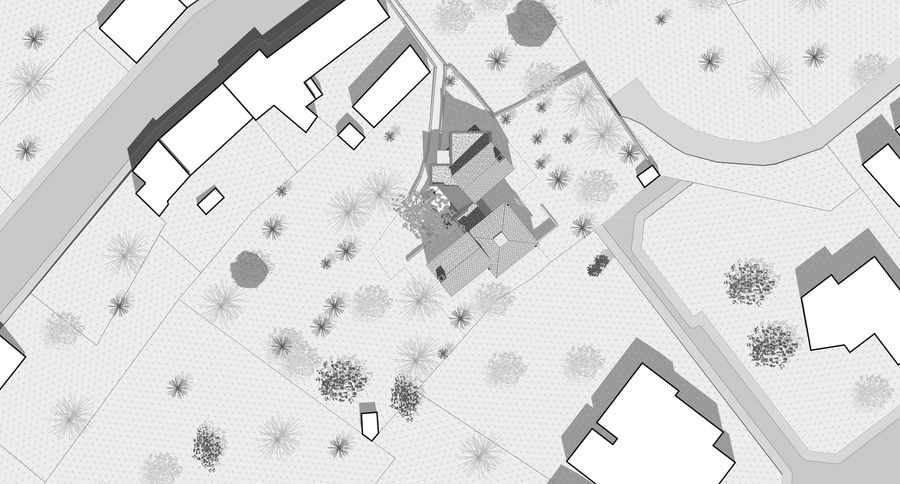Chapel Mi Residence
ARCHITECTS
Atelier Ose Architecture
DESIGN TEAM
Théo Atelier Ose Architecture
MANUFACTURERS
Doerken, Piveteau bois, Schneider, WISA, Wicona
LEAD TEAM
Théo Vivien
PHOTOGRAPHS
Vladimir Jamet
AREA
49 m²
YEAR
2025
LOCATION
Mortagne-sur-Sèvre, France
CATEGORY
Residential Architecture, Houses
English description provided by the architects.
For this project, nestled between the Clos Saint-Martin housing estate and the historic village center, careful attention was given to the site's historical context.
The plot hosts a collection of older buildings constructed gradually over time, with the most notable being a stone chapel as an anchor.
The project draws a measured sequence around the heritage buildings, connecting garden, terrace, and rooms through glass and timber.
On stilts, the new volumes ride the slope and open toward the wooded hillside and the Sèvre Nantaise river below. Each step calibrates relation: old to new, inside to garden, near to distant view.
First, the reception vestibule—with glazed panels on both sides—opens transparently toward the garden.
Beyond, a glazed gallery connects directly to the outdoor terrace, leading to the office space, which enjoys unique panoramic views. The sequence culminates in a spacious dining area, featuring its own independent entrance.
The extension sits on a wooden frame and stilts, riding the land's fall rather than cutting it flat.
Like treehouses, three fragmented suspended volumes, each with a dedicated function, touch lightly and keep ground flow beneath them, offering a striking contrast with the solid masses of the historic buildings.
The openwork wood cladding reveals portions of the original stone structures, allowing the past to show through.
Single-sloped roofs lift at each end, tipping the rooms toward the broad landscape.
Generous anthracite aluminum bay windows frame views of the hillside and the Sèvre Nantaise river below, so orientation reads as part of the plan, not an afterthought.
The office claims a vantage, and the dining room, with its independent access, closes the run with a grounded social room.
Each connection respects the chapel and adjacent structures, keeping them intact while threading daily routes, from hall to gallery, gallery to office, office to dining, garden always within reach.
In the evening, shadows animate the cladding, and the stilts cast crisp silhouettes. From the terrace, the sequence feels serene, clear, and tuned to slope and views.

