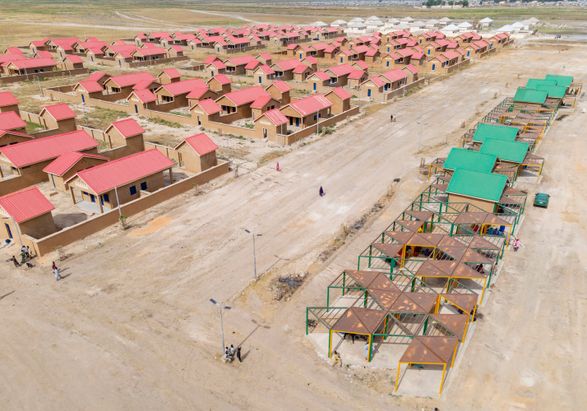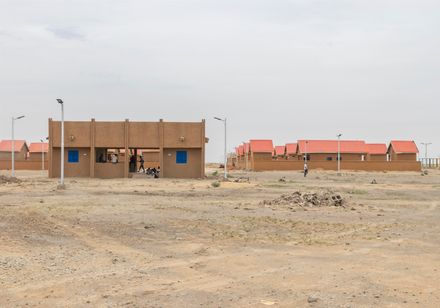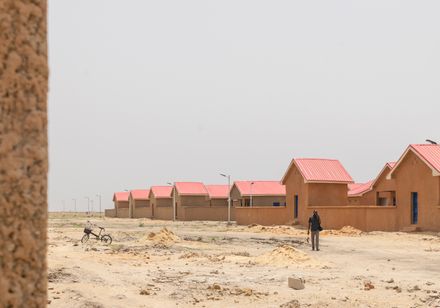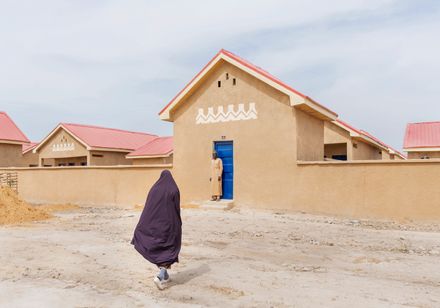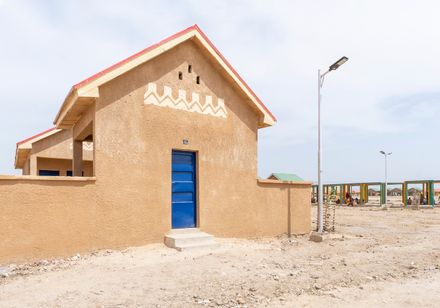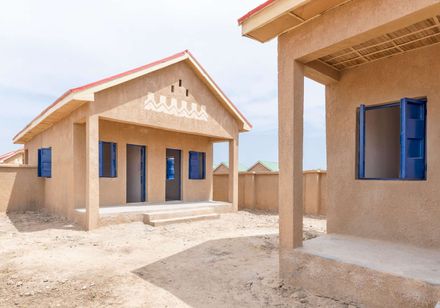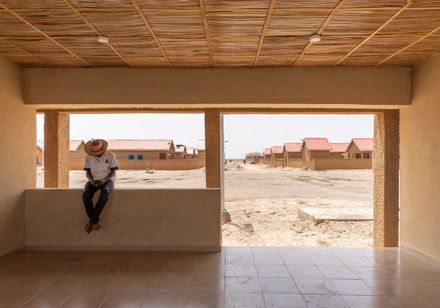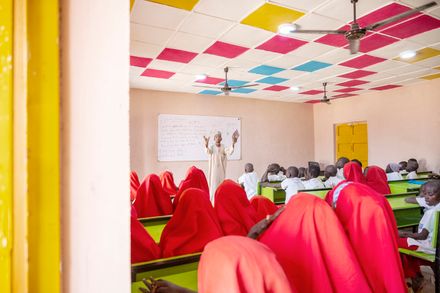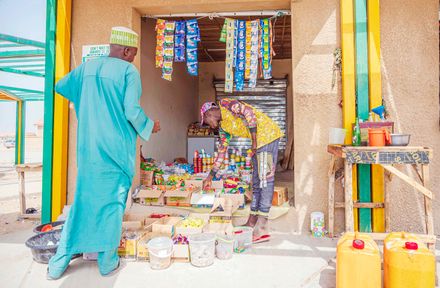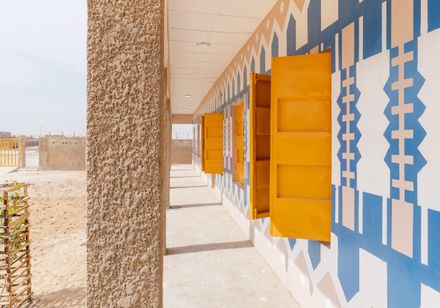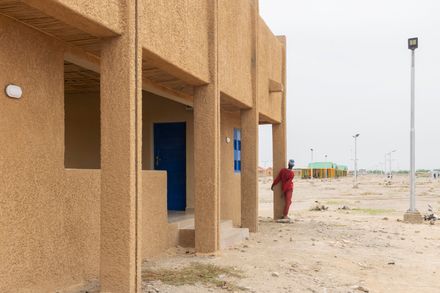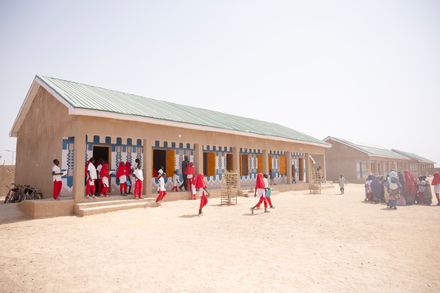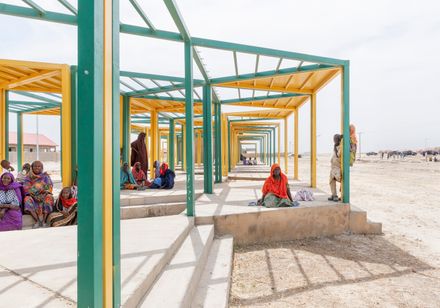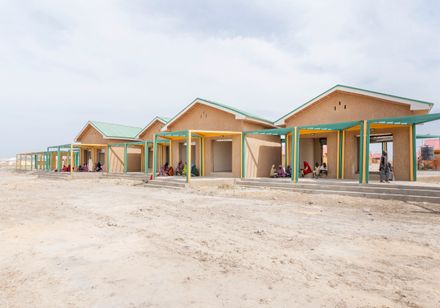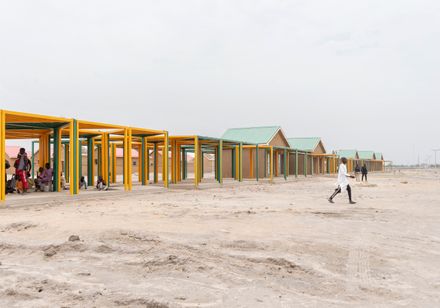
Ngarannam Resettlement Town
ARCHITECTS
Oshinowo Studio
LEAD ARCHITECT
Tosin Oshinowo
TECHNICAL DETAIL ARCHITECT
Oluwatobi Bright
DESIGN ARCHITECT
Magaret Udonsak, Moyinoluwa Senjobi
ARCHITECTURAL VISUALIZER
Efemena Egube
STRUCTURAL DESIGN
Undp Engineering Department
SERVICES DESIGN
Undp Engineering Department
PHOTOGRAPHS
Tolu Sanusi
AREA
35264 m²
YEAR
2022
LOCATION
Ngarannam, Nigeria
CATEGORY
Urban Planning, Infrastructure, Residential Architecture
The Ngarannam Resettlement Project emerged in response to the Boko Haram insurgency that devastated the community in 2015 and displaced more than 3,000 people.
In collaboration with the Government of Nigeria, UNDP launched the Nigeria Window of the Stabilization Facility under the Lake Chad Basin Regional Stabilization Facility, selecting Ngarannam as one of seven target communities.
The project was conceived to rebuild the community, restore essential services, and foster sustainable livelihoods while creating an environment that supports dignity and long-term stability.
Our vision for the Homes for Ngarannam was to design a settlement town more closely related to Kanuri and Islamic culture than the existing resettlement programs executed in the state.
As architects and urban designers, we believe in human-centered design, where interventions are consciously suited to cultural, environmental, and climatic needs.
It was important to propose building scale and materiality that are appropriate, conscious, and respectful of the way of life that existed before the insurgency.
For the Ngarannam housing units, we have further developed the resettlement design that had already been executed by UNDP.
Based on our observations, we improved the look and feel while also paying attention to the sustainability of the building structure, particularly regarding the roof design.
We also considered the community preference for color, which has been a fundamental intervention across the entire scheme.
Our proposal for the Ngarannam school is kept simple, with the observed lack of tree canopy shade informing a need for shading and cross ventilation.
We incorporated elements of culture and color to create an attractive and lively environment that fosters learning.
In addition, we proposed an adaptable shading pavilion that can be organically developed to create shaded areas for social gatherings. This pavilion scheme can also be adapted for the Ngarannam marketplace.


