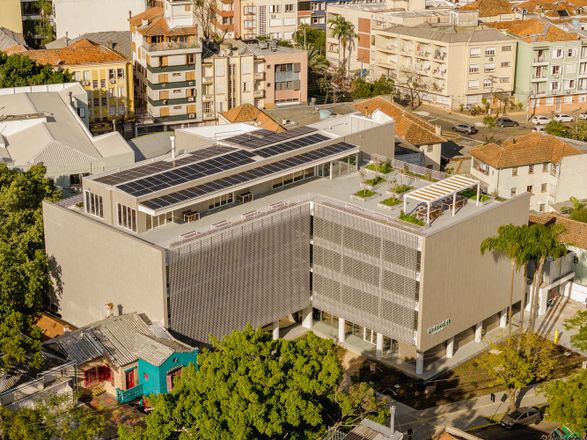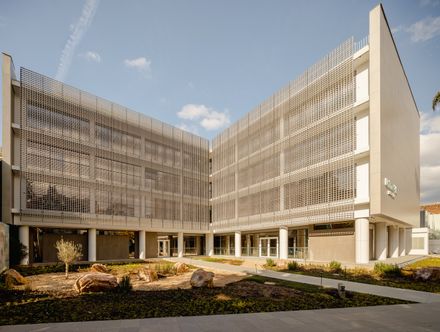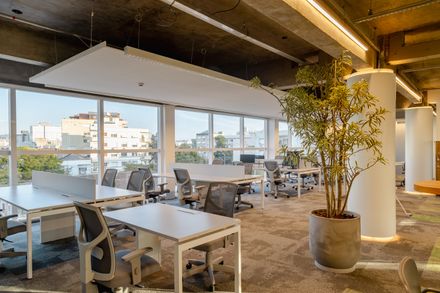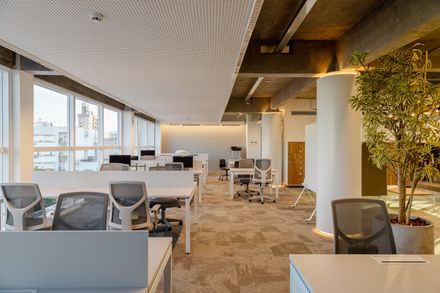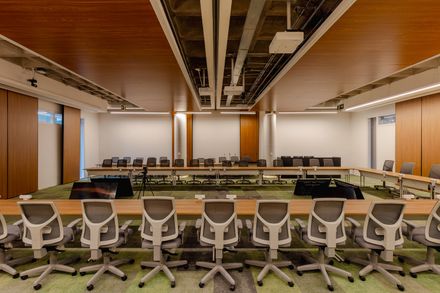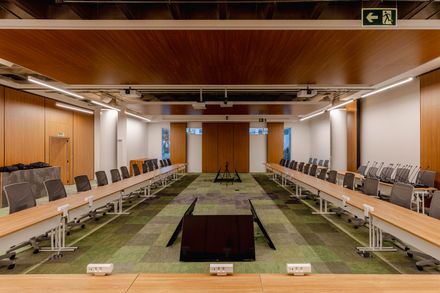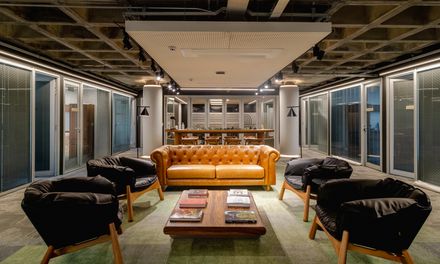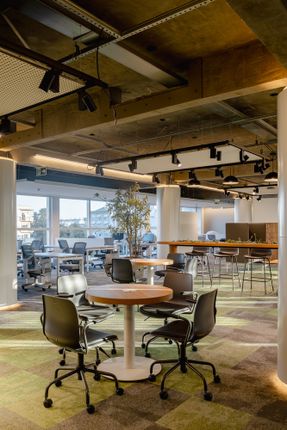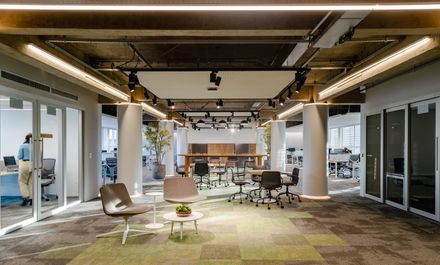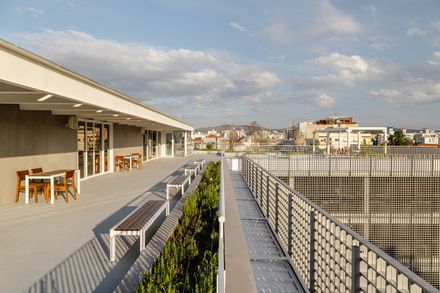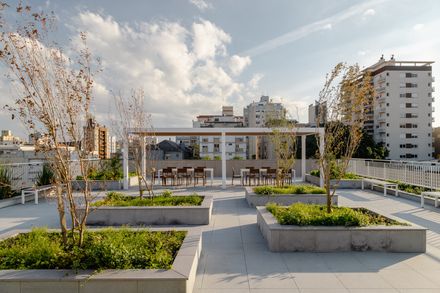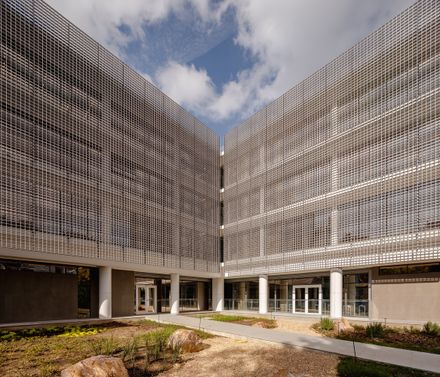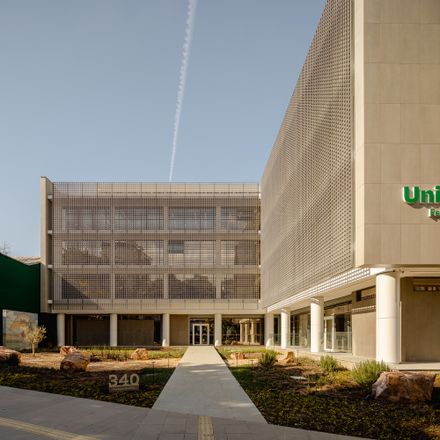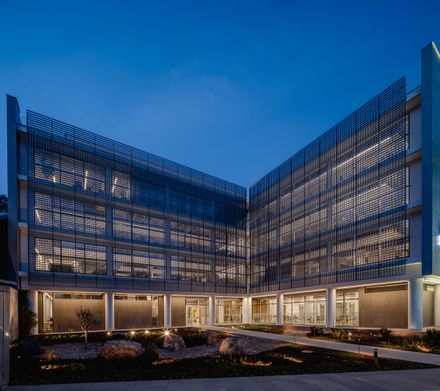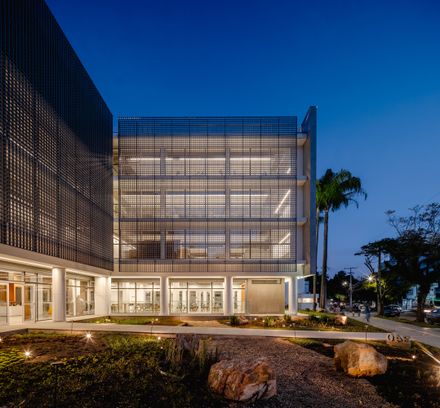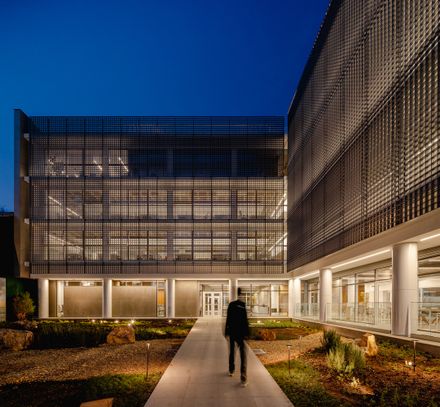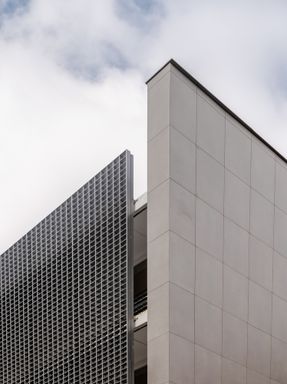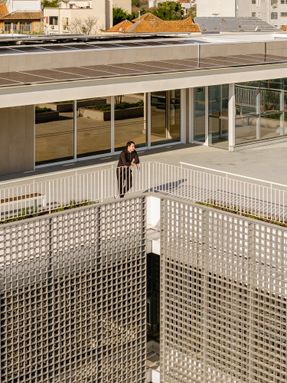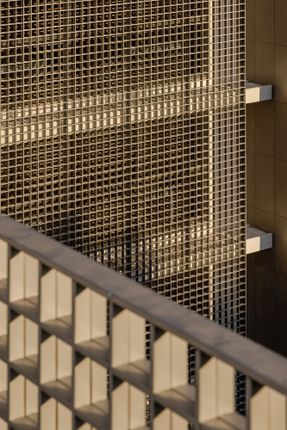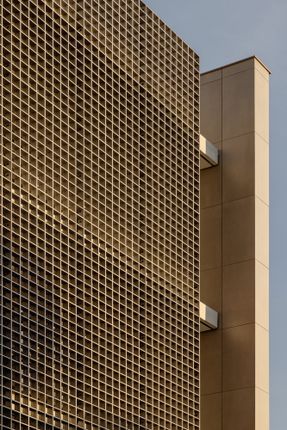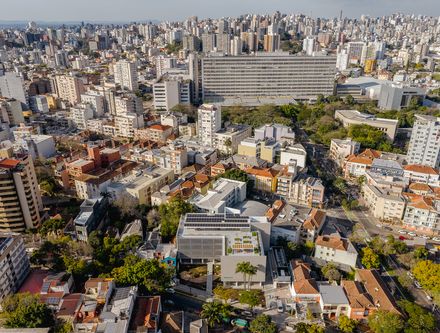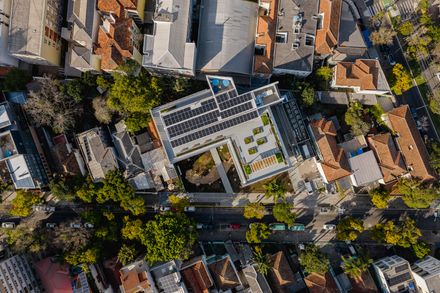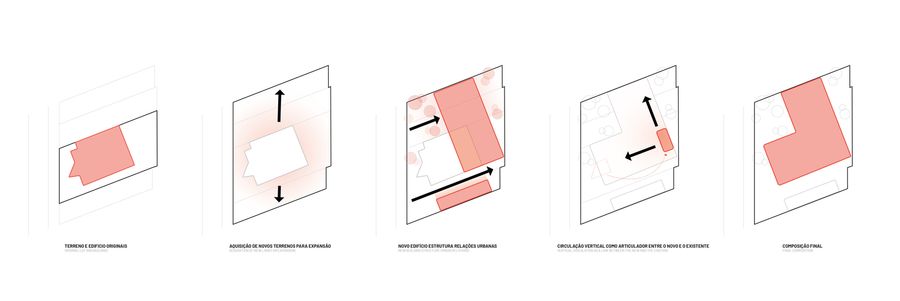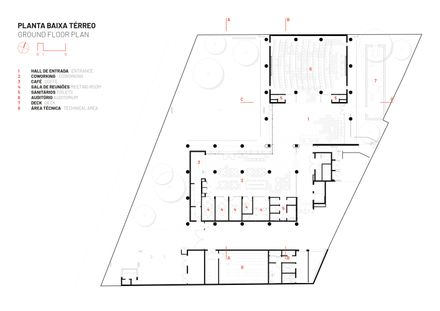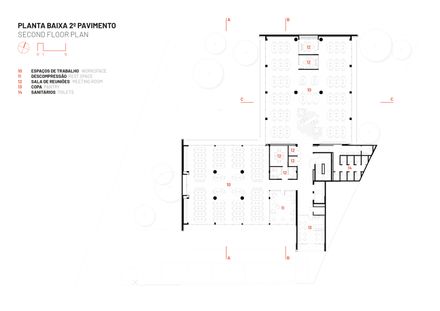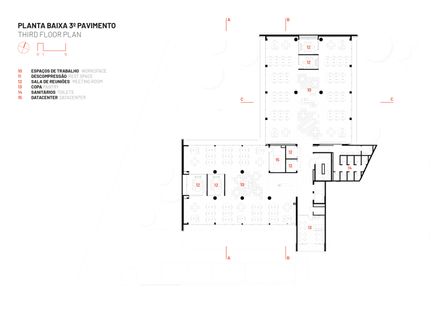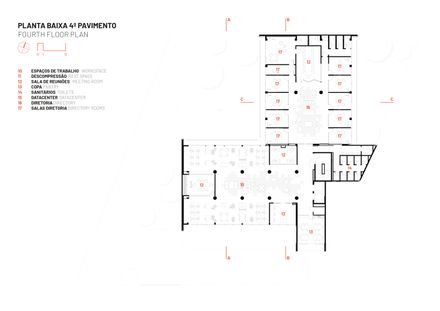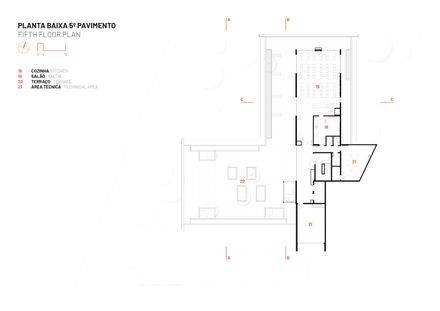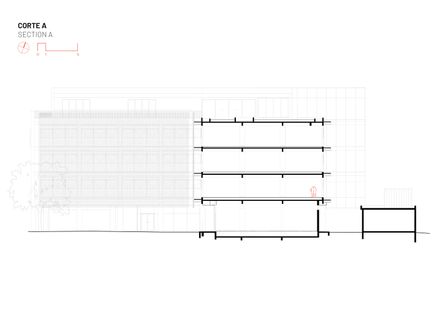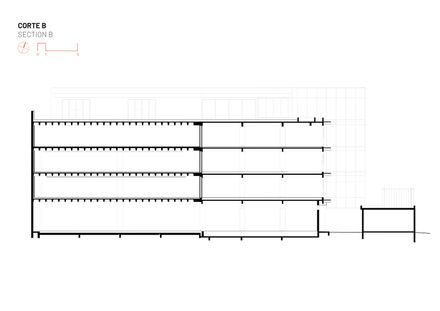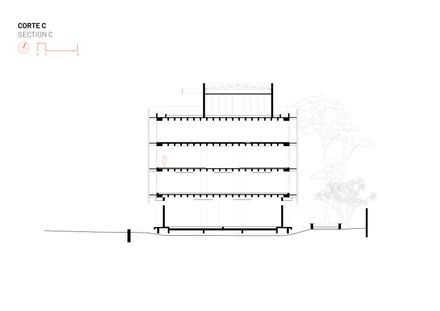
Unimed Federation
ARCHITECTS
At Arquitetura
LEAD ARCHITECT
Tarso Carneiro
ARCHITECTS
Mauricio Ceolin, Tarso Carneiro, André Detanico, Daniela Yumi Yoshimoto, Ruy Lunardi Neto, Natalia Luz, Dadja Lovato, Guilherme Groth
LIGHTING CONSUTLANT
Cristina Maluf Iluminação
STRUCTURAL DESIGN AND INSTALLATIONS
Studio Bim
APPROVAL AND PPCI
Studio T
ACOUSTICS
Marcos Abreu
WAYFINDING
Studio Mda
STRUCTURAL PROJECT
Diogo Valls
LANDSCAPE
Kucha Saatkamp
AREA
3800 m²
YEAR
2025
LOCATION
Porto Alegre, Brazil
CATEGORY
Office Buildings
English description provided by the architects.
The most sustainable building is the one that has already been built.
The project for the new Unimed Federation headquarters in Porto Alegre stems from the need for adaptive reuse, expansion, and modernization of the former building.
The proposal seeks to establish a new relationship with the already consolidated urban fabric, while, through the acquisition of three adjacent lots, the new complex is conceived as a delicate gesture of urban generosity:
the new construction sets back from the street to create a public square, serving as a transition between city and building.
Beyond the technical and constructive challenges of an expansion project, the design aims to meet the demands of a dynamic workplace that ensures user comfort, internal flexibility, and the adoption of sustainable construction technologies.
The project articulates a hybrid structural system, combining the existing framework of the original building with a new independent structural system, together forming a unified architectural element.
The preserved portions of the old structure establish a dialogue with contemporary components, creating a hybrid character that respects the site’s memory, while the new wing grants structural flexibility to meet modern requirements.
The metallic façade plays a central role: an envelope made of perforated panels and metal brise-soleils that modulate natural light and provide shading, minimizing unwanted heat gains.
This skin works in tandem with passive comfort strategies — optimized solar orientation and cross ventilation in the work modules.
Inside, the open-plan layout accommodates diverse work environments: silent focus areas, collaborative spaces, modular meeting rooms, and informal social areas.
The fluidity between zones allows adaptation to operational needs, fostering a flexible, human-centered scale. The layout also maximizes natural light and views, visually connecting interiors with the urban landscape.
The rooftop terrace complements the complex by providing an open space for shared use, contemplation, and socialization.
Positioned above the most active areas, it functions as an extension of the building’s interior life — a place for gathering, resting, and leisure — reinforcing the connection with the surrounding context.


