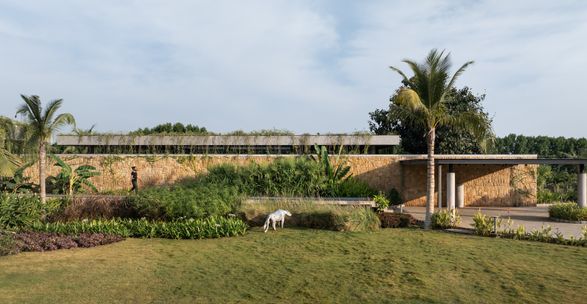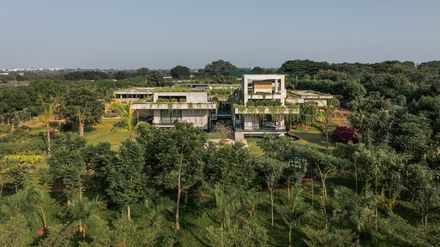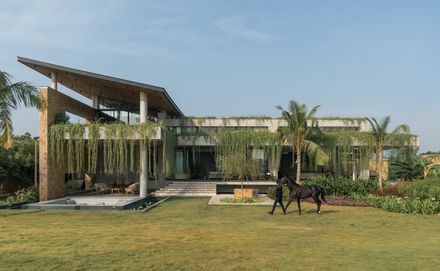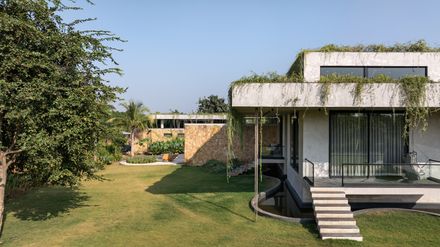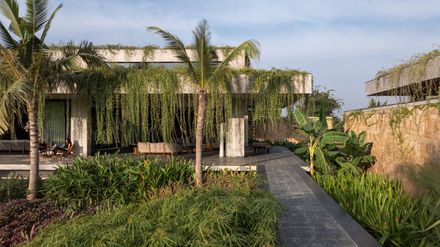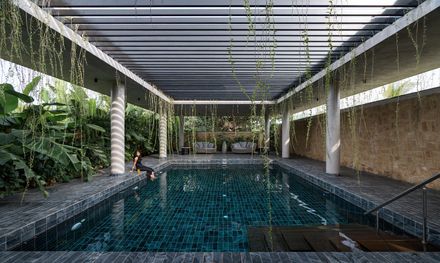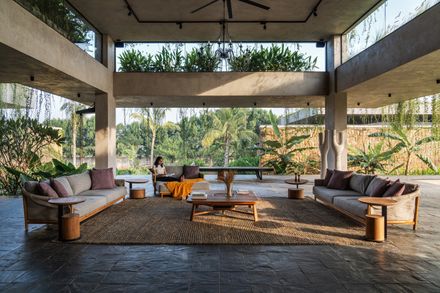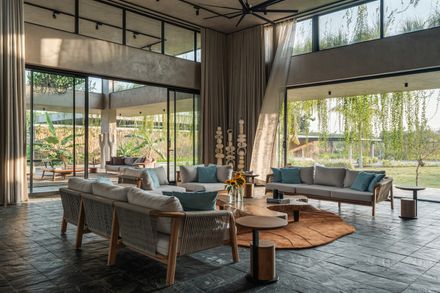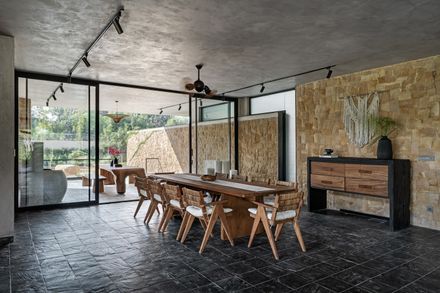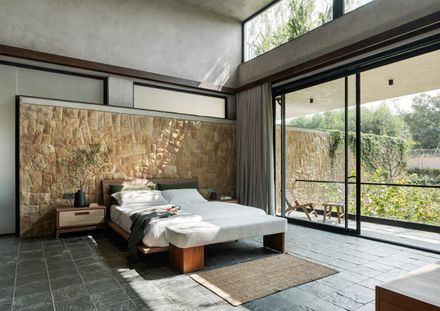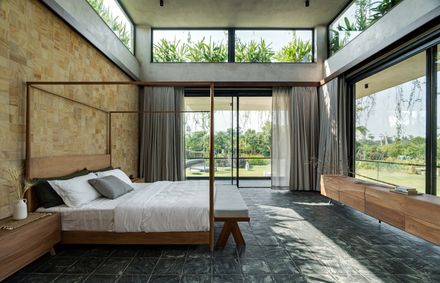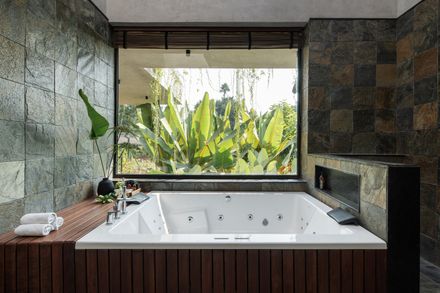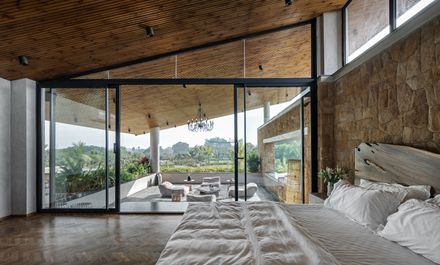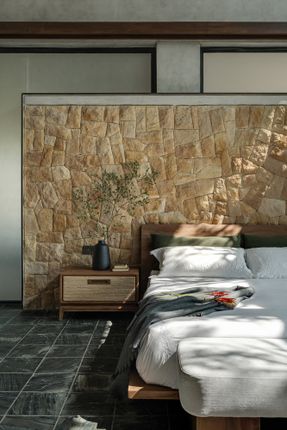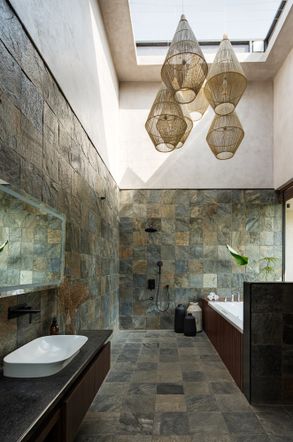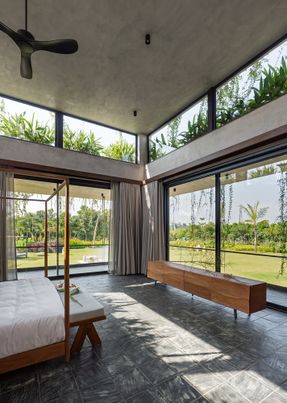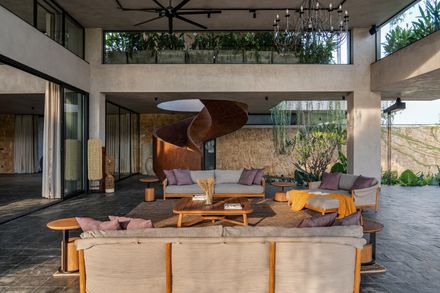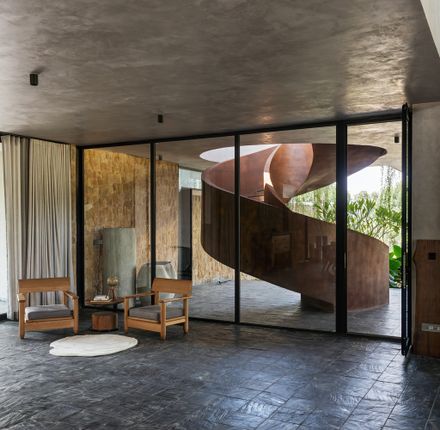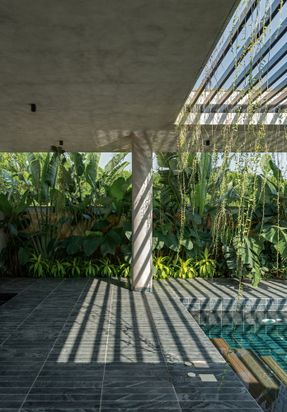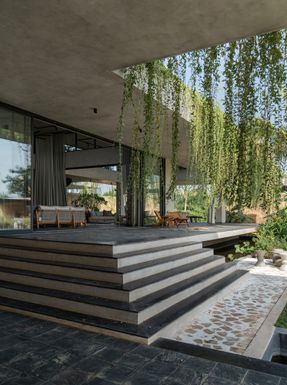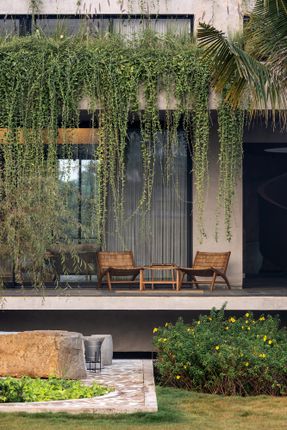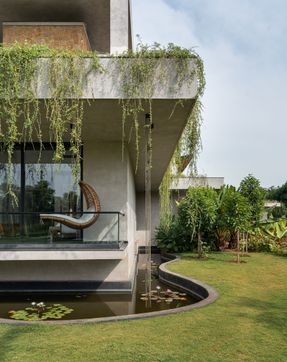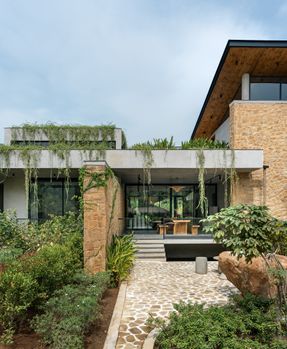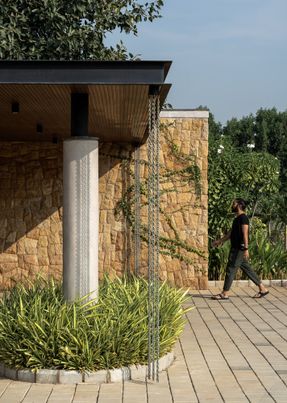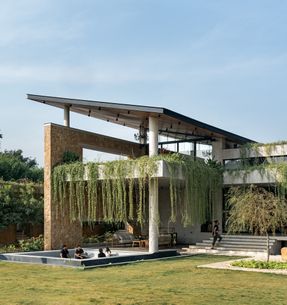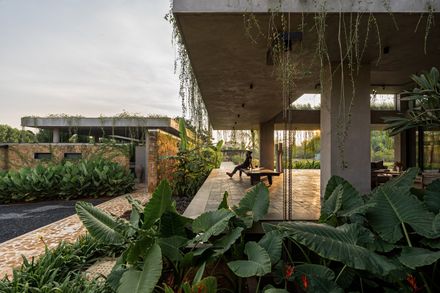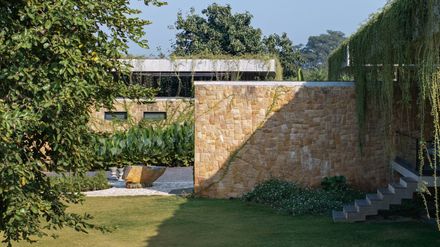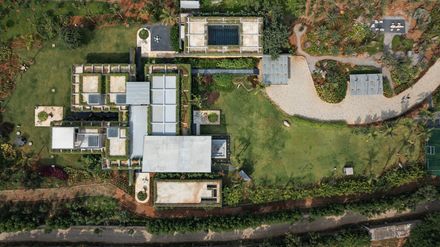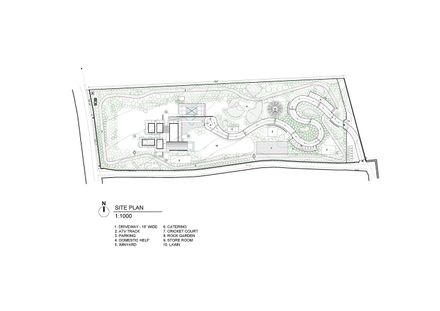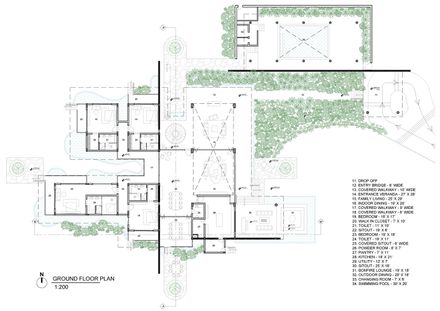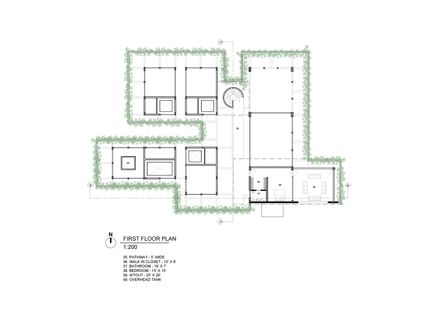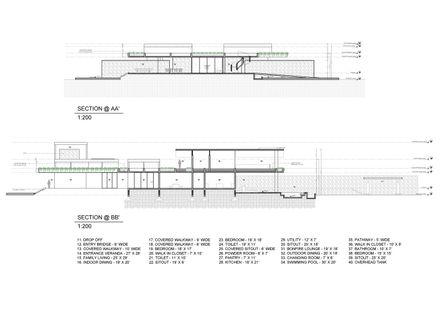
Antriya House
ARCHITECTS
23 Degrees Design Shift
LANDSCAPE DESIGN
Kiasma Studio
PRINCIPAL DESIGNERS
Ar. Srikanth Reddy (Co-founder & Partner), Ar. Neelesh Kumar (Co-founder & Partner), Ar. Raghuram (Partner)
PHOTOGRAPHS
Shamanth Patil
YEAR
2025
LOCATION
Hyderabad, India
CATEGORY
Houses
English description provided by the architects.
In 2021, Mr Sachin Agarwal and Mr Nitin Agarwal came to us with an idea to build a family weekend home. In the process of understanding their needs, we had multiple rounds of discussions with the brothers.
We asked them to come back with a written brief about their needs, and the brief should contain the views of all three generations of their joint family.
THE CLIENT
Clients are a joint family consisting of parents, sons with their respective wives and kids, their multiple family businesses managed by both brothers range from steel to jewelry.
Parents spending their retired life while offering guidance to their sons' families about conducting family life and business is a daily event in their house.
Kids are just out of high school and in the age of excitement of discovering the real world outside their house.
While we understood the spatial needs of all three generations, we asked them now to narrate their inspirations and aspirations.
This gave us insights into many stories of events in the family, travel stories, losses, and gains. While they have a family home in the city, this inquiry made us understand what a weekend home should offer them both in its physical and emotional existence.
THE SITE
The site is located in Muchintal, a quiet village in the southern outskirts of Hyderabad. While the site is in close proximity to the national highway, we also understood that it falls on the way to their steel factory.
So the frequency of usage can be higher than usual weekend homes people build, and hence the family decided to make a home with shared responsibility of its upkeep spread between elders and the young ones in the family.
A 5-acre narrow and linear site came with almost no vegetation, but one large peepal tree (Ficus religiosa) towards the western half of the site.
While the site takes access from the shorter east side, we decided to place the building block towards the western side, where a considerable patch of land was available without sheet rock and boulders.
The curvy organic driveway cuts across the center of the site, avoiding the boulders and sheet rocks above the ground, hence giving a very interesting drive experience while reaching the drop-off canopy.
To enhance this experience, a series of low-height vision-blocking walls is built along the driveway, which helps in not revealing the house until they reach the drop-off.
A series of activities is placed on both sides of the driveway along the length of the site, making it functional and used rather than a mere aesthetic landscape.
Activities like grape garden as a memory of Sachin and Nitin's childhood weekend routine of going to their family grape gardens to pluck fruits along with their grandparents, sports nets and an ATV mud track for young ones, semi open outdoor kitchen for larger events, a rock garden designed carefully utilising existing boulders and introducing desert palm trees and bougainvillaea plants around them which connects to the families experiences of the Mediterranean.
Multiple spread-out parking spots for guests and a domestic help quarters block tucked away in the landscape provide them with necessary privacy.
THE HOUSE
The house is placed in the western half of the site, which offered land without boulders and sheet rocks, making it easy to construct. Drop-off is placed next to a large peepal tree, establishing a sense of arrival.
The whole house, in a nutshell, is designed using three linear stone walls providing a sense of direction, a sense of privacy, and a sense of coziness through their relative scale.
The linear first stone wall on the north side with an abutting floating pathway starts off at the drop-off, directing one to the semi-open verandah space. This wall, along with its directionality, also offers privacy to the pool placed to its other side.
THE POOL
Privacy to the pool came out as a primary point in the client's brief to allow all age groups in the family to use it with ease. In spite of the pool area being private, one still gets the experience of all forms of nature with dense landscape growing through the offsets created by walls not touching the roofs.
While the center of the roof is kept open to the sky, the surrounding walls provide needed visual privacy.
THE MAIN HOUSE
The pathway floating 4' above ground level takes one to the main house. The Second stone wall, cutting across the center of the house, bifurcates common areas such as living, dining, verandas, and kitchen from private bedroom spaces.
While all the spaces are given with 15' of internal volume, an intermediate slab at 10' height runs all around the house. The overhangs: This cantilevered overhang, varying from 8' to 10' in spans, runs throughout the house, dividing the external wall into 9' glazing under it and 2' 6" of a clerestory above it.
These deep overhangs are designed to shade the glazing systems throughout the day at all times, helping reduce the heat gain and provide uninterrupted views throughout the structure. Greenery above the overhang slab is seen through the clearstory window of all the rooms, making internal volumes dramatic with light passing through the greens.
The floating plinth: The whole house is made to float with a cantilevered plinth above a water body that runs all around the house, with fish and water plants in it. This water body also helps to stop snakes and other crawling creatures, which come as part and parcel of having a house in nature.
Floating overhang plinth, floating overhang intermediate slab cuts down the scale of the house internally and externally, making it more relatable to human scale, thus establishing a sense of coziness.
The central axis lines: The house dissolves in its central axis in both directions from east-west and north-south, making it visually permeable and lighter while inside or outside the house. These invisible axis lines terminate at 4 nodes, given with weeping willow trees and stone stone-paved hardscape seating area around the trees.
THE LANDSCAPE
Dense plantation of trees all around the house is pushed away by 40' with open lawns. These open lawns provide uninterrupted passage of air into the house from all directions.
These lawns, unlike hardscape, emit no heat at all times of the day, thereby reducing the ambient heat gain of the structure. They also help accommodate social gatherings that the family organizes quite regularly.
So, only curated shrub plantations are done around the house along the water body, which in turn enhances the floating effect of the house. Coconut trees are carefully placed close to the house to break down the scale of the house and complement the form.
Curtain creepers growing down from the edge of the overhang provide shade, adding to the climate response. They also slow down the perception of time when the wind blows through them.
Dense vegetation planted away from the house has a hierarchical plantation with respect to its forms and sizes, painting a very picturesque scene from any opening of the house.
As we reach the verandah of the house, one is greeted with a bold, solid sculptural staircase forming the backdrop of a semi-open lounge. The verandah doubles up into an indoor living space through a sliding glazing system.
Thus transforming indoor-outdoor living areas into one large pavilion space. This space stays dynamic, not just being incremental but also by the possibilities of varied common activities of the family and their social gatherings. The third stonewall on the south side runs on the southern periphery of the house, screening the service areas from the main house.
THE BEDROOMS
Amongst 5 bedrooms, 4 are provided on the ground floor. So the whole house exists hugging the ground, and only one bedroom on the southeast of the house is on the first floor. This bedroom on the first floor provides views of the whole garden in the front.
MATERIAL PALETTE
Having lived in plush city homes all their life, this weekend home is conceived as a space that brings the user as close as possible to a true, genuine, less processed form of material.
The whole house is treated with neutral light grey lime plaster, allowing the house to merge with its surroundings seamlessly. Three stone walls are built using Khammam brown sandstone, and the whole floor is done using Markapuram slate stone.
Both the stones are locally available in the Telugu states, thus rooting the expression strongly in the local context. Khammam brown stone walls offer a rough, porous texture for creepers to hold onto and grow, while Markapuram slate, with its smooth yet undulating surface, encourages the user to walk barefoot.
Solid reclaimed teak wood furniture and live-edge wood being used as benches and center tables blend into the palette, enriching the expression of nature in the built environment. Jute rugs and curtains dissolve into this built context.
Black metal accents in the form of glazing systems, surface-mounted lights, interior hardware, and suspended decorative lights and fans mark up the contrast to light grey walls and slabs, enhancing the artsy character of the space.
On the whole, this house is a space designed to bring people together as a family more than their primary home. A space for them to proudly host their friends. A space that is born out of their memories and inspirations. A space that accommodates the aspirations of the young with its activities.
A space that enhances the user's connection with nature in its true form through its materiality and engagement with nature. A space that is quite modern in its usage pattern, but rooted in nature with its classic, timeless character.
A space designed using fundamental design tools like light, air, earth, and sky, this very nature of the space makes its user grounded and compassionate with their negotiations with nature. A space designed as a transgenerational space. Hence, the name ANTRIYA (space to self-reflect and become one with) is open yet intimate.


