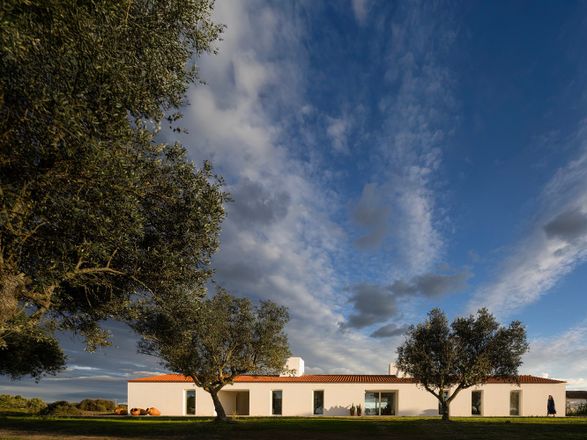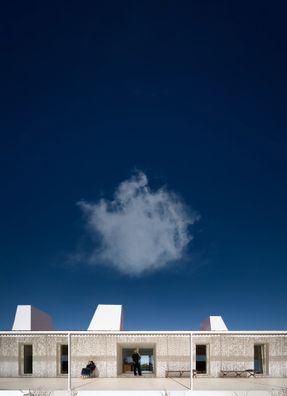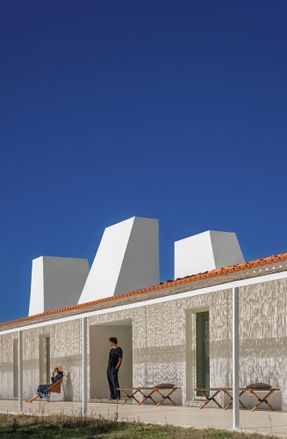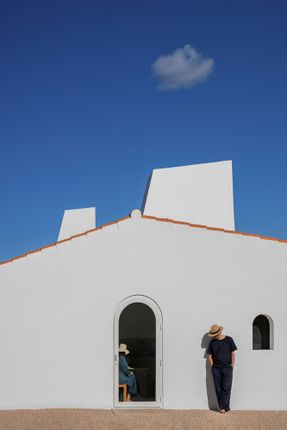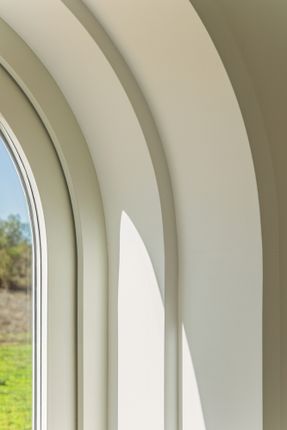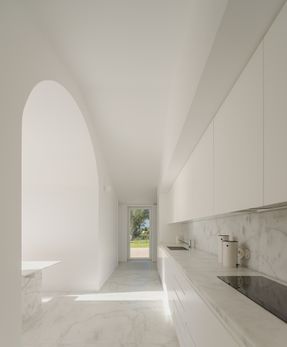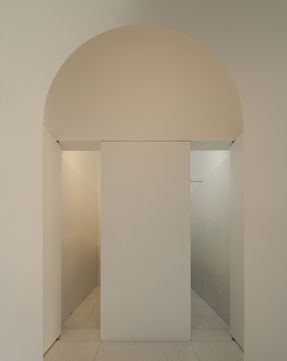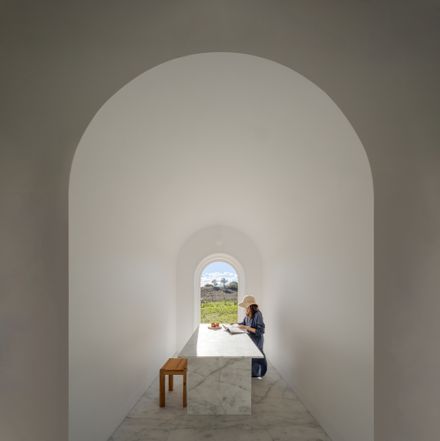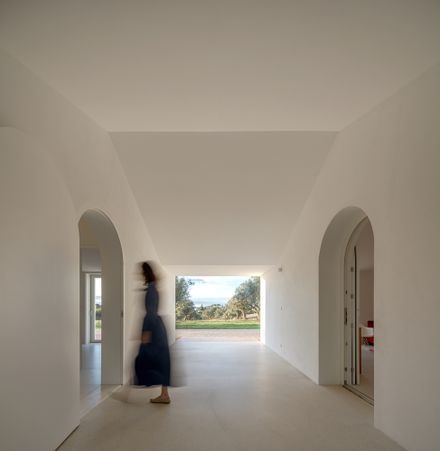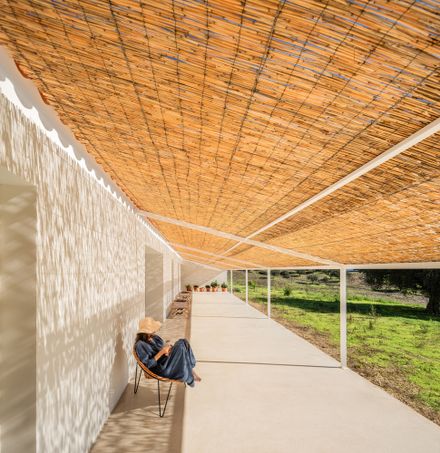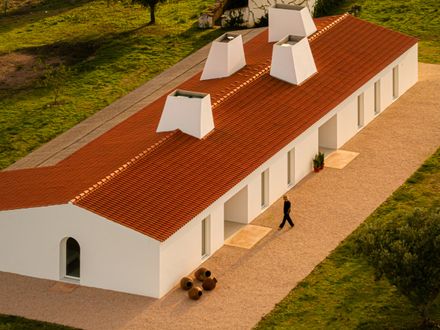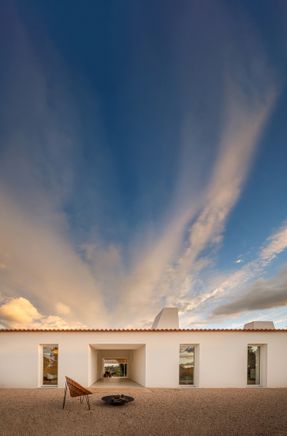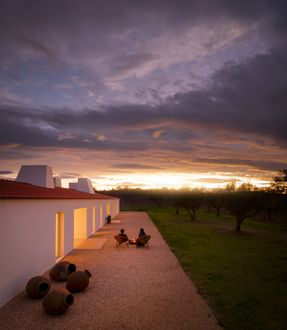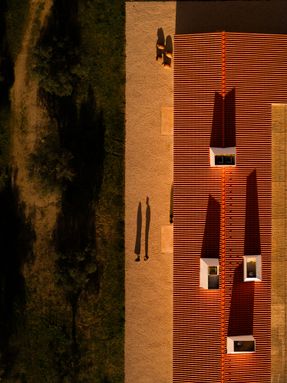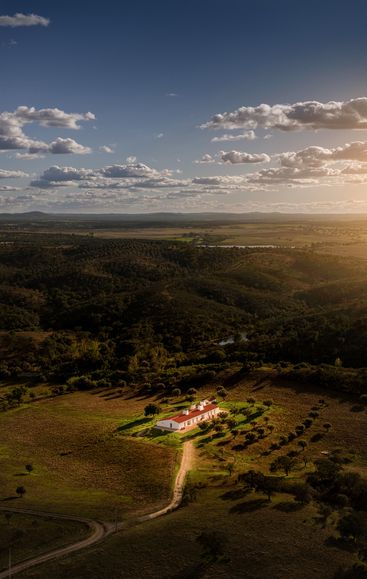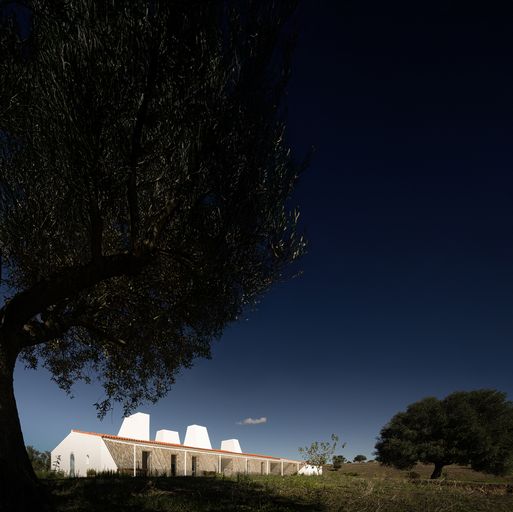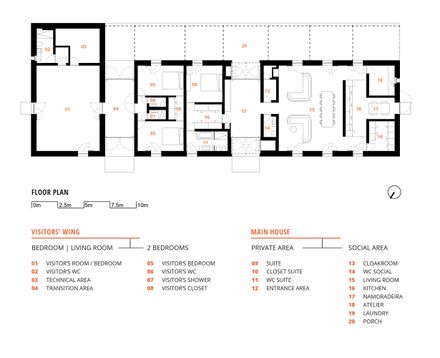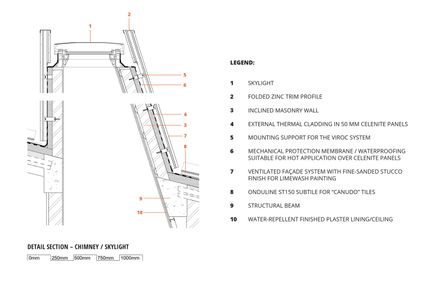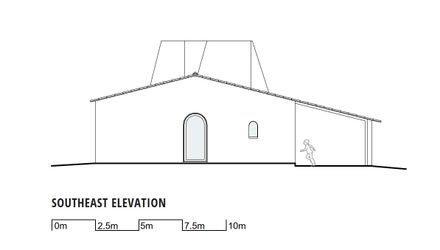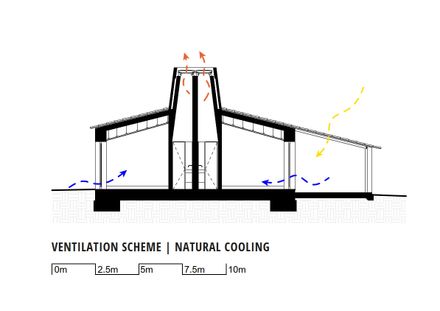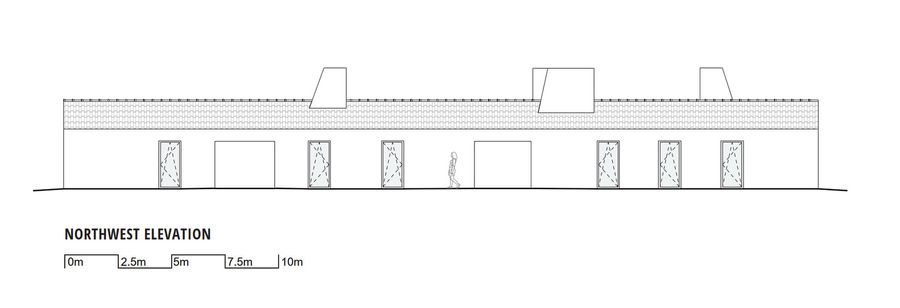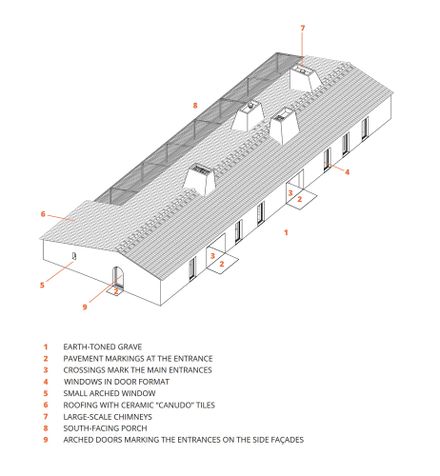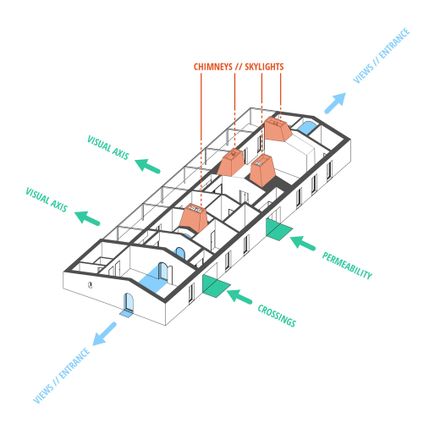Monte Alvo House
ARCHITECTS
Noz Arquitectura
LEAD ARCHITECT
Inês Sousa; Rui Dias; José Malhó
DESIGN TEAM
José Malhó
ENGINEERING & CONSULTING > CIVIL
Espaço Cívil
ENGINEERING & CONSULTING > ELECTRICAL
Certigy
TECHNICAL TEAM
Rui Dias
PHOTOGRAPHS
Fernando Guerra | FG+SG
AREA
430 m²
YEAR
2024
LOCATION
Pavia, Portugal
CATEGORY
Residential Architecture, Houses
English description provided by the architects.
The architectural tradition of the Alentejo is defined by simplicity of form, functional spaces, and a deep connection with climate and landscape.
At the top of Monte Alvo, the house is single-story, positioned to make full use of solar orientation and ensure thermal comfort throughout the year.
The pitched roof with ceramic tiles, whitewashed walls, thick masonry, and chimneys evoke the constructive memory of the region and assume it in the present.
The oversized chimneys, central to the identity of the house, go beyond their smoke-extraction role: they also enable natural ventilation, foster passive cooling, and introduce diffuse zenithal light, reducing reliance on artificial systems.
The arch, a vernacular element employed with simplicity, is reintroduced to define entrances and organize spatiality.
A longitudinal axis runs through the house, connecting side façades and internal wings. In the kitchen, the arch extends into a curved ceiling, adding continuity to the spatial sequence.
The original building housed different families over time, incorporating five independent dwellings within a single volume, each with its own entrance.
This historical condition became the starting point of the project, which sought to preserve and reinterpret the collective, family-oriented character of the place.
The new house is organized into three independent units, each with a private entrance, enabling use by multiple generations of the same family while maintaining a sense of unity.
The project establishes a constant dialogue with its natural surroundings. Two large openings intensify the connection with the landscape and allow direct outdoor living.
The choice of a volume punctuated mainly by doors ensures permanent permeability between interior and nature.
Sustainability at Monte Alvo is anchored in carefully considered passive and infrastructural strategies tailored to the hot, dry climate of the Alentejo.
The south-facing facade is protected by a straw pergola that provides natural shading and reduces direct solar exposure.
Openings were sized and distributed to maximize cross-ventilation, minimizing energy consumption.
Local materials, such as lime and stone, were used to ensure thermal inertia while reducing environmental footprint.

