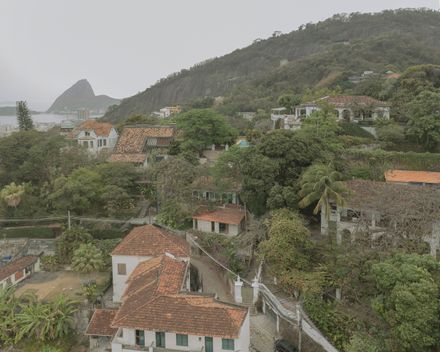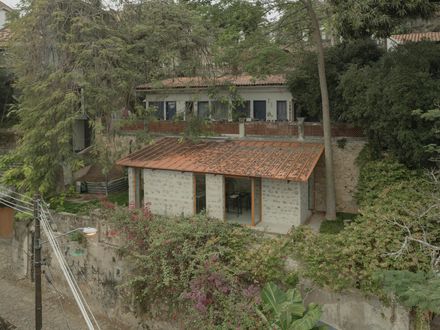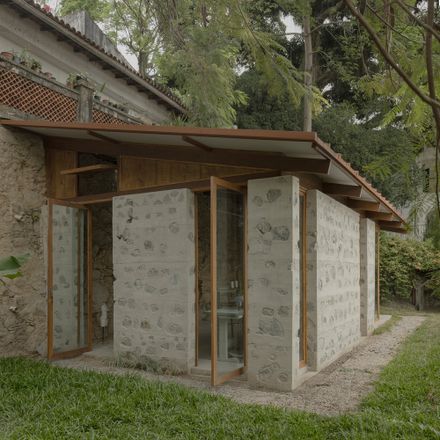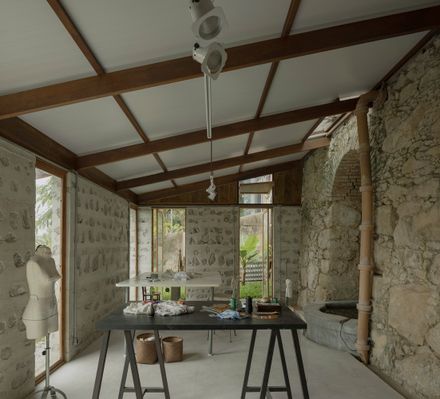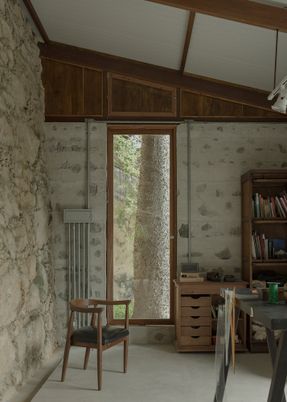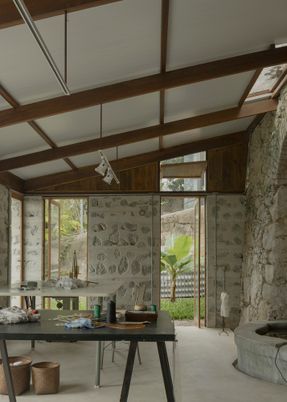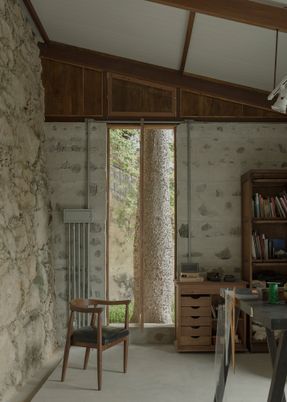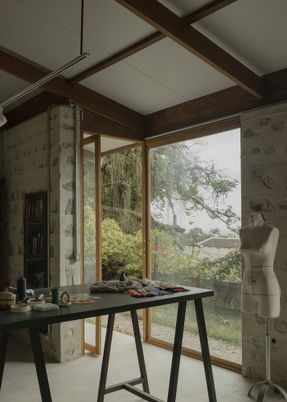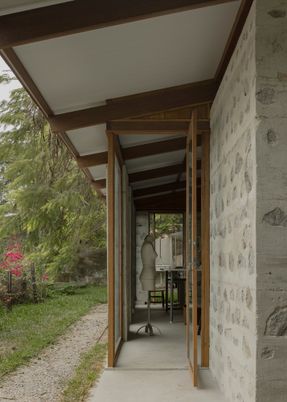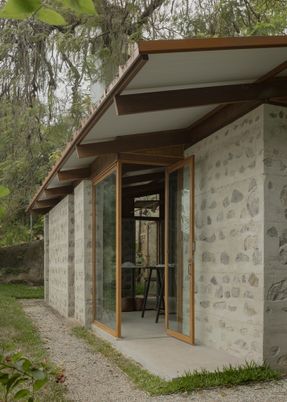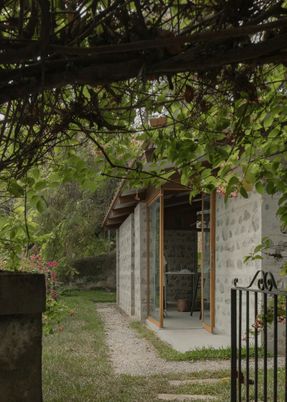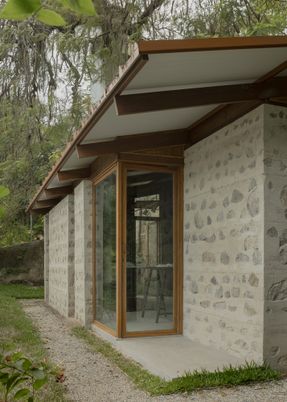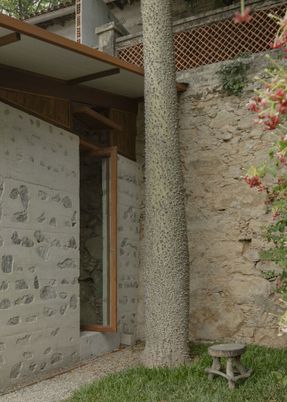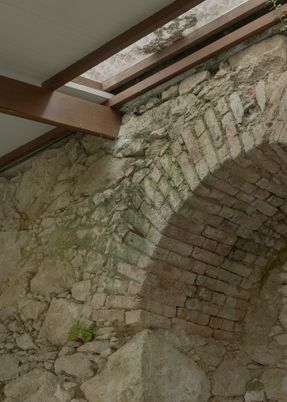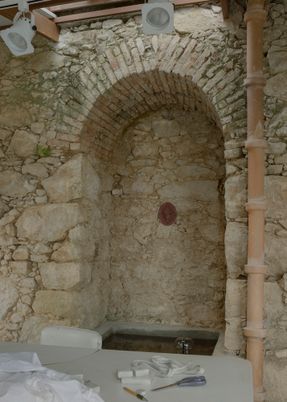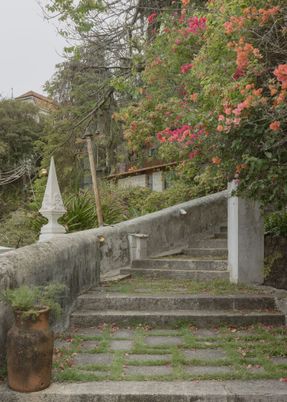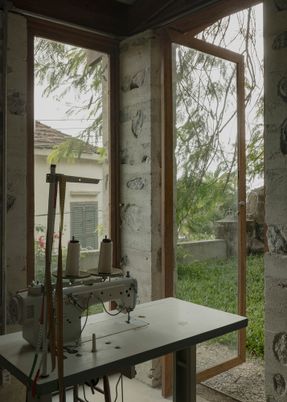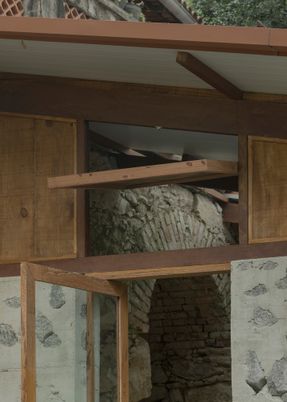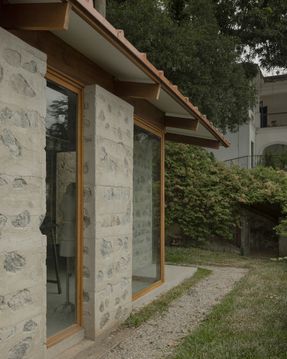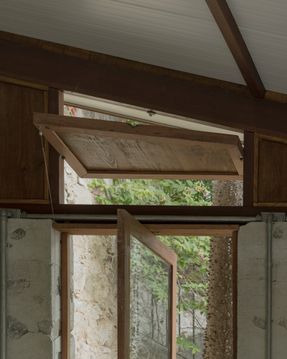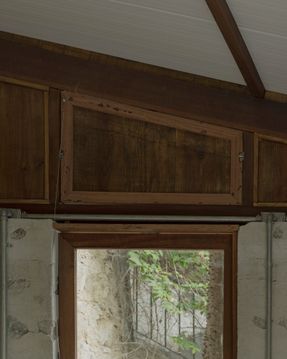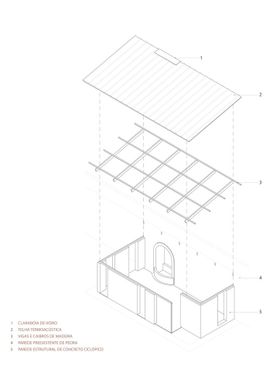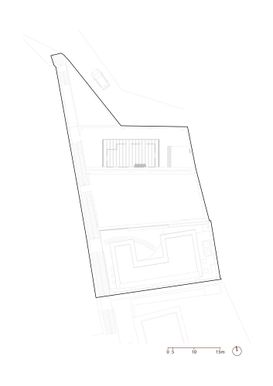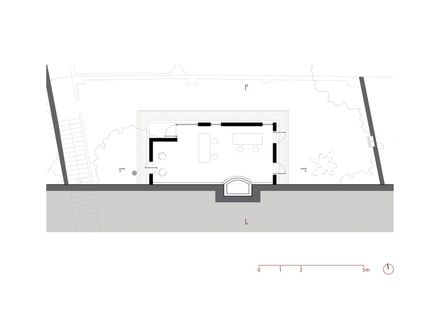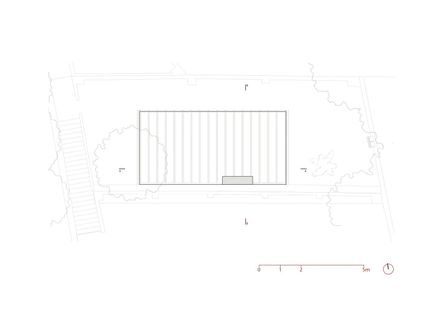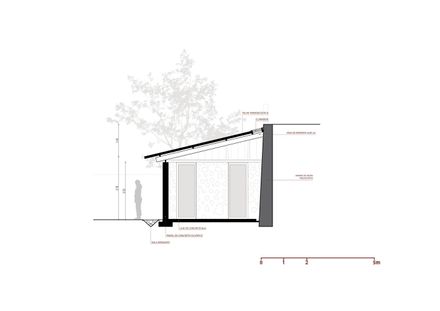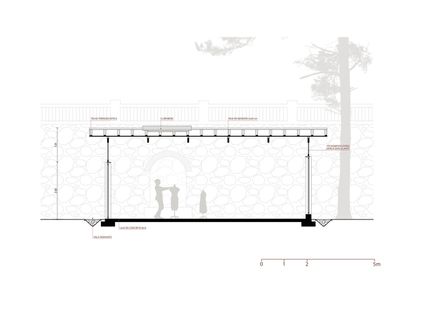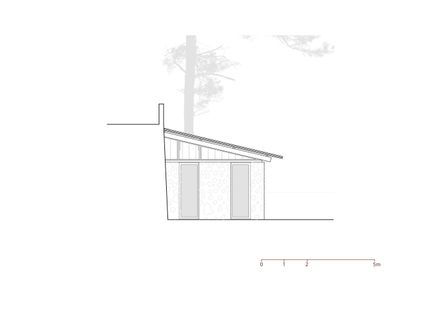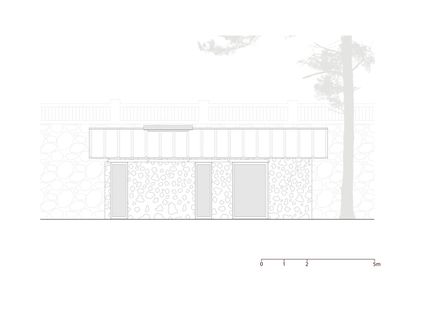Sewing Atelier Studio
ARCHITECTS
Atelier 77, Matéria Base
MASTER BUILDER
Wilson Reis
CONSTRUCTION MONITORING
Atelier 77
CONSTRUCTION STRUCTURE AND FACILITIES
Matéria Base
RESTORATION CONSULTANTS
Noemia Barradas
TECHNICAL TEAM
Wilson Reis
COORDINATION
Nanda Eskes, Fernando Minto, Felipe Lorga, Rafael Fogel
PROJECT TEAM
Mateus Leoni, Thainá Bessa, Matheus Araújo, Theo Bertagna
MANUFACTURERS
Kingspan - ISOESTE
PHOTOGRAPHS
Federico Cairoli
AREA
45 m²
YEAR
2024
LOCATION
Rio de Janeiro, Brazil
CATEGORY
Mixed Use Architecture
English description provided by the architects.
Located in the historic neighborhood of Santa Teresa in Rio de Janeiro, this sewing studio occupies a platform surrounded by a stone retaining wall, built over 200 years ago, according to local reports.
This pre-existing structure establishes the architectural concept, serving both as a physical boundary and structural support for the new intervention.
This small architecture incorporates techniques and materials that stem from reuse and engage with the history and marks of that place, providing a comfortable, bright, and ventilated environment, aligned with the specific needs of the artisanal work performed in the space.
Cyclopean concrete panels and wood are the elements composing the structures, harmoniously integrating with the historical and local context, dialoguing with the existing wall and forming closures that provide structural resistance and plastic identity.
Thermal-acoustic tiles and a skylight, illuminating an old fountain recovered in the stone wall, accentuate the possibility of coexistence between historical memory, craftsmanship, ancestral making, and constructive innovations.
Reused doors and wooden frames, composed of tempered glass panels, make up the façade whose openings were designed to highlight the best views of the historic neighborhood and frame the pre-existing silk tree on the property.
Wooden boards initially used in the forms of the cyclopean concrete panels were repurposed in the closures of the corners, reinforcing material coherence and respect for the existing construction context.
Aiming to accommodate the activities of a sewing studio, the internal space, measuring 40m2, was conceived to integrate the work area and its tools with openings that ensure cross ventilation and indirect natural light. In the artificial lighting, tracks with articulated fixtures were installed that adapt according to use.
This project stands out for its balance between respect for memory, technical innovation, and constructive guidelines for material reuse, thereby creating a unique space that strengthens local identity and promotes practices we value in our work.

