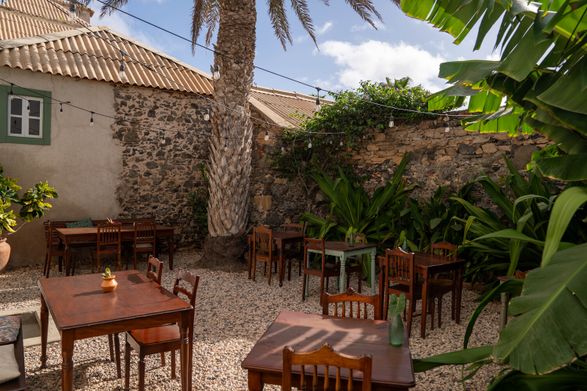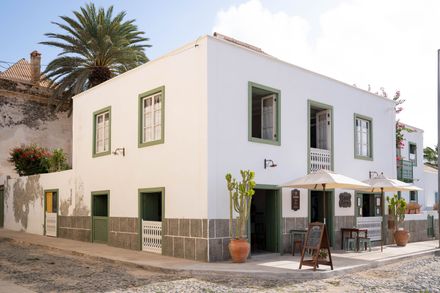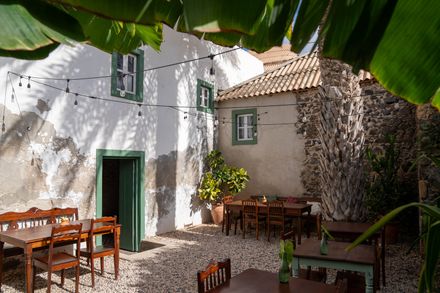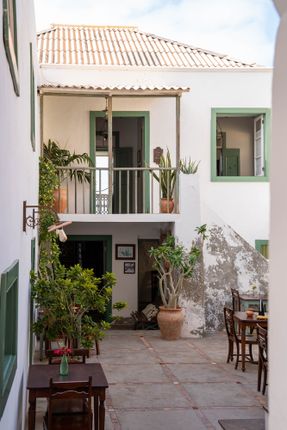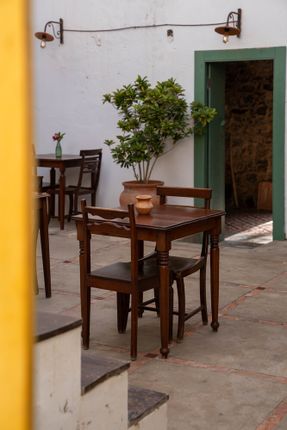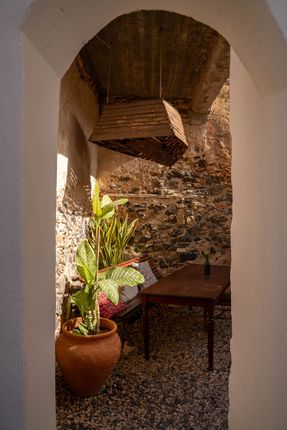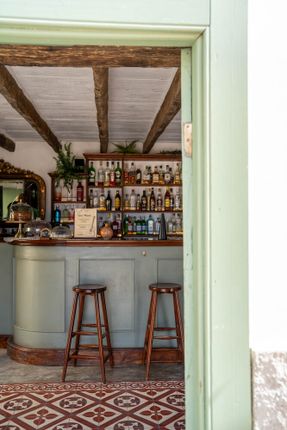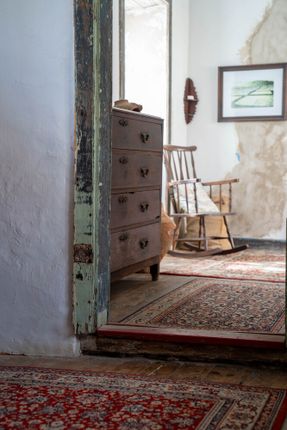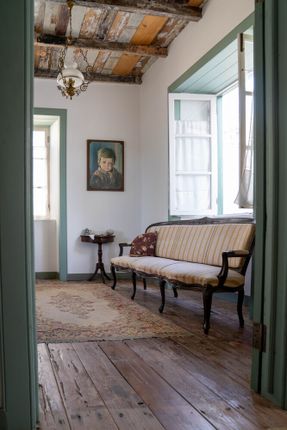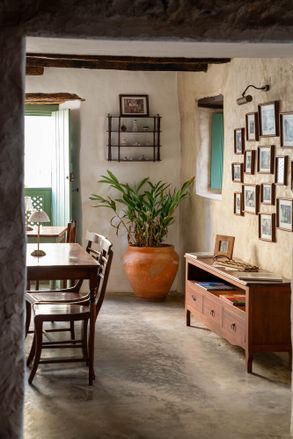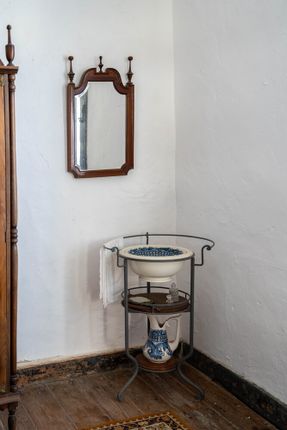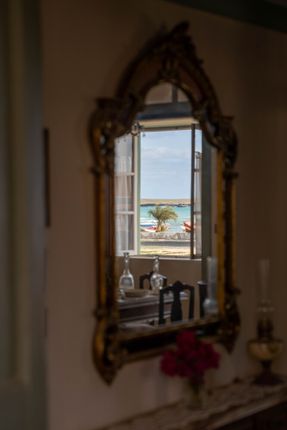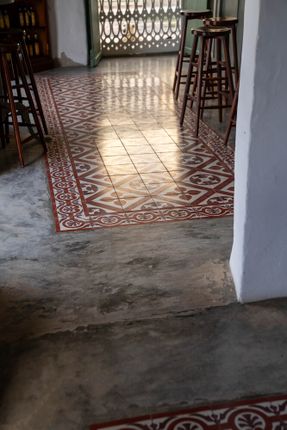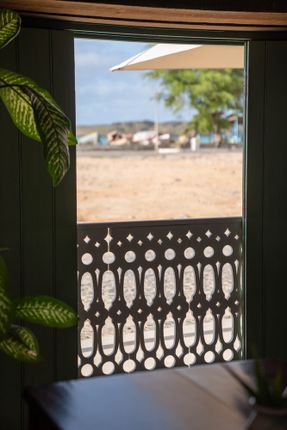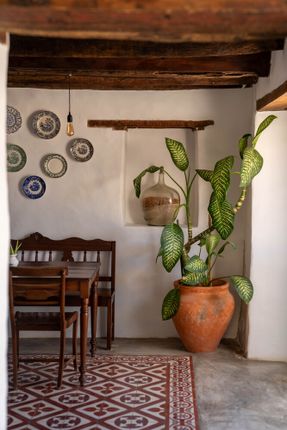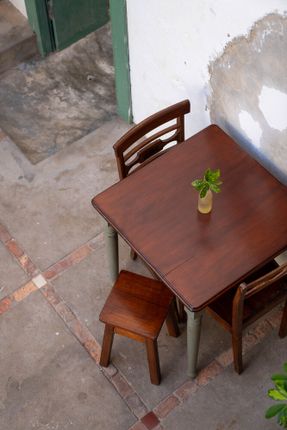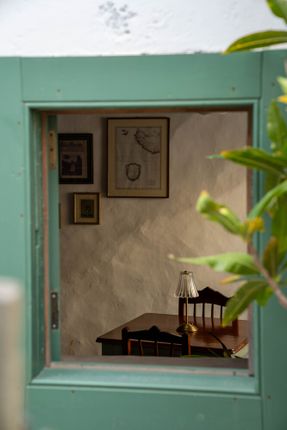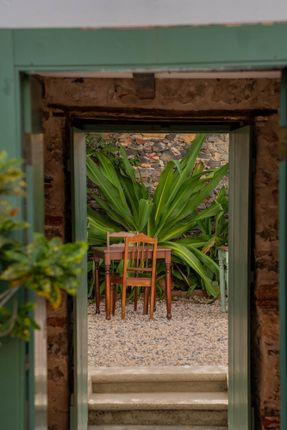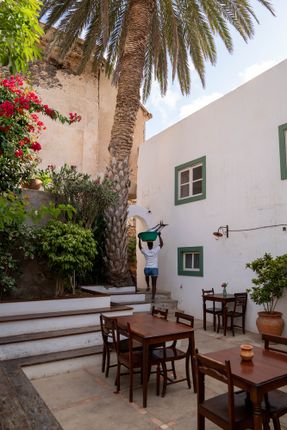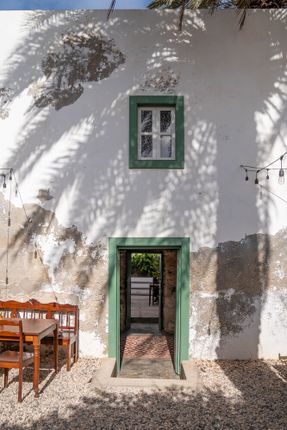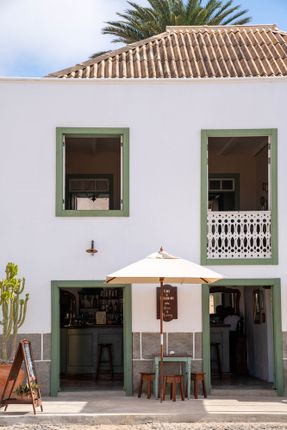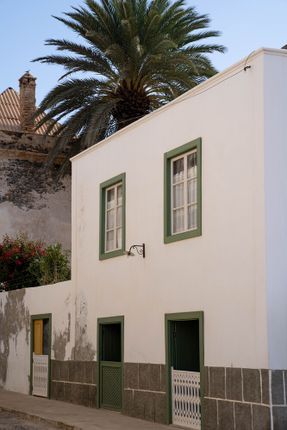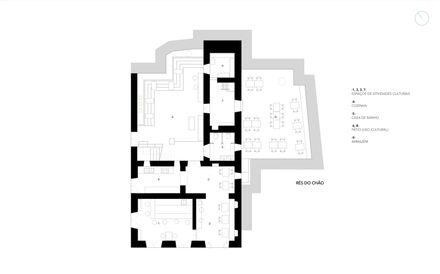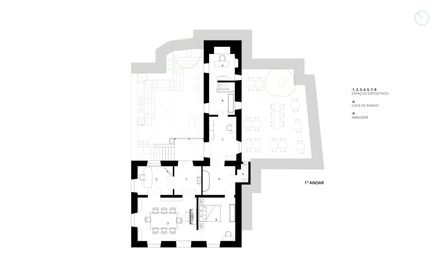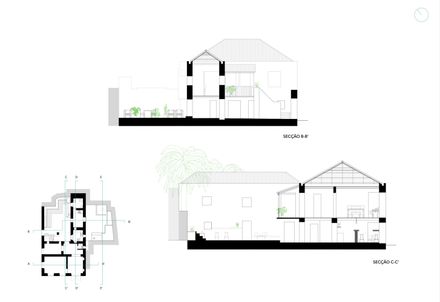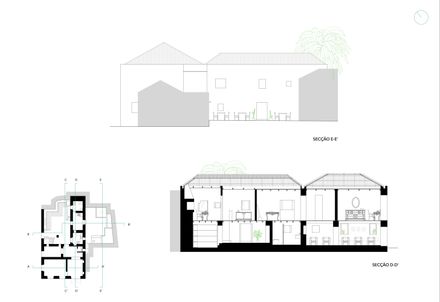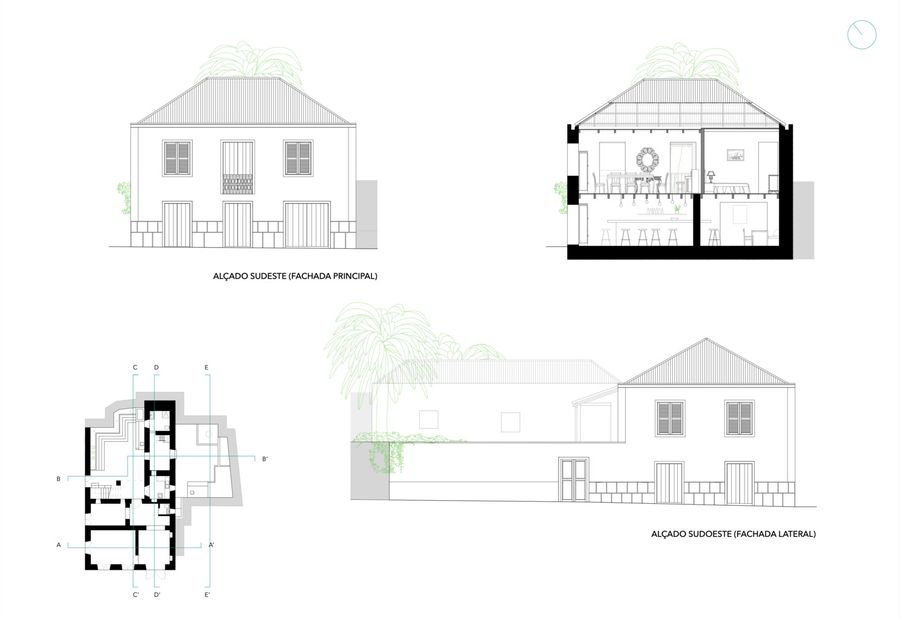ARCHITECTS
Estudio Treze.
LEAD ARCHITECT
Óscar Suárez, Daniel Armas
INTERIOR DESIGN CONSULTANT
Cristiano Libardoni
PHOTOGRAPHS
Lisa Monz
AREA
287 m²
YEAR
2020
LOCATION
Sal Rei, Cabo Verde
CATEGORY
Mixed Use Architecture, Restoration
The rehabilitation of Casa Nho Padre, now Sodade – Casa da Memória, stems from a deep reflection on the importance of preserving and enhancing the identity and history of Cabo Verde.
Built in the 19th century, during a period of economic prosperity for Boa Vista, the building stands on Amílcar Cabral Street, an urban frontage of remarkable morphological coherence, characterized by high-quality Portuguese colonial architecture.
This historical and urban context, together with the house’s strong symbolic significance within the local collective memory, forms the conceptual foundation of the project.
The intervention is structured around three guiding principles: safeguarding the building’s structural and formal integrity, revaluing its original constructive language, and activating it through a new cultural and gastronomic program capable of enhancing its spaces without compromising their authenticity.
A decisive aspect of the process is the ability to reconcile diverse interests for the benefit of the urban whole.
The collaboration between the Parish of Santa Isabel, the property’s owner, and Cristiano Libardoni, a private investor, aligns heritage objectives and economic initiatives around a shared purpose: to recover a building of great architectural value and reverse its advanced state of decay.
This partnership between an ecclesiastical entity and private initiative mobilizes resources, knowledge, and energy to reintegrate the building into the city’s active life, ensuring its future preservation through a sustainable cultural use.
The initial phase reveals certain difficulties inherent to heritage restoration projects. The lack of detailed historical documentation requires a meticulous architectural reading, based on direct analysis of construction elements and stratigraphic interpretation of accumulated interventions.
Heterogeneous alterations were identified, resulting from recent residential and commercial uses: mismatched and deteriorated floors, modern low-quality joinery replacing original carpentries, indiscriminate use of cement and synthetic paints incompatible with traditional materials, and spatial subdivisions that distorted the building’s historical layout.
Added to this is the challenge of adapting the property to a new cultural-touristic use without compromising its authenticity or structural stability, in a building of irregular geometry and delicate craftsmanship.
From a constructive standpoint, the strategy is clear: to intervene with technical precision and respect for heritage, prioritizing traditional techniques and reversible solutions.
Hydraulic lime, local stone, treated wood, and brick are used as the main materials, while modern products are reserved for specific cases requiring complex technical solutions.
The restoration includes a comprehensive repair of roofs and structures, anti-xylophagous treatment for wood, replacement of cement plasters with lime mortars, and faithful restoration or reproduction of original carpentry.
White limewash restores the building’s characteristic brightness and its chromatic harmony within the urban fabric. The interior design recovers the essence of an old Portuguese colonial townhouse, combining noble textures, traditional materials, and carefully selected furniture.
This dimension was developed through a multidisciplinary collaboration between Estudio Treze and interior director Cristiano Libardoni, whose classical and precise approach resonates with the building’s original architecture.
The spatial organization, respectful of the pre-existing L-shaped layout, connects the main volume with two patios that act as true environmental cores.
The ground floor, open and permeable, accommodates a café-restaurant and cultural space, benefiting from its direct connection with the exterior.
The upper level, accessible via the patio staircase, houses the Casa da Memória — an intimate museum that integrates traditional objects, furniture, and utensils in direct dialogue with the original architecture.
This approach does not impose a new order but rather reveals and updates the existing one, achieving a precise balance between conservation, use, and contemporaneity.
Beyond the specific intervention, this project aims to serve as a replicable model for the recovery and enhancement of the built heritage of Sal Rei, offering a possible path to reverse the degradation processes threatening many of Boa Vista’s architectural landmarks — increasingly rare due to abandonment and speculation.

