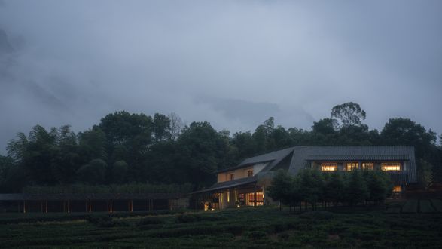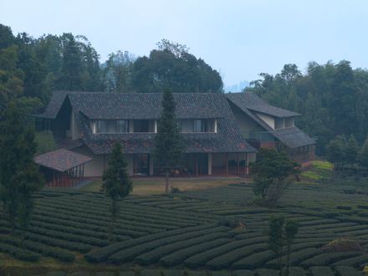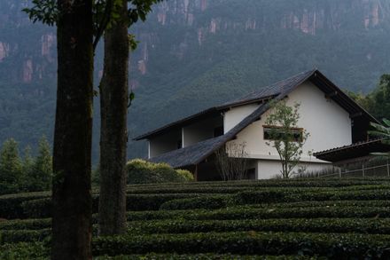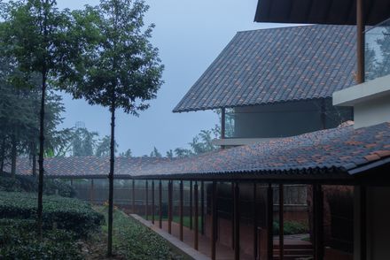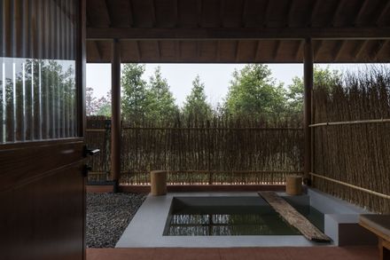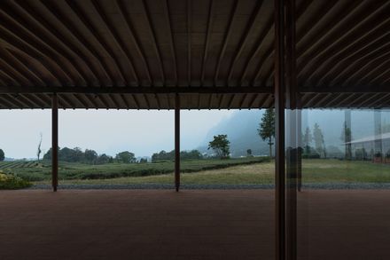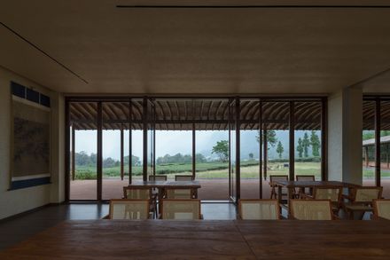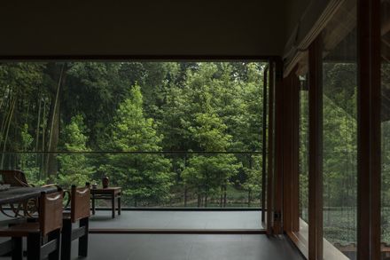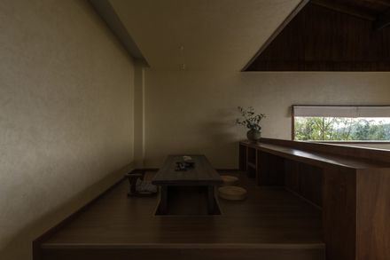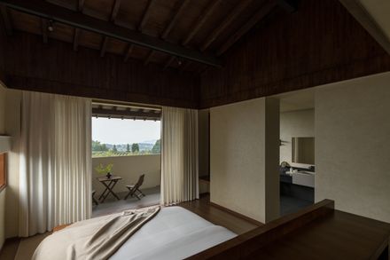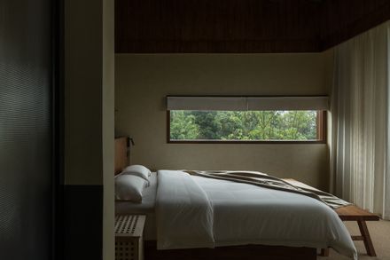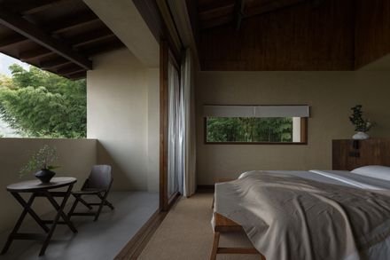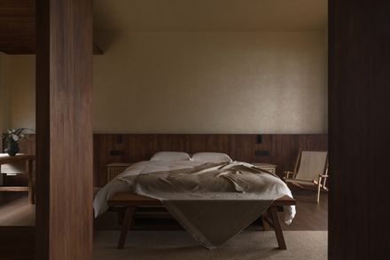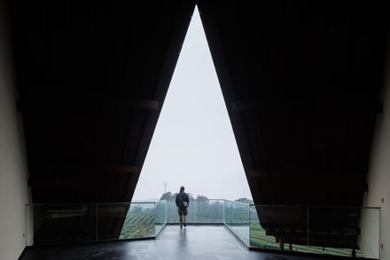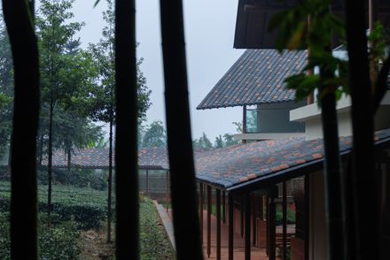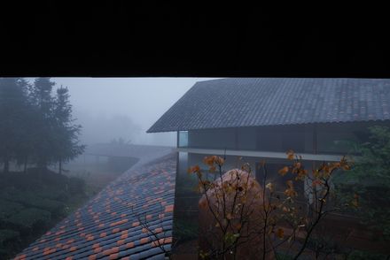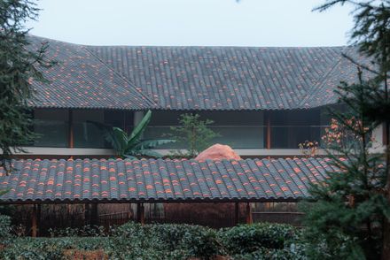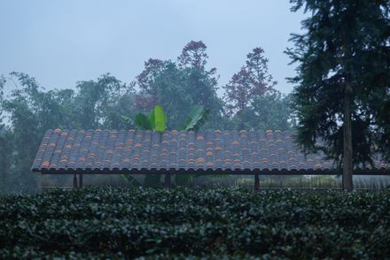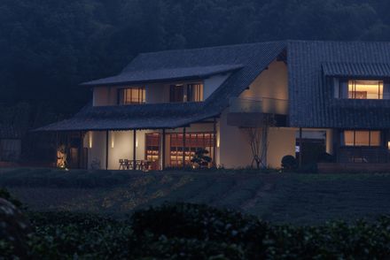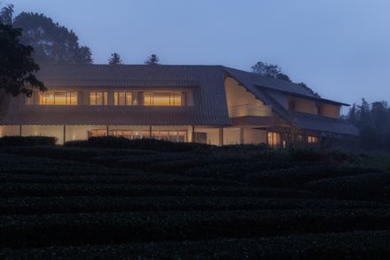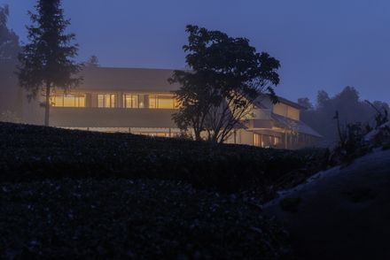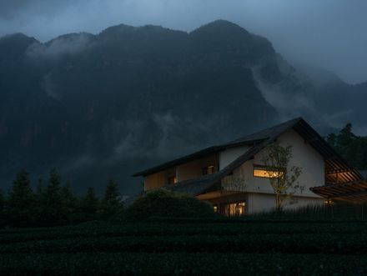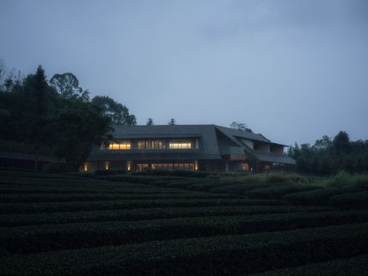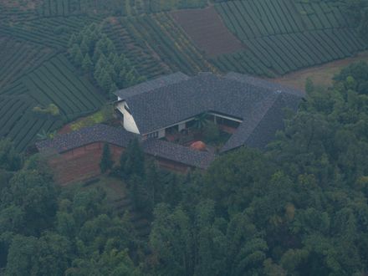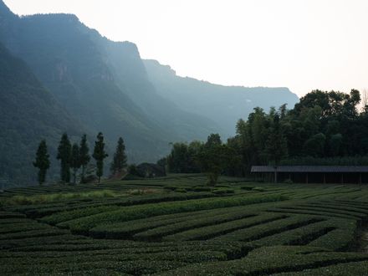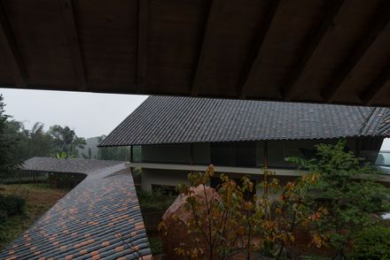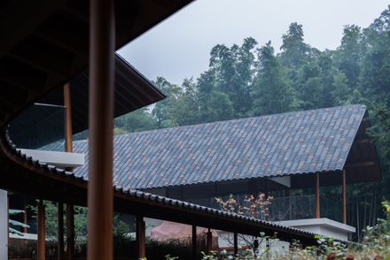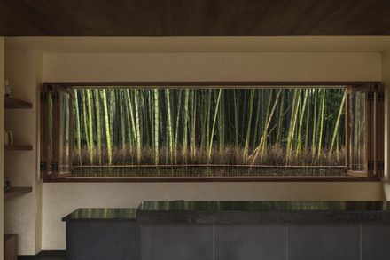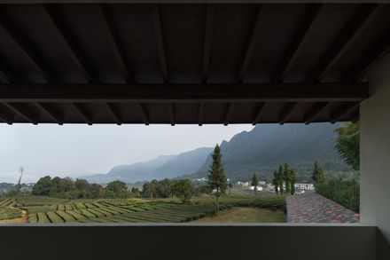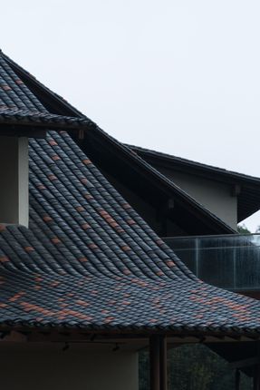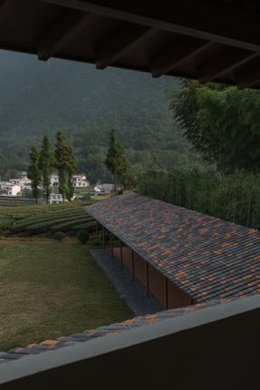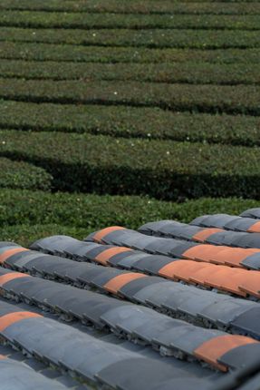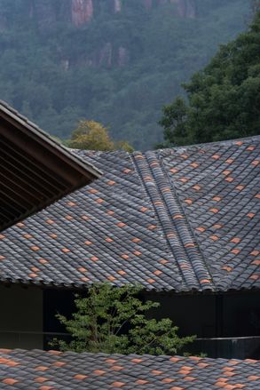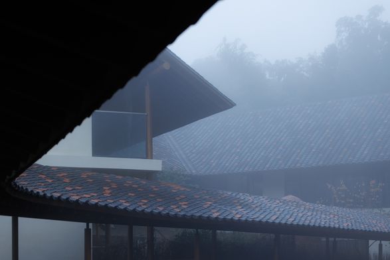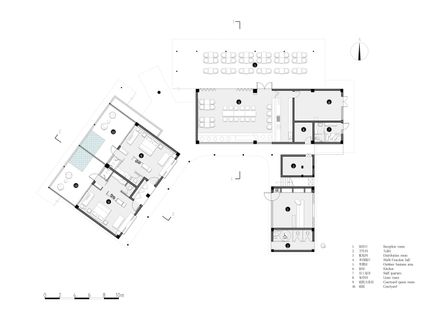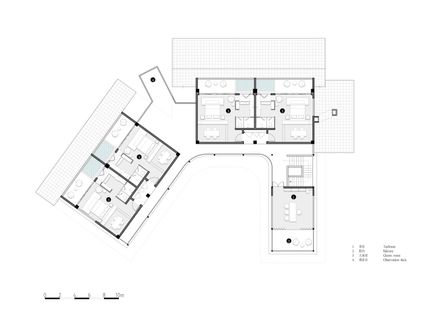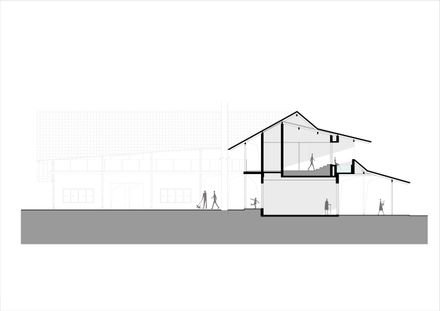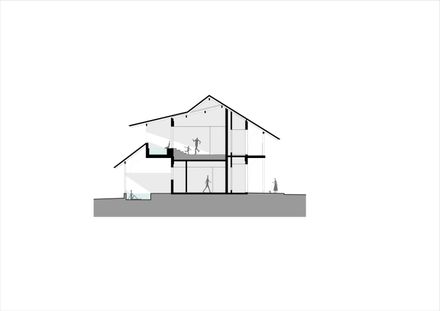ARCHITECTS
Archermit
LEAD ARCHITECT
Youcai Pan
DESIGN DIRECTOR
Zhe Yang (Partner)
CONSTRUCTION UNIT
Sichuan Chenghong Construction Investment Co., Ltd.
CLIENT
Xuyong Town People's Government, Xuyong County
TECHNICAL DIRECTOR
Renzhen Chen (Partner)
DESIGN TEAM
Rui Yang, Qinmei Hu, Yaxian Zhao, Yuanjun Gou, Yuting Huang
COPYWRITING
Youcai Pan, Xiangxin Ge
CONSTRUCTION DRAWING TEAM
Chengdu Meixia Architectural Design Co., Ltd.
MATERIALS USED
Straw Paint, Copper-aluminum Composite Panels, Ultra-clear Insulated Glass, Wood Grain Paint, Small Blue Tiles (Mixed), Lava Panels, Micro-cement, Spruce Wood Panels
PHOTOGRAPHS
Arch-Exist, HereSpace Photography
AREA
693 m²
YEAR
2024
LOCATION
Luzhou, China
CATEGORY
Lodging
Located in Hongyan Village, Xuyong County, Luzhou City, Sichuan Province, the project is nestled against the majestic and picturesque Danshan Mountain, facing the serene and expansive tea fields.
Both Hongyan Village (Red Rock Village) and Danshan Mountain derive their names from the red rocks that characterize the local landscape.
Mountain Retreat is a modern interpretation of Southern Sichuan folk architecture, incorporating various traditional architectural features of the region, accentuated by the use of local red rock from Hongyan Village.
Understated yet distinctive, the design seamlessly integrates into its surroundings, sprinkling the beauty of Eastern architecture across this Southern Sichuan countryside.
Infused with the essence of mountain forests, rain, mist, and sunlight, the retreat exudes poetry and spiritual energy, subtly showcasing the beauty of seclusion.
The roof is covered with traditional small blue tiles, accented with red tiles—a technique inspired by a nearby residence just 50 meters away, where the roof was patched due to leaks.
The outdoor ground is paved with local red rock, while the warm white straw-painted exterior walls and wooden roof trusses outline the charm of traditional Southern Sichuan architecture.
From above, the peaks and valleys formed by the roof tiles cascade layer by layer, gradually transforming into rows of lush green tea bushes.
The broad roof, constructed with red and black tiles, resembles two tea leaves splitting apart, with a red cantilevered viewing platform emerging from the crack, giving the retreat a unique identity.
The design of lifting the roof to form windows has become a significant motif for Archermit in their countryside projects, applied in multiple works.
The corridors extending from the entrance and rear courtyard resemble the retreat's open arms, enhancing the building's horizontal extension and drawing it closer to nature. Whether the forest hides behind the house or the house hides within the forest, everything feels natural.
Mountain Retreat consists of three psychologically enclosed spaces: the front courtyard, inner courtyard, and rear courtyard.
The front and rear courtyards, connected by corridors, use the surrounding trees and forests to create a sense of enclosure. The inner courtyard, enclosed by the building and corridors, forms a "true" quadrangle, framing a small patch of tranquil sky.
Functions such as reception, multipurpose hall, kitchen, guest rooms, and tea rooms are arranged around the inner courtyard, interspersed according to different external views.
The entrance, with its narrow and low corridor, gently guides guests inside, where both body and mind naturally relax. Seemingly casual window openings and gaps frame picturesque mountain views that shift as you move.
The rustling of bamboo, the chirping of birds, and the hum of insects penetrate the forest, lingering in the tea-scented air, adding a touch of mountain Zen.
The corridor, boulder, courtyard, and viewing windows create a layered spatial experience, with the expansive views contrasting sharply with the hidden entrance, evoking a sense of sudden openness that is refreshing and uplifting.
Mountain Retreat offers only six guest rooms across three room types, each equipped with a private hot spring pool and various tea-drinking settings.
The public areas include a multipurpose hall, an independent tea room, and a viewing platform for enjoying the mountains, tea fields, and sunset, catering to different travel needs.
The interior space continues the subdued and serene aura, with soft, elegant tones combined with warm wood, skillfully blending a sense of vacation with nature.
A piece of furniture, a window, a beam of light—without excessive decoration, every corner exudes the understated beauty of the East. Floor-to-ceiling windows and doors bring the outdoors inside, allowing nature to permeate the space.



