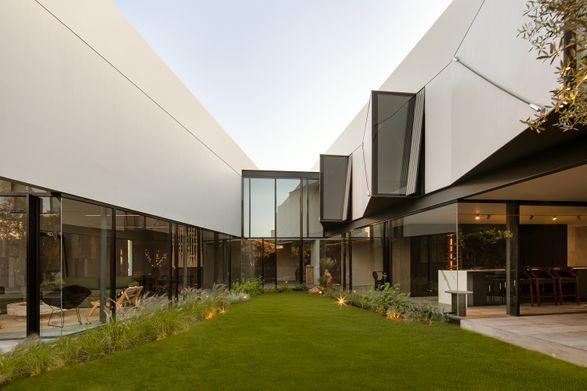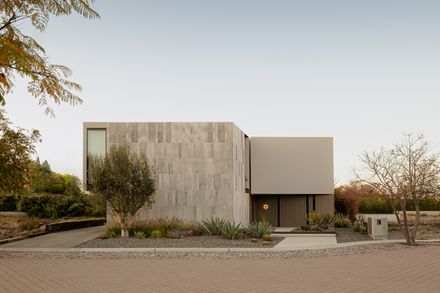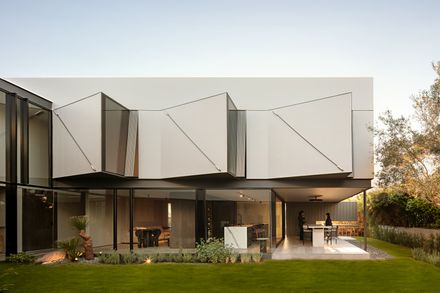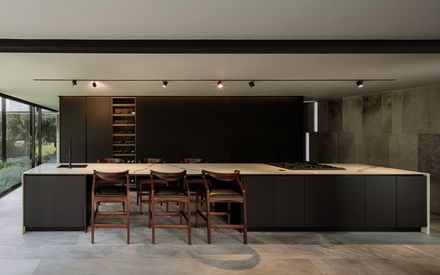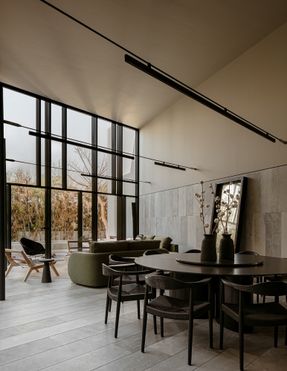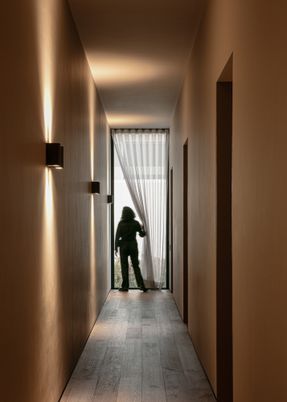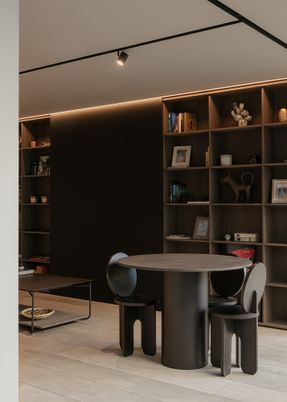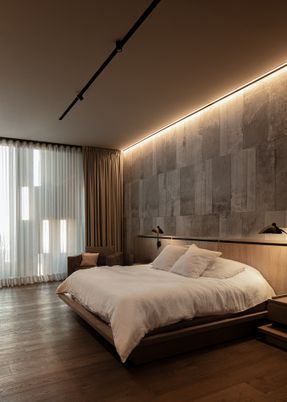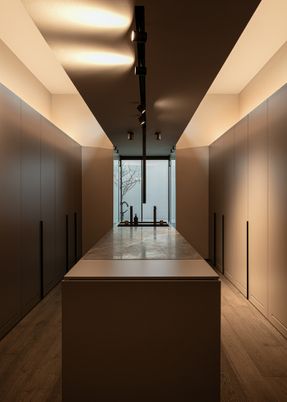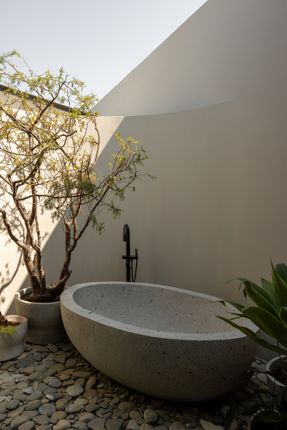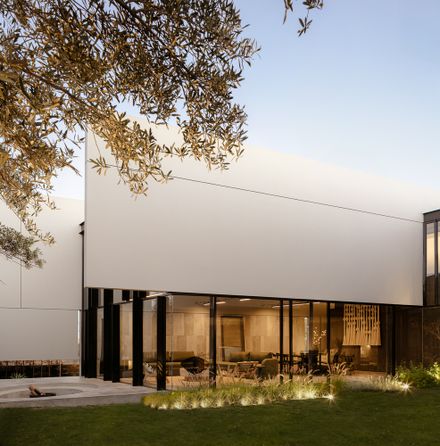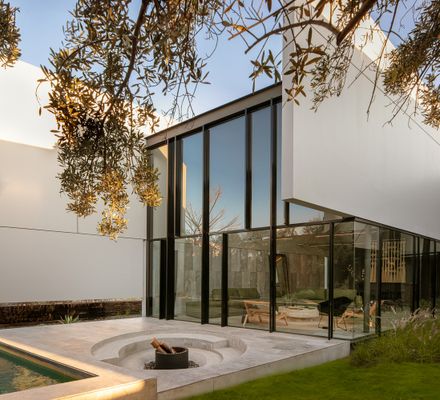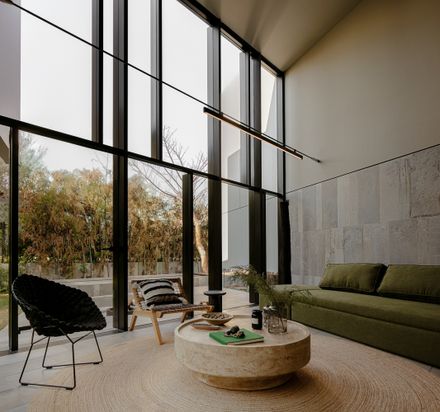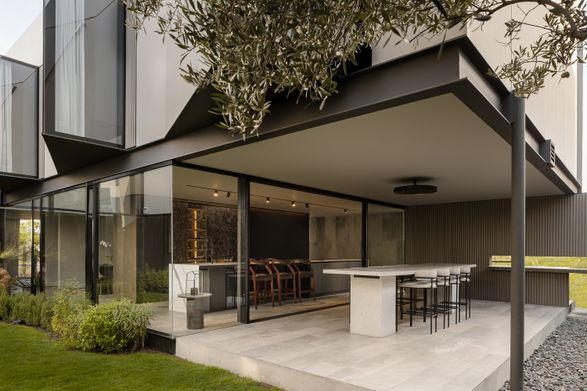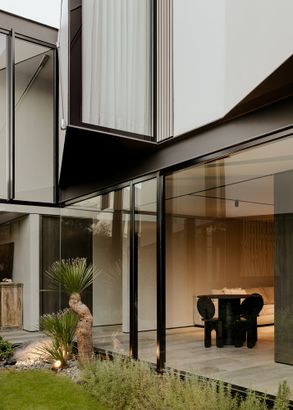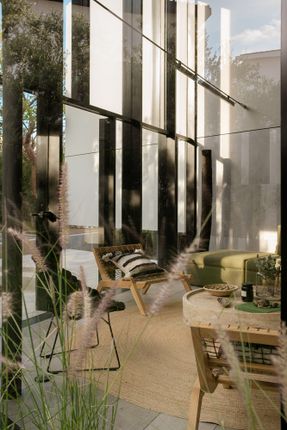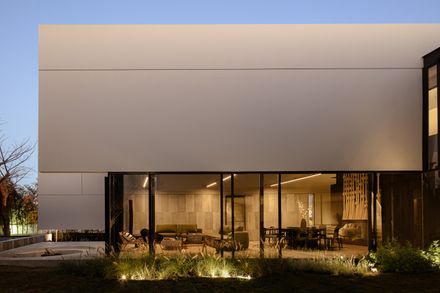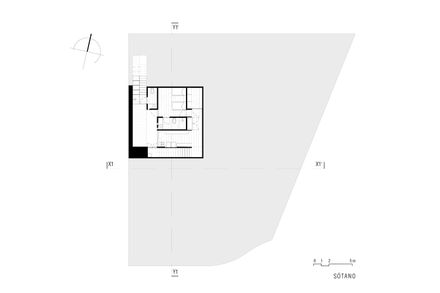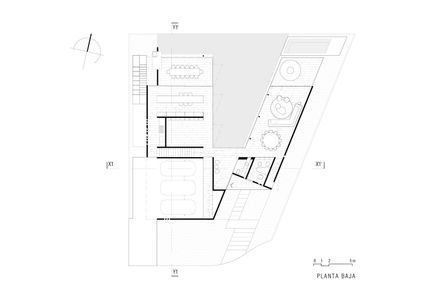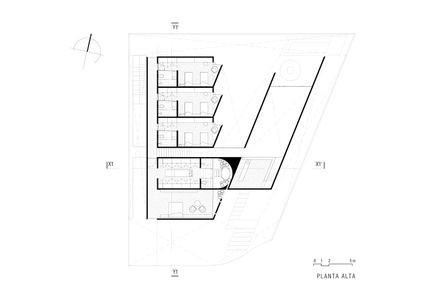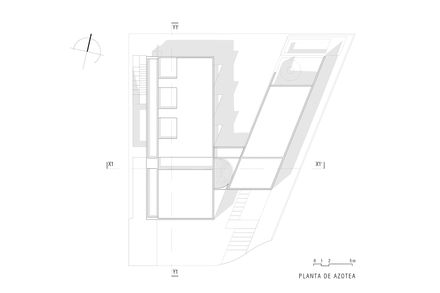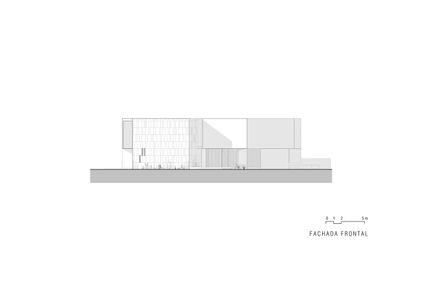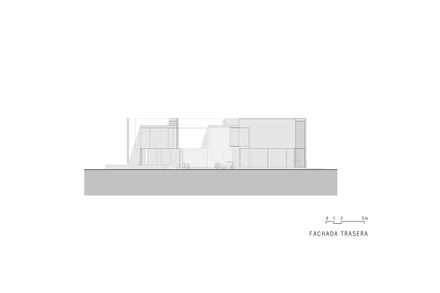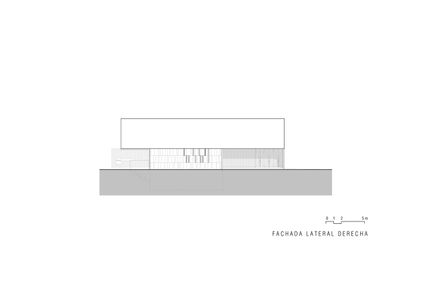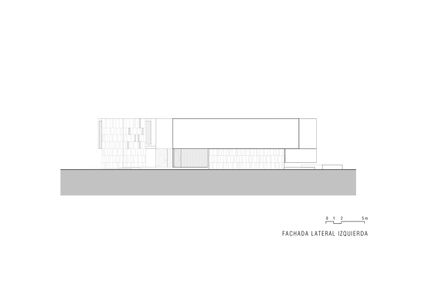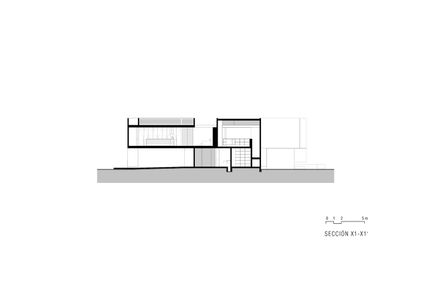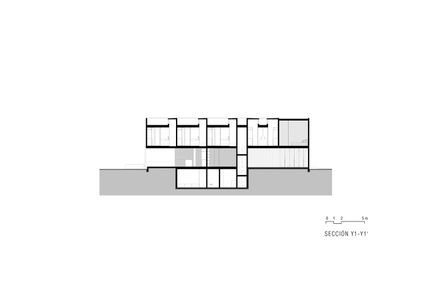House Río
ARCHITECTS
Labarq
LEAD ARCHITECT
Juan Carlos Kelly, Paulina Moreno
GENERAL CONSTRUCTION
Spec
DESIGN TEAM
Ixchel Muñoz, Jonathan Morales
ENGINEERING AND CONSULTING > STRUCTURAL
Juan Carlos Cisneros
LANDSCAPE ARCHITECTURE
Ixchel Muñoz Paisajismo
MANUFACTURERS
CASTEL, Epca, HOMEA, Pinturas Berel, PlayLux, Tecnolite, Tecnotabla, URREA
CARPENTRY
Dfc, Ankui
PHOTOGRAPHS
Ariadna Polo
AREA
559 m²
YEAR
2025
LOCATION
Santiago de Querétaro, Mexico
CATEGORY
Houses
Casa Río is a project that responds sensitively to the topography and irregular geometry of its land.
Its "V" shape not only addresses the trapezoidal condition of the lot but also creates a central garden that connects the home and frames the views of the surrounding natural environment.
The intention is for the architecture to disappear among the trees, with blind walls at the front and a total opening towards the back landscape: a light, transparent house that is aware of its surroundings.
The design unfolds in two main volumes. The first, sloped to adapt to the incline, houses the social spaces: a double-height living room and dining area, an office with independent access, and a mezzanine that amplifies the interior space.
Externally, a pool and a fire pit create continuity between the architecture and the landscape.
The second volume concentrates the services on the ground floor—kitchen, TV room, terraces, and circulation core—as well as a basement with storage rooms and service quarters.
The upper floor is dedicated to private spaces: a master bedroom with a walk-in closet and three secondary bedrooms that strategically open towards the northwest facade, achieving controlled views without compromising privacy.
The structural design is integrated as part of the architectural language. Slender steel columns, plates, and metal tensioners allow for wide spans and a light reading.
In the bedrooms, the tensioners regulate sunlight and direct the views, enhancing the connection with the outside.
The side walls of the first volume float above the ground, intensifying the feeling of lightness and transparency.
The facades create a contrasting dialogue:
at the front and on the sides, they appear sober and solid, while the back opens completely with floor-to-ceiling windows, dissolving the boundaries between interior and exterior.
The materiality reinforces this integration with the context through the use of local resources:
Santo Tomás marble, walnut veneer, and wood-like ribbed paneling, which interact with dry gardens of controlled gravel and native vegetation that requires low water consumption.
The project replaces traditional grass with sustainable landscaping, reducing environmental impact and reinforcing its connection to the territory.

