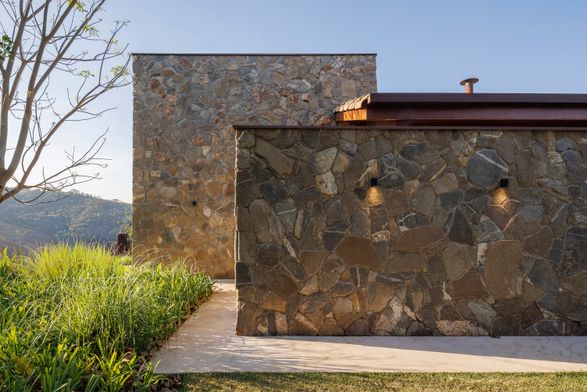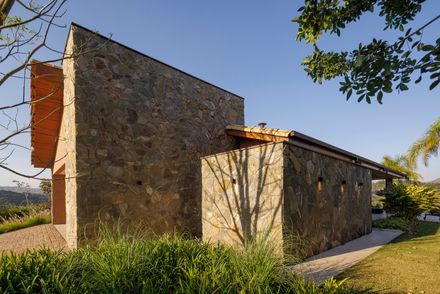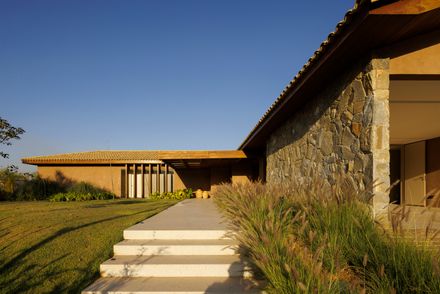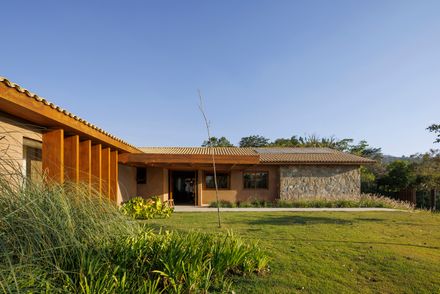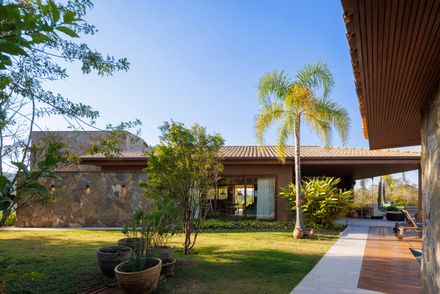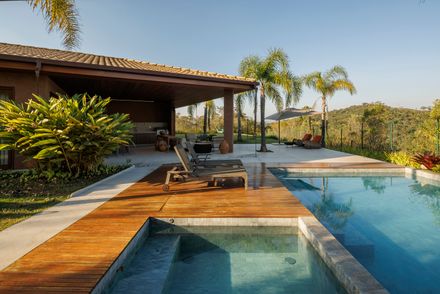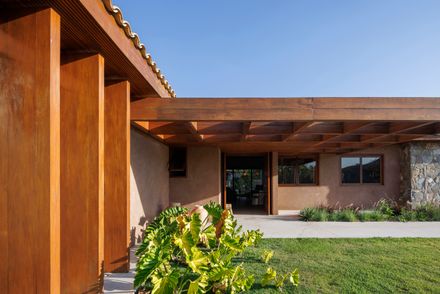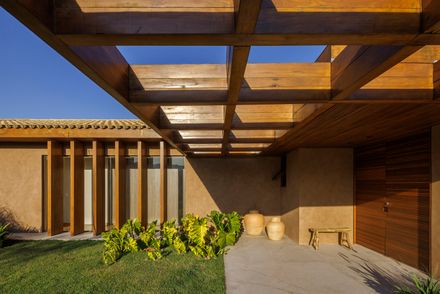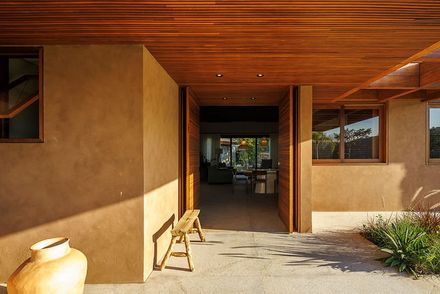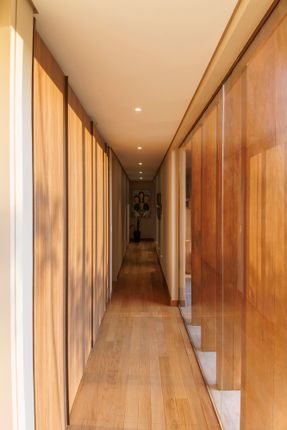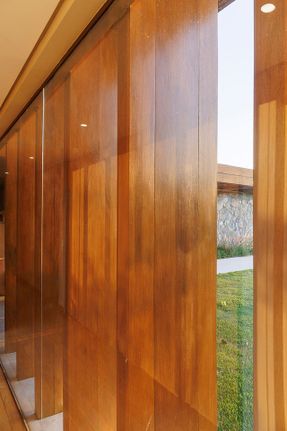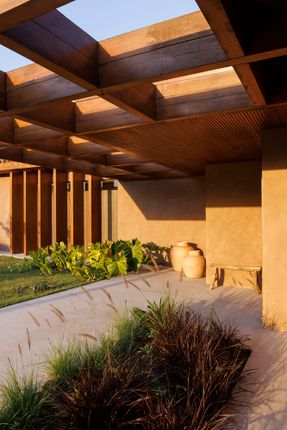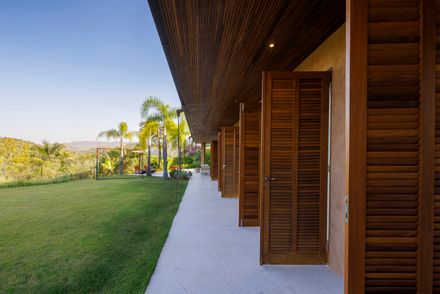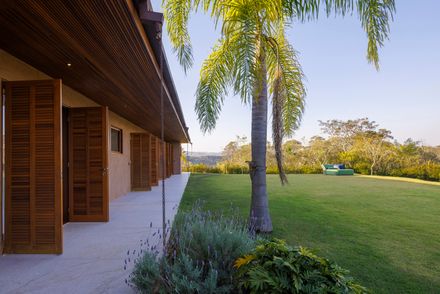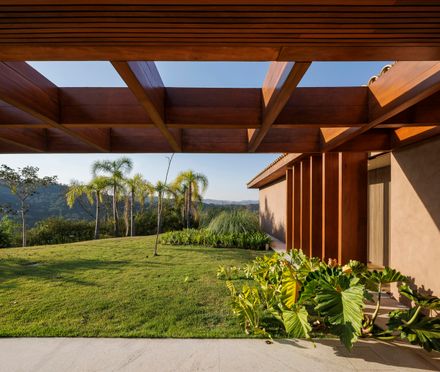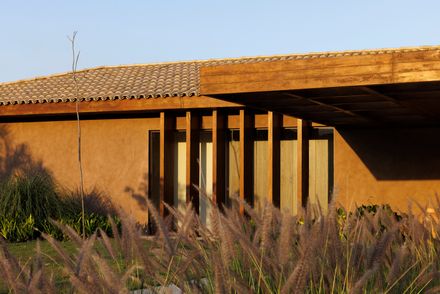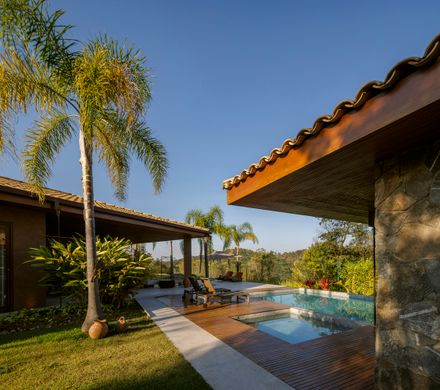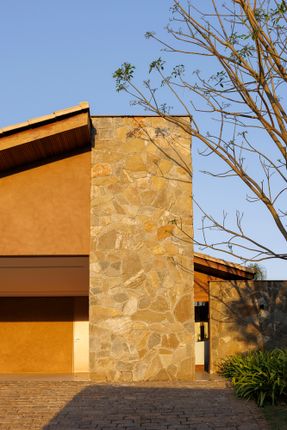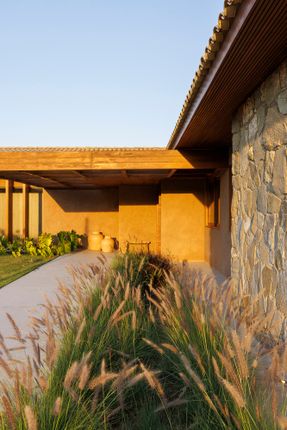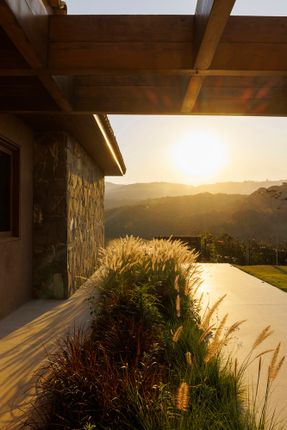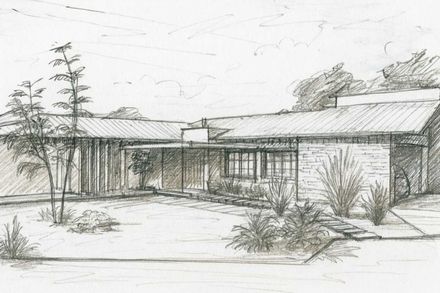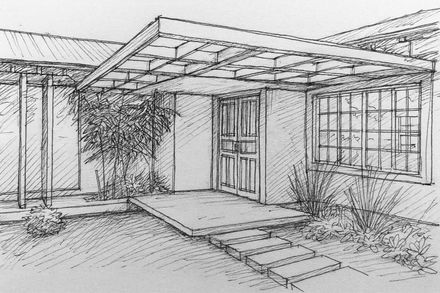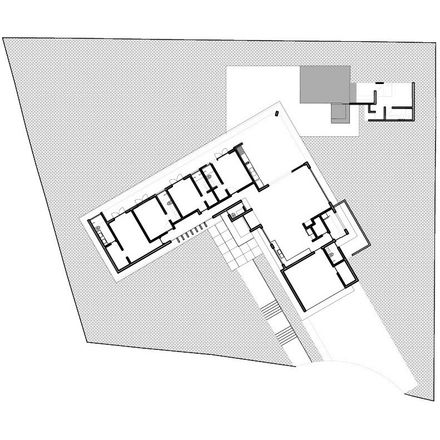Ternura House - Gm
ARCHITECTS
Estudio N.a
LEAD ARCHITECT
Maria Amália Santos Vieira
LANDSCAPE DESIGN
Felipe Fontes
PROJECT TEAM
Maria Amália Santos Vieira
GENERAL CONSTRUCTION
Unimont Engenharia
INTERIOR DESIGN
Bernadete Corrêa
MANUFACTURERS
Artpedras, MG Mármores, Tirol Plantas
PHOTOGRAPHS
Jomar Brangança
AREA
350 m²
YEAR
2023
LOCATION
Nova Lima, Brazil
CATEGORY
Residential Architecture, Houses
The Ternura House project was born from the intention to create a serene and welcoming refuge, set amidst the greenery of the Passárgada condominium in Belo Horizonte.
The main inspiration came from the surrounding environment: the street where the house is located is called Alameda da Ternura, and this name brought the idea of translating into architecture an atmosphere of warmth, simplicity, and integration with the landscape.
The key concept was a single-story house, defined by its horizontal layout, that enhances direct contact with the garden and views of the mountains.
Natural materials such as stone, wood, and ceramic tiles were chosen to reinforce this identity of a timeless refuge, deeply rooted in the place.
During development, one of the main challenges was dealing with the topography of the land, which presented significant elevation changes.
The solution was to position the house in a way that gently follows the natural curves, minimizing cuts and fills.
Another challenge was balancing privacy with transparency: the residents desired a protected space that did not lose connection with the outside.
The strategy was to organize the volumes around internal patios and gardens, creating a sense of enclosure without sacrificing light and cross ventilation.
Construction techniques favored simple and efficient solutions that promote durability and integration into the context. The reinforced concrete structure was combined with masonry closures and sections of exposed natural stone.
Wood appears in generous eaves, slatted panels, and ceilings, establishing continuity between indoor and outdoor areas. The light stone flooring and glass panels enhance light entry and reinforce transparency.
This palette of materials sought to achieve a balance between rusticity and sophistication, exploring textures and neutral tones that highlight the tropical landscaping.
Adapted to the context and celebrating the best qualities of the biome in which it is situated and the architecture that supports it, the garden creates a contemporary and natural atmosphere.
Shrubs, trees, grasses, foliage, and flowers showcase their distinct textures and characteristics, attracting wildlife and those seeking biophilia and a harmonious pathway between architecture, the land, and the surrounding nature.
More than just framing the house, the landscaping acts as an active element, guiding views and flows, softening transitions, and reinforcing the identity of the place.
The spatial configuration is organized into distinct wings, yet always connected by open spaces.
The entrance leads along a path lined with grasses to a covered porch, which serves as a transitional space between the street and the interior.
The main living area opens up to the pool and the mountain views, forming the social heart of the house.
The intimate wing runs parallel to the garden, ensuring that the bedrooms always have visual contact with the greenery.
The circulation areas were designed to be fluid, allowing each movement to be accompanied by natural light and framed views of the landscape.
Thus, Ternura House establishes itself as a residence for contemplation and rest, where architecture merges with the natural environment and daily life unfolds in constant dialogue with the exterior.
The choice of materials, careful placement, and biophilic landscaping reflect the desire to create a simple and poetic home, capable of translating into form the name that the place already proclaimed: tenderness.

