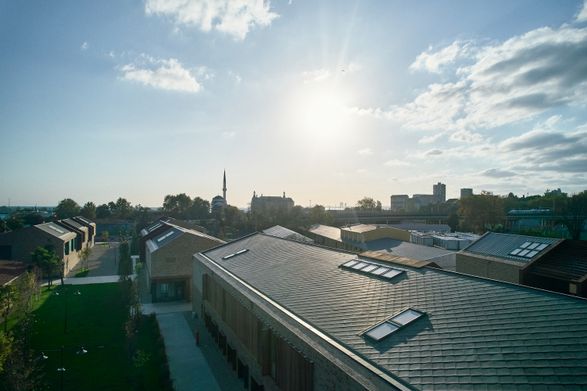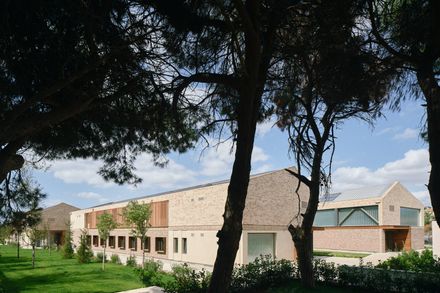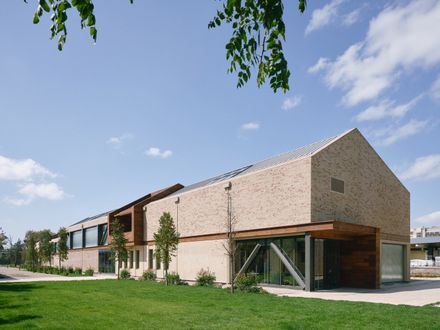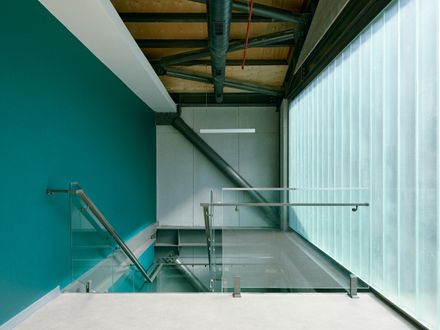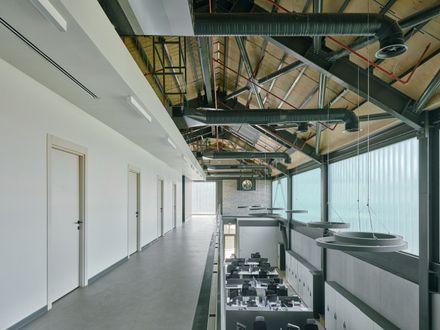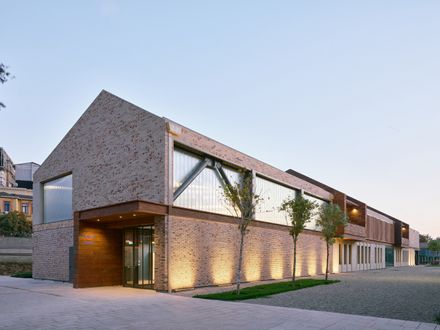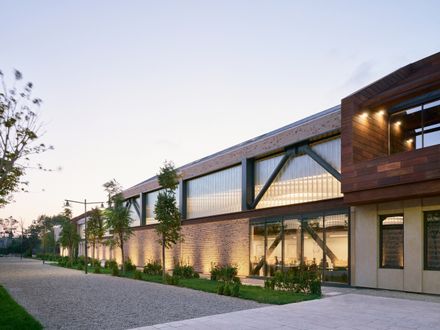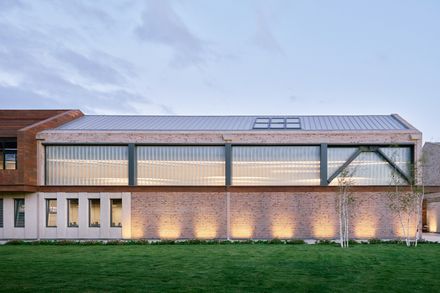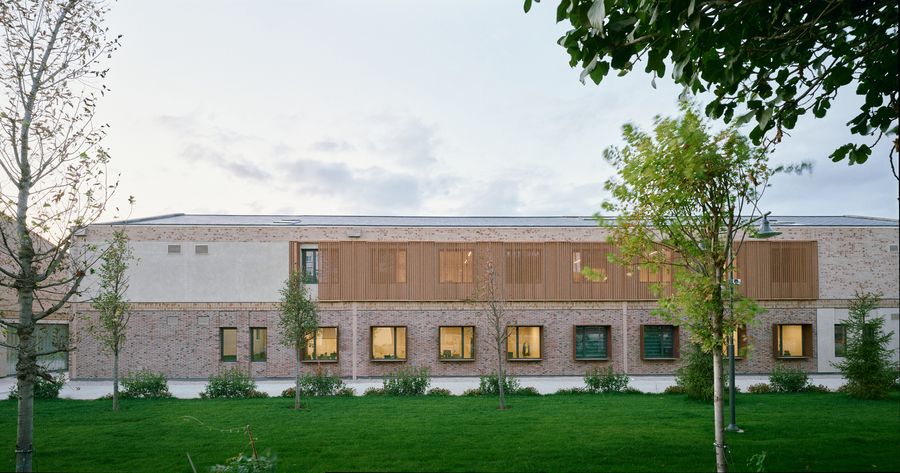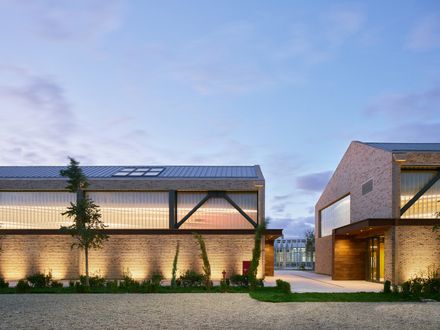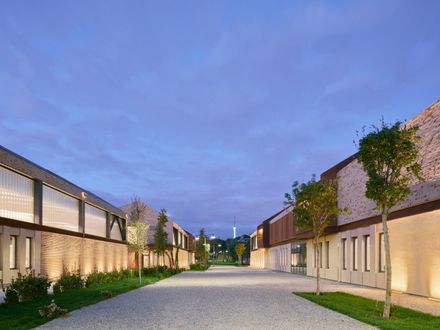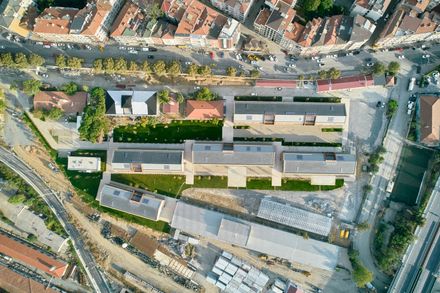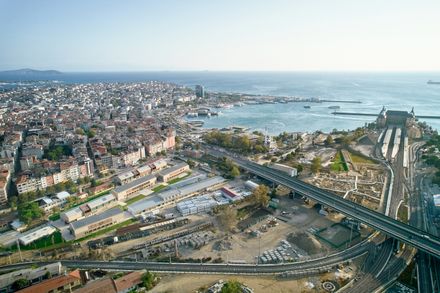Tcdd Temporary Offices & Art Galleries
ARCHITECTS
Erhan Vural Architecture + Urban Design
ARCHITECTURE & INTERIOR DESIGN
E.v.a. – Erhan Vural Architecture + Urban Design Office
ELECTRICAL ENGINEERING
Haskar Engineering – Hasan Çelik
STRUCTURAL ENGINEERING
Csa Engineering – Can Sirlibaş
LANDSCAPE & OPEN SPACE DESIGN
Caps Office – M. Cemil Aktaş, Pinar Kesim Aktaş
MECHANICAL ENGINEERING
Vektör Engineering – Eray Aydin
SURVEYING & DOCUMENTATION
Arkeoteknik Architecture & Restoration – Hasan Binay, Gizem Demirci
LIGHTING CONSULTANT
Tepta
ARCHITECTURAL DESIGN TEAM
İpek Saygili, Z. Sezin Sever, Buket Özkilinç, Şule Toptan, Şimal Kalkan, Dilay Yucalti
CONCEPT DESIGN
Erhan Vural
PHOTOGRAPHS
Egemen Karakaya
AREA
6104 m²
YEAR
2025
LOCATION
Türkiye
CATEGORY
Cultural Architecture
English description provided by the architects.
Located within the rear zone of Haydarpaşa Train Station, these five new buildings are positioned over the traces of existing, obsolete structures that had reached the end of their lifespan.
The buildings and the open spaces between them have been designed with a delicate effort to preserve these former traces.
This sensitivity arises from the fact that the project site lies adjacent to an important archaeological area that has been gradually unearthed over many years—an area that, due to the presence of the ancient Kalkhedon Stream and Port within the Haydarpaşa grounds, has historically hosted numerous civilizations.
In addition to its position within the Haydarpaşa Station grounds, the site directly interacts with Yeldeğirmeni, one of Kadıköy's most vibrant and cosmopolitan neighborhoods. Stretching along Orgeneral Şahap Gürler Street, the site holds great potential to establish a meaningful dialogue with Yeldeğirmeni, which has recently evolved into a neighborhood characterized by culture, art, gastronomy, and creative production.
Initially intended to serve as temporary offices for TCDD personnel, these new buildings are planned to be transformed into art galleries as part of the larger "Haydarpaşa Station Culture and Arts" project, opening to the public and serving the entire city.
At the beginning of the design process, the main objective was to rehabilitate and reuse the existing structures rather than construct new ones.
However, since the former buildings had been erected with temporary structural systems to serve as warehouses and technical facilities—and as their structures suffered extensive damage over time due to corrosion and settlement—it became impossible to reuse them.
Therefore, new steel-framed buildings were designed within the preserved footprints of the old ones. While the building envelopes were constructed with rigid materials over structural steel frames, the interior partitions were designed to be economical, lightweight, flexible, and demountable, allowing for future functional transformation.
Designed with a unified architectural language, these five steel-structured buildings differ in length according to their varying structural axes. Modular segments composed of different mass and material combinations are arranged side by side according to daylight and interior spatial requirements.
A defining feature of all buildings is the corten entrance canopy, which thickens into a horizontal band running along the façade and continues up to the balconies—creating a visual continuity and serving as a base for diverse material and texture compositions.
The façades are inspired by the site's material memory—its original textures, colors, and materials. Brick, textured plaster, corten steel, profilit (U-glass), expanded painted metal mesh, and titanium-zinc cladding, along with their color and texture variations, form distinct surface compositions separated by vertical joints along the long façades.
The long front and rear façades exhibit two different design approaches. On one façade, cantilevered balconies on the upper floor, vertical U-glass panels, solid brick and plaster surfaces, entrance canopies, and narrow, elongated windows dominate.
On the other hand, the ground floor features modular square windows framed with corten reveals, while the upper floor is characterized by operable micro-expanded painted metal mesh sun-shading panels.
Steel cross-bracings are placed on the first, middle, and last axes of each structure on both floors, originating from the logic of the structural system. These distinctive structural members are left exposed and deliberately used as dominant architectural elements within the façade composition.
Balconies that project outward from both the roof and the façade serve as sheltered semi-open areas for the upper floors, functioning in both office and gallery configurations. They also enhance the interaction between opposite buildings and their users, reinforcing the sense of a campus environment.
New artworks placed in the open areas, along with the old suburban trains that have been removed for restoration and will later be exhibited on-site again, can be perceived from new vantage points through these balconies.
Comprising a ground floor and a mezzanine, the buildings are organized to accommodate a temporary office function.
The interiors consist of enclosed management offices built with lightweight and economical partition systems, and open-plan co-working areas enriched with gallery-like spaces. After serving as offices, the temporary partitions and suspended ceilings will be dismantled, transforming the interiors into unobstructed open-plan spaces ready to host art galleries.
Depending on the curator's requests or the exhibition's concept, the interiors can either remain as totally open spaces or be subdivided again. Accordingly, all electrical and mechanical systems have been designed to support both functions with appropriate capacity and layout.
Permanent service and technical areas—such as restrooms and utility spaces—are designed as colorful "boxes" within the buildings.

