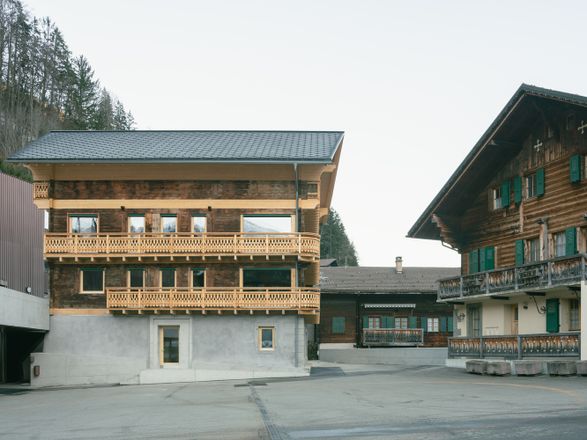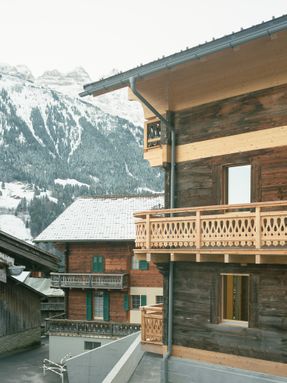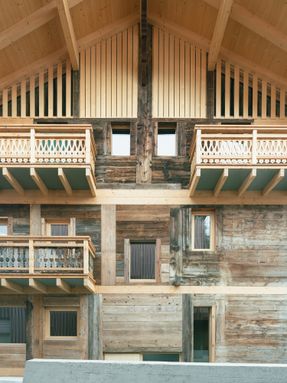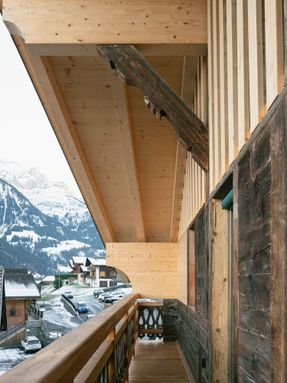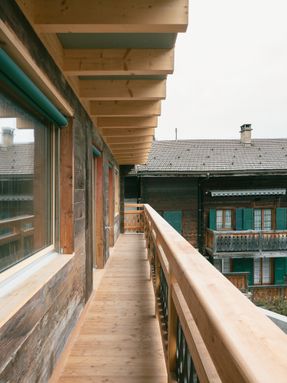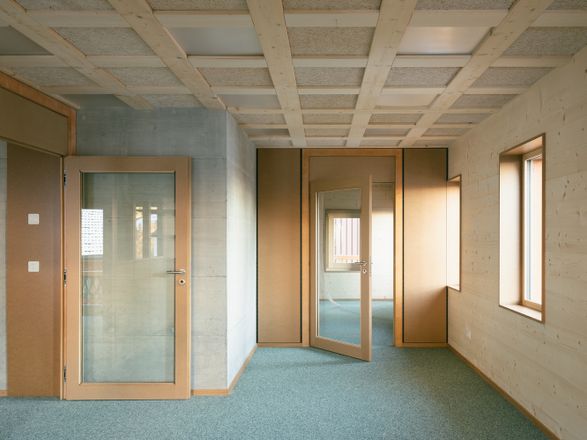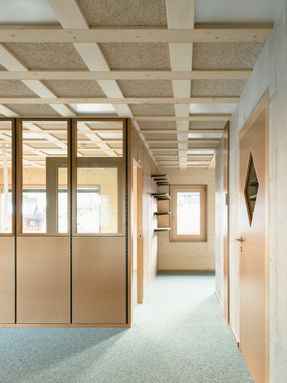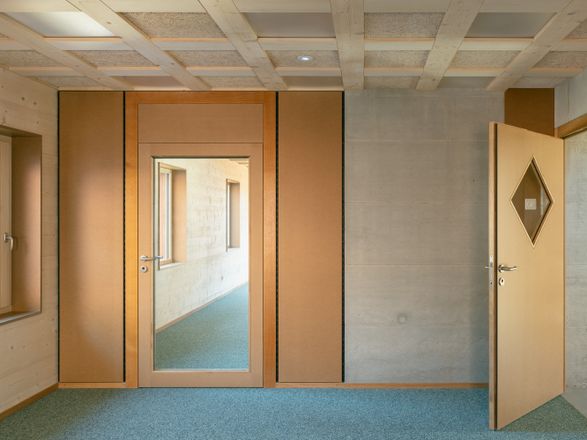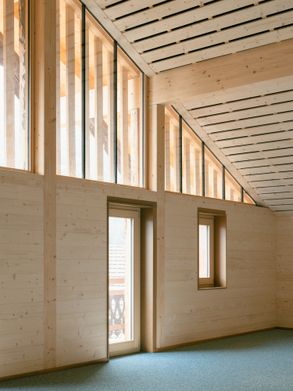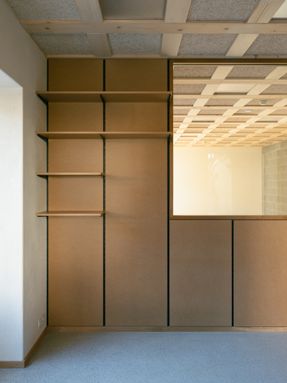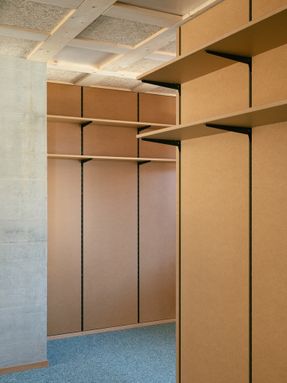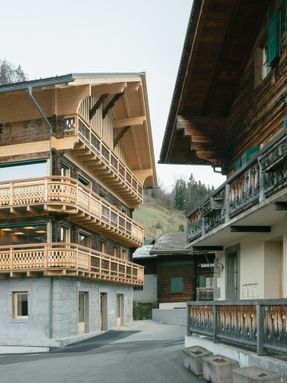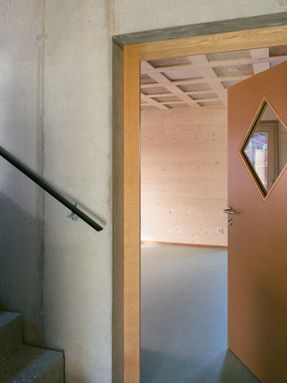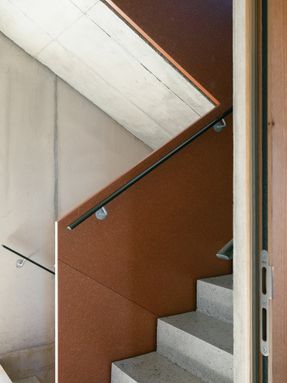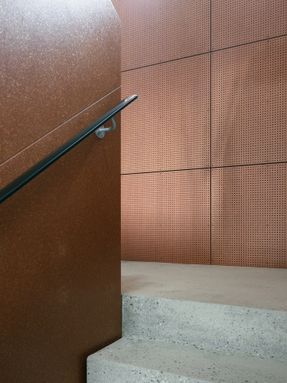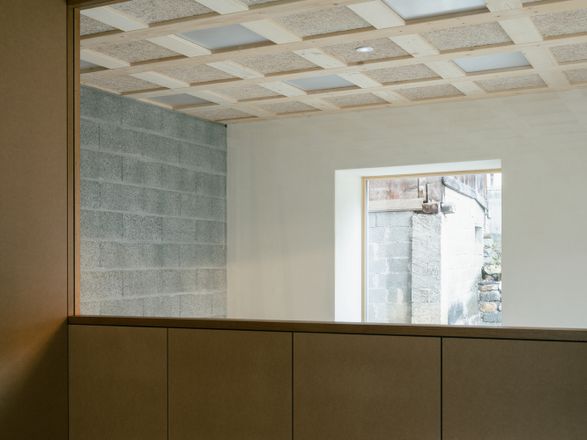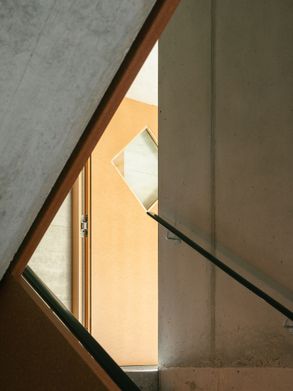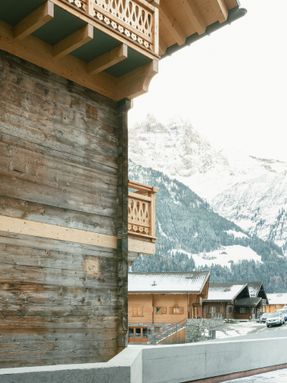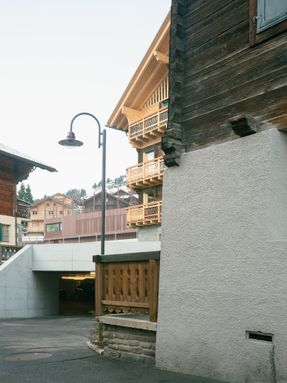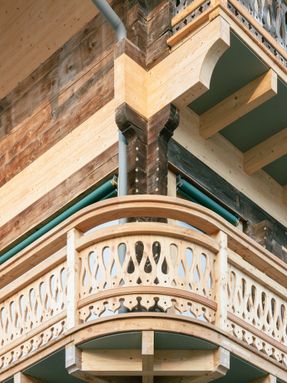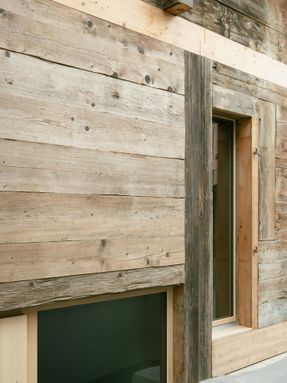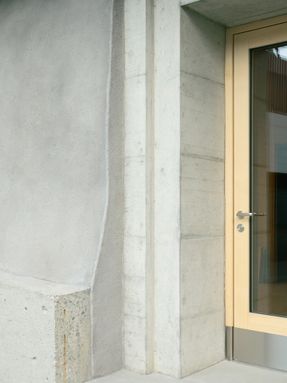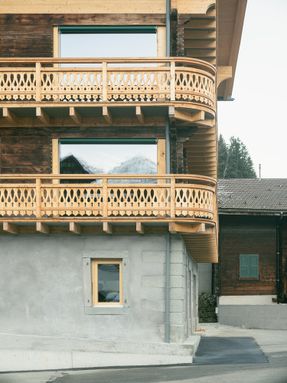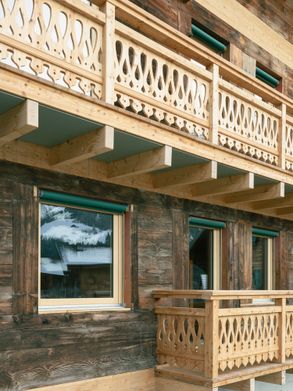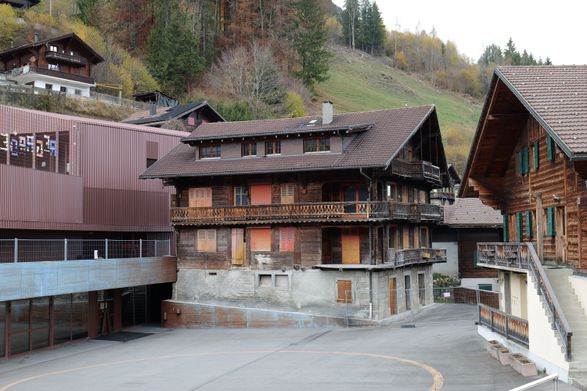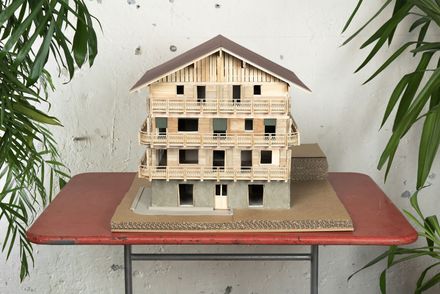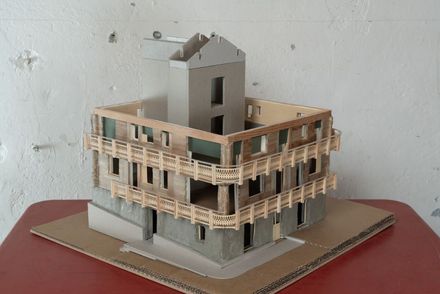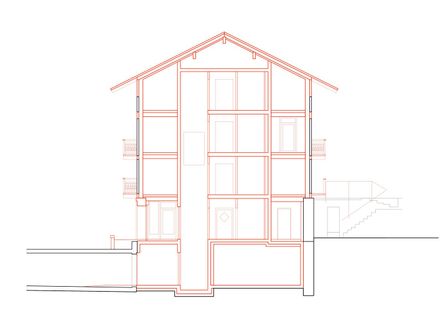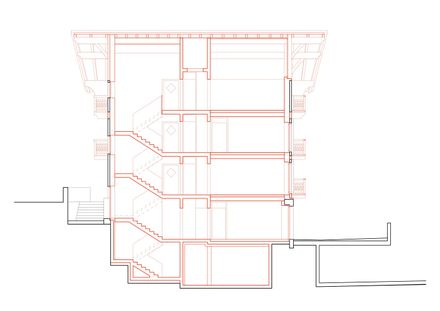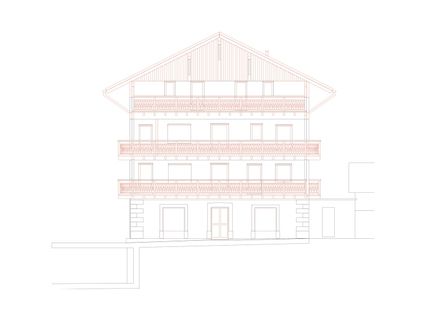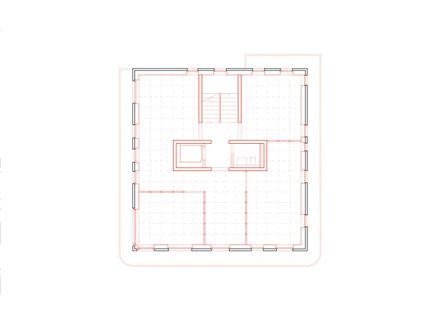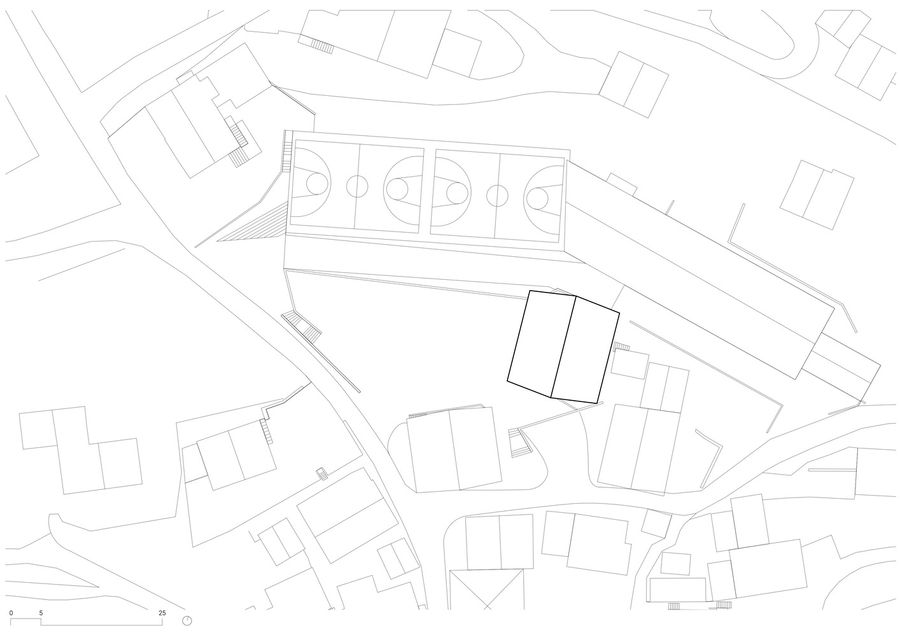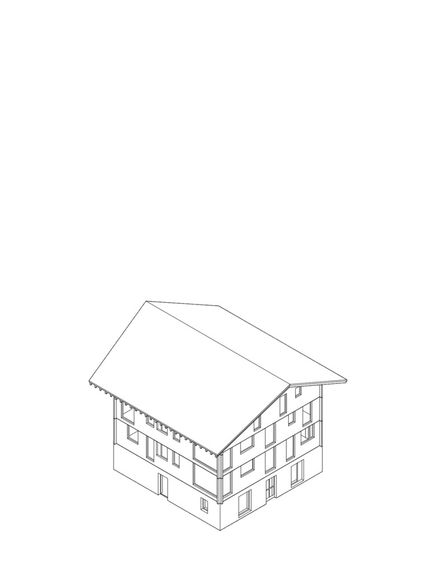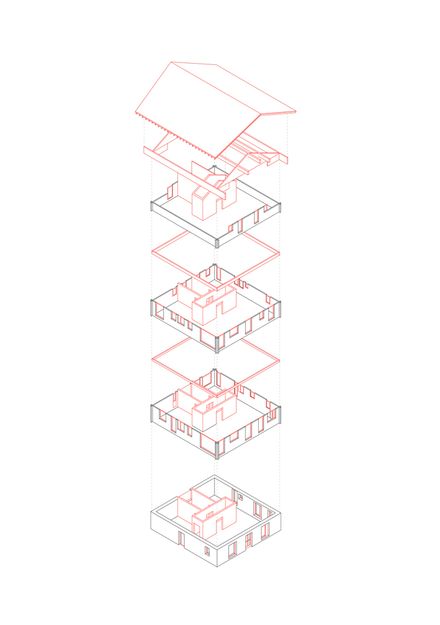Residential Chalet Conversion into Administrative Building
ARCHITECTS
Madeleine architectes
PARTNER ARCHITECT
Maxence Derlet, Antoine Béguin
CIVIL ENGINEER
Kurmann & Cretton SA
ELECTRICAL ENGINEER
Lami SA
CVS ENGINEER
Michellod & Clausen SA
PARTNER OFFICE
François Nantermod
MANUFACTURERS
Swisspearl, Fabromont AG, Dietrich isol AG, Gerfloor, PREFA, TopCer
PHOTOGRAPHS
Sven Högger
AREA
680 m²
YEAR
2025
LOCATION
Val-d'Illiez, Switzerland
CATEGORY
Office Building
English description provided by the architects.
In the heart of the village of Val-d'Illiez, a historic chalet dating back to 1891 is reborn as a new town hall.
Abandoned, weathered by time, and in an advanced state of deterioration, only its façades and elements of heritage value are retained.
Each floor is raised to provide the ceiling height required for its new administrative function.
This vertical "lifting," achieved through stacking, is carried out using a method both astonishing and archaic: one man and a jack.
A feat that reminds us that human action, however modest, can sometimes move mountains or buildings.
Inside, a living core emerges: a new floor slab, connected to these new timber belt structures, pays tribute to the original ceilings through a grid of technical coffered panels.
A central seismic core organizes and distributes the spaces while housing the building's services.
The transformation of this historic chalet invites a deeper reflection on heritage renovation.
Rather than freezing history in a static restoration, the project embraces a living transformation, where each layer of the building asserts itself and tells its own story.
old openings, even those altered over the years, are preserved and complemented with new apertures.
In this way, the history of the site continues, the habitability of the spaces is enhanced, and the new town hall finds its home.

