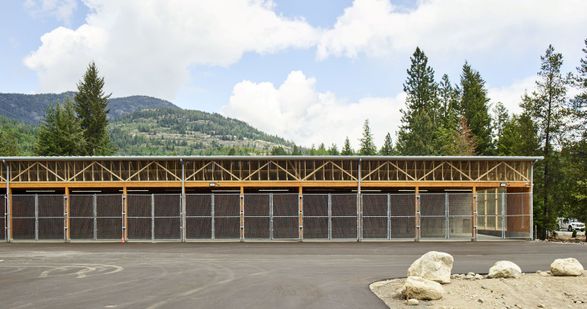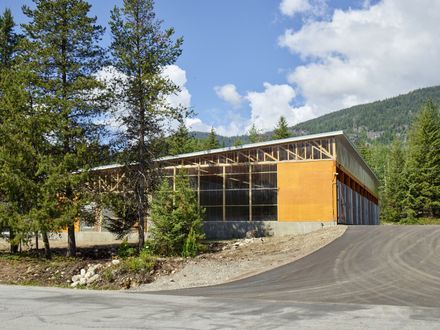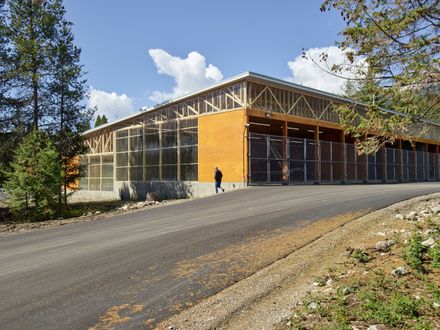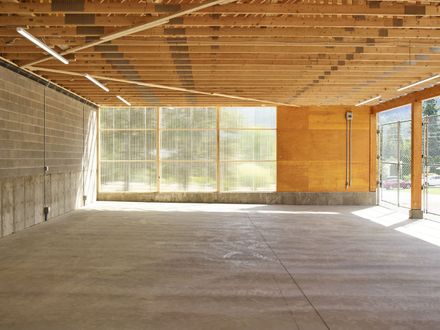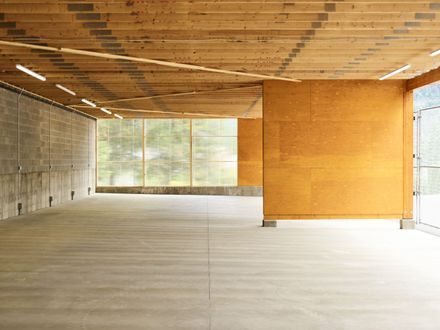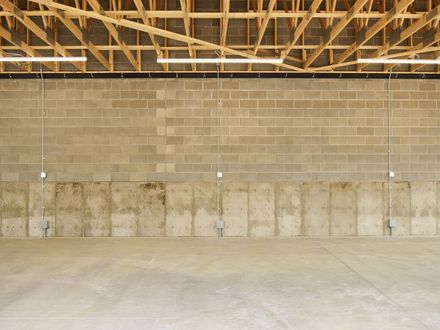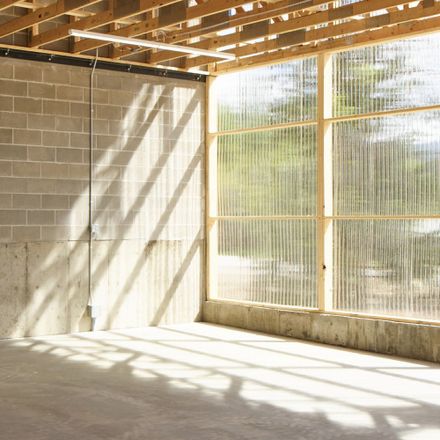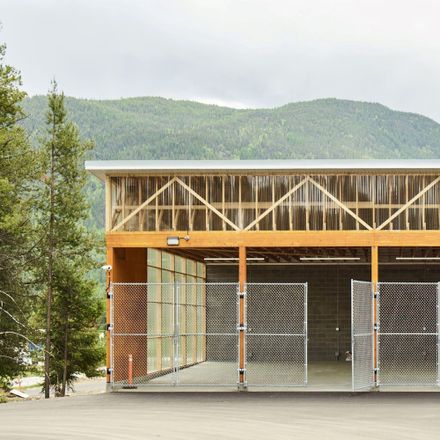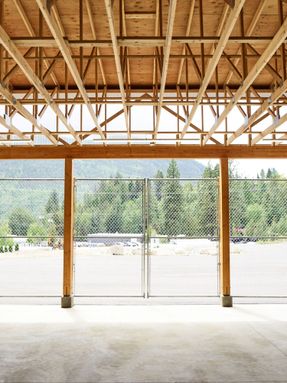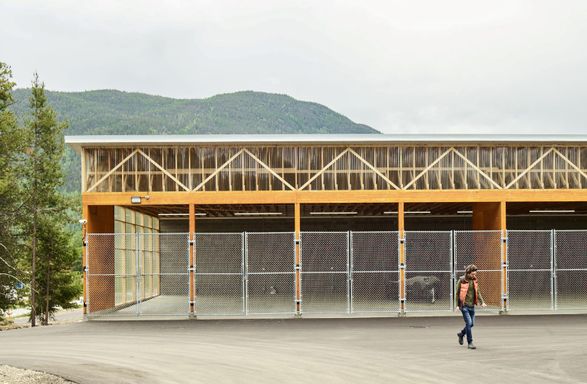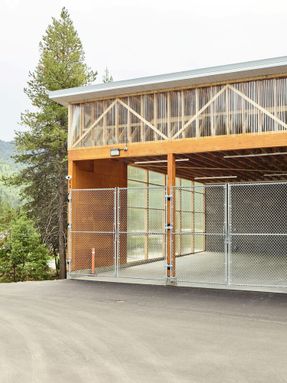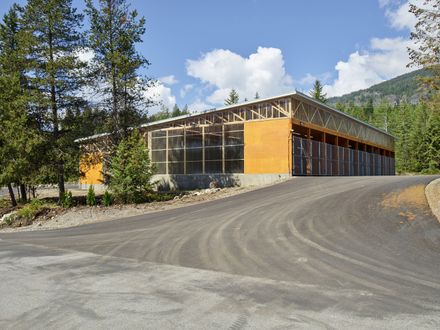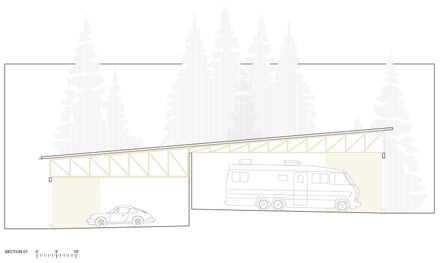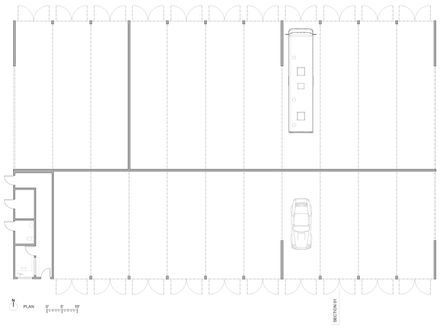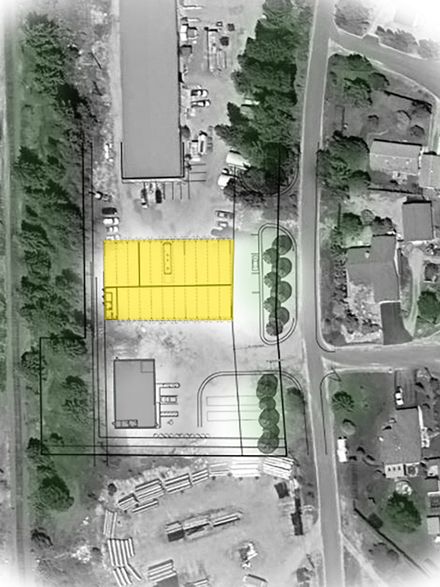Reframe RV Storage
ARCHITECTS
Stanley Office of Architecture
LEAD ARCHITECT
Matthew Stanley
STRUCTURAL ENGINEERING
Juniper Engineering
MECHANICAL ENGINEERING
Rocky Point Engineering
CIVIL ENGINEERING
True Engineering
GEOTECHNICAL ENGINEERING
Crowsnest Engineering
GENERAL CONTRACTOR
Hil-Tech Contracting Ltd.
MANUFACTURERS
Vectorworks, Truline Truss, Vicwest
DRAWINGS
Tobias Gray
PHOTOGRAPHS
Bryce Duffy
AREA
1114 m²
YEAR
2025
LOCATION
Genelle, Canada
CATEGORY
Warehouse
English description provided by the architects.
When commissioned to design a storage facility for recreational vehicles, the directive from the client was driven by economy - the building had to generate positive revenue from minimal start-up costs.
Our response to this client brief was not to sacrifice quality, but to find opportunity in scarcity.
We reimagined the typology of 'storage facility' by rejecting the banal metal-clad box that is commonplace across North America.
Freed from this architectural constraint, our structure is designed to be robust and secure yet spacious and light, engaging through sparse detailing and finishes, and regionally grounded through material honesty.
The building adopts a timber post-and-beam framework that supports a broad, wood truss roof. This roof shelters 21 rental stalls to store recreational vehicles, boats, vans, and trailers. The building also contains a small administrative office, a bathroom, and utility rooms.
In marked contrast to conventional storage facilities, this building is open and airy. Stripped of interior finishes, the exposed trusses and cross-bracing articulate a regular structural rhythm.
Translucent polycarbonate panels protect from rain while inviting natural light deep into the interior. Vehicle stalls are secured by chain link gates and divided by stand-alone shear walls.
The result is a bright and breathable enclosure.
Key to fulfilling the owner's brief for 'economy' is a commitment to using common building materials that are left bare and unfinished.
Off-the-shelf materials used in this storage facility include standard wood trusses, cinder block and plywood walls, chain link fencing, and corrugated polycarbonate siding.
These durable, readily available materials limit the up-front costs and ongoing maintenance expenditures for the building.
In the end, Reframe is about everyday, normal building materials assembled in raw, honest details to elevate a humble program (and budget) through design.
It is a study in how to express the most pragmatic of structures with a sense of craft, context, and care.

