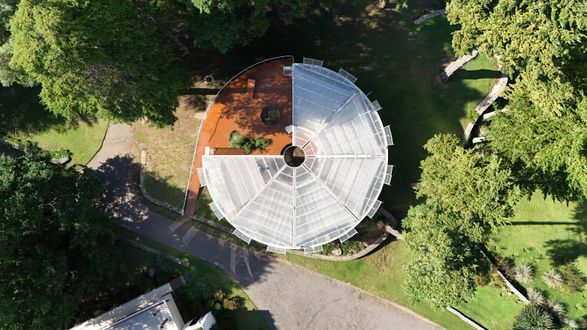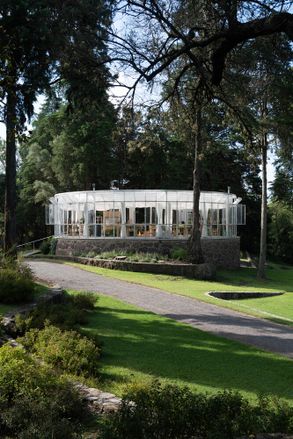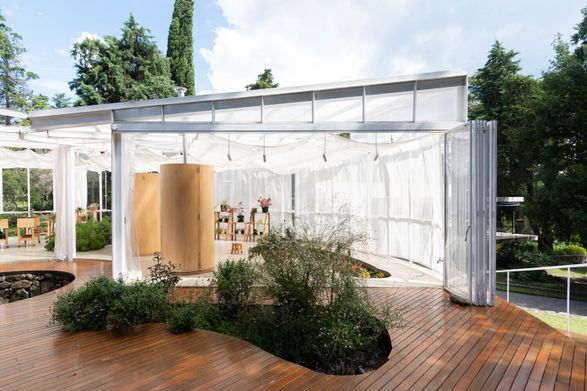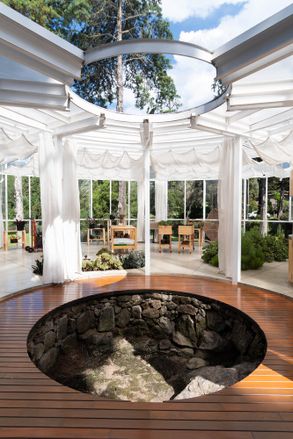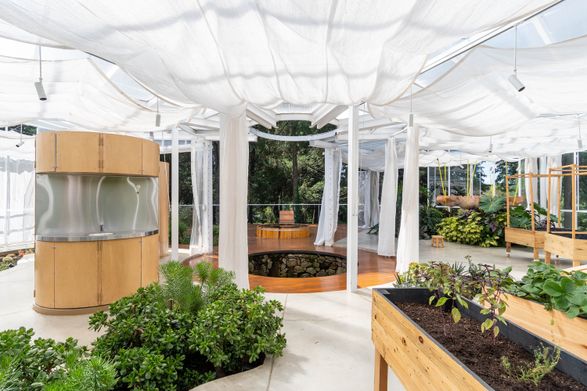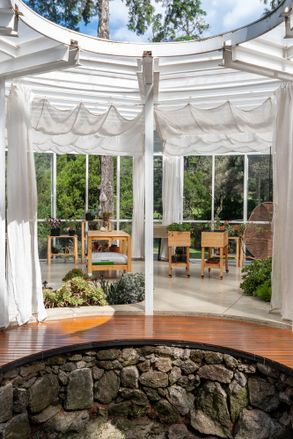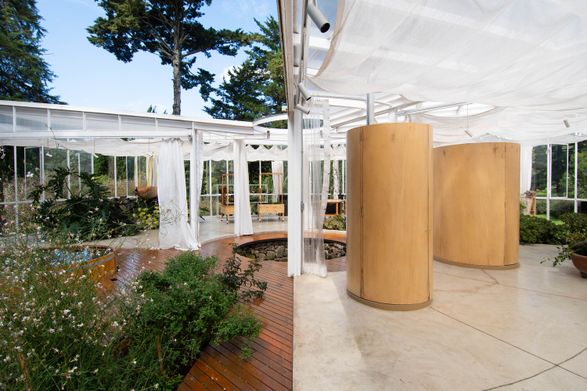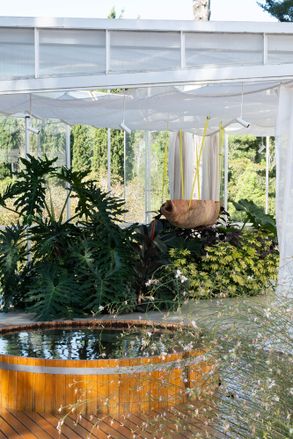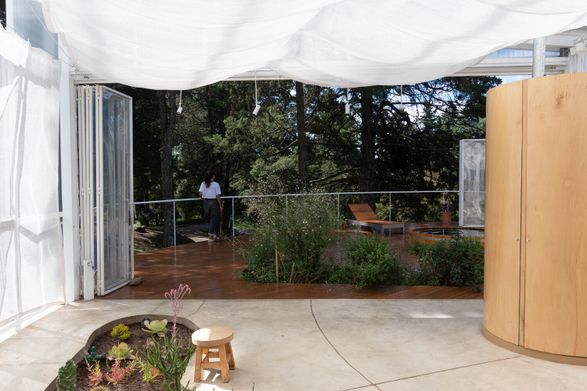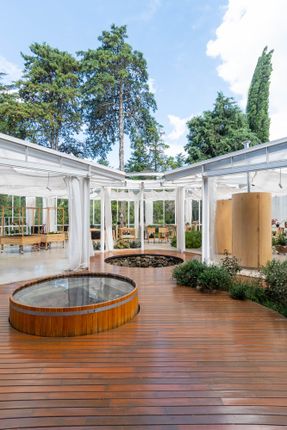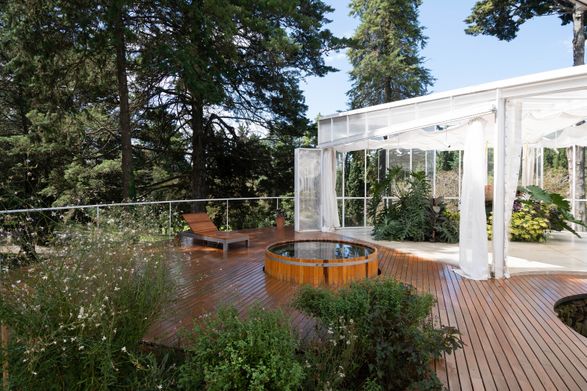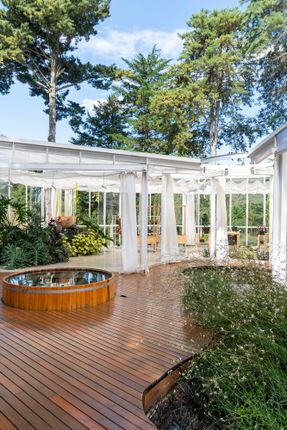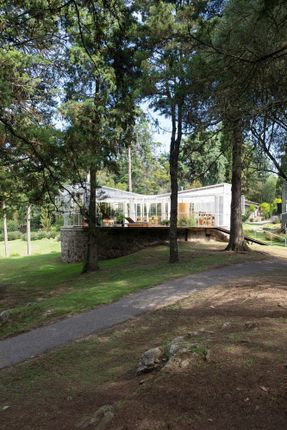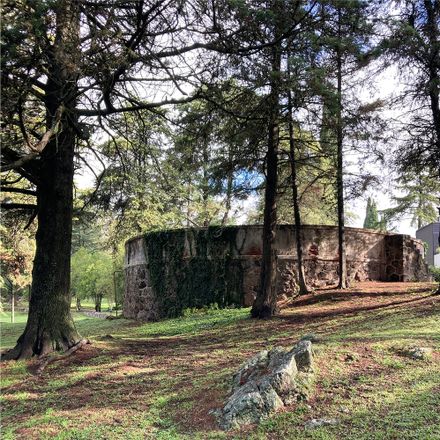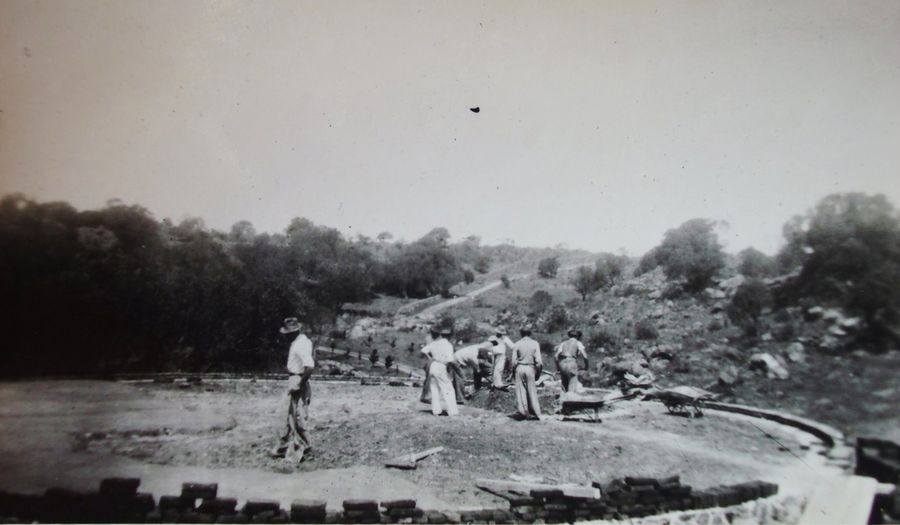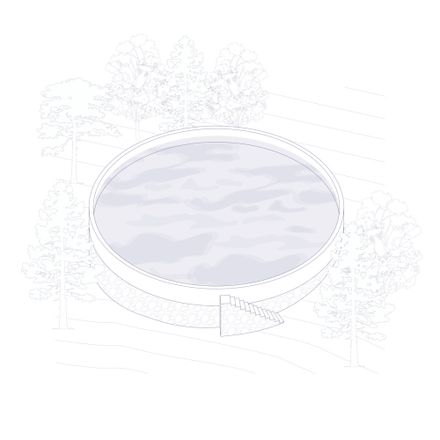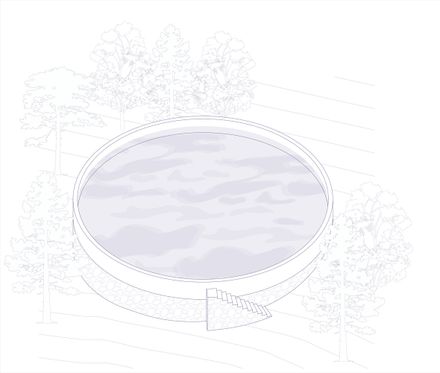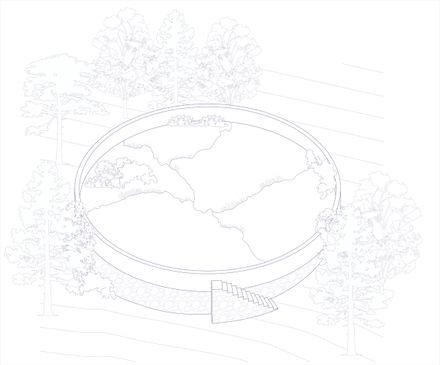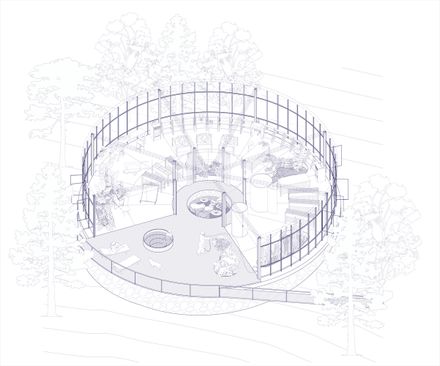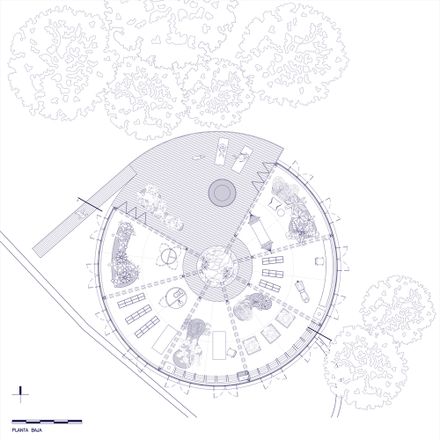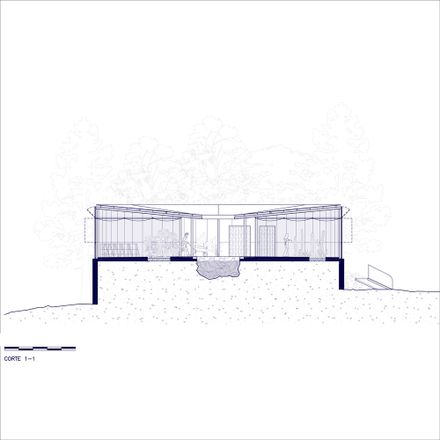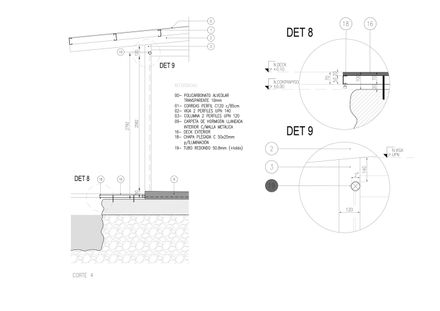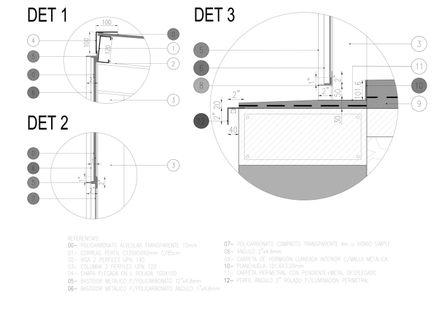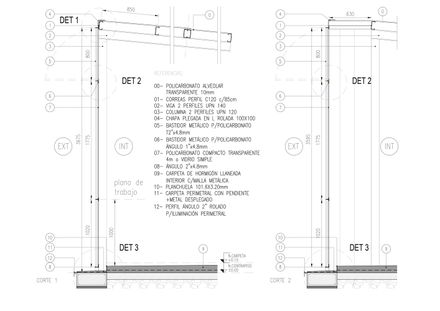ARCHITECTS
Choza. Espacio de Arquitectura
COLLABORATOR
Magalí Rey
STRUCTURAL DESIGN
Edgar Morán
RESPONSIBLE ARCHITECTS
Agustina Calamari, María Clara Amoedo Fiore
LIGHTING DESIGN
Luciana Borgatello
SANITARY INSTALLATION
Alejandro Lastra
PHOTOGRAPHS
Juan Cruz Paredes
AREA
245 m²
YEAR
2023
LOCATION
Calamuchita, Argentina
CATEGORY
Greenhouse
English description provided by the architects.
THE TASK
hree desires: (re) produce, experiment, and contemplate. The need to have a space on a domestic scale to grow vegetables out of season and experiment in the reproduction of plants under controlled temperatures, which will then be inserted into their immediate environment, gradually adapting to the climate of the place.
THE LOCATION
Located in what was a productive property created in the 30's in the Calamuchita Valley in the province of Cordoba, Argentina.
An old water tank, today in disuse, is leaning on a rocky massif that was thought to supply the irrigation system of the agricultural production of the moment.
THE INTENTION
It was interesting for us to think about the possibility that almost 90 years after its construction, this infrastructure could become again a space linked to the (re) production of vegetables -in this case at a domestic scale- in order to think about a more sustainable life and with the conviction that we must reuse architectures in time.
We agree with Smiljan Radic when he argues that in order to recover something, that something needs to have a certain physical value.
So we decided to recycle this circumference of 16 meters in diameter and 1.5 meters high, stripping it of its fractured walls and keeping the rocky platform on which we support the greenhouse, which adapts to its geometry: a sort of inverted circular tent, with a metallic structure and translucent polycarbonate envelopes.
Alluding to the impluvium of Roman houses, the inverted roof is emptied in the center to collect rainwater in a natural pool that drains through a rocky callosity.
THE DESIGN
The production spaces had to allow for different types of crops: vegetables, hydroponics, cactus, orchids, tropicals, etc.; at the same time, work spaces for germination, storage spaces, and basic services had to be assigned.
The contemplation sector was linked to the idea of leisure as part of the greenhouse space itself.
The circular surface of the pre-existence was then divided into 8 equal structural and spatial modules, two of them exterior and six interior.
Each interior module contains the necessary infrastructure to function independently from the rest and to be able to control its temperature, humidity, ventilation, and lighting.
CLIMATE
We know that greenhouses have a great capacity to regulate the climate passively, especially in extreme cold climates.
From Lacaton & Vassal, we have learned that it is possible to articulate this industrial typology with domestic life, understanding the difficulties they present in hot climates such as Cordoba, where the passive systems themselves allow us to rethink these infrastructures in search of energy efficiency.
The greenhouse had to respond to a large seasonal thermal amplitude, guaranteeing maximum solar radiation capture in winter and then accumulating it for as long as possible inside.
On the other hand, it was important to guarantee solar radiation control in summer, without losing the natural light that favors plant photosynthesis, while at the same time generating good ventilation so that interior temperatures would not become extreme.
Hence, the strategy of creating a double envelope composed of an outer polycarbonate membrane that enhances the capture of sunlight in the interior, while guaranteeing good interior ventilation by opening 50% of the perimeter surface.
An inner membrane of a white micro-perforated textile completes the double envelope, regulating solar incidence and helping to ensure that the heat generated in the interior is not so easily lost in winter.
In turn, this membrane hanging horizontally under the sloping roof generates a buffer space where high temperatures accumulate in summer, which are expelled to the outside through the upper streamers of the envelope.
We were interested in the mechanisms that operated the envelopes were analogous, to somehow force us to become aware of the time of care. We thought of a slow, handcrafted architecture.

