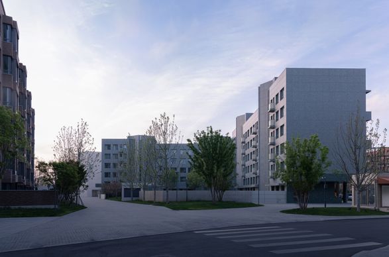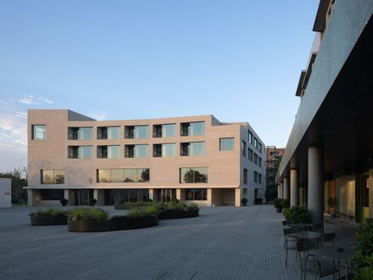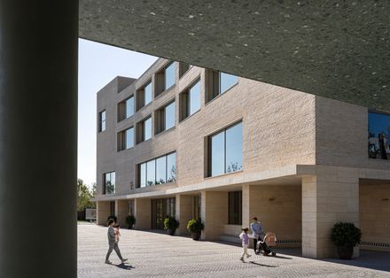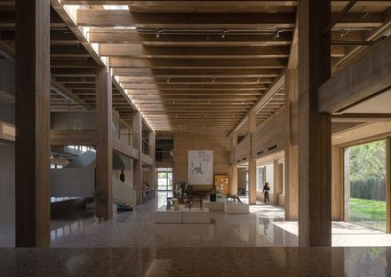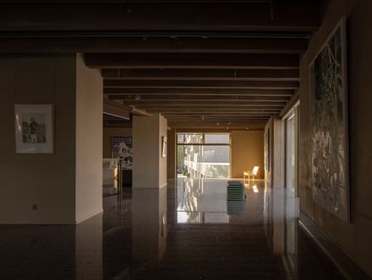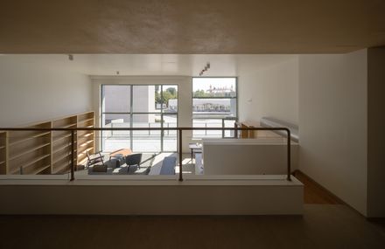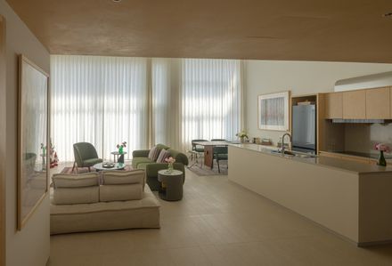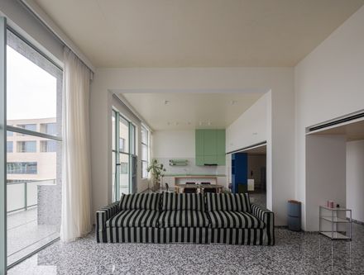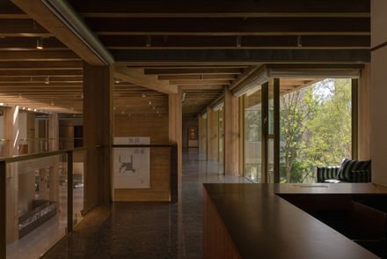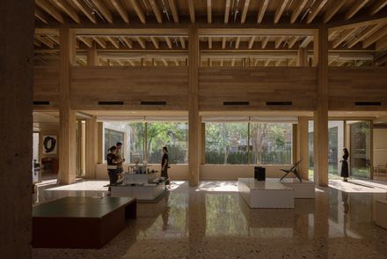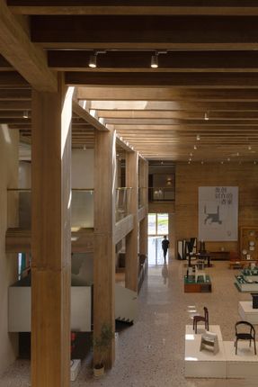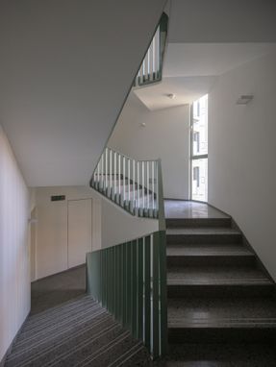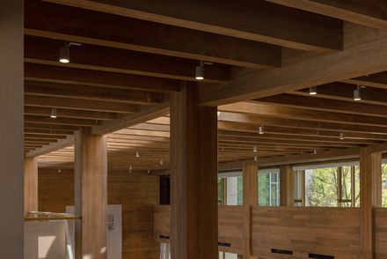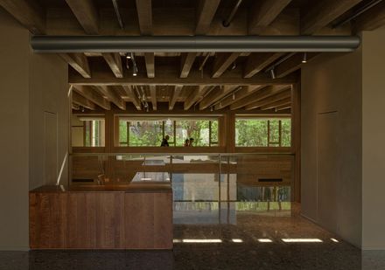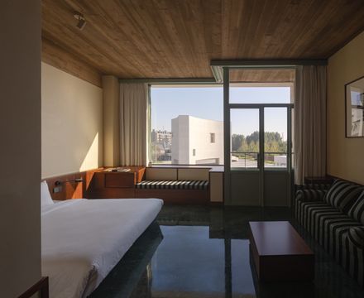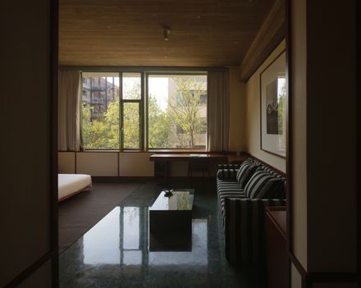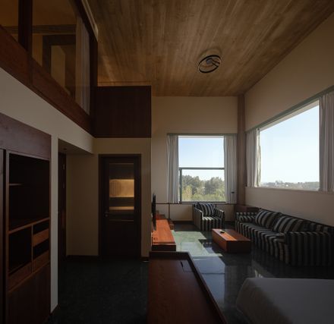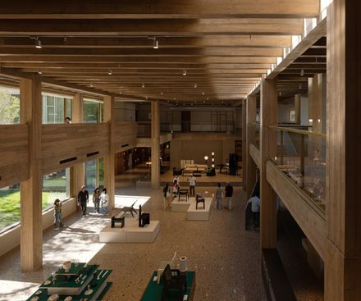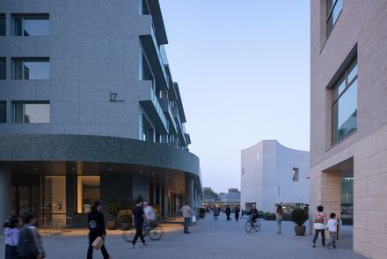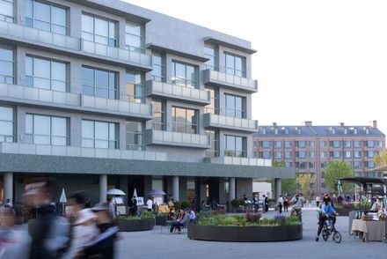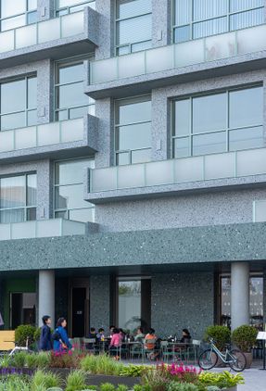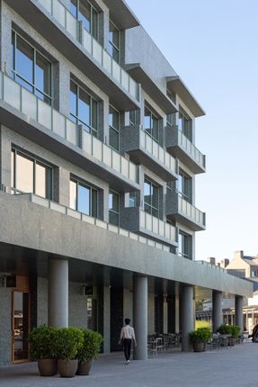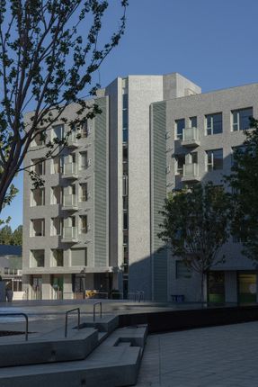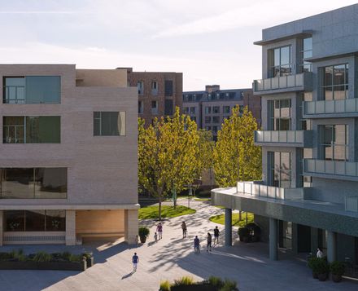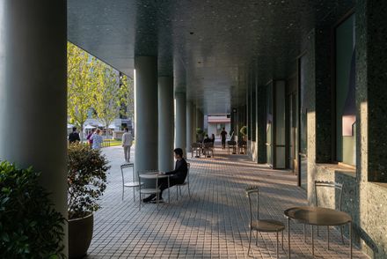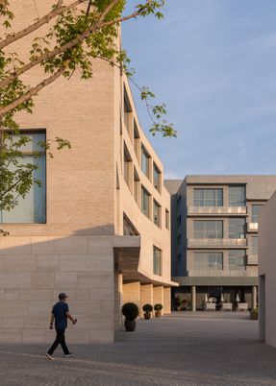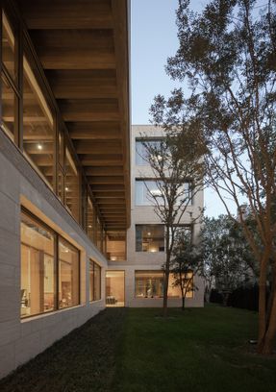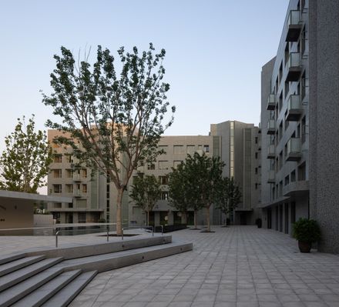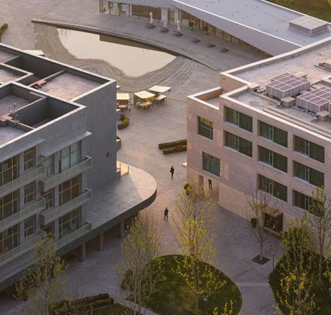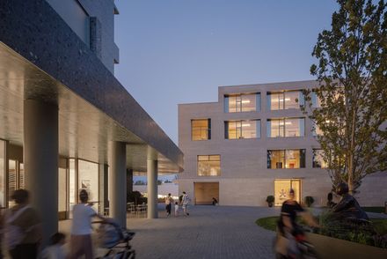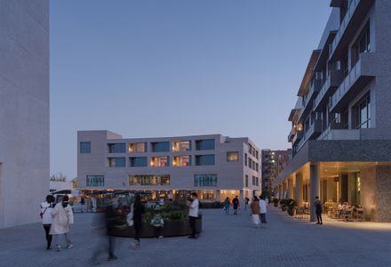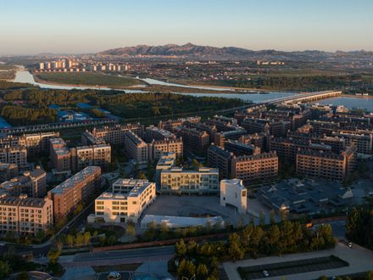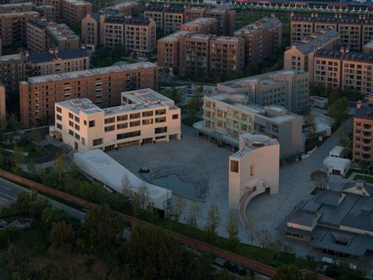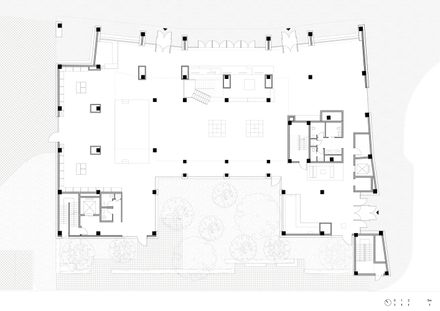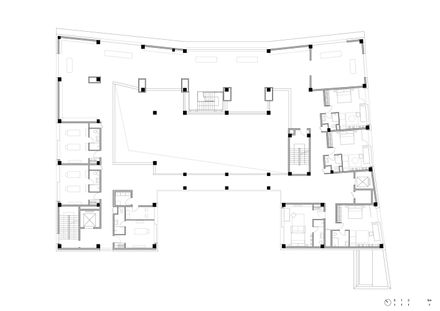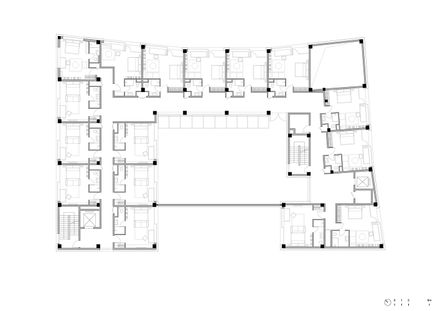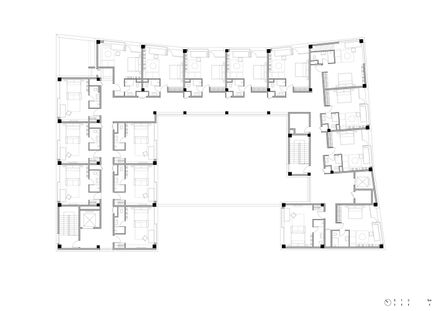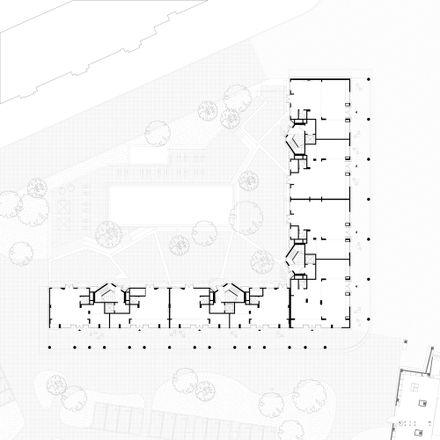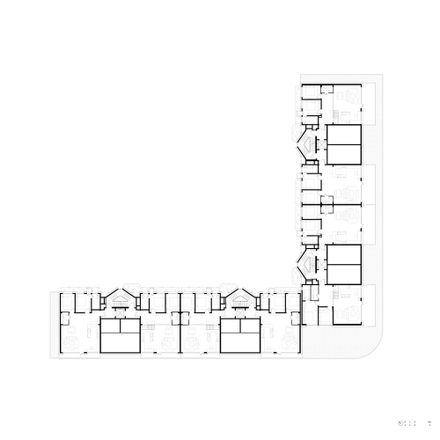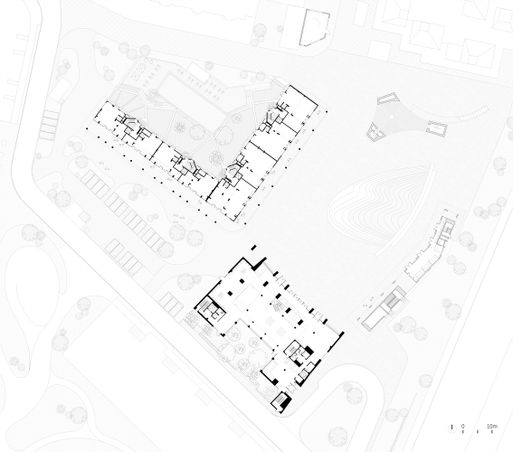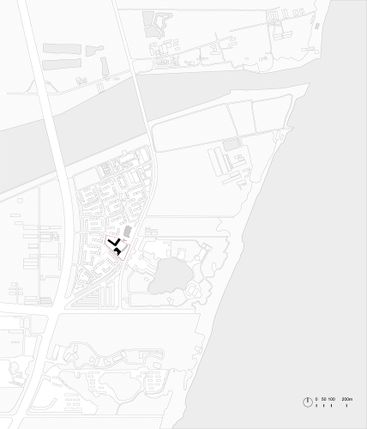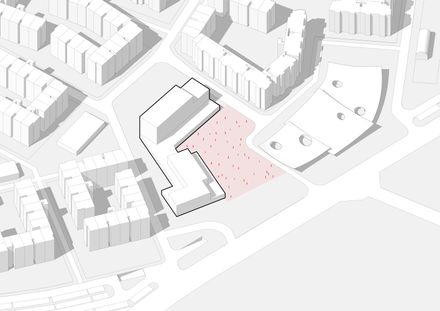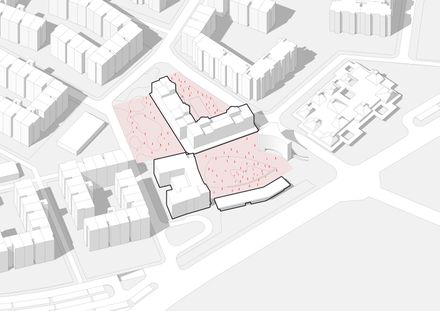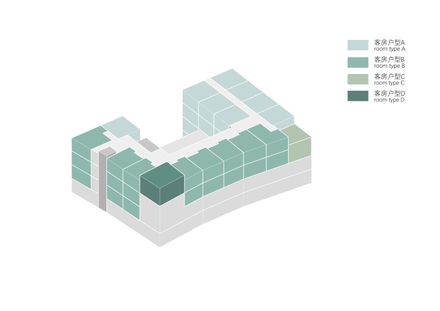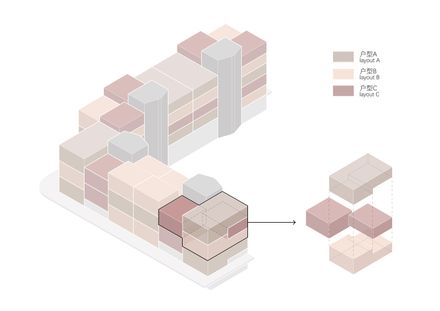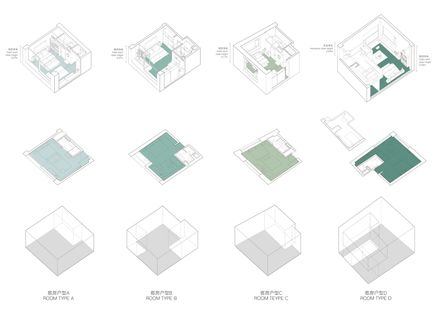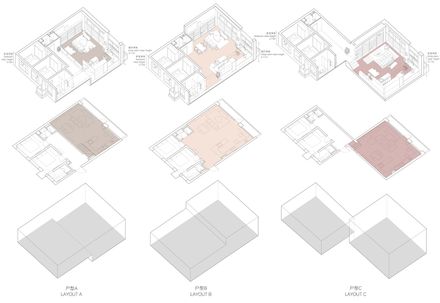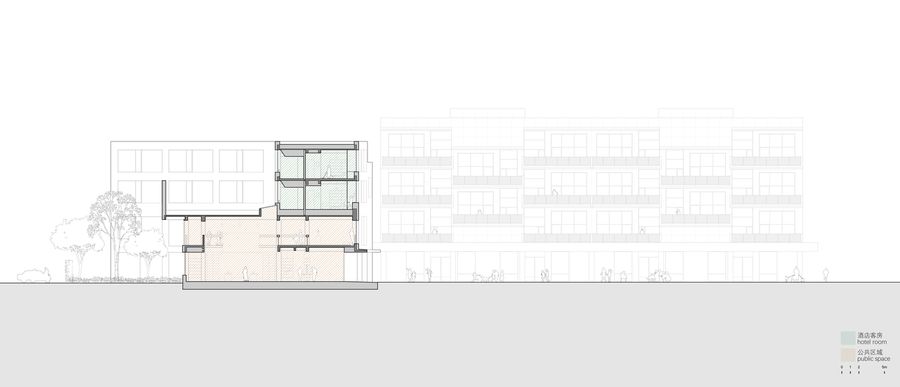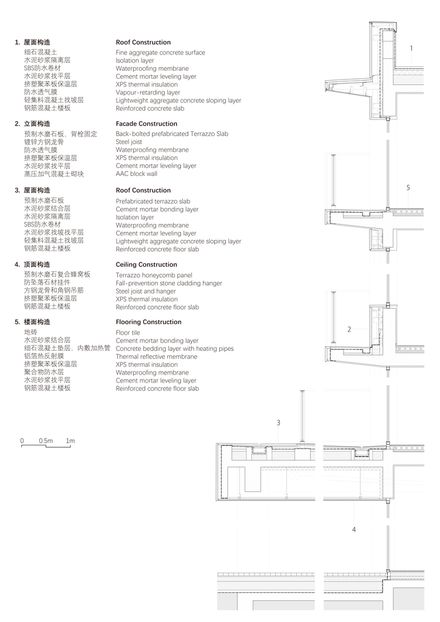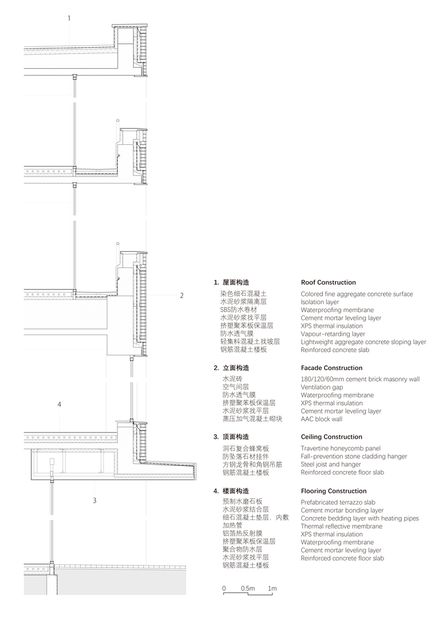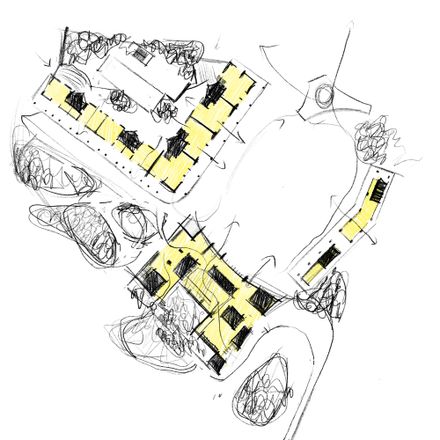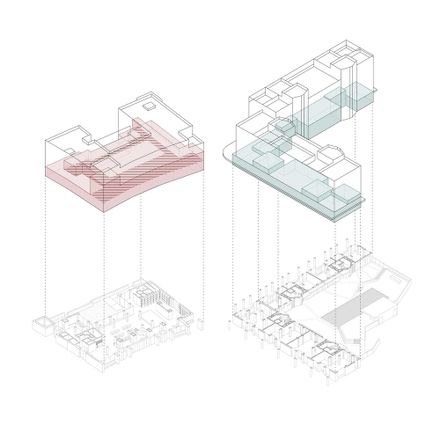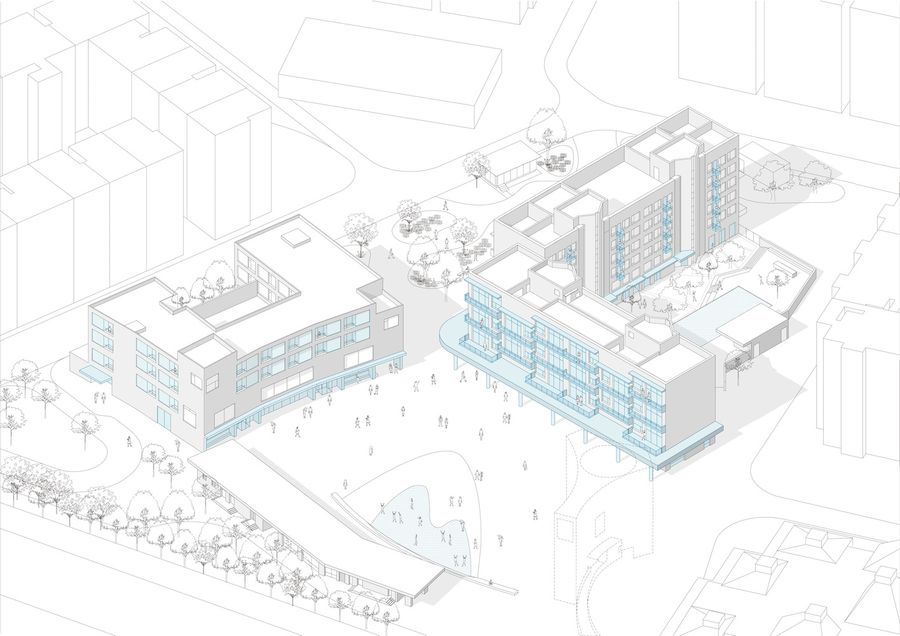
Youyi Bay Community, Mi Casa Su Casa Club Hotel, and Juanzong Apartment
Youyi Bay Community, Mi Casa Su Casa Club Hotel, and Juanzong Apartment
genarchitects
ARCHITECTS
genarchitects
LEAD ARCHITECT
Fan Beilei, Kong Rui, Xue Zhe
STRUCTURAL ENGINEERING
AND Office, ZHANG Zhun, HU Xiaojie
LANDSCAPE DESGIN
AECOM
MEP ENGINEERING
SGIDI, LIANG Ming, PAN Shen, WAN Huajun, LIU Jianping
INTERIOR CONSTRUCTION
Taizhou Yuyi Decoration Co., Ltd.
LIGHTING DESIGN
Lumia Lighting Design, DLX Lighting Design, PANG Lei, WANG Xian
FACADE DESIGN
BRM Facade
INTERIOR DESIGN OF HOTEL ROOM
HOUSEOfLOCI, VVYY®
MI CASA SU CASA CLUB HOTEL DESIGN TEAM
WANG Yushan, XUE Jun, LIU Yujie, XIAO Xinyu, ZHU Mingxi, QIAN Jia, ZHANG Qiuyan, ZHANG Yiling, QIU Shenglu, ZANG Min, ZHANG Jiaxin, ZHU Lingyun, PANG Yinlei, CHEN Xiaofan, ZHANG Jiayu
MI CASA SU CASA CLUB HOTEL DETAILED DESIGN TEAM
XUE Jun, WANG Shiyu, HUANG Wei, WANG Xin, ZHAO Nan, HU Jizhang, CHEN Xi, REN Qingyu
MI CASA SU CASA CLUB HOTEL SITE ARCHITECTS
WANG Shiyu, WANG Xin, CHEN Xi, HU Jizhang, LI Jing
MI CASA SU CASA CLUB HOTEL CIVIL CONSTRUCTION
Changli Construction Engineering Co.,Ltd.
INTERIOR DESIGN OF HOTEL PUBLIC AREAS (LOBBY, BUSINESS, GALLERY, SPA)
genarchitects
MI CASA SU CASA CLUB HOTEL CONCRETE PROTECTANT CONSTRUCTION
Tongyi Architectural Technic
DETAILED INTERIOR CONSTRUCTION DRAWINGS OF HOTEL PUBLIC AREAS (LOBBY, BUSINESS, GALLERY, SPA)
Shanghai Jinxi Construction Engineering co., ltd
JUANZONG APARTMENT PROJECT ARCHITECT OF SCHEME DESIGN
YU Chenye
JUANZONG APARTMENT SCHEME DESIGN TEAM
XUE Jun, ZHU Mingxi, QIAN Jia, ZHU Lingyun, PANG Yinlei, CHEN Xiaofan
JUANZONG APARTMENT DETAILED DESIGN TEAM
XUE Jun, YU Chenye, WANG Shiyu, HUANG Wei, ZHAO Nan, HU Jizhang, WANG Xin
JUANZONG APARTMENT SITE ARCHITECTS
WANG Shiyu, WANG Xin, CHEN Xi, HU Jizhang, LI Jing
JUANZONG APARTMENT CIVIL CONSTRUCTION
Jiangsu Jiangdu Construction Group Co., Ltd.
FAIR FACED CONCRETE CONSULTANT
Suzao Construction
STONE CONSULTANTS
Jinmifeng Stone
MANUFACTURERS
Houxiang, OIKOS, Rilang Doors and Windows
CLIENT
Aranya
PHOTOGRAPHS
Shengliang Su
AREA
14959 m²
YEAR
2023
LOCATION
Qinhuangdao, China
CATEGORY
Hotels, Apartments
English description provided by the architects.
Youyi Bay, a small community comprised of a group of buildings and several plazas, is situated at the southern entrance of the 'Aranya North Shore Community' in Qinhuangdao.
It serves as the central hub for public activities in the southern part of the entire North Shore community. As the nearest coastal resort to Beijing, Qinhuangdao is a highly popular tourist destination.
The Aranya community has long been renowned for hosting various cultural and artistic events, attracting many families, freelancers, and artists to reside and create here.
We aim to create a vibrant, mixed-use neighborhood at Youyi Bay, serving both the community and visitors, through a blend of functions and spatial planning, offering a pleasant scale and intimate atmosphere.
While continuing the planning pattern of the enclosed street block in the North Shore, we are also exploring a more public-oriented community space. The building complex of Youyi Bay breaks the grid order of the surrounding area, reduces the volume of buildings.
The hotel with a U-shaped plan and the apartment with an L-shaped plan are arranged diagonally, enclosing two trapezoidal squares and a triangular courtyard together with surrounding buildings.
Retail arcade is set on the ground floor of the apartments. The different scales of squares and courtyards enrich the hierarchical public nature of the outdoor spaces at Youyi Bay.
The orientations of hotel and apartment rooms are divided into internal and external, providing residents with more choices.
The diagonally connected squares connect the pedestrian roads of the north and south zones, and people can enter the triangular courtyard from all directions through the buildings.
The square enclosed by the hotel, apartments, and The chapel of music is the core of public life in the southern zone. The hotel's facade facing the square is recessed, adding a sense of enclosure to the square, aiming to leave people with a friendly impression.
Mi Casa Su Casa Club Hotel — We aim to transform the hotel into the community's shared living room through diverse functions and an open floor plan layout.
The hotel's entrance and lobby are positioned at the southeast corner of the first floor. The main spaces on the first and second floors are dedicated to public functions, with a two-story-high forum space opening to the courtyard on the south side.
The remaining sides host retail and gallery spaces, accommodating gatherings, cultural lectures, concerts, and exhibitions.
This serves as a natural transition between the hotel and the external plaza, enriching the building's ground floor with a vibrant public character, facilitating access from all sides, and allowing free movement through the space.
As a hotel catering to traveling creators, we aim to imbue the guest rooms with the ambiance of a cozy home study. Each room boasts a spacious desk by the window, complemented by bookshelves, a sofa, and a coffee table to create a simple reading space.
Bed is positioned in another corner, near a small balcony for guests to relax and observe the square below. To optimize functions within a limited area and ensure a comfortable spatial ratio, we've adopted a square plan as the basis.
This involves dividing the width direction into "two spans of size" and alternating their placement in the depth direction. The larger span layout incorporates a desk and bathroom, while the smaller span layout comprises a bed and balcony.
By facing the desk towards the corner window, we minimize disturbances while working. The 6-meter width lends a spacious feel to the entire room, while staggering the layout pushes the bathroom's outline into the corridor, creating a welcoming entrance and adding rhythm to the hallway.
The hotel comprises 36 rooms arranged in a U-shape, with some facing an inner courtyard and others overlooking the plaza. Room layouts vary based on location and orientation, with sea-view rooms featuring balconies for distant vistas and inward-facing rooms offering floor-to-ceiling windows.
Two special rooms on the top corners boast loft living spaces with windows in two directions, providing expansive views. When viewed from the plaza, these high-rise corner rooms resemble the towers of a castle.
Facing the main square, the hotel's facade boasts a rustic texture. The unevenness of the cement bricks allows for subtle tonal variations, blending with mortar joints to resemble a single limestone block.
The first and second-floor lobbies showcase exposed raw concrete frameworks, evoking a warm feeling akin to wooden architecture through mineral pigments and wooden formwork.
This structural approach necessitates precise integration of civil, mechanical, finishing, and curtain wall elements. Exposed one-way ribbed beams connect the gallery to the lobby, allowing sunlight to filter through and illuminate the entire space.
Juanzong Apartment — As a coastal resort community, residents here often come with several families of relatives and friends, and a considerable number of them are freelancers or digital nomads who want to work and live for a while in a scenic seaside community.
The ground floor of Juanzong Apartment is reserved for a diverse range of businesses, including a restaurant, a bakery, a buyer's store, a shoe store, a handmade fabric store, a tea house and a children's bookstore, as well as a pop-up store located on the corner.
This pop-up store, resembling a small showroom, can be rented to different vendors based on various holidays and community events.
The triangular backyard features a raised pool area, doubling as an outdoor stage for hosting various activities and gatherings during winter.
The apartment has a large living room that can be defined as a "studio", with a width of 8 meters and a height of 4.5 meters, equipped with a balcony, an open kitchen and a dining table. Sofas and bookshelves surround the lounge area, and there is an extra-long corner workspace by the window.
It is not only suitable for weekday art-making activities such as literature, painting and music, but can also accommodate weekend and festival salons.
The ceiling of the living room is exposed fair-faced concrete, which we painted with a thin layer of white topcoat without applying putty, thus preserving the hard texture of the concrete.
The concrete slab extends outside to form a balcony, giving order to the interior space on the facade.
Each unit's living room faces the square, while the bedrooms face the inner courtyard, offering different views on both sides.
Between the living room and bedroom lies a 2.4-meter-wide foyer, serving as both an entrance space and a transition zone between the active and quiet areas.
The bedrooms in each unit have a ceiling height of 3 meters, differing by 1.5 meters from the living room height. This height difference is utilized to integrate three unit types together, creating a unique one-unit-per-floor entrance experience.
We aim to give the apartment a simple and modern image, opting for light green precast terrazzo panels with green mineral as the primary aggregate for the façade material. Terrazzo is a versatile material that requires repeated experimentation with the size, type, and color of aggregates to achieve optimal visual effects at various viewing distances.


