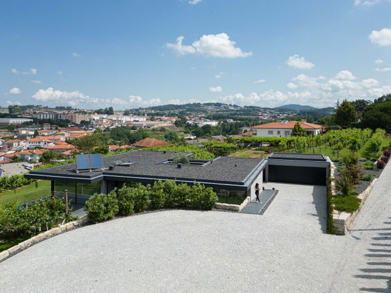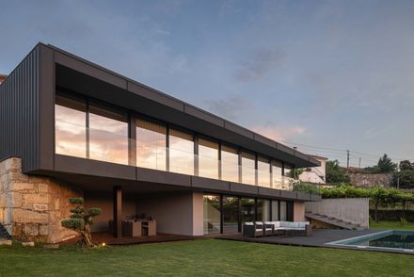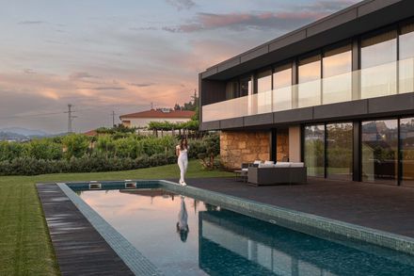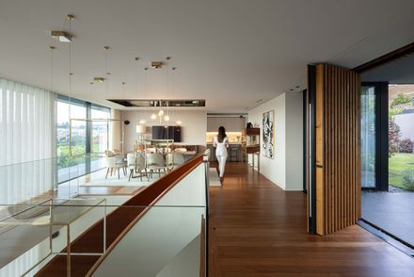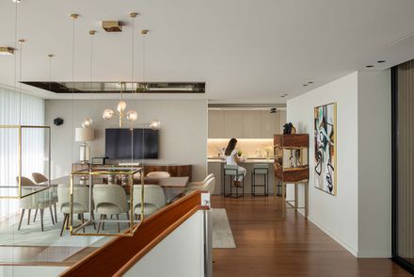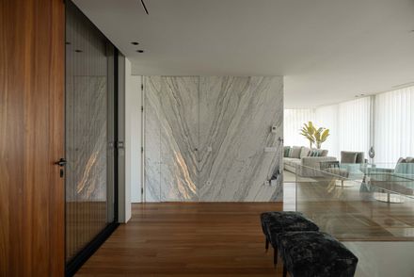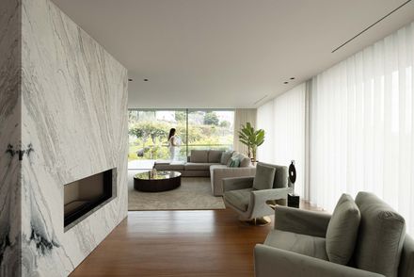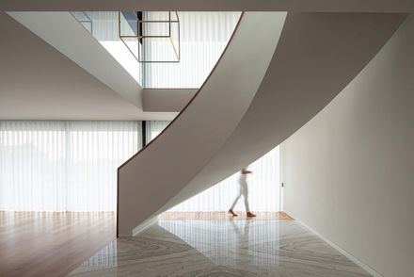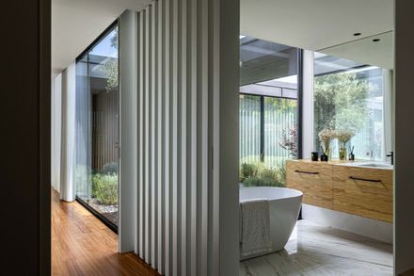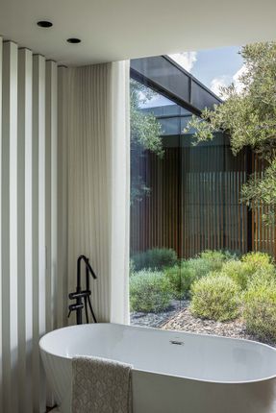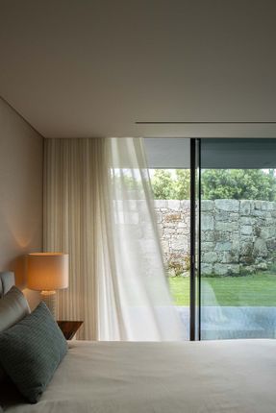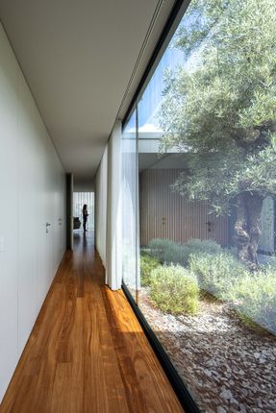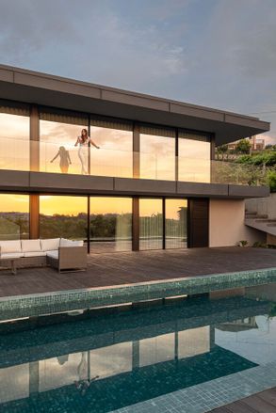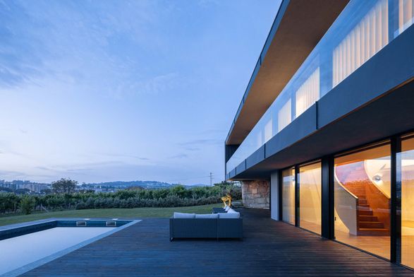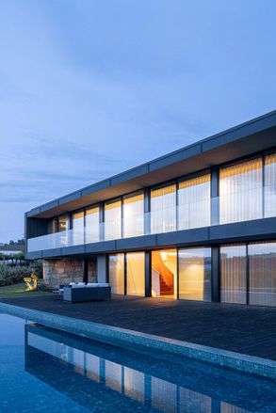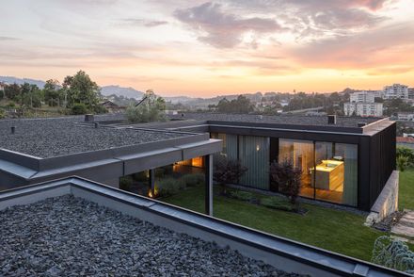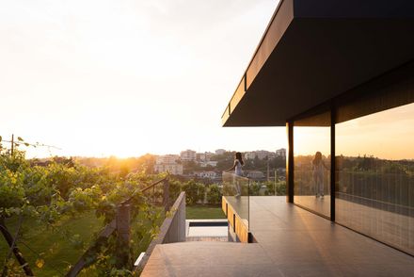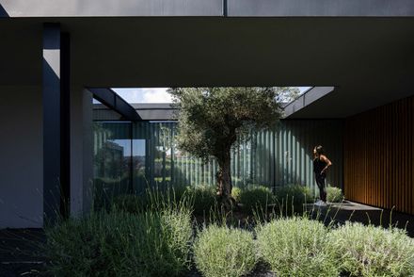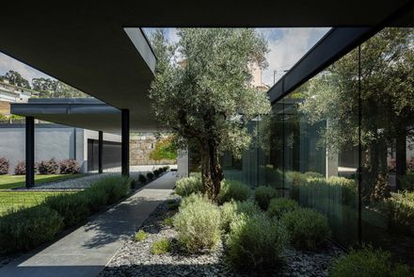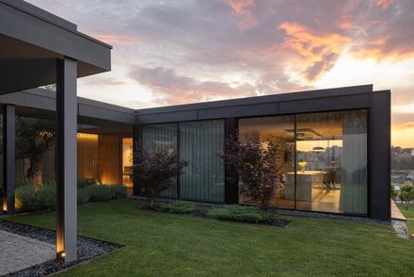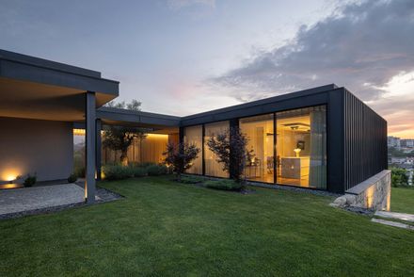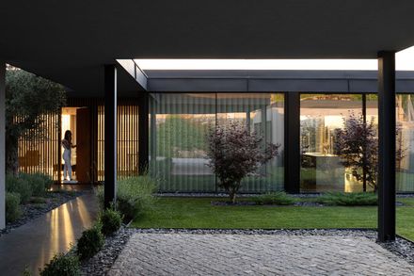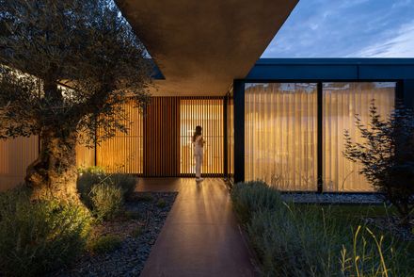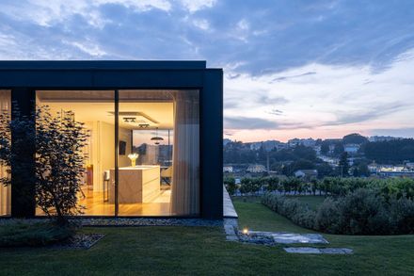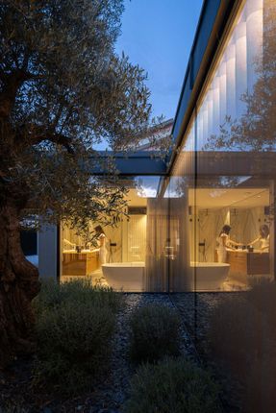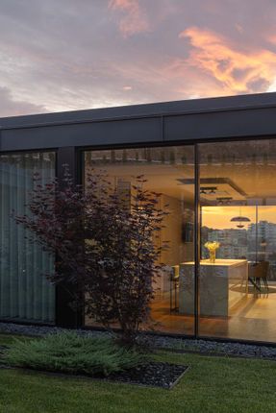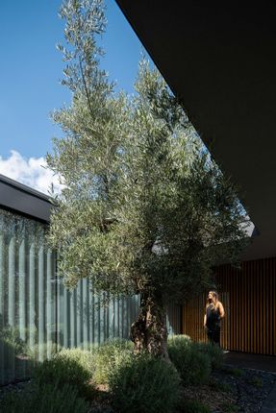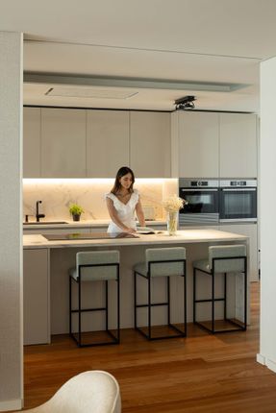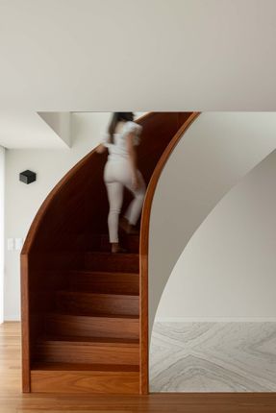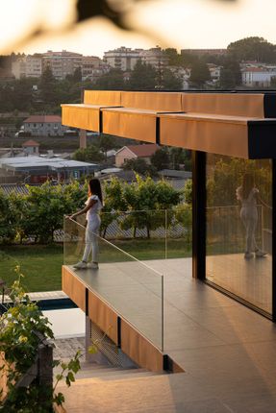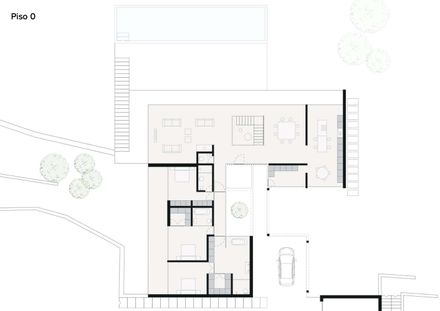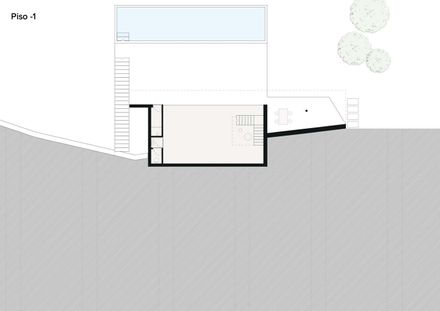Hillside House
ARCHITECTS
Ricardo Azevedo Arquitecto
LEAD ARCHITECT
Ricardo Silva Azevedo
LANDSCAPING
Ricardo Azevedo Arquitecto
ENGINEERING
Fénix Engenharia Civil
LIGHTING PROJECT
Ricardo Azevedo Arquitecto
ACOUSTICS
Ricardo Azevedo Arquitecto
PLUMBING
Ricardo Azevedo Arquitecto
THERMAL
Fénix Engenharia Civil
VISUAL IDENTITY
Ricardo Azevedo Arquitecto
ILLUSTRATIONS
Ricardo Azevedo Arquitecto
INTERIOR DECORATION
AAR Déco
MANUFACTURERS
Pedro Figueiredo, Solzaima
PHOTOGRAPHS
Ivo Tavares Studio
AREA
4241 ft²
YEAR
2021
LOCATION
Santo Tirso, Portugal
CATEGORY
Houses
There are houses that struggle to understand and connect with their setting, showing a certain unease or lack of coherence in the choice of where to settle — choices that, for emotional reasons or creative visions, end up being justified and even triumphant!
Some houses are like that, which only makes it more surprising and pleasant when we discover that the house reimagines itself, shaping a unique and personal atmosphere that gives it both context and identity.
A generous stretch of land, with gentle topography, accepts the presence of a built volume:
a linear, single-story structure, placed lightly above the ground, opening towards an interior-facing exterior — an inward-looking outdoor space, sheltered from a not-so-appealing surrounding.
Perhaps this was the project's greatest challenge. Perhaps this was where the developers most exceeded their own doubts and expectations:
wanting that specific plot, but envisioning a refined, quiet environment — free from visual or sensory noise of any kind.
A desire to still feel the place, but live in a world “of their own”, contemporary and elevated in quality.
The construction itself is shaped by a simple layout and even simpler, perhaps wiser, material choices.
It seeks sunlight and exposure, follows a rational, functional organisation, structured by horizontal circulations that connect social areas, private spaces for rest and retreat, and areas for fun or support.
It opens to the outside - a large green lawn - creating overlapping paths and surfaces, blending glass and aluminium (as key elements of lightness and clarity) with concrete and paint (as supporting and energising materials), aiming for a calm, familiar way of living.
Ultimately, everything the owners dreamed of - proving architecture to be that creative act of embracing the new and artistic, placing beauty and imagination in the service of people, and for people.

