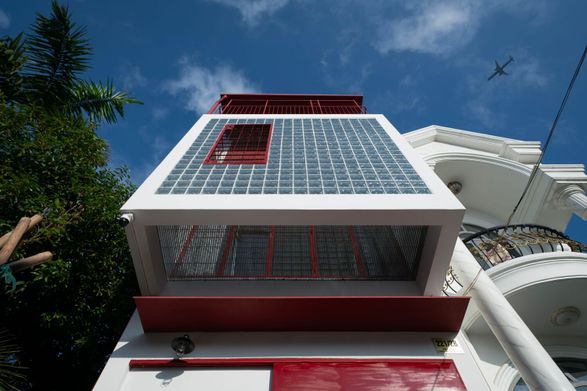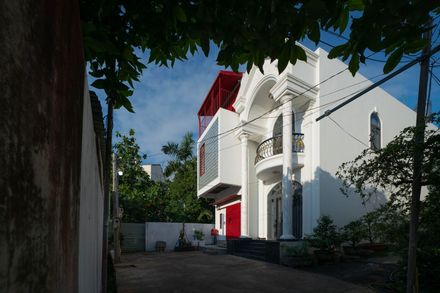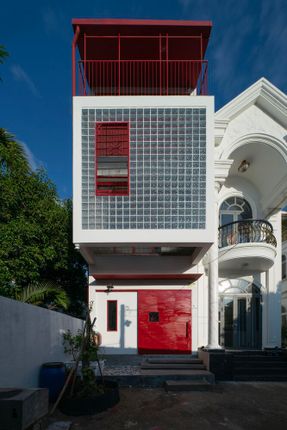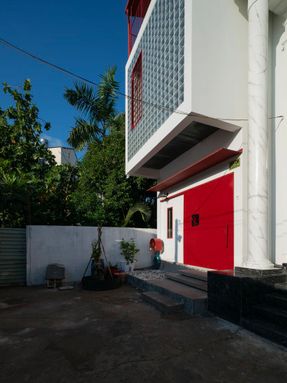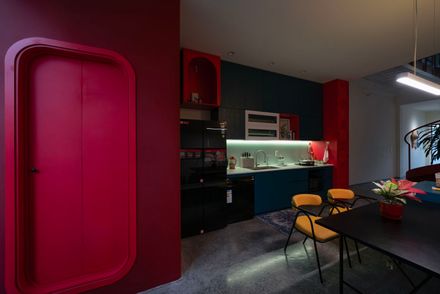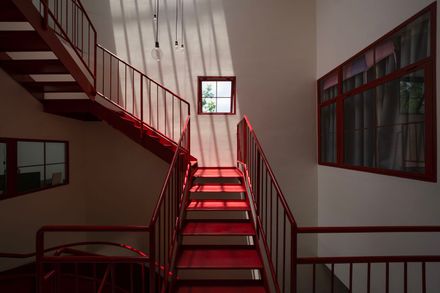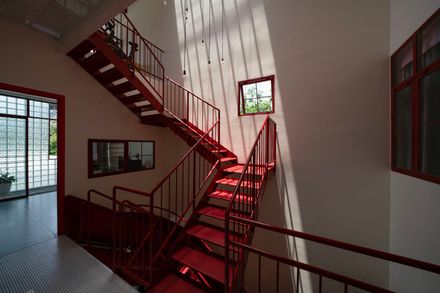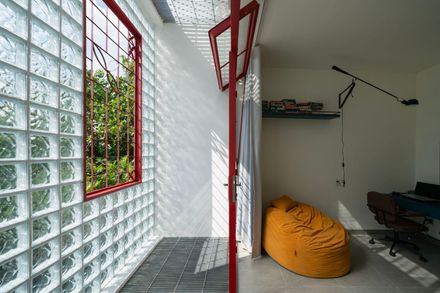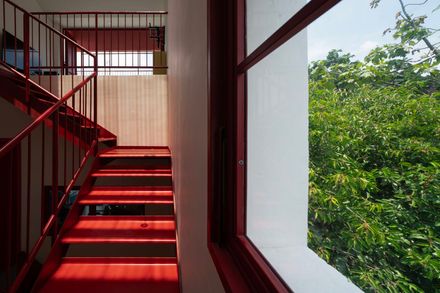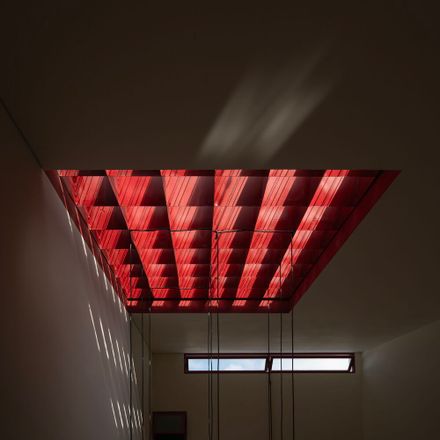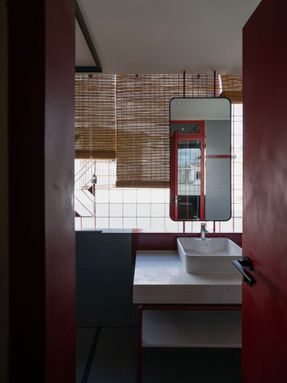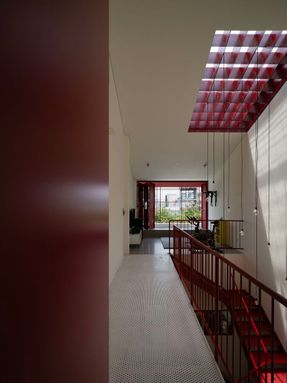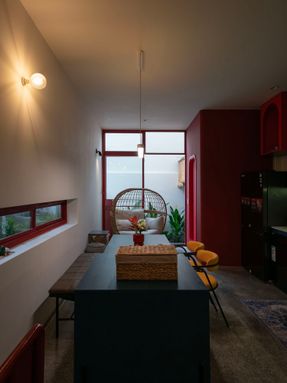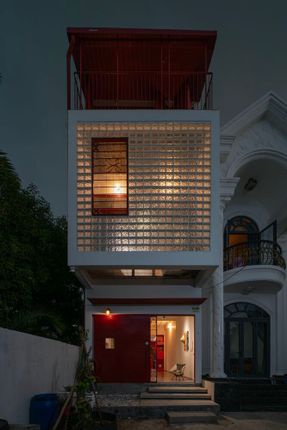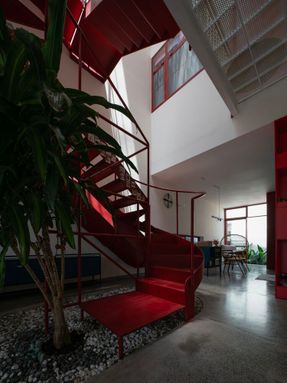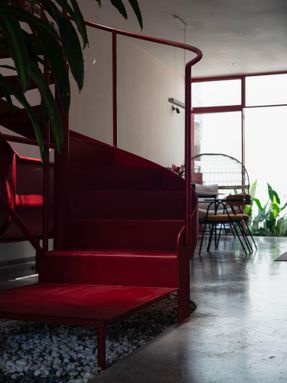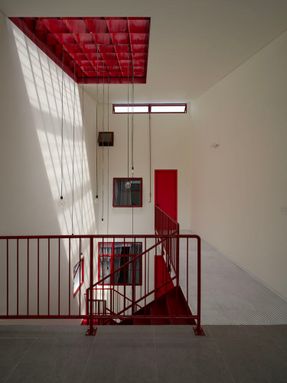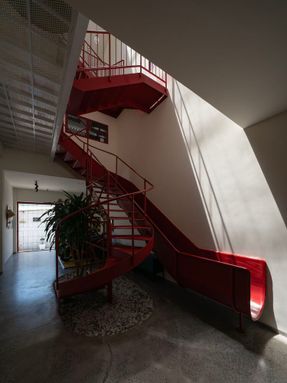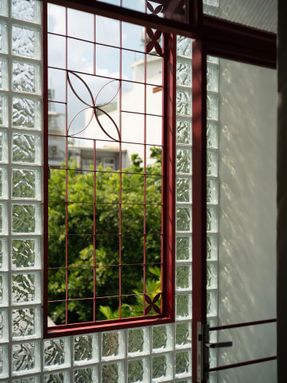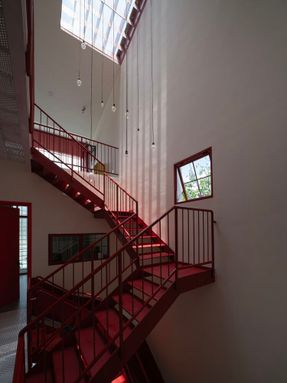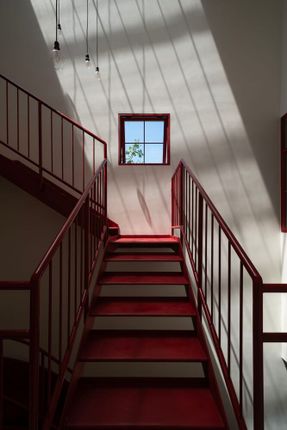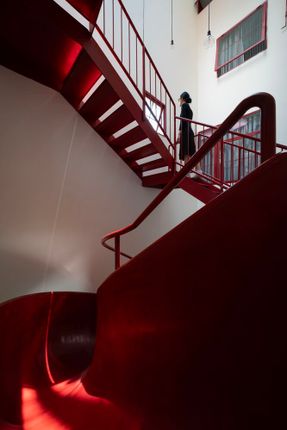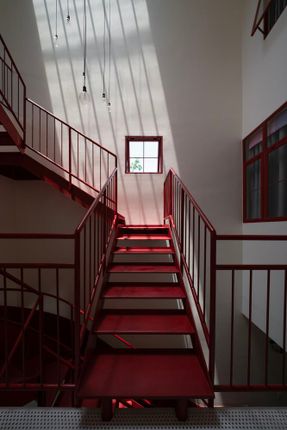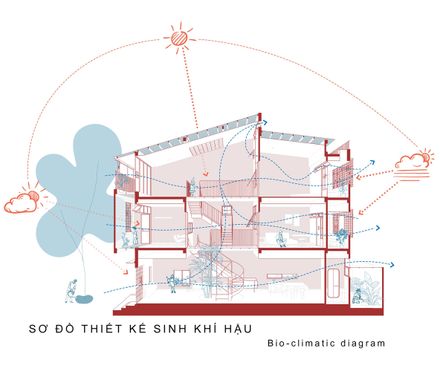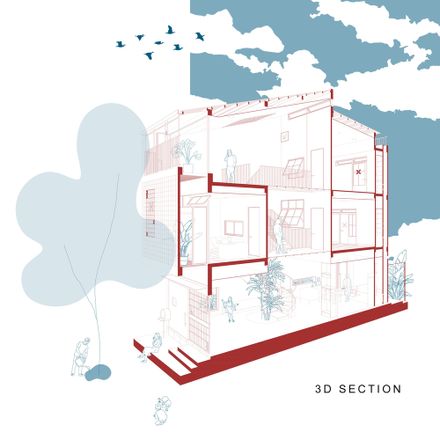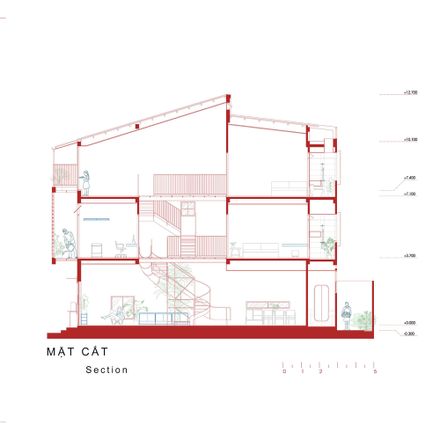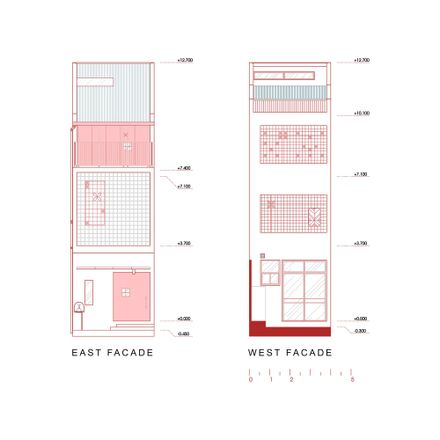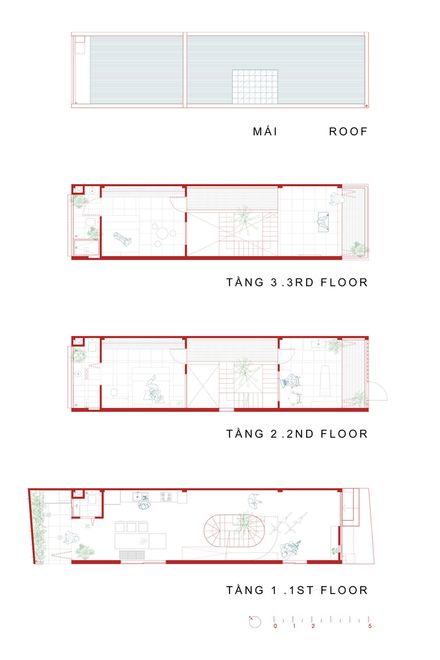ARCHITECTS
Space + Architecture
LEAD ARCHITECT
Tran Cong Danh
LEAD TEAM
Truong Nhat Quang
TECHNICAL TEAM
Nguyen Le Khanh, Le Quang Dat
DESIGN TEAM
Tran Thao Xuan Phuong, Nguyen Quynh Tieu My
PHOTOGRAPHS
Kien Tran - 1conmat
AREA
157 m²
YEAR
2025
LOCATION
Vietnam
CATEGORY
Houses
English description provided by the architects.
At the outset of the design process, the young couple, both working remotely from home, approached the project with a refreshingly open mindset.
Rather than bringing a predetermined vision or detailed brief, they entrusted the design team with a blank canvas, allowing ideas to emerge organically through conversation and shared imagination.
Their only clear desire was for the house to serve as a holistic space: a place that supports both their daily work routines and their evolving lifestyle as a growing family.
Beyond their work life, both are passionate about nature and often explore Vietnam's winding roads together.
As they anticipated the arrival of a new family member, the idea of a true home - one to return to - became more urgent and meaningful.
They led us down a narrow alley in crowded Thu Duc City, Vietnam, where we found a peaceful, sunlit plot free from city noise. Most neighbors grow greenery, creating a quiet, village-like charm.
What delighted us most was the presence of a mature starfruit tree in the front yard. From that moment, the house had a name, "3Gang House," inspired by the Vietnamese folktale "Eat starfruit, repay with gold, sew a bag three handspans wide...".
Built on a narrow plot, the 3Gang House resembles a "three-handspan bag" custom-tailored to fit a lifestyle of working, living, relaxing, and experiencing, all within one compact space.
Arranged over three compact levels, the house provides adaptable spaces for the family's evolving life. The ground floor merges the kitchen and dining areas into a communal core, with a motorcycle workshop near the entrance.
The second floor balances productivity and privacy with a front home office and a secluded rear master bedroom. Above, the third floor contains a light-filled gym and a small bedroom for their daughter. Visual and spatial permeability throughout ensures openness, cross-ventilation, and connection among family members.
A central void with a light-filtering louvered roof acts as the home's heart, diffusing daylight. Rooms are linked by perforated steel bridges serving as passageways and buffers. Strategically placed windows and skylights foster a connection with nature, inviting sunlight and breezes into the home.
A highlight of the design is the indoor slide that runs beside the staircase, at once whimsical and nostalgic.
This playful element animates the compact urban home with surprise and delight, transforming circulation into an experience of joy.
3Gang House reflects the Space+ team's dedication and the residents' unique character, proving that every square meter is purposeful.
Sustainable strategies, like daylighting, ventilation, and efficiency, are integrated throughout, promoting health and comfort.
By combining clarity and creativity, the house maximizes its small space and offers a thoughtful, poetic approach to urban living.

