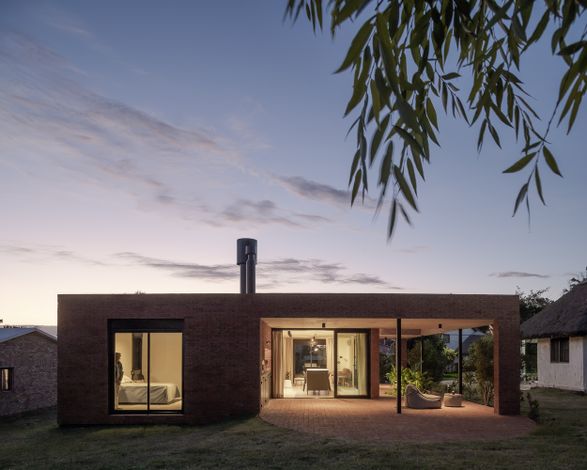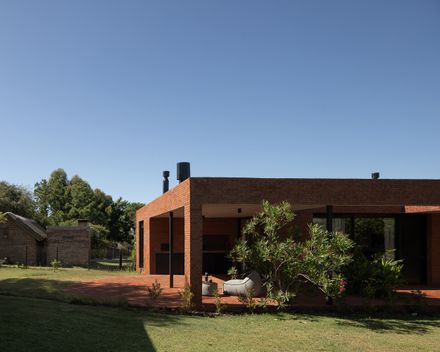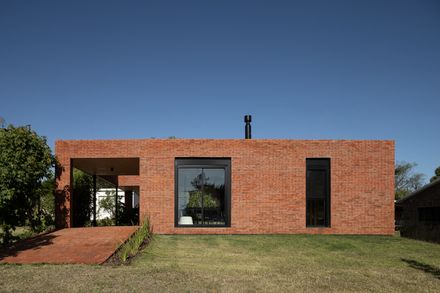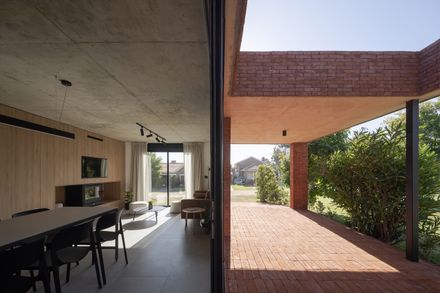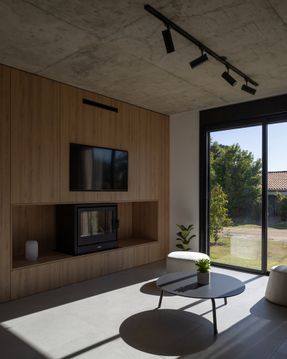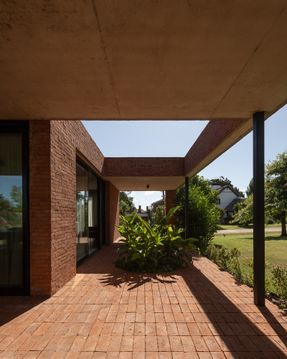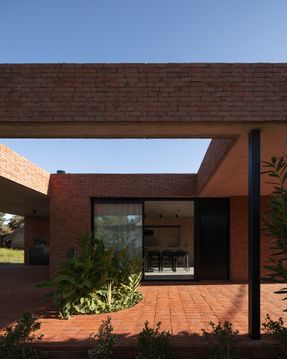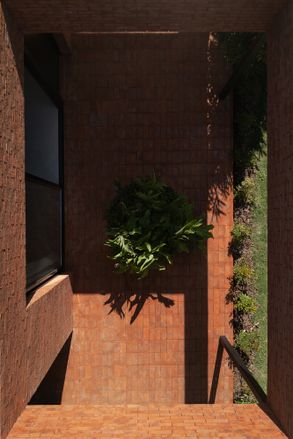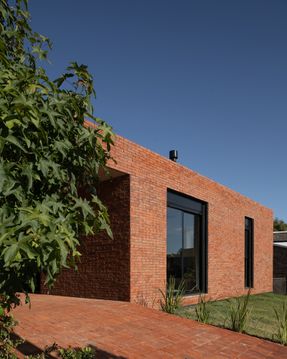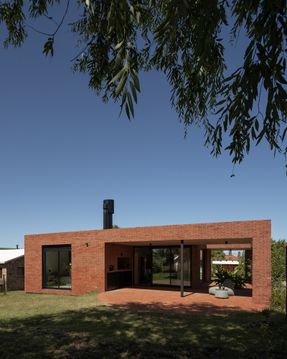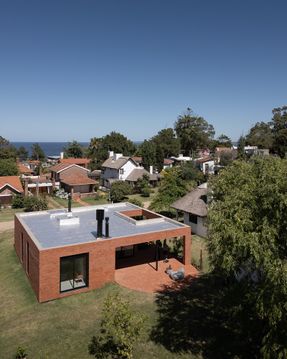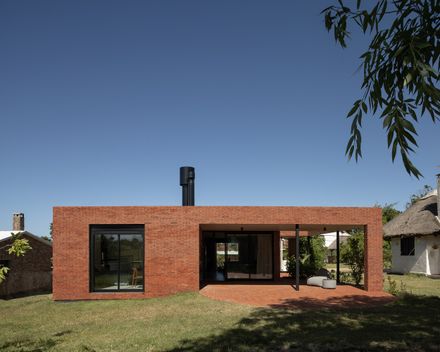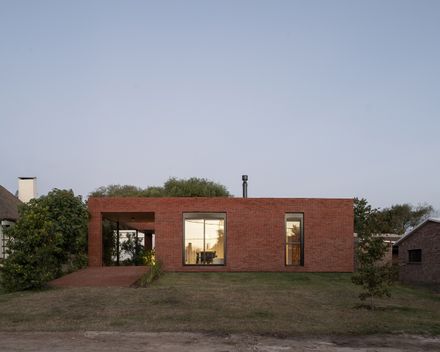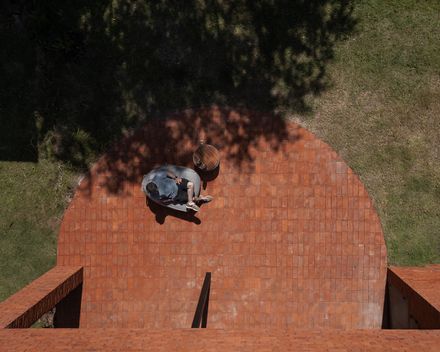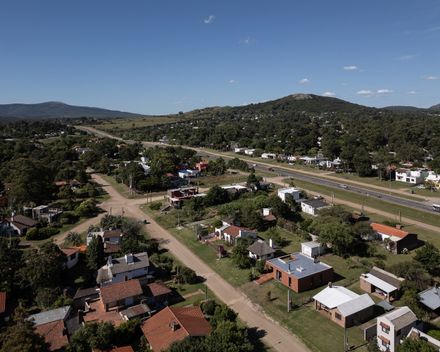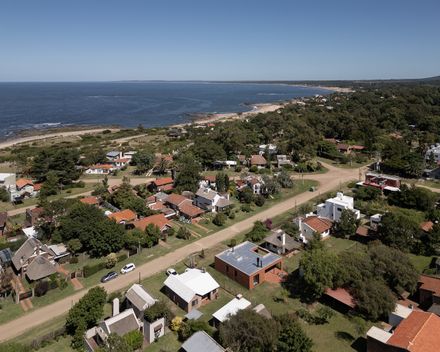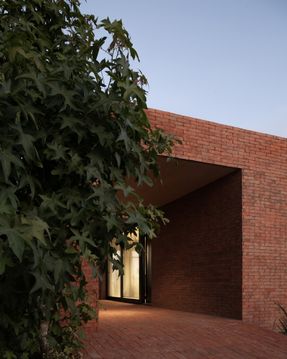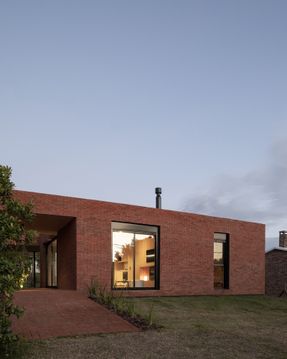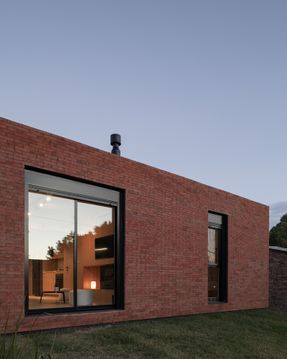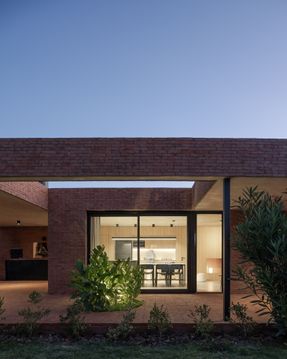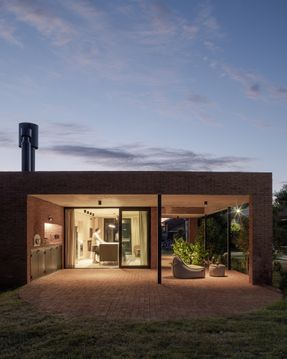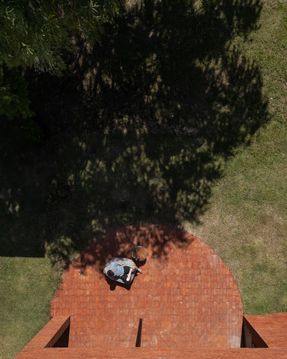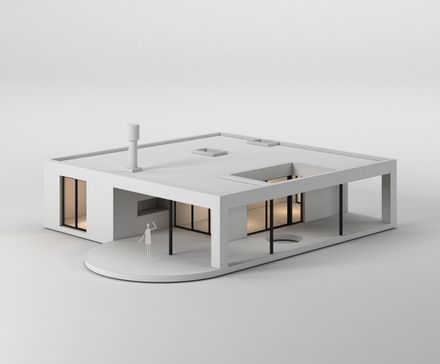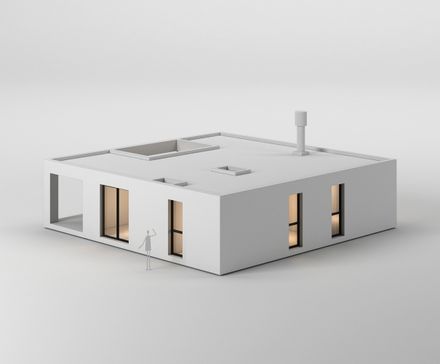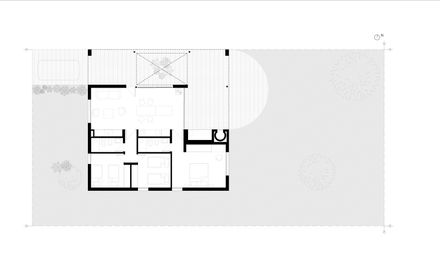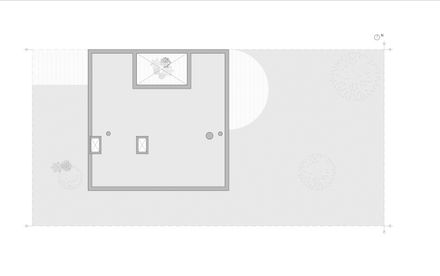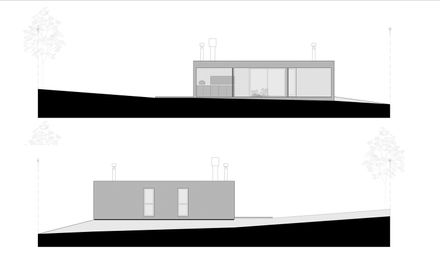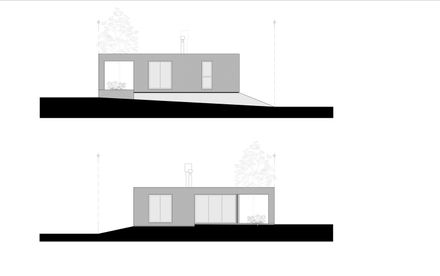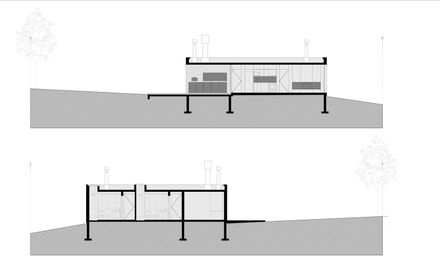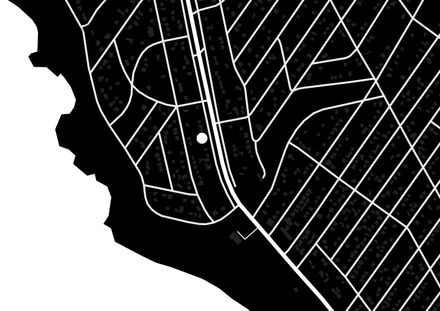ARCHITECTS
Matías de los Campos Nin Arquitecto
STRUCTURE
Ramos - Striewe
PROJECT EXECUTIVE DOCUMENTATION AND CONSTRUCTION MANAGEMENT
Matías de los Campos Nin
CONSTRUCTION
Ruben Plorutti
PHOTOGRAPHS
Marcos Guiponi
AREA
114 m²
YEAR
2024
LOCATION
Maldonado, Uruguay
CATEGORY
Houses
English description provided by the architects.
pRoA is a prism measuring 12x12x3 meters, located between Playa Verde and Playa Hermosa, in Maldonado, Uruguay.
The house subtly rises above ground level, and a ramp intuitively defines the pedestrian access. Upon entering the prism, the project offers two routes:
direct access to the house or continuing to the open patio, which leads to the barbecue area. At the back, a semi-circular shape reconnects with the interior, creating an infinite loop.
Within the prism, three exterior spaces are integrated, each with a specific purpose: The entrance, which welcomes pedestrians and can also be used as a covered garage.
The central open patio, which is directly linked to the kitchen-dining area and contains a plant circle that filters the views towards the boundary wall.
The covered barbecue area, which, due to its size and orientation, provides shade during the summer.
Inside, the project is organized into three functional bands: bedrooms, services, and social area. The concentration of the program aims to minimize circulation to the essential minimum. In this way, only 4.5m² of the 80m² interior is used for distribution to services and bedrooms.
The vertical elements of the structure consist of concrete and metal columns.
The former (with a larger section) are strategically positioned to define the prism, covered with brick.
The latter (with a smaller section) are used to define the center of the semi-circle and to frame the open patio.
The exterior cladding reinforces the purity of the volume through the use of joint-free tiles (¼ of a field brick), arranged to achieve a homogeneous texture. The same material, in its traditional format, is used for the exterior pavements.

