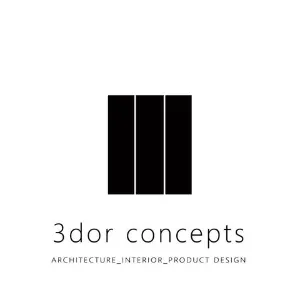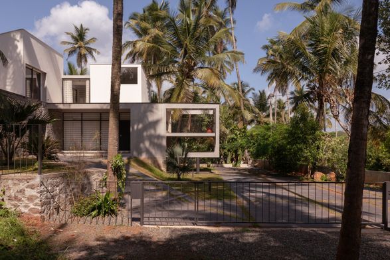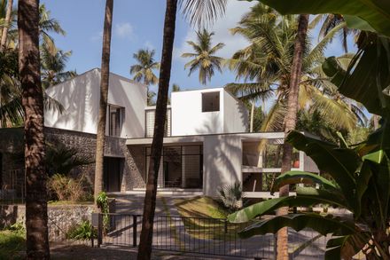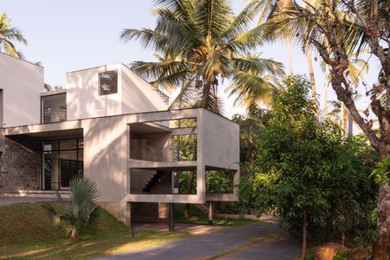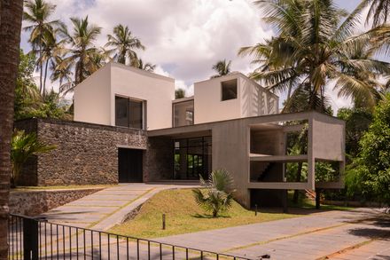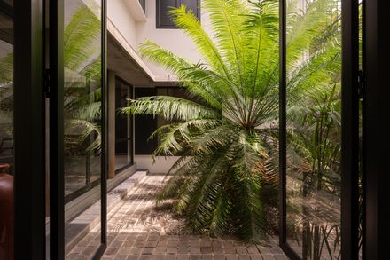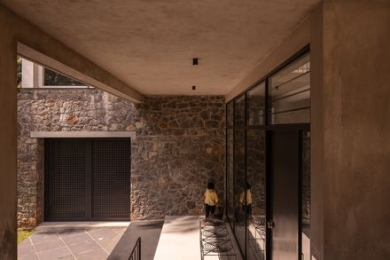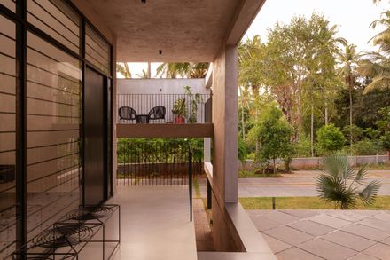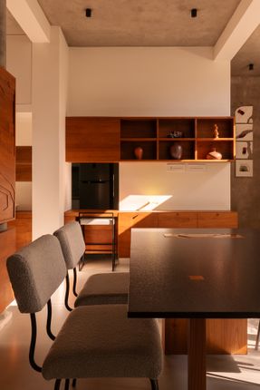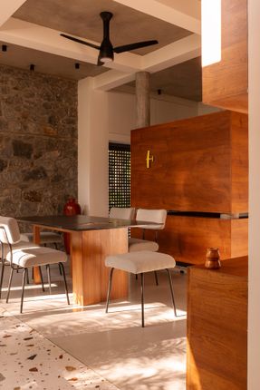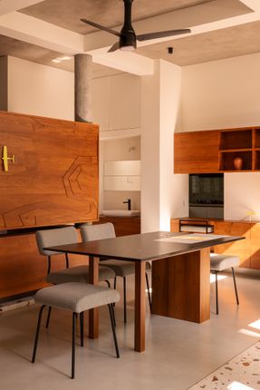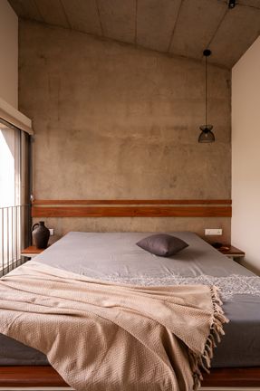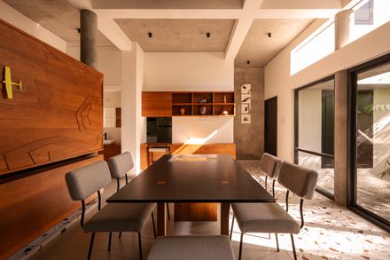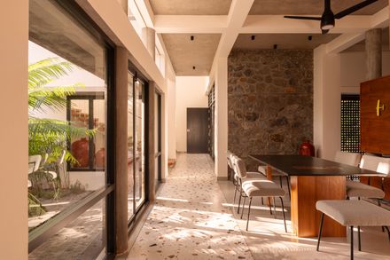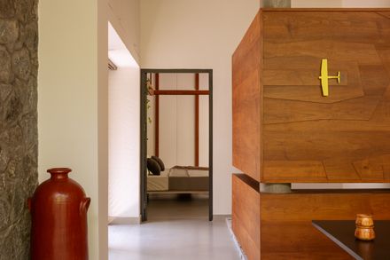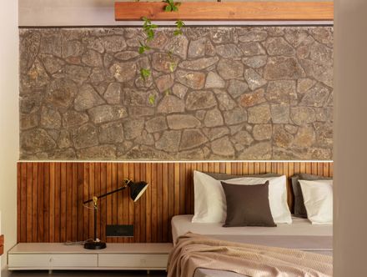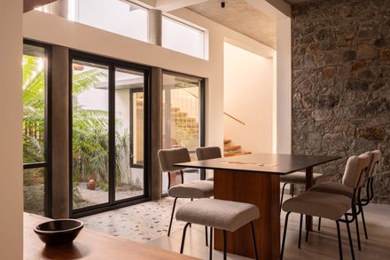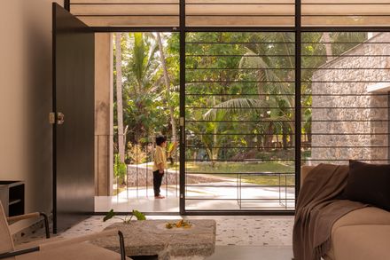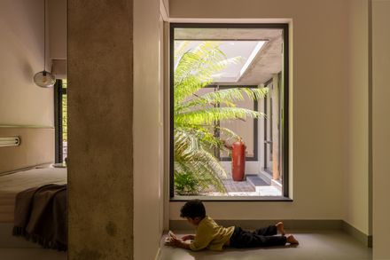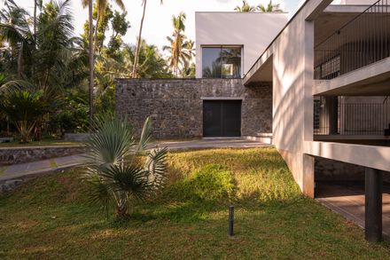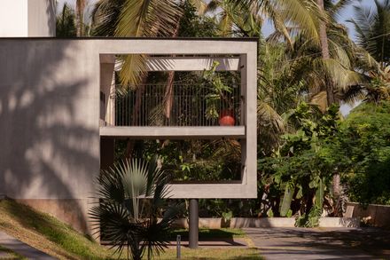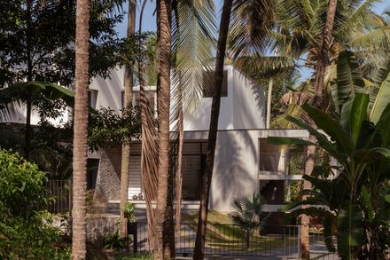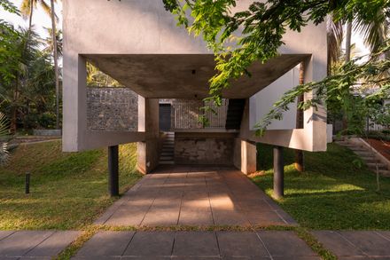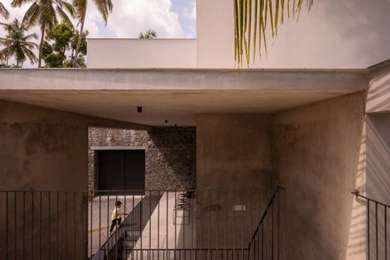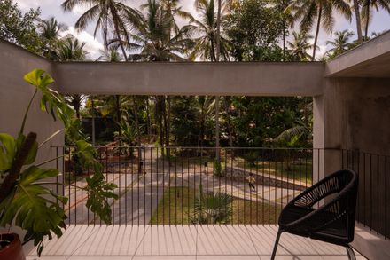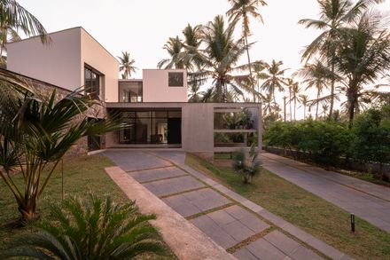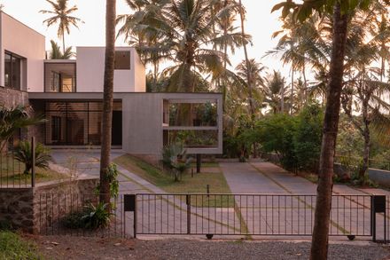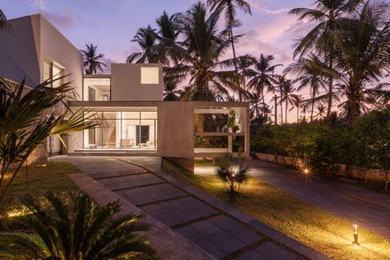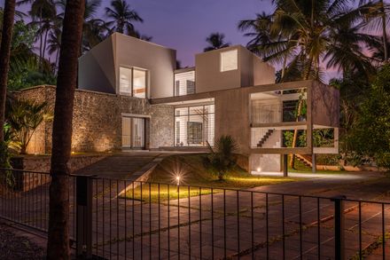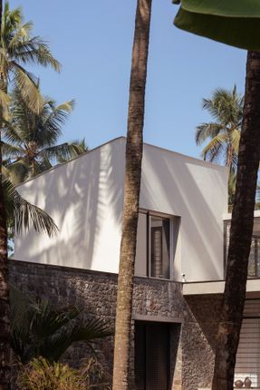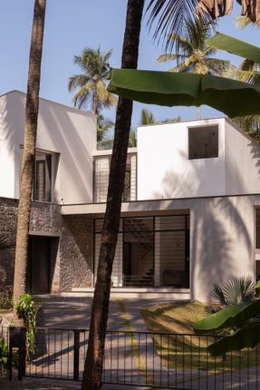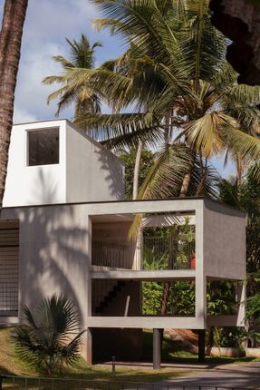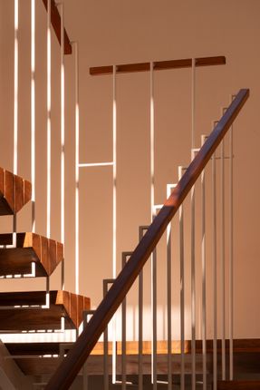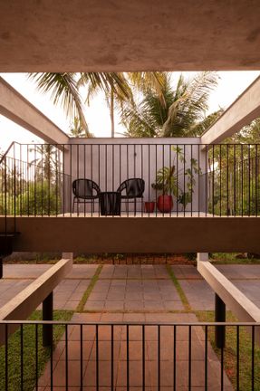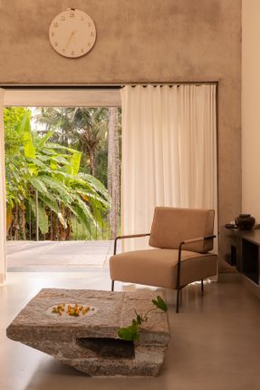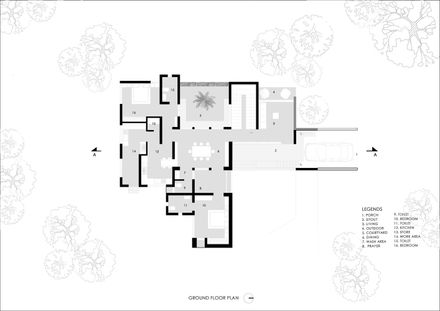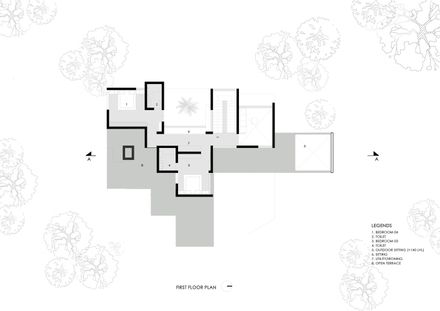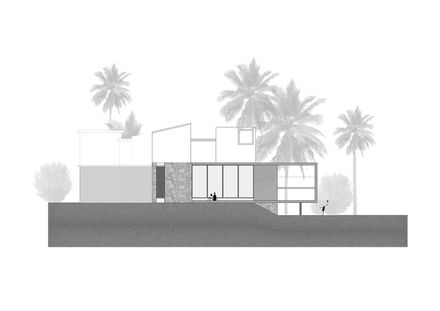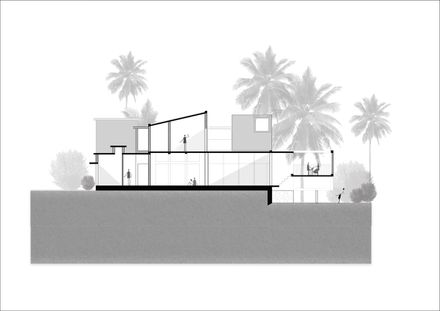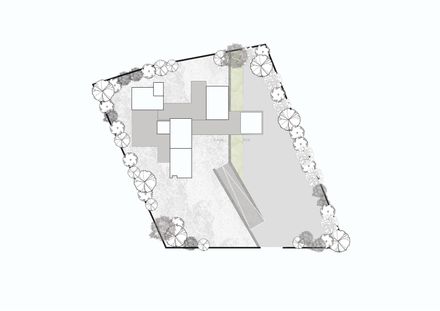ARCHITECTS
3dor Concepts
LEAD ARCHITECT
Ahmad Thaneem, Muhammed Jiyad, Muhammed Naseem
ENGINEERING & CONSULTING > STRUCTURAL
DEFRAMEZ
LEAD TEAM
Tejas M
DESIGN TEAM
Roshan
PHOTOGRAPHS
Studio IKSHA
AREA
2400 ft²
YEAR
2024
LOCATION
Kondotty, India
CATEGORY
Houses
English description provided by the architects.
Adeeb Residence at a mountainous midland town of Kondotty, in Malappuram, Kerala, is a home for three people.
The site resides next to the client's ancestral home, which also adds an emotional empathy to the site context.
The site has a rural setting covered with native Coconut groves. Different varieties of native plants from the species add beauty to the site setting, giving a tropical essence.
The plot, having a mild terrain nature, is the most attractive and distinct feature of the site. This terrain of the site has been incorporated into the design.
The materials used are mostly locally available rubble stones, which are locally available and would give a rough terrain texture for the house, depicting the site context.
The site has itself got a terrain with a foot level difference within. The zoning was managed to achieve a car parking, a living room, a dining room, four bedrooms with attached toilets and a kitchen, a work space, and a courtyard.
Creating a blend between the indoor and the outdoor space is also an important aspect while planning the residence, and hence, we would see a courtyard within the built space and an outdoor sitout placed above the parking space, but within the building.
Geometric compositions of volumes and voids dictate the form of the residence.
Each element in the house has been carefully curated according to the client's interests and the nature of the site context.
The rough terrain is brought into the interiors through the coffee table, on the partition of the prayer space, and on the dining table.
These details in interiors are either brought through the texture or in the design of an element.
Artwork in the living area depicts the path to Makkah, which strongly shows the client's deep desire to reach there. The black box at the centre of the art depicts the Kabba, and the seven concentric circles represent the path to reach the Kaaba.
The foot at the start of the art piece depicts the humans yearning to circumambulate the Kaaba.
This artwork also portrays the necessity of having Divine strength in one's life in order to move from a chaotic life and to lead a peaceful and contented life.
The terrain-Jeep artwork represents the site's hilly terrain, the jeep that is being ridden on the hilly terrain, and the client's love of off-road riding.
In the 90s, when the roads were not advanced, Jeep was the only vehicle that could sustain the hilly terrain of the site's context, hence the Jeep gave a heroic picture to the 90s kids back then.
The four artworks show the different views of Jeep climbing the hilly terrain, that is, the top view, front elevation, side elevations, which hold the legacy of the wheels at the same time describing the capability of the vehicle to move on the terrain.
The coffee table in the living room has a fixed position, which is designed from the rubble stones found at the site, giving a rough texture palette to the smooth interiors.
The partition between the dining space and a prayer space has the abstract depiction of contours of the Calicut airport with the yellow airplane, which would depict the client's return to home from the migrant land, Qatar. This detail is also being incorporated into the dining table.
