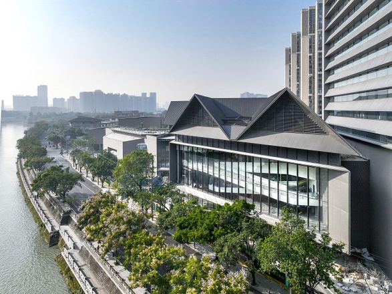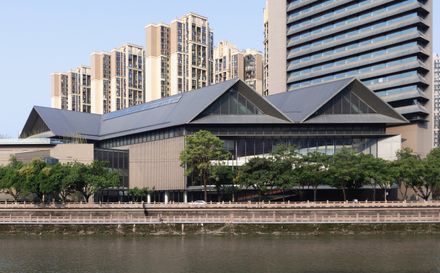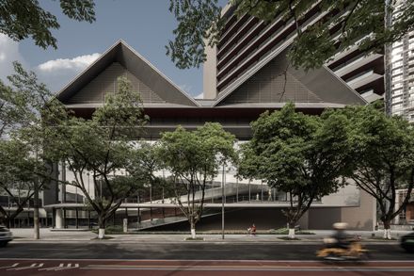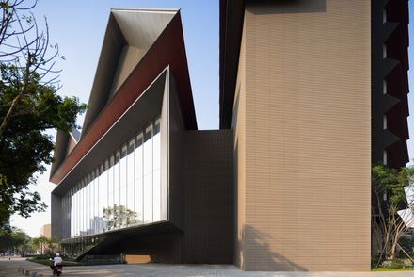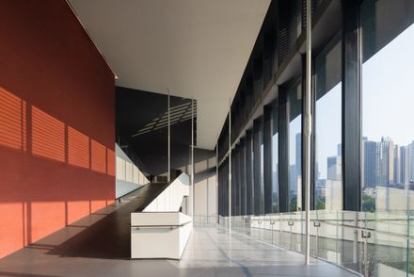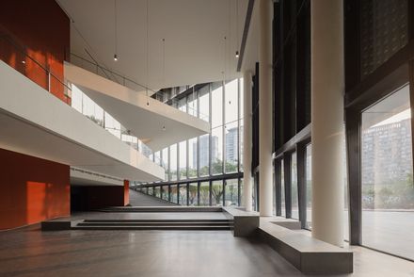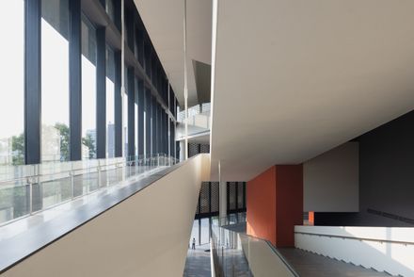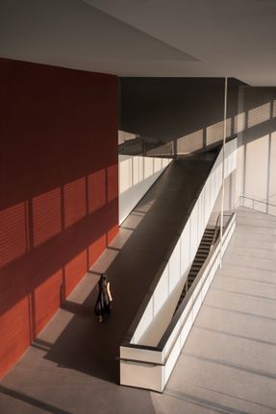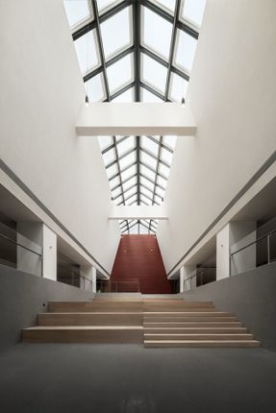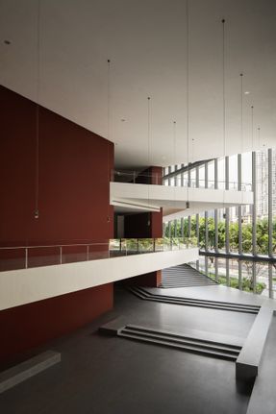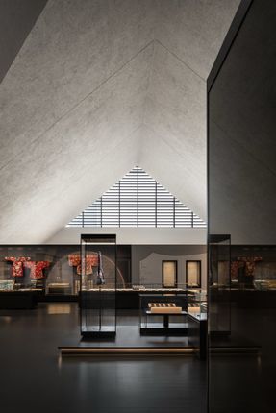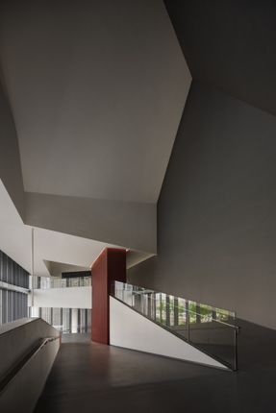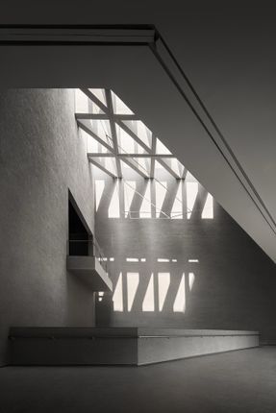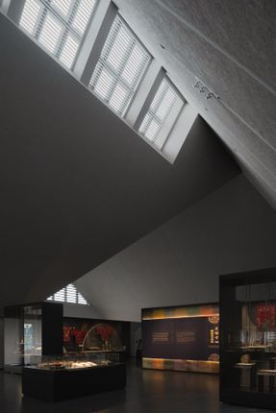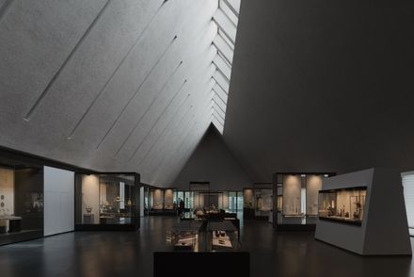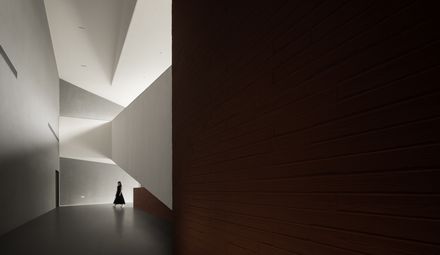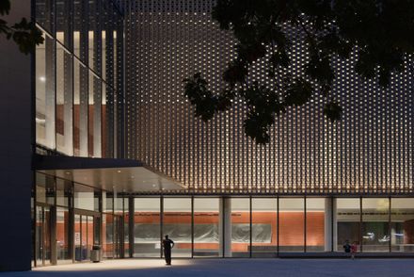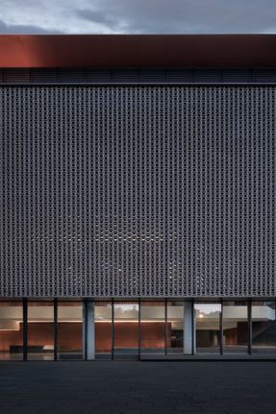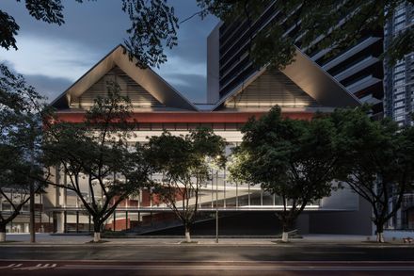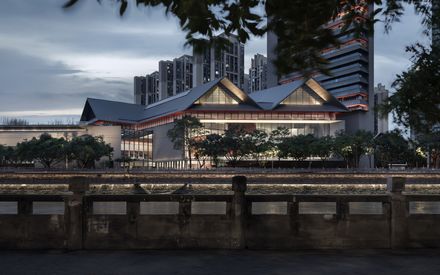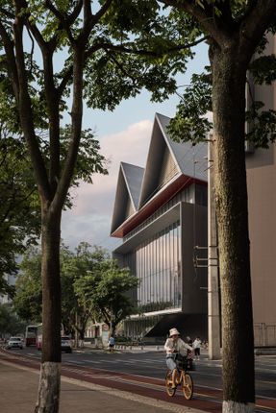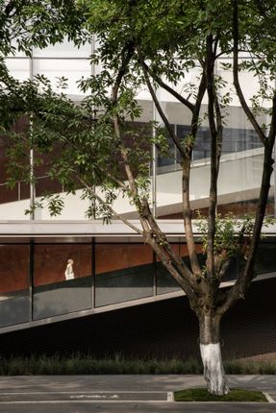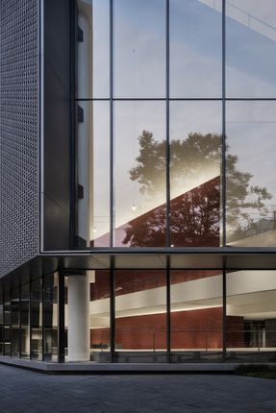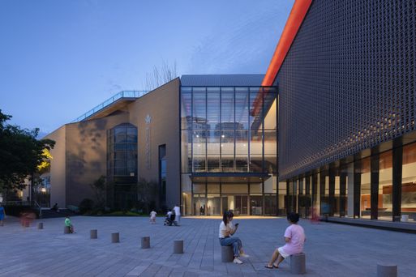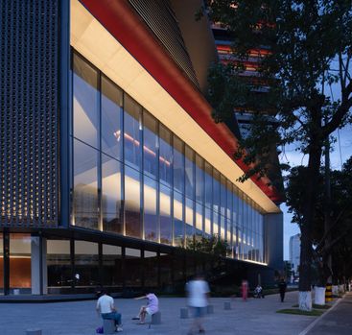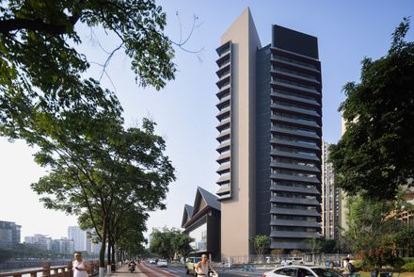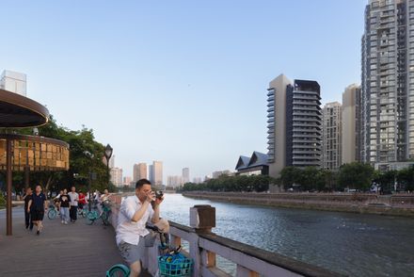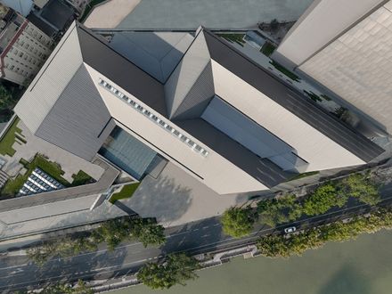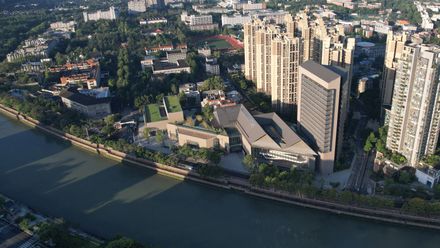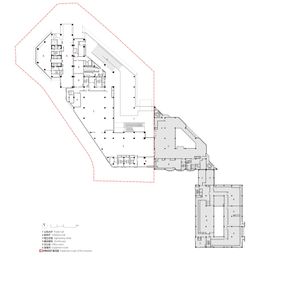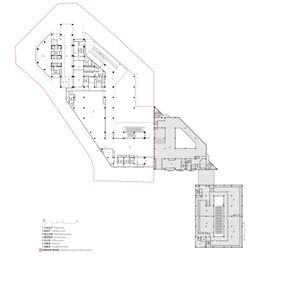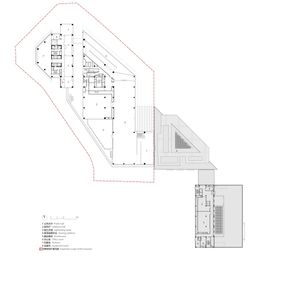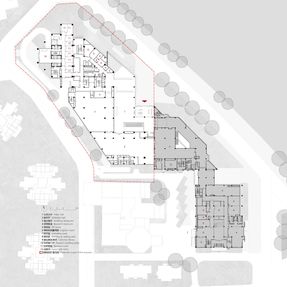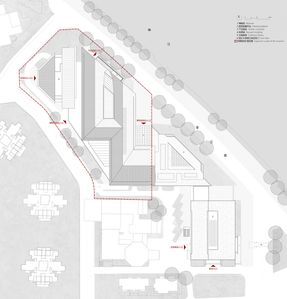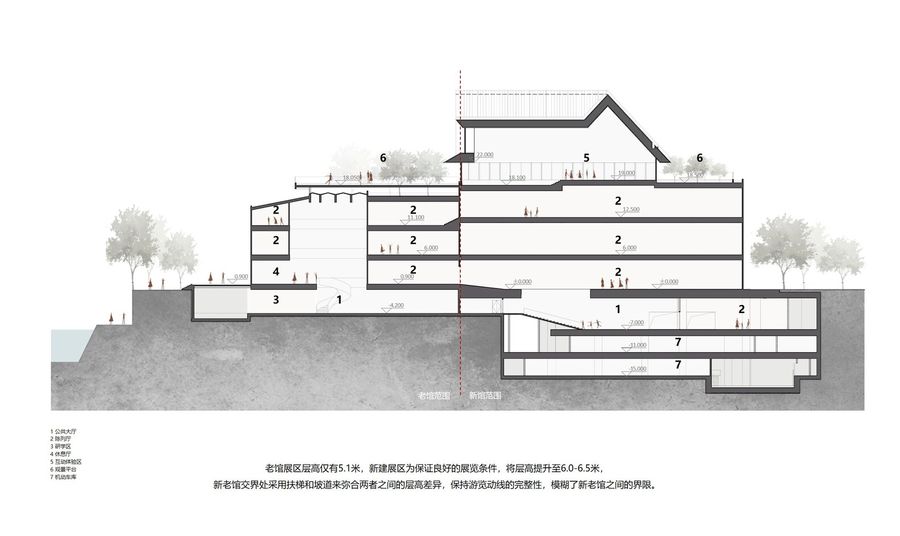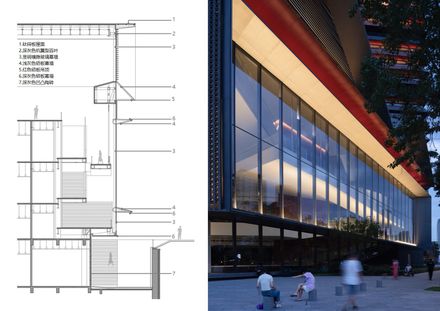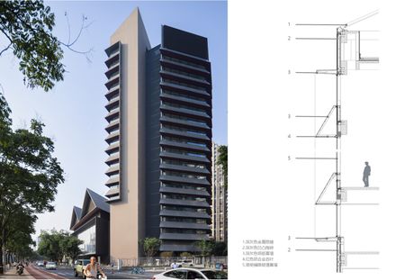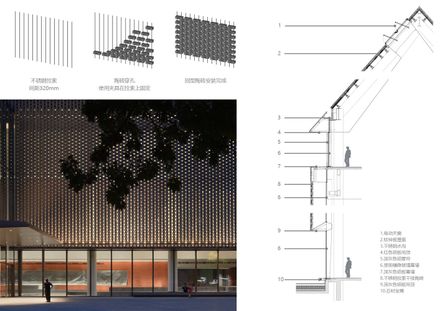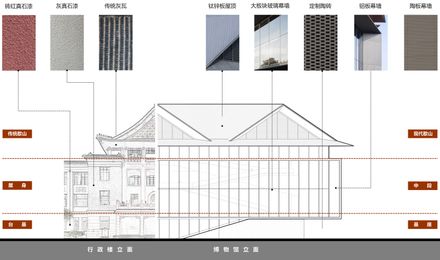
Renovation & Expansion of Sichuan University Museum
ARCHITECTS
CSWADI
LEAD ARCHITECT
Liu Yi
INTERIOR DESIGN
CSD·DESIGN
ARCHITECTURE DESIGN
Huang Zhen, Sha Peng, Wan Yaling, Qiu Yanquan
PROJECT ARCHITECTS
Xiao Bo, Yang Pengcheng
LANDSCAPE DESIGN
Engineering Design & Research Institute of Sichuan University Co. Ltd.
STRUCTURAL DESIGN
China Southwest Architectural Design & Research Institute Corp. Ltd. (CSWADI), Zhang Shulu, Zhang Zhijun, Yao Li, Xu Jingmeng
CONSTRUCTION CONTRACTOR
China MCC5 Group Corp. Ltd.
PLUMBING DESIGN
Yang Jiuzhou, Tan Gujin, Cai Yangyang, Liu Shuai
HVAC TEAM
Wei Minghua, Dong Lijuan, Wen Ling, Fang Yingfa
ELECTRICAL ENGINEERING
Li Hui, Ao Faxing, Xu Jiawei, Li Lu
INTELLIGENT SYSTEMS DESIGN
Wu Huan, Bu Xiangyu
CURTAIN WALL DESIGN
Yin Bingli, Wen Jing, Zhao Xin
COST ENGINEERING DESIGN
Peng Xiaofang
GREEN BUILDING DESIGN
Qiu Yanling
CLIENT
Chengdu City Construction Investment & Management Group Co. Ltd. / Sichuan University
PHOTOGRAPHS
Arch-Exist, Ting Wang, Zhen Xin, Yang Zhang
AREA
73414 m²
YEAR
2022
LOCATION
Chengdu, China
CATEGORY
Museum, University, Renovation
The Sichuan University Museum traces its origins to the Huaxi Union University Antiquities Museum established in 1914, making it not only the first comprehensive university museum in China during the Republican era but also the oldest museum in Southwest China.
Situated along the Jinjiang River adjacent to the east gate of Sichuan University's historic campus, the museum responds to the campus' southwest-deflected historical axis.
Its design follows the campus grid system, seamlessly blending into the campus fabric while honoring the site's cultural heritage.
The museum complex consists of two primary elements: the renovated original structure and a new extension. The 20-year-old existing building comprises the former Humanities Pavilion and Natural History Pavilion, totaling 14,700 m².
The Natural History Pavilion has been functionally converted into collection storage due to its low ceiling height, while the Humanities Pavilion has been spatially reconfigured to integrate with the new building.
The new extension provides 20,000 m² of space, with a high-rise mixed-use complex attached to the north supplying 18,700 m² of research and office spaces.
Occupying a compact urban site, the design achieves planar integration between old and new structures. Transitional ramps bridge level discrepancies, ensuring functional continuity and circulation flow throughout the complex.
The expanded museum employs a "one museum, two wings" configuration. A full-height atrium between old and new structures serves as the central circulation hub.
Visitors may access exhibition floors via lobby escalators or ascend along the riverside landscape ramp, enjoying framed views of the Jinjiang River through expansive curtain walls – creating a picture-frame dialogue between the museum and urban environment.
The exhibition program emphasizes the integration of humanities and natural sciences, showcasing Sichuan University's academic leadership in both fields. Spatial distribution is organized as follows:
-Basement: Temporary exhibitions, lecture hall, screening room, and educational spaces
-Levels 1-2: Permanent exhibitions featuring archaeology, folklore, and ethnic studies
-Level 3: Natural history exhibitions -Level 4: Art exhibitions displaying the university's century-spanning collections
The art gallery utilizes the soaring pitched-roof volume to create a ceremonial atmosphere. Automated louvers control skylight illumination, while riverside windows feature aluminum tube sunshades with semi-transparent blackout curtains for diffused natural light viewing.
The existing pavilion's roof transforms into a cafe and terrace with greenery, offering panoramic river views.
Architectural elements reinterpret Sichuan University's historic vocabulary: projecting eaves, blue brickwork, and Xieshan-style pitched roofs.
The iconic university red highlights eave undersides to reinforce cultural identity.
The atrium's permeable brick screen – a monumental "Light Wall" – employs stainless steel tension rods supporting ceramic tile assemblies.
Titanium-zinc panels replace traditional roofing tiles, while the high-rise complex abstracts the layered eaves of Wangjiang Tower in nearby Wangjiang Park, incorporating louvered ventilation cavities at eave bases to integrate environmental control with formal expression.
Through this renovation and expansion, the museum revitalizes the riverfront public space, establishing itself as a significant urban cultural node along the Jinjiang River corridor.


