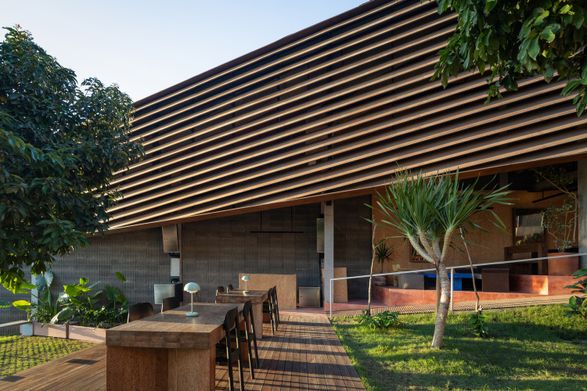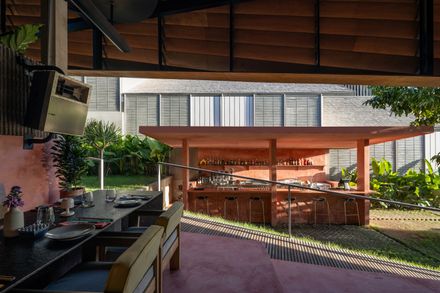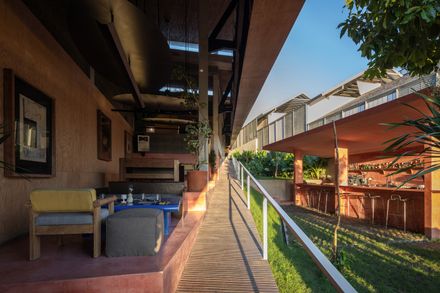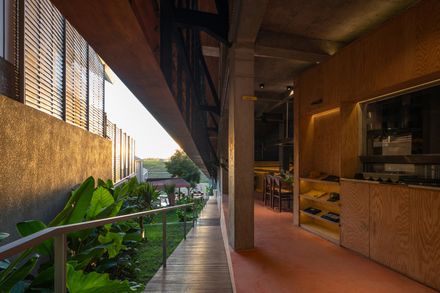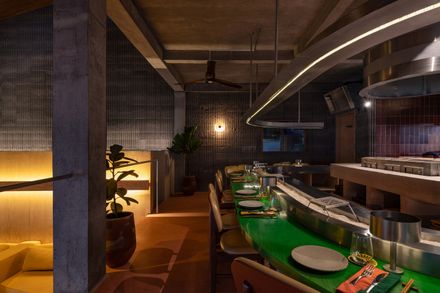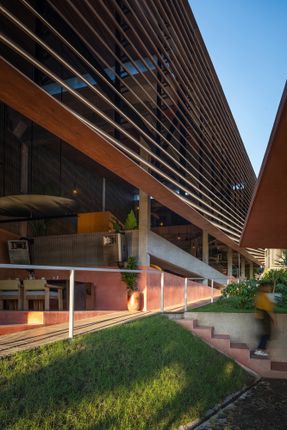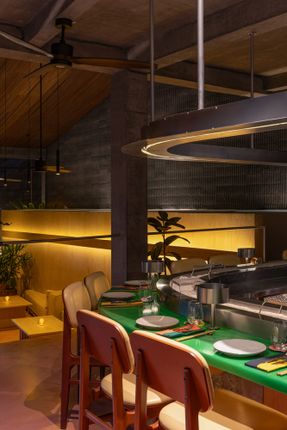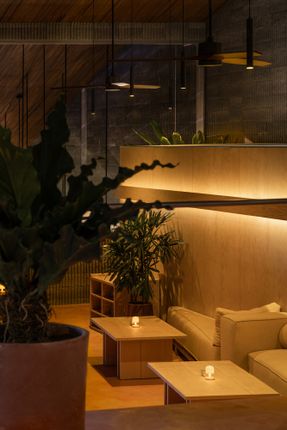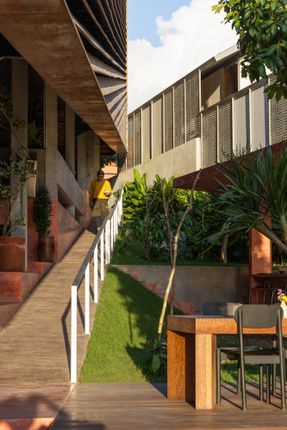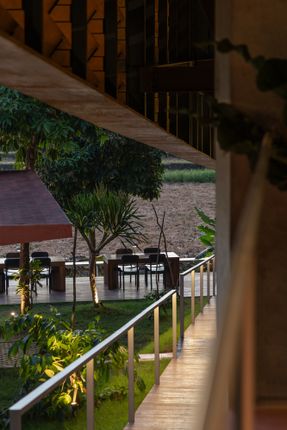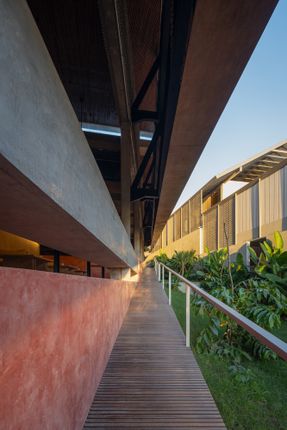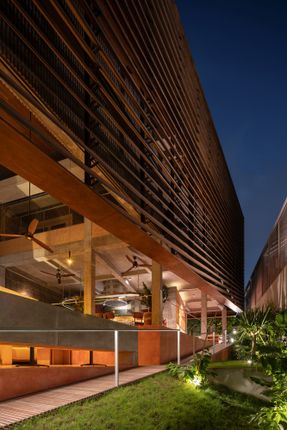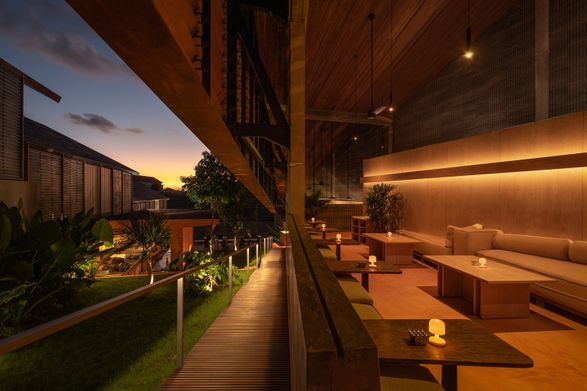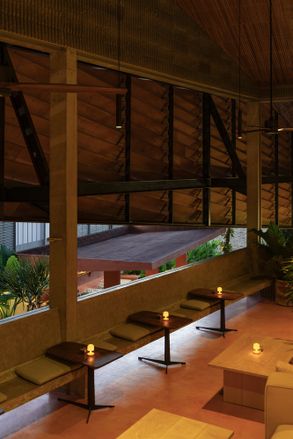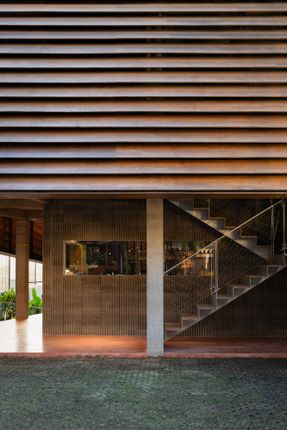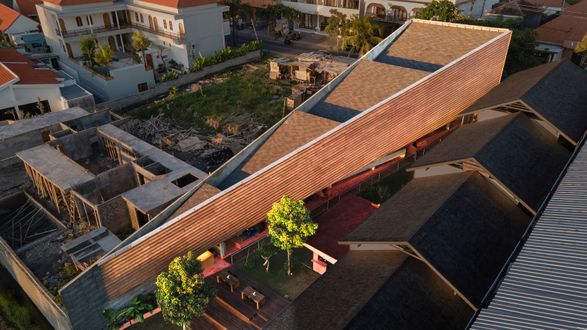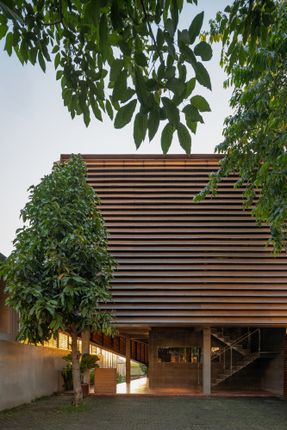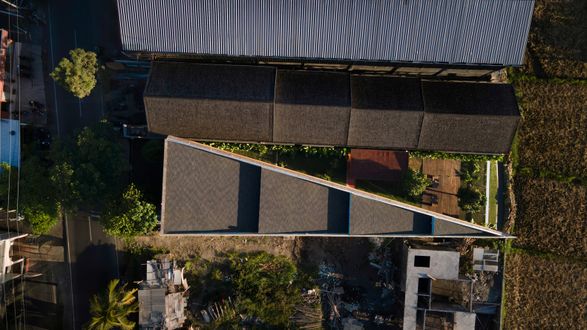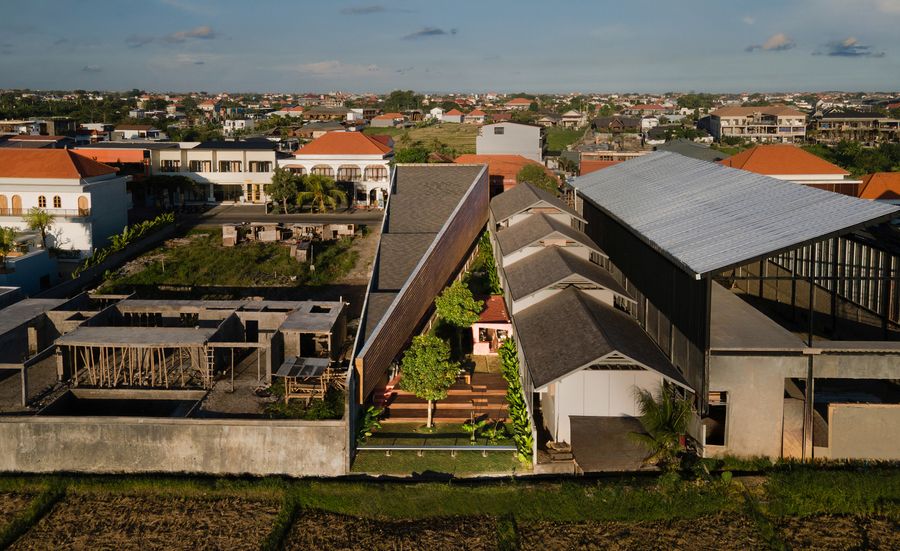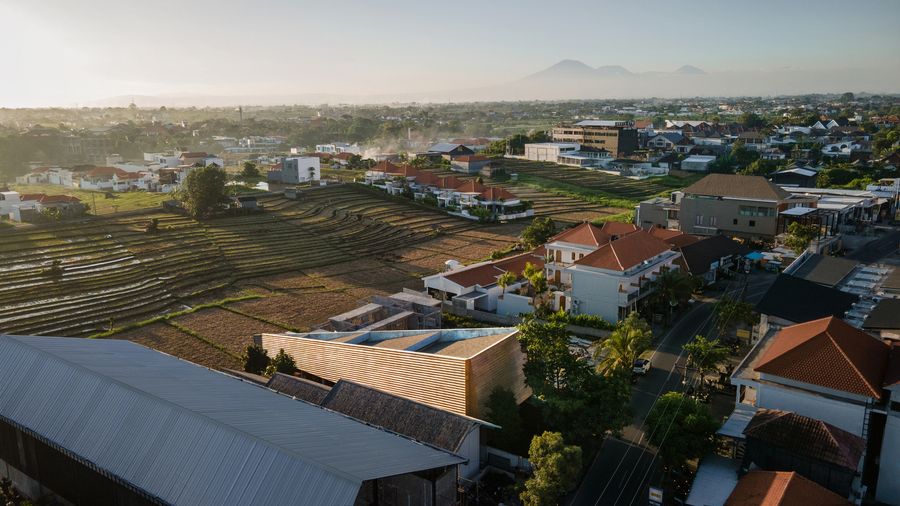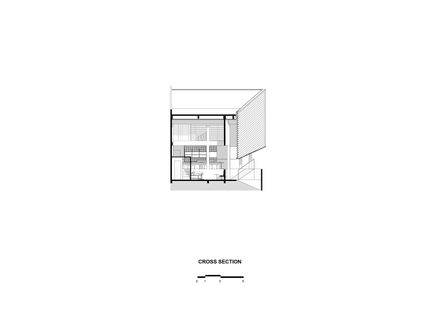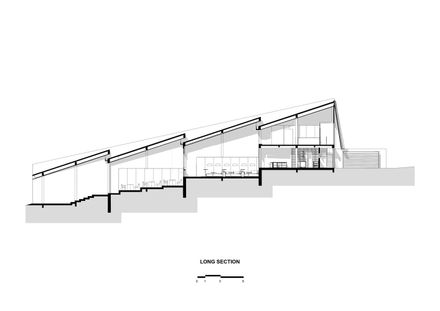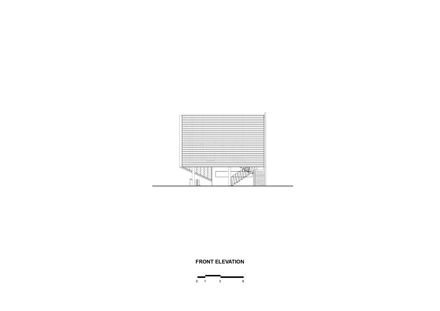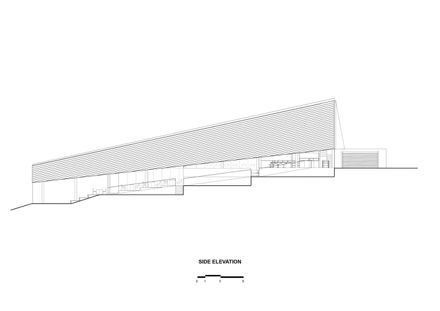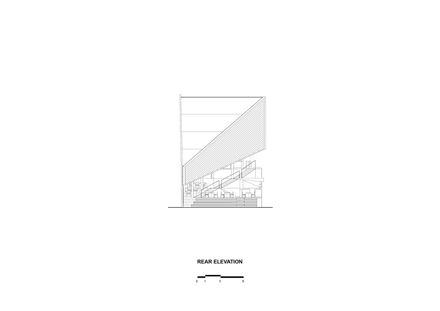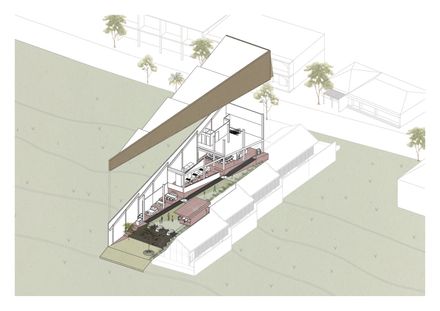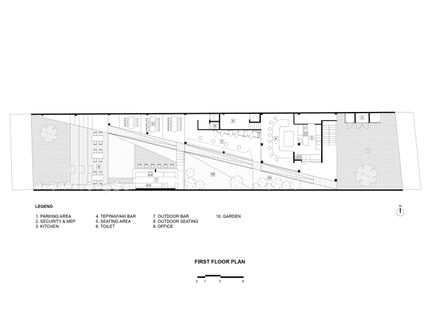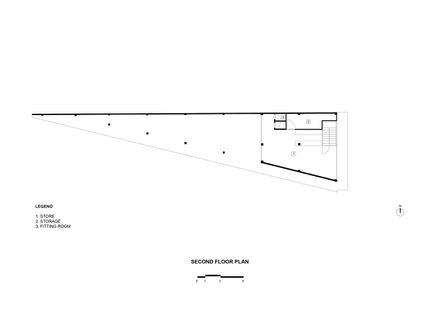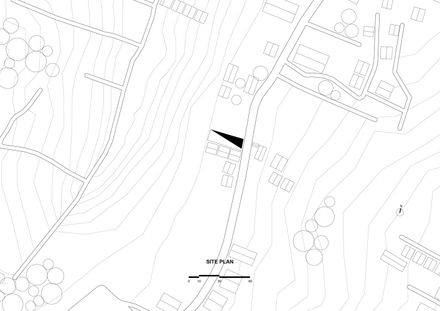
Set N Rise Bali Restaurant
ARCHITECTS
Studio Kota Architecture
LEAD ARCHITECT
Erick Kristanto
INTERIOR DESIGN
Flowers in May
DESIGN TEAM
Gilbert Aldo, Rania Sidanta, Satrio Aulia Firdaus, Raissa Livyana Dewi, Allia Safira Pitaloka Dewi
PROJECT MANAGEMENT
Ari Triawan (Set N Rise)
ENGINEERING & CONSULTING > STRUCTURAL
I Putu Agus Putra Wirawan
PHOTOGRAPHS
Indra Wiras
AREA
309 m²
YEAR
2025
LOCATION
Mengwi, Indonesia
CATEGORY
Hospitality Architecture, Restaurants & Bars
English description provided by the architects.
Set n Rise is a semi-open-air Asian grill restaurant designed to reflect and celebrate the unique terraced landscapes of Bali.
Located in Pererenan—a calm and understated neighborhood just minutes from the bustling Canggu area—the project draws inspiration from terasering, the traditional Balinese rice terrace system.
Occupying a narrow, sloping site with a 5-meter elevation drop from front to back, the building is carefully shaped to follow the natural contours of the land.
Rather than imposing a singular gesture, the architecture steps down gradually with the terrain, creating a spatial sequence that mirrors the layered character of the surrounding rice fields.
The building's triangular footprint opens toward the east and south, optimizing exposure to natural daylight and maximizing views of the terraced landscape.
This orientation ensures that nearly every part of the building maintains a strong visual connection to the outdoors, reinforcing a seamless relationship between interior space and nature.
PROGRAM AND SPATIAL ORGANIZATION
The project houses a restaurant on the ground floor and a fashion boutique above, balancing hospitality and retail within a compact footprint.
Inside the restaurant, the dining areas unfold across four staggered platforms, each aligned with the site's natural topography.
A central ramp acts as the main circulation spine, allowing guests to move fluidly through the space while maintaining accessibility across all levels.
Each platform provides a distinct spatial experience: -Platform 1 (Street level): Contains the grill station and main kitchen. The bar counter is crafted from cast in-situ resin over wood, set atop a textured concrete base—establishing a tactile and elemental material palette.
-Platform 2: Offers a mix of seating options, including suspended concrete benches and integrated sofas, accompanied by restrooms tucked behind a service core.
-Platform 3: Features standard dining tables for four, positioned adjacent to an outdoor bar and DJ booth—designed for more social or evening gatherings.
-Platform 4 (Lowest level): Acts as a transitional space leading to the garden and outdoor event area. It culminates in a terraced amphitheater that brings patrons closest to the rice fields.
The garden follows the triangular geometry of the building and extends the spatial rhythm of the interiors into the landscape. It serves both as a lush tropical backdrop and as a functional event space with tiered seating. From this lowest point, guests can experience the paddy fields at eye level, further grounding the dining experience in the site's ecology.
MATERIAL STRATEGY AND CLIMATE RESPONSE
Material selection throughout the project is driven by a commitment to locality, sustainability, and sensory experience.
Pigmented cement defines the floors of each platform, while rough-textured concrete and locally sourced timber create a tactile dialogue between mass and warmth. This interplay between rough and refined surfaces mirrors the texture of the surrounding landscape.
The facade is wrapped in horizontal timber fins, referencing the contour lines of rice terraces as seen from above.
These slats function as passive shading and rain protection while allowing daylight and breeze to filter through, enhancing the building's environmental performance in Bali's tropical climate.
The timber fins help to soften the triangular massing and provide a unifying texture; they offer protection while maintaining visual permeability and a connection to the outside.
CONTEXTUAL INTEGRATION
Set n Rise is a response to its context, not only in form and materiality but also in spirit.
It embraces the site's natural slope, opens itself to the surrounding landscape, and incorporates traditional spatial logic into a contemporary program.
The result is a layered and immersive dining experience that feels simultaneously grounded and expansive.
This project contributes to the growing movement in Balinese architecture that seeks to create modern spaces rooted in place, where climate, culture, and community intersect in thoughtful, site-responsive design.


