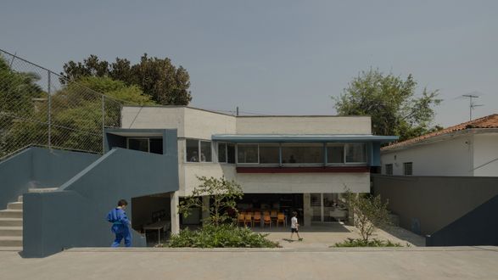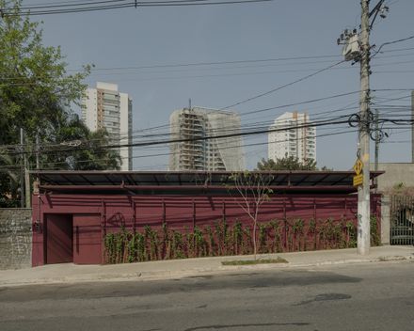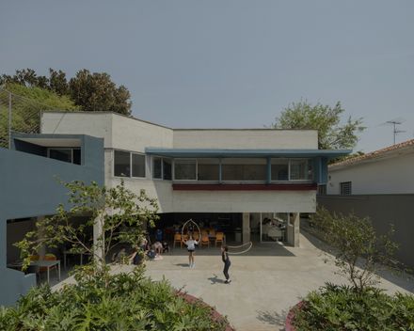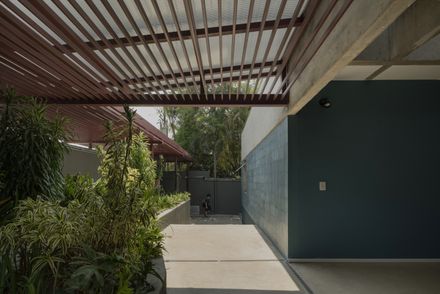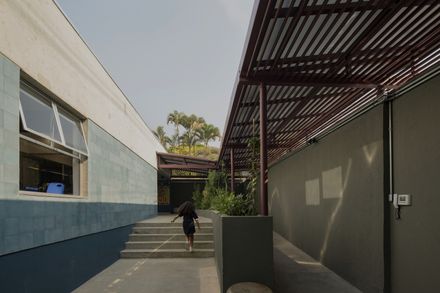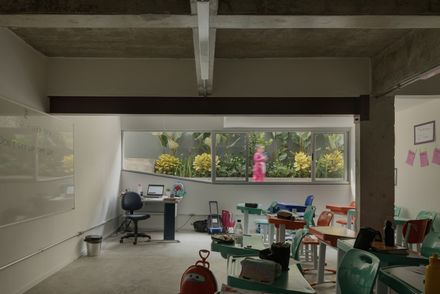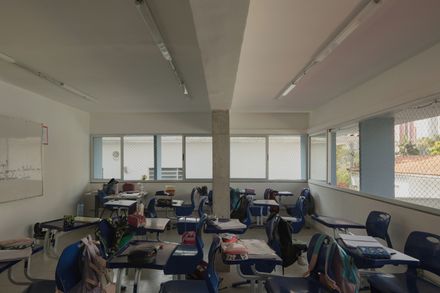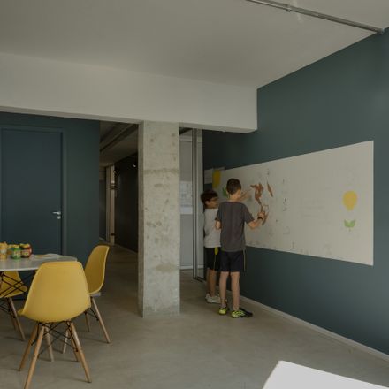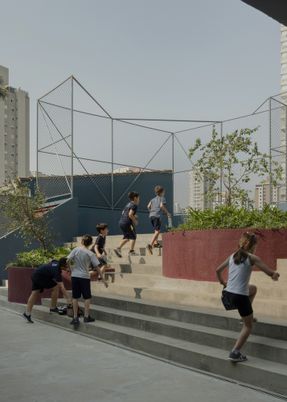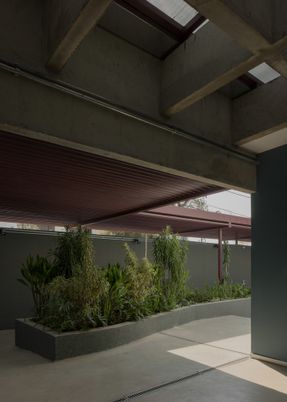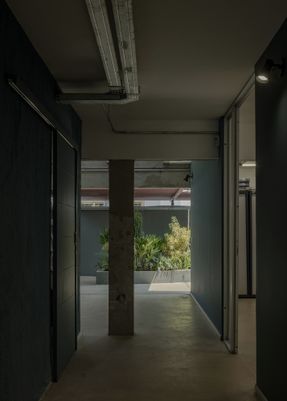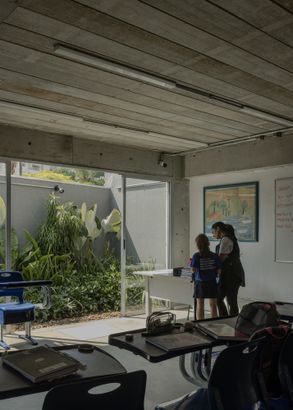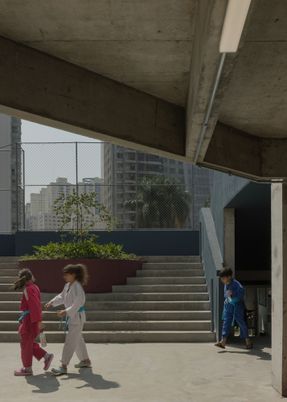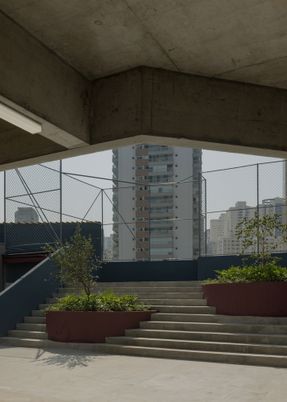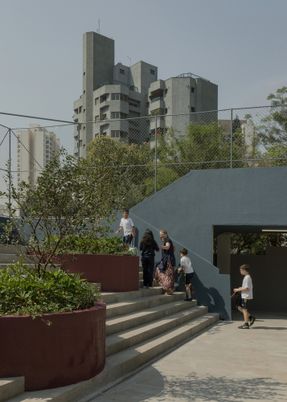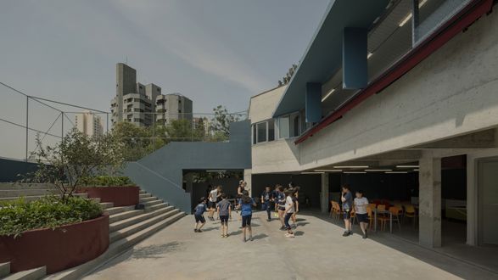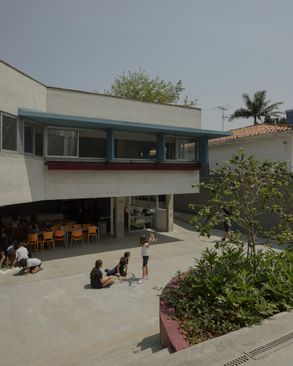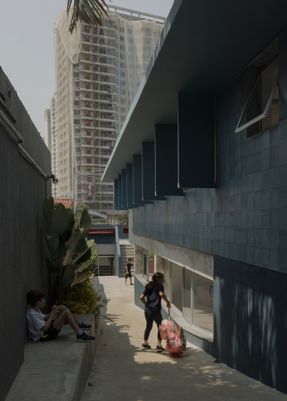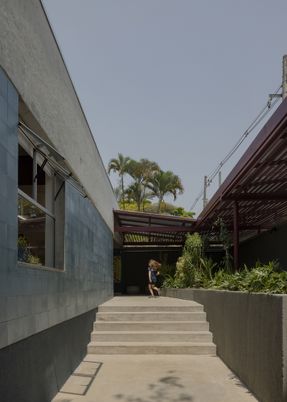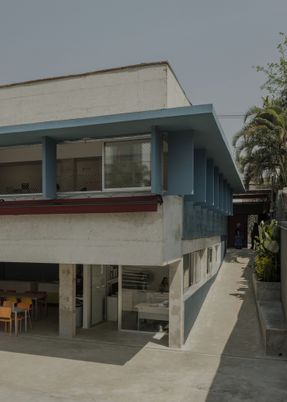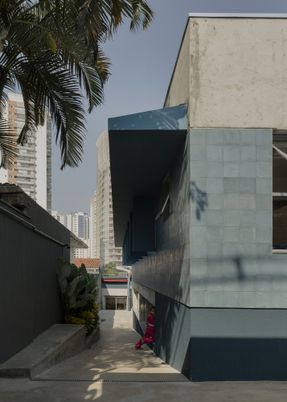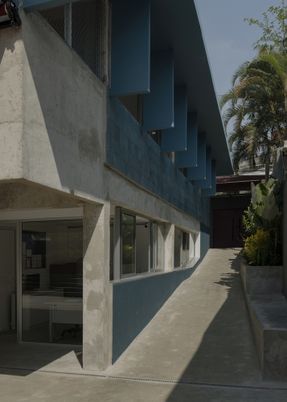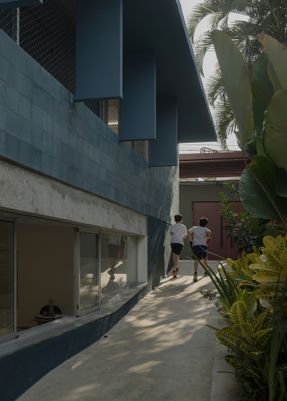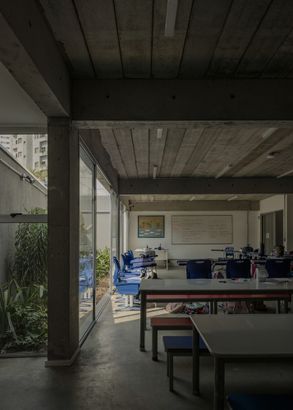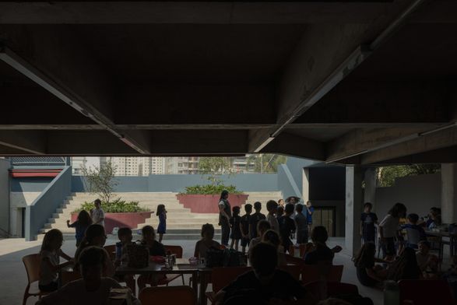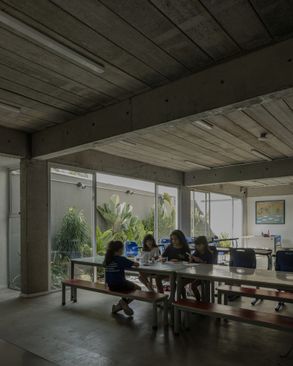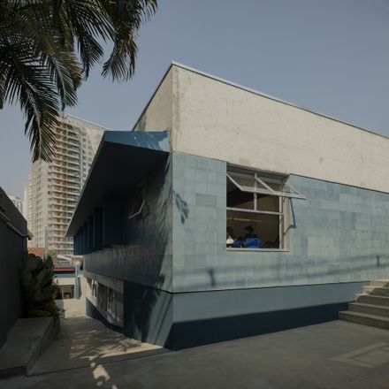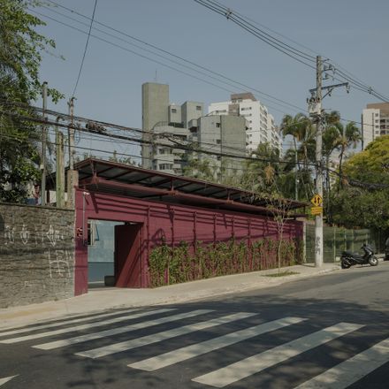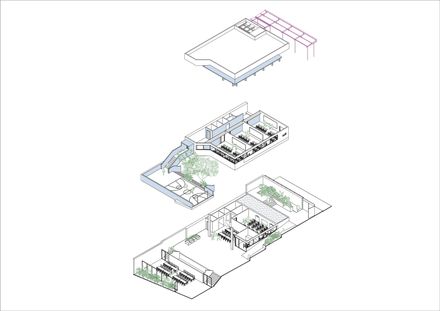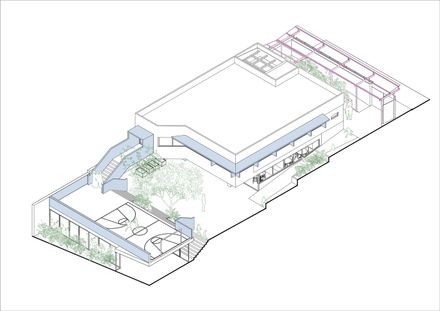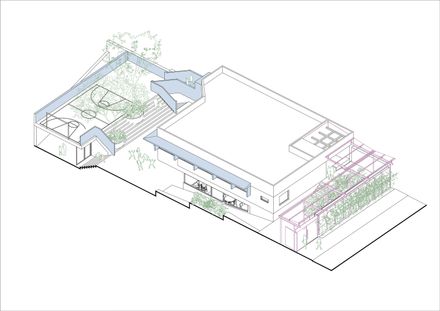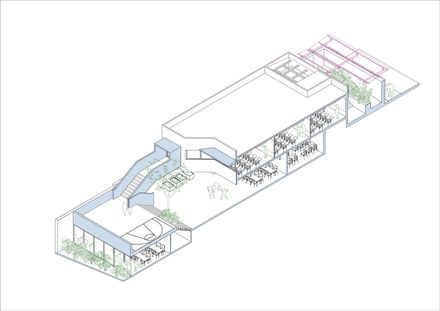São Sabas College
ARCHITECTS
Guido Otero Arquitetura
STRUCTURAL REINFORCEMENT
Ney Constantini
COLLABORATORS
Ewerton Oliveira (coordenador), Nathielli Ricardo, Ana Luisa Calife, Raphael Fuly
CONSTRUCTION
Grupo Diniz
PHOTOGRAPHS
Federico Cairoli
YEAR
2024
LOCATION
Chácara Flora, Brazil
CATEGORY
Schools
Conversion of a residence in the Chácara Flora neighborhood houses the new unit of Colégio São Sabas.
This project consists of adapting a former residence in the Chácara Flora neighborhood to house the new middle school unit (Ensino Fundamental II) of Colégio São Sabas, located on an urban-scale plot.
The proposal includes four classrooms distributed within the original volume of the house, and two additional classrooms located on the lower portion of the site, created by elevating the sports court by half a level.
The intervention also includes a dining hall and a multipurpose space open to the outdoors, along with support areas such as administration and coordination rooms.
As a main design premise, the classrooms were positioned along the facade of the original house, ensuring adequate natural light and ventilation.
This required structural demolitions, made possible through the rearrangement of pillars and compensated with exposed metal reinforcements painted in a plum color, which visually mark the new identity of the building.
To protect the classrooms and their wide openings from direct sunlight, horizontal brise-soleils with vertical fins were designed.
These ensure natural ventilation even on rainy days and visually reinforce the contemporary intervention within the original building.
A new arrangement of vertical circulation—comprising ramps, stairs, and an elevator—brings fluidity and accessibility to the complex, in contrast to the old narrow corridors of the residence.
The split-level solution between the original structure and the new rear intervention creates more dynamic pathways and spaces for gathering, including a stepped seating area designed for recreation and informal meetings.
At the entrance, a ramp covered by a metal canopy ensures accessible entry for wheelchair users and signals the transformation of the building to the street, offering shelter during student drop-off and pick-up on rainy days.
The choice of simple materials aimed to reduce construction costs, without compromising a strong architectural identity for the school.
The integration of new planting areas and paved surfaces brings greenery closer to educational and recreational activities, optimizing the use of the site while ensuring a spacious courtyard for outdoor play.

