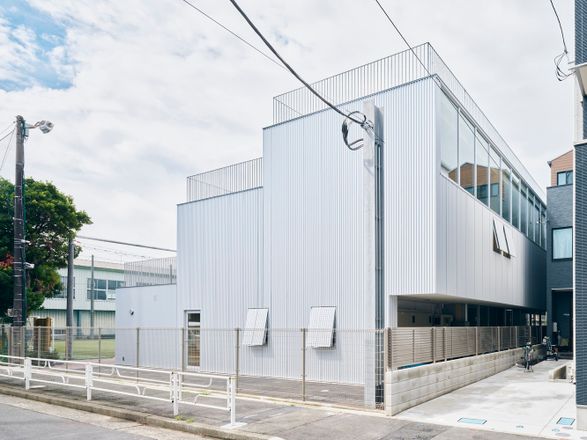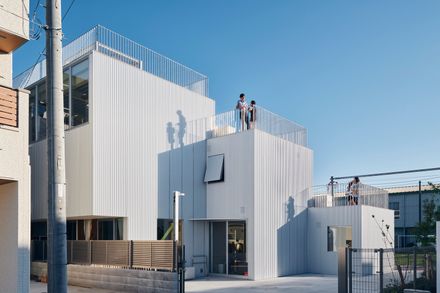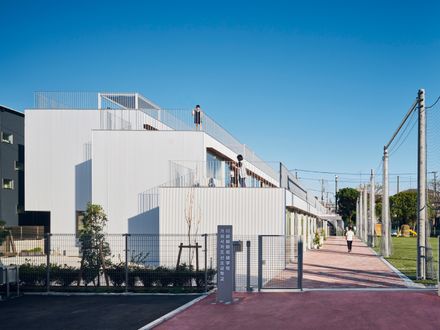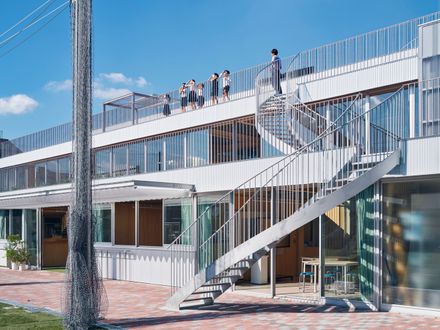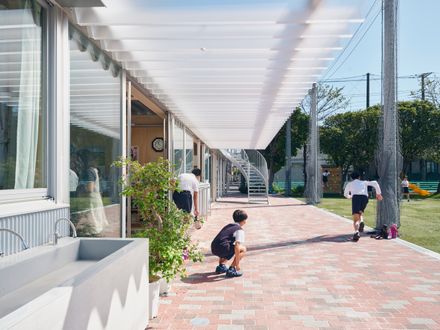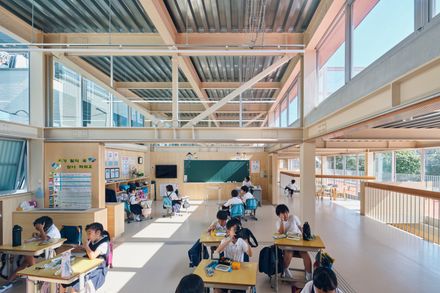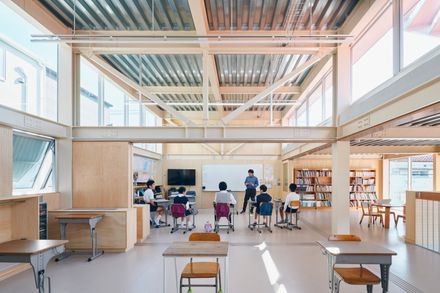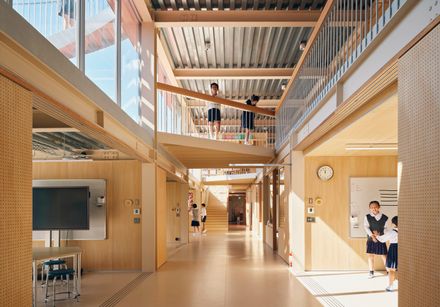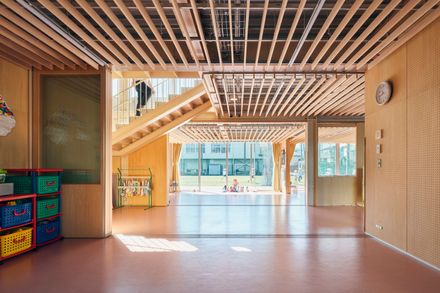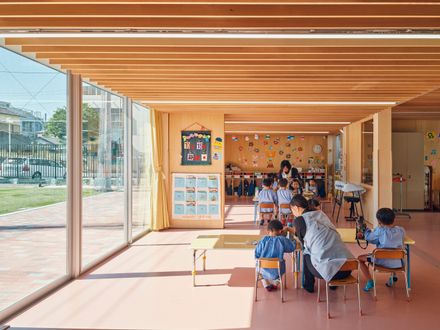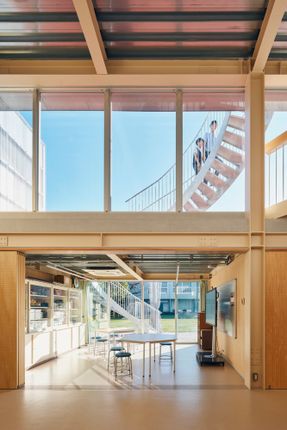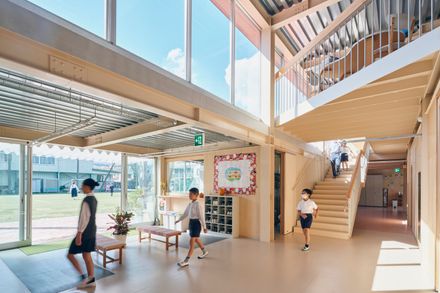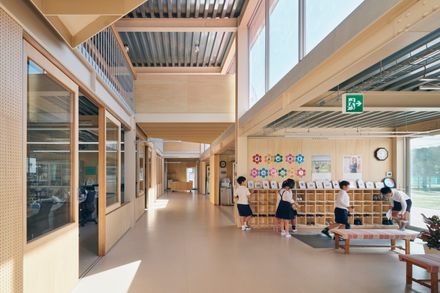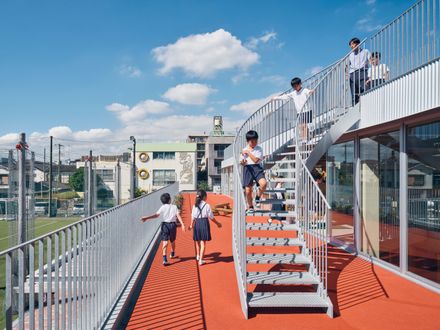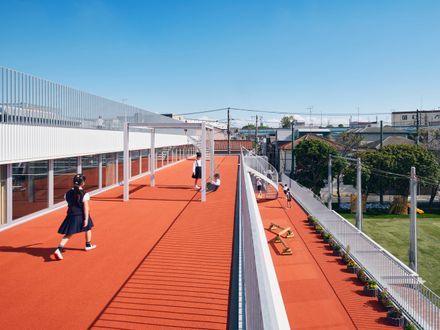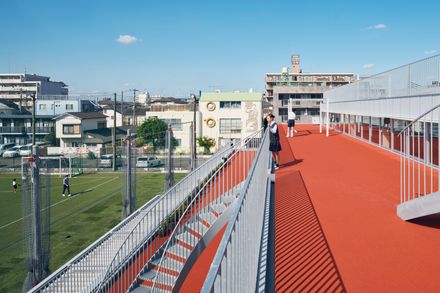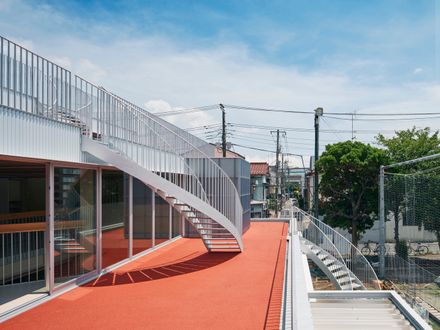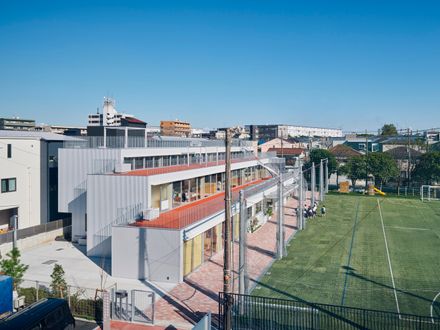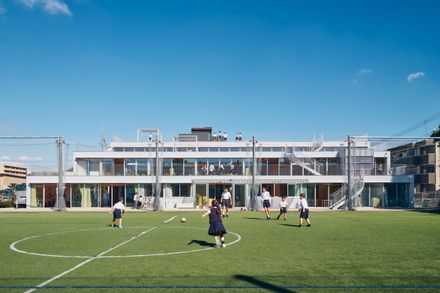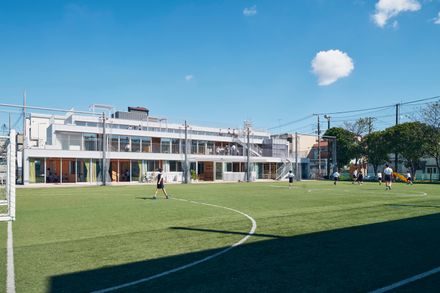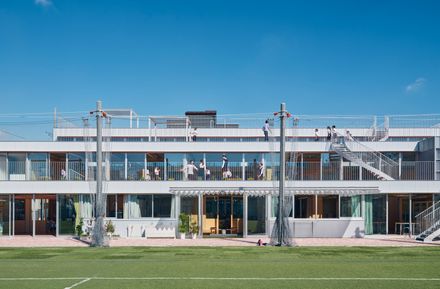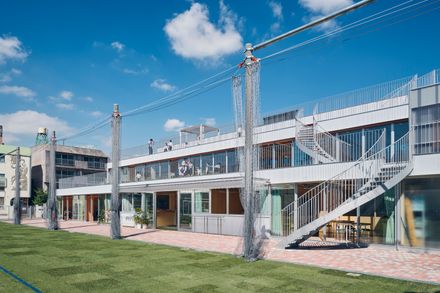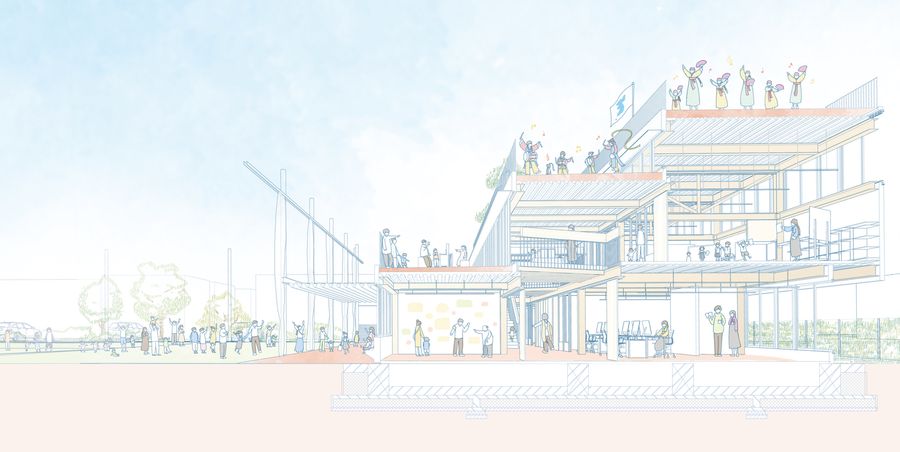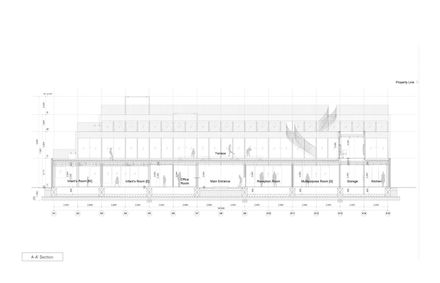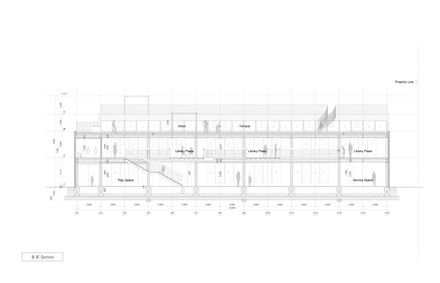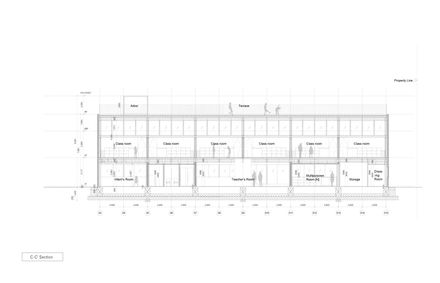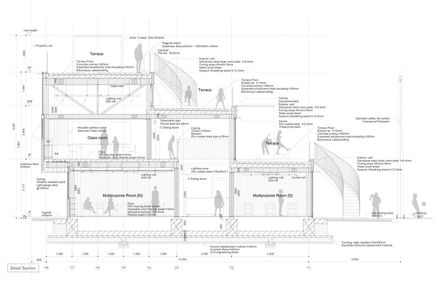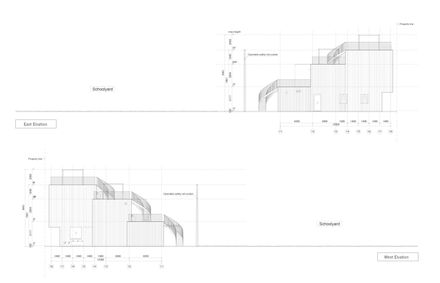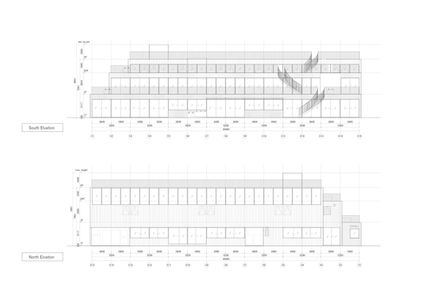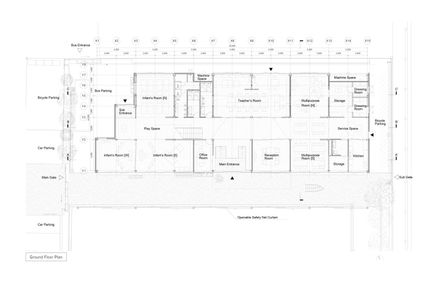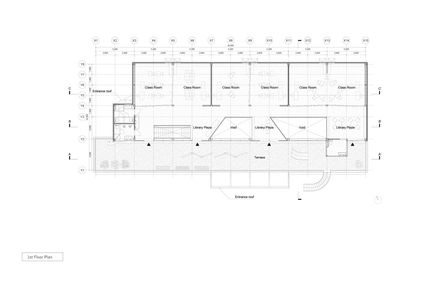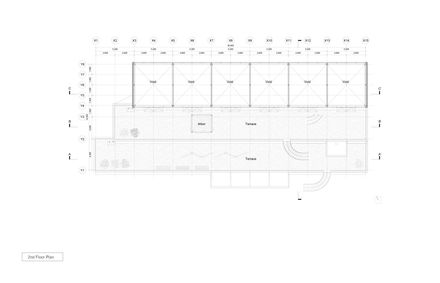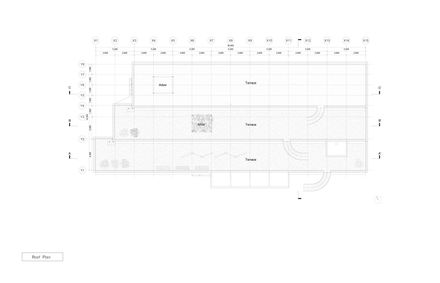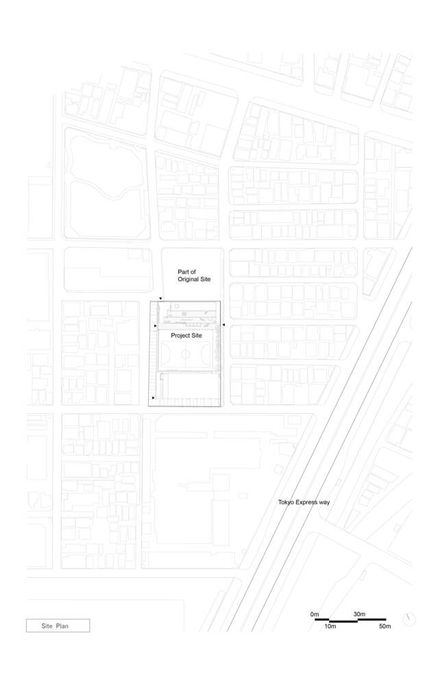Kawasaki Korean School
ARCHITECTS
Taiga Kasai + Chong Aehyang Architecture / KACH
LEAD ARCHITECT
Taiga Kasai, Chong Aehyang
MEP & HVAC
Setubikeikaku
MANUFACTURERS
Daikin, Glory, Mitsubishi Electric, Oderic, Panasonic, Rinnai, YKK AP Asia
STRUCTURE
Graph Studio
PHOTOGRAPHS
Kenya Chiba
AREA
785 m²
YEAR
2024
LOCATION
Kawasaki, Japan
CATEGORY
Schools
English description provided by the architects.
KOREANS LIVING IN JAPAN AND KOREAN SCHOOLS
The term Koreans living in Japan refers to people who immigrated from the Korean Peninsula to Japan after the Japan-Korea Annexation in 1910, or their descendants.
Korean schools are the places where Korean children in Japan have learned about their roots and their mother tongue. There are currently 51 Korean schools scattered throughout Japan.
One of these, Kawasaki Korean School, opened in 1946 and is a small school with a total of about 40 students, with a primary school and preschool attached.
STEPPED TERRACE AS AN EXPANSION SPACE OF THE SCHOOLYARD
The part of the land of the school was sold to earn a budget for a new school building. Hence, there was a big concern in the beginning that selling part of the land would narrow the children's opportunities for activities.
In response to this, we adjusted the volume of the two-story building and proposed an open three-tiered terrace that continues into the schoolyard, where children can play.
A STAGE BECOMES LOCAL SCENERY
Openness to the surrounding is the main theme of the new Korean school beyond the history of their discrimination in Japan.
Since the activities on the terrace can be seen from the streets, the three-tiered terrace becomes a stage of the town.
The sight of children running and playing on the terrace becomes a daily scene for the local community.
Activities on the terraces are interactive with the surrounding area, and we were conscious of making the Korean school a part of the local scenery.
GROUND REPLACEMENT METHOD AND LIGHTWEIGHT STEEL FRAME CONSTRUCTION
The site is close to reclaimed land on the coast of Kawasaki Port, and ultra-soft ground.
Instead of using long piles, we adopted a ground replacement method that prevents uneven settlement by making the weight of the excavated soil equal to the weight of the building, reducing the construction cost.
The balance weight is adjusted by burying polystyrene foam under the underground concrete slabs.
In order to make this method possible, the number of components was reduced as much as possible to make the steel structure lighter.
OPEN RIGID FRAME STRUCTURE
The steel frame structure is a rigid frame structure with braces that partially aggregate the brace area.
While adjusting the size of the structural components, we prioritized the flexibility obtained by making the spatial composition a clear, rigid frame.
We considered the flexibility to respond to various uses and changes in use that are expected in the future.
The doors that divide the rooms are fully openable, allowing classrooms to be connected or used as a single unit with the common areas, making effective use of the limited space.
A SYMBOL OF OPENNESS
We hope that the tiered terrace that continues from the schoolyard to the classrooms will serve as a bridge between Koreans living in Japan and the local community, becoming a new symbol of openness for the Korean school in Japan.

