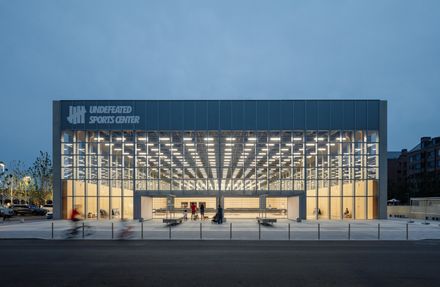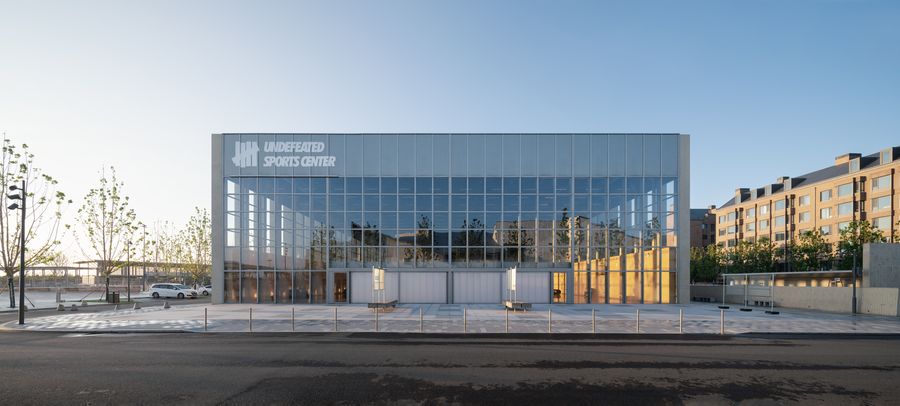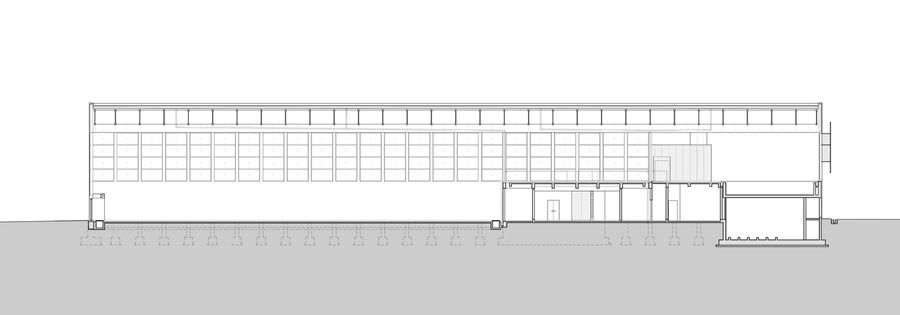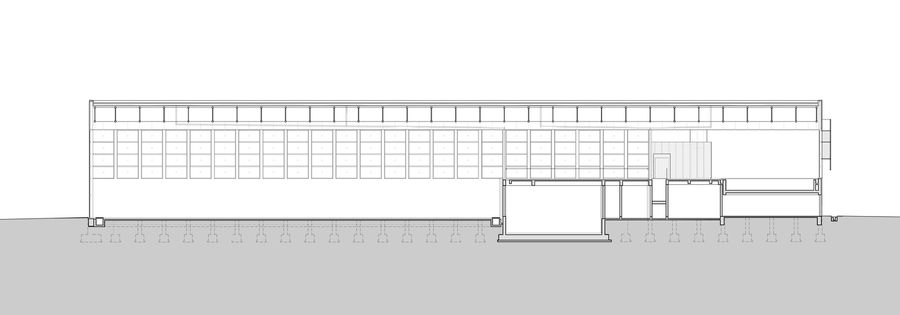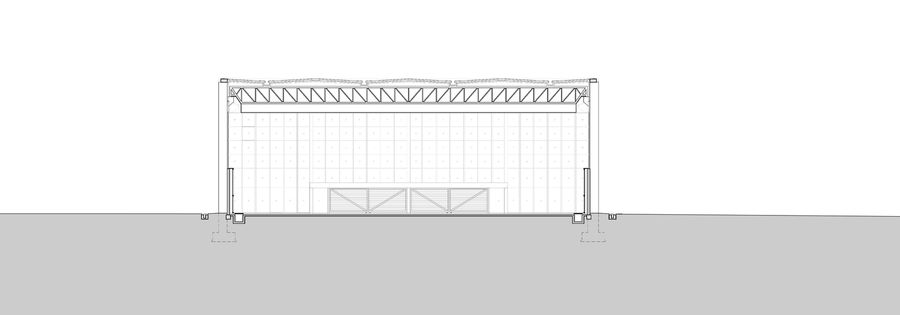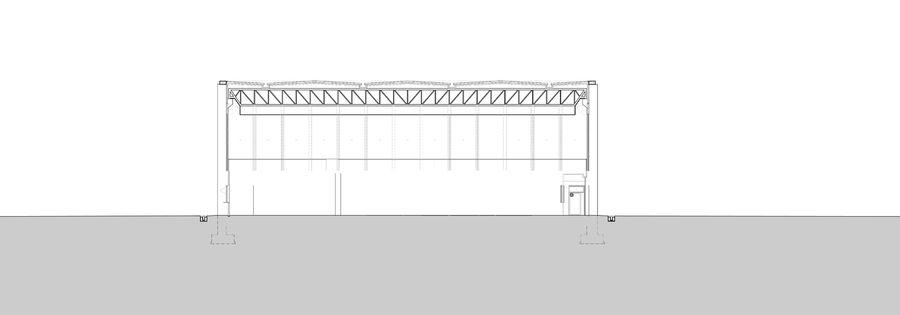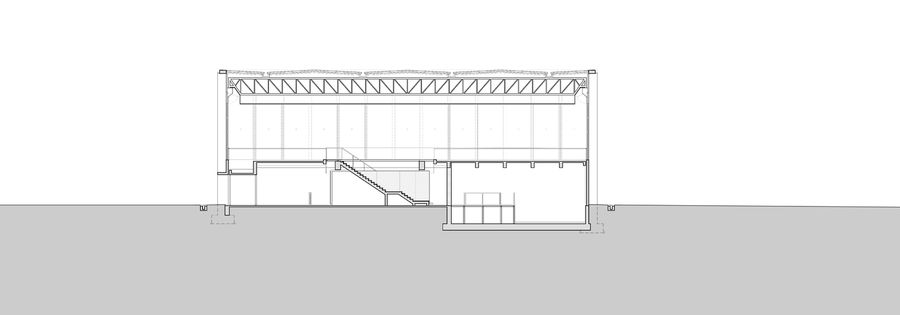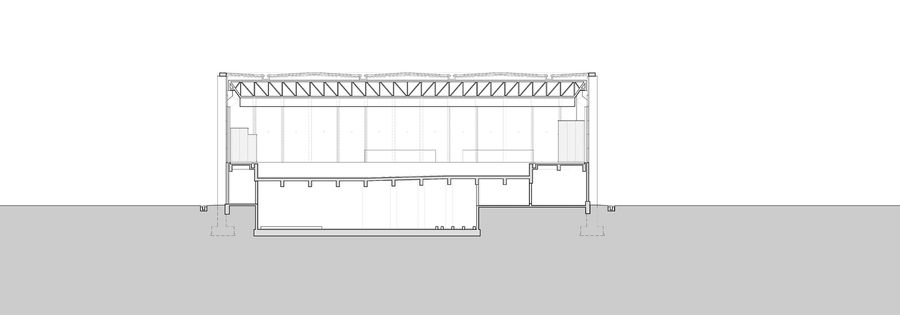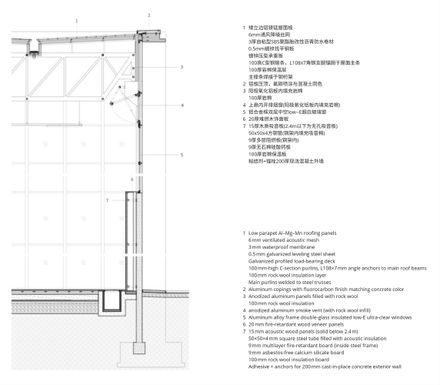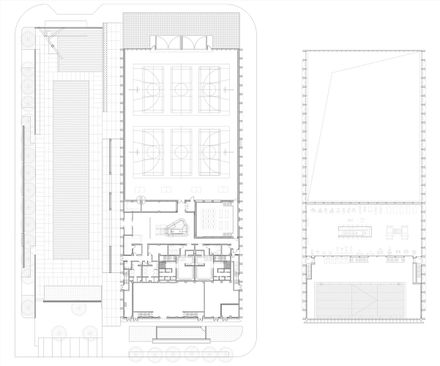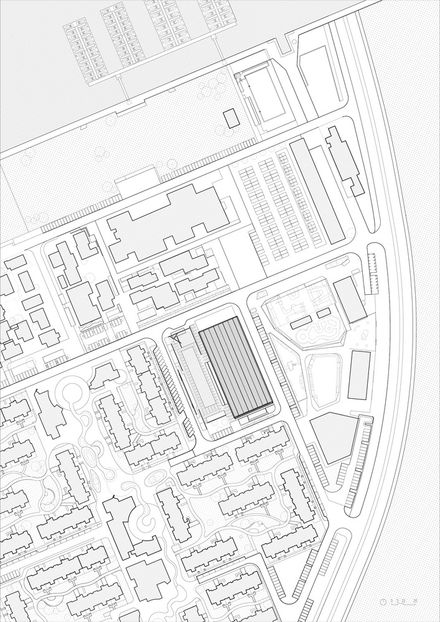
Aranya North Shore Community Sports Center
ARANYA NORTH SHORE COMMUNITY SPORTS CENTER
Atelier Xük
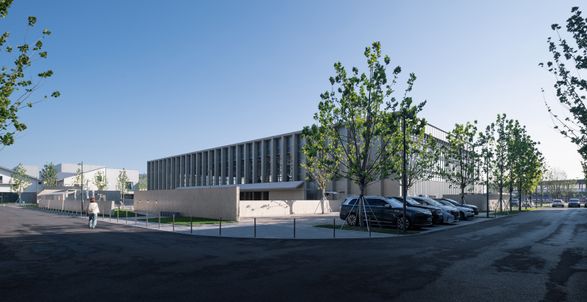
ARCHITECTS
Atelier Xük
PROJECT ARCHITECT
Sha Weiqi
PRINCIPAL ARCHITECTS
Liu Kenan, Zhang Xu
STRUCTURAL TEAM
Miao Jianbo, Chen Tong
MEP TEAM
Yu Xiaoming, Fan Xin, Mao Bei, Luo Jin
STRUCTURAL DESIGN
Shanghai Sanyao Architectural Engineering Design Co., Ltd.
MEP DESIGN
Shanghai Zhisheng Architectural Decoration Design Co., Ltd.
PROJECT TEAM
Sha Weiqi, Deng Tian, Huang Lin, Dai Yishu, Zhang Shuo, Zhang Pu, Lai Dawei, Zhou Jinni, Cai Tian, Wang Sizhe, Tang Huilian (Intern)
SITE ARCHITECTS
Deng Tian, Yao Ziyi (Intern)
PHOTOGRAPHS
Hao Chen
AREA
3840 m²
YEAR
2024
LOCATION
Qinhuangdao, China
CATEGORY
Recreation & Training
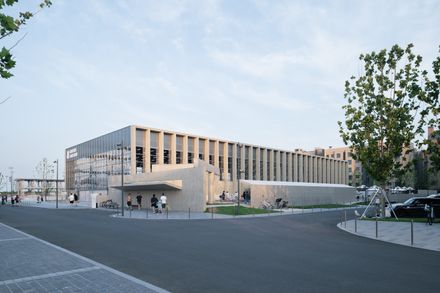
English description provided by the architects.
Aranya North Shore Community Sports Center is located in Qinhuangdao, a three-hour drive from Beijing, situated within the riverside area of the Aranya Ninth Phase project. The site was originally a relatively underdeveloped industrial land.
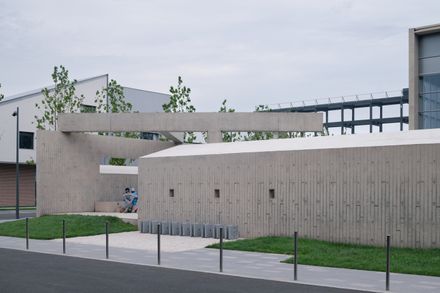
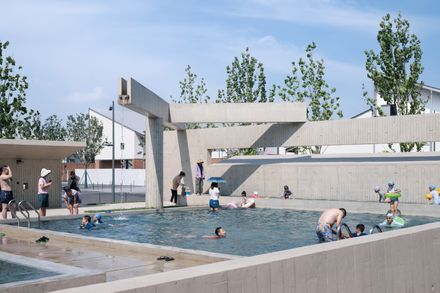
The architects aimed to establish a contextual foundation for the site by drawing on traceable fragments of collective architectural memory, transforming the building into a medium connecting the past with present-day life and providing the community with a rooted public space.
Guided by this concept, the sports center employs a portal-frame structural system commonly found in riverside industrial zones, evoking a collective memory associated with the imagery of waterfront industrial plants and establishing a familiar sense of place.
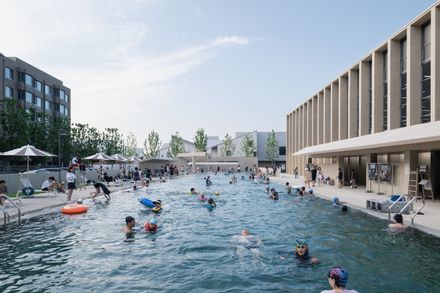
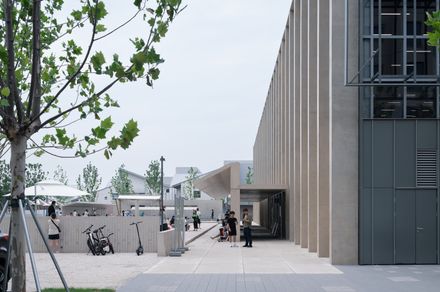
Situated in the transitional area between the planned residential zone and the waterfront public space, the project, through its massing and site design, acts as a buffer between the differently scaled realms of public and residential areas.
It also stimulates diverse community activities, serving as a catalyst that connects people with the place. The building is a monolithic rectangular volume (78.2 m × 35.5 m × 12.7 m). The north side features a double-height space contains two indoor basketball courts.
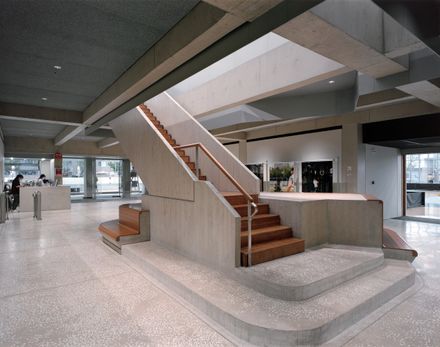
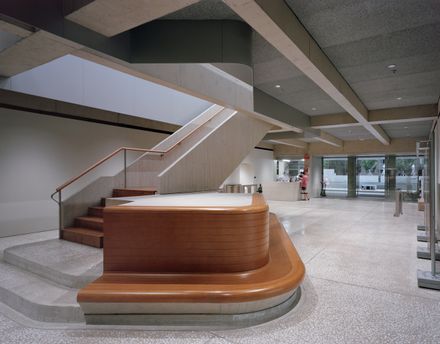
On the south, a mezzanine introduces varied functions: the ground floor houses the lobby, jiu-jitsu studio, changing rooms, and water treatment facilities, while the upper level includes a fitness area and indoor pool.
Viewed from the north, the sports center appears as a building without a conventional façade. Its fully glazed curtain wall reveals the interior, while two 18-meter-wide operable doors allow direct access to the courts, bypassing the lobby and enabling flexible public use.
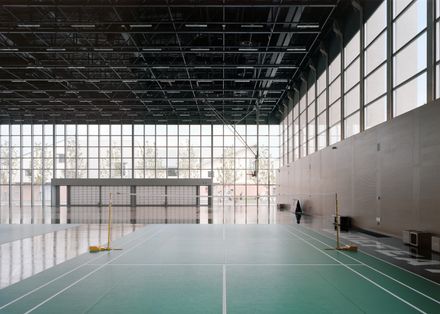
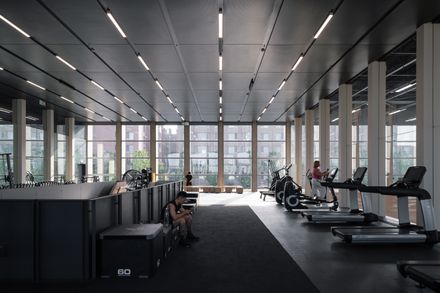
This flexible design enables the sports center to accommodate a wider range of community usage scenarios, allowing it to adapt to the demands of various types and scales of public community events.
To the west, an outdoor pool is enclosed on three sides by layered walls that define entry and modulate sightlines.
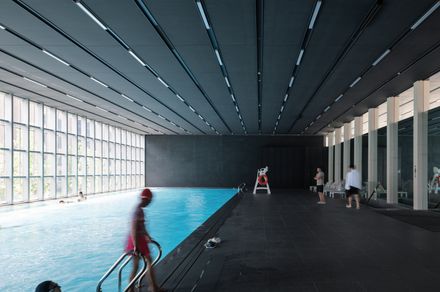
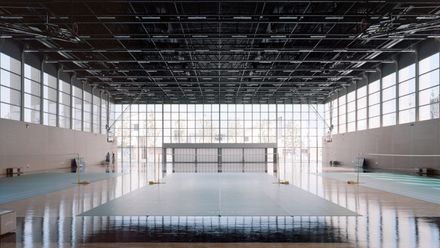
A pavilion with lockers acts as both entrance canopy and buffer between pool and building. The west-facing lobby (20 m × 9 m), arranged around a central island, is compact yet functions as the main circulation node.
The sports center adopts a protal-frame system typical of industrial buildings, composed of prefabricated concrete columns and a steel truss roof, creating a single large-span space.
The mezzanine is structurally independent and inserted within this system. To meet varying HVAC needs, the basketball and badminton courts, fitness area, and indoor pool are treated as separate climate zones.
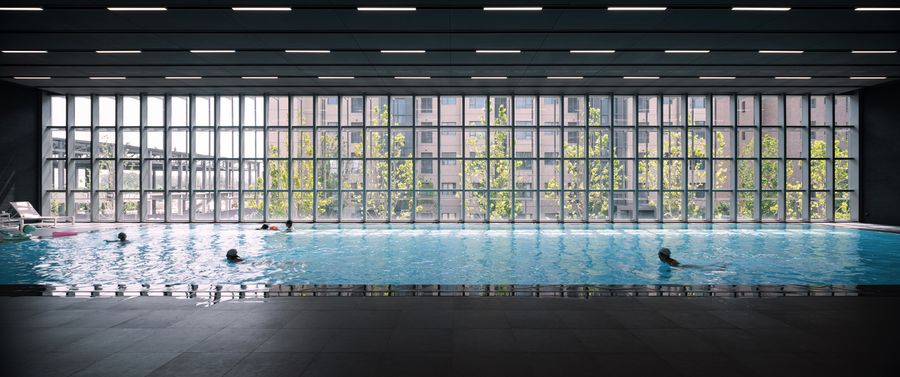
The interior vertical partition columns are non-structural. They serve as glass mounting frames and conceal 12 roof drainage pipes. Their alignment with structural columns on the façade adds complexity to the spatial experience.
The roof features a uniform lighting layout. While the basketball and badminton courts expose the structural system, the gym and indoor pool adopt suspended ceilings.
A consistent alignment of lighting and equipment forms a unified overhead plane, reinforcing the spatial clarity of the structural frame.
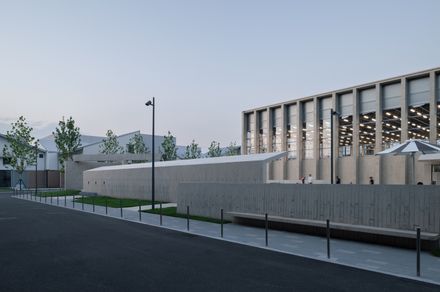
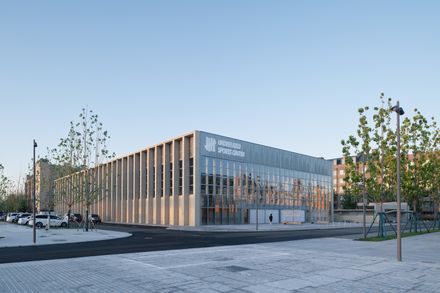
When the north gate is opened, the interior of the basketball & badminton court directly connects to the outdoor public space, facilitating easy access for people and enabling the temporary setup of various events.
Since its completion, the basketball & badminton court has hosted a variety of public events, becoming an important event space for the community.
