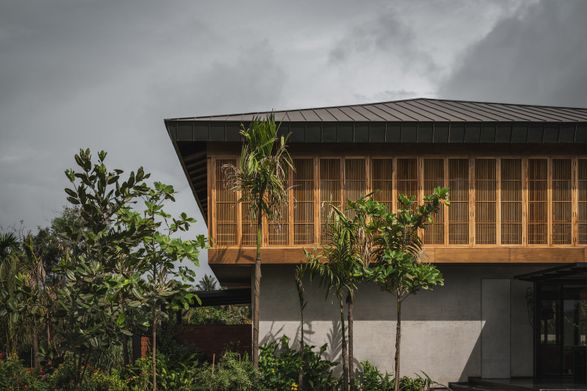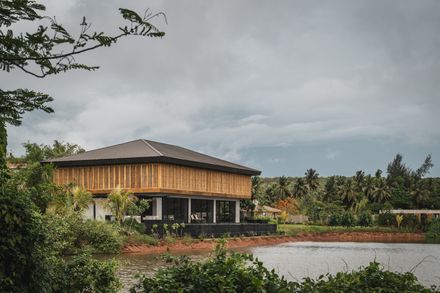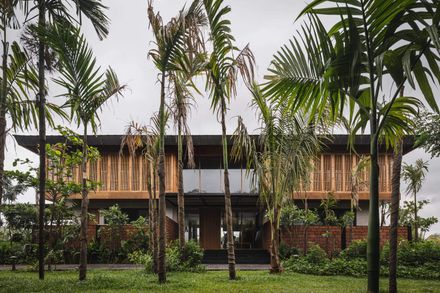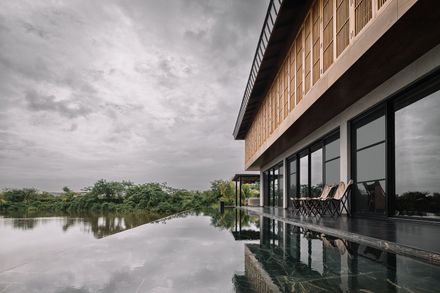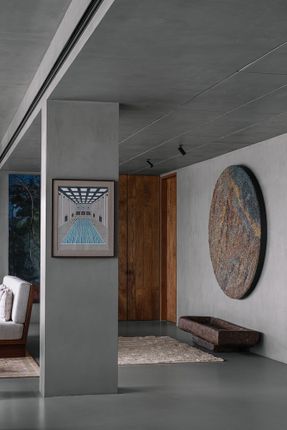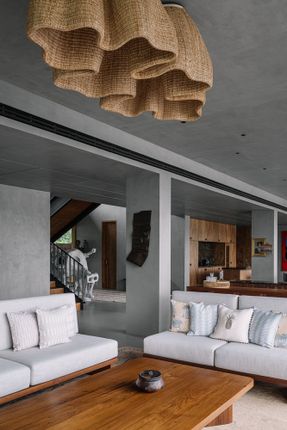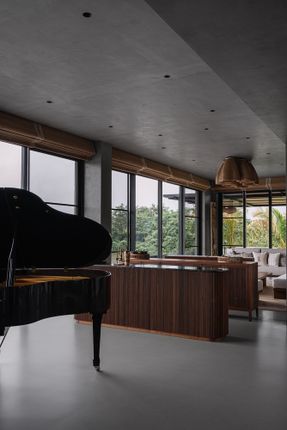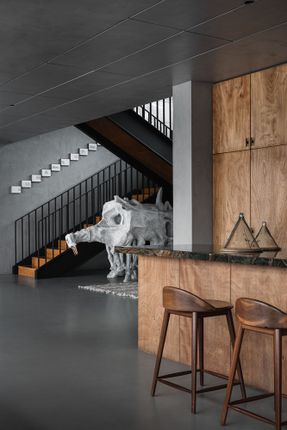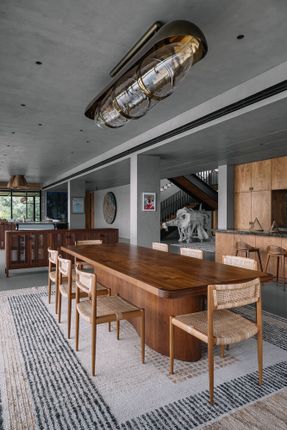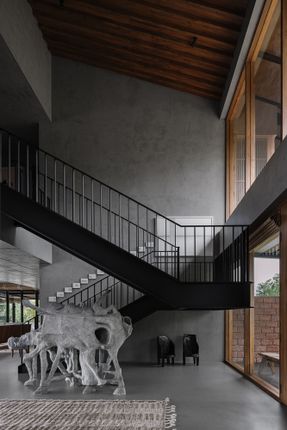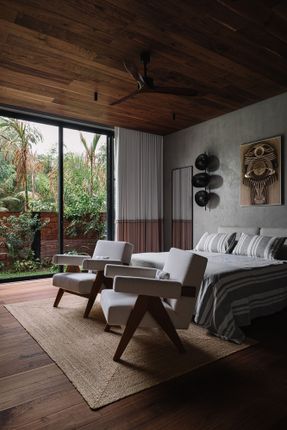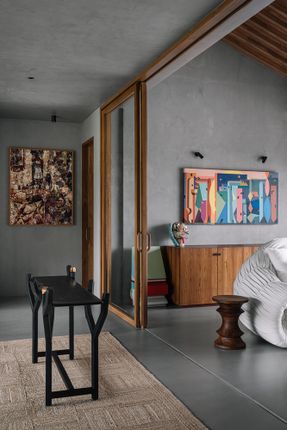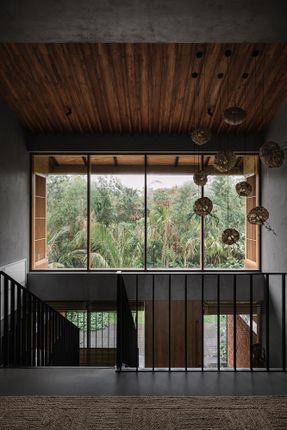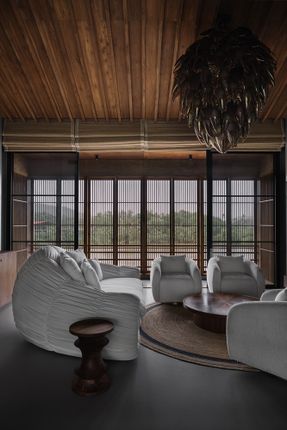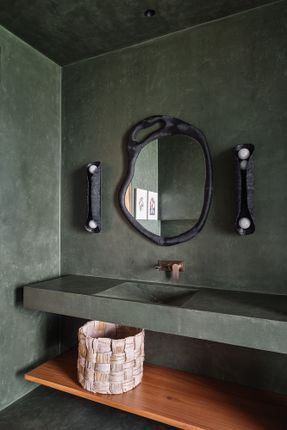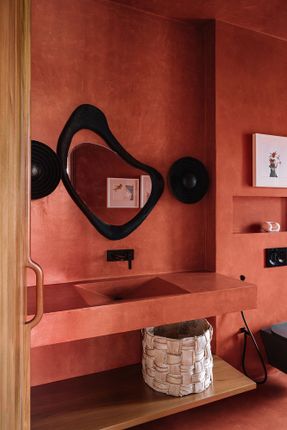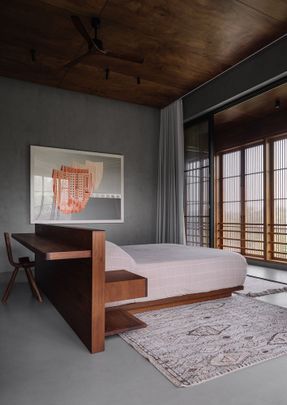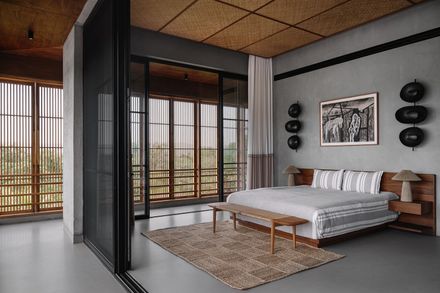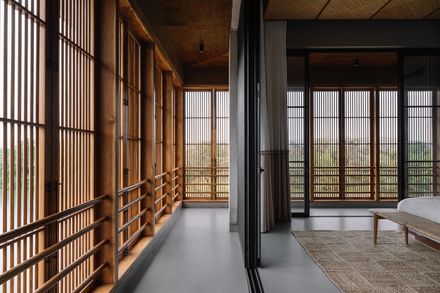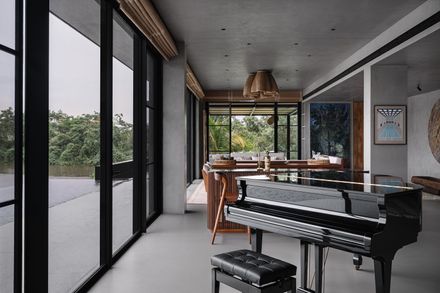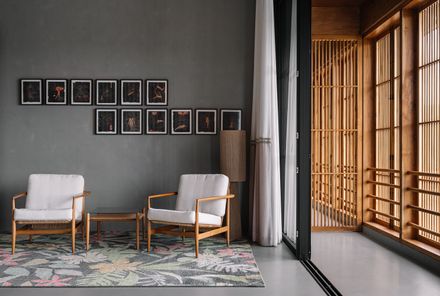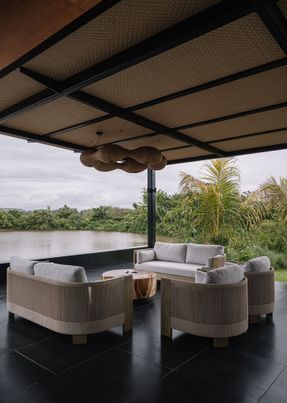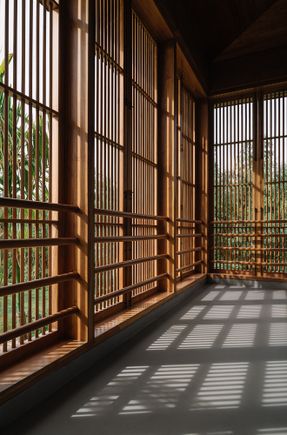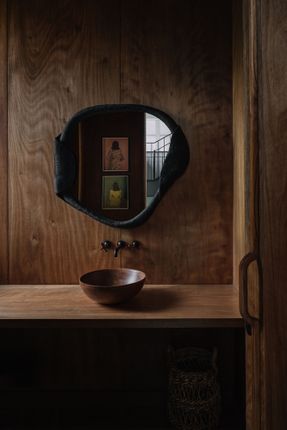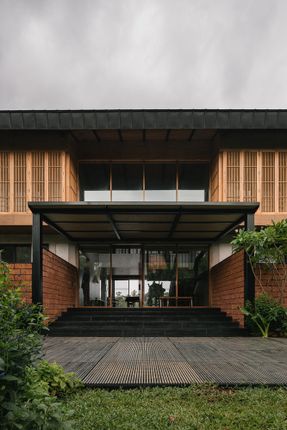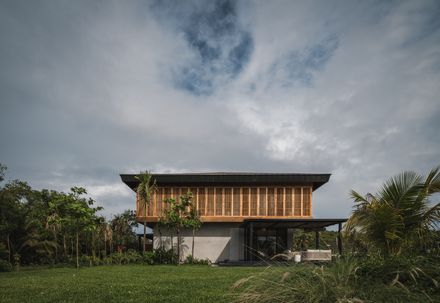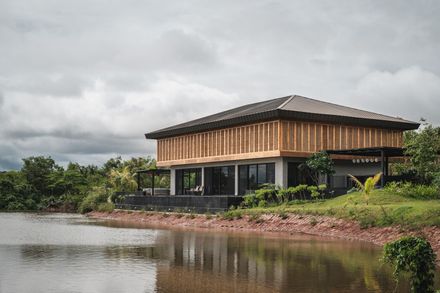Salt Pan House
ARCHITECTS
We Design Studio
PRINCIPLE ARCHITECT, DESIGNER
Nupur Shah, Saahil Parikh
PHOTOGRAPHS
Ishita Sitwala | The Fishy Project
AREA
6000 ft²
YEAR
2025
LOCATION
Agarvada, India
CATEGORY
Residential Architecture
Emerging like a sculptural monolith from the edge of a salt pan, this house is a masterclass in elemental architecture — poised between land and water, tradition and modernity, permanence and porosity.
Situated on a ten-acre property patiently acquired over a decade, the home is nestled quietly between the Chapora River and a mangrove belt, anchored in place by three man-made salt pans that dictate not just the footprint but the spirit of the architecture.
With stringent regulations limiting the built-up area of the home, the project demanded a design philosophy that was distilled to its purest essence. This was not a home to be adorned — it was to be discovered.
From the outset, the vision shared by architect and client was one of restraint and reverence: a spatial response guided not by ornament, but by climate, context, and material truth.
The architecture unfolds as a vertical triptych — a tactile composition of concrete, timber, and zinc.
A raw, sculpted concrete volume anchors the home to the earth, while a delicately screened teakwood louvered box floats above it, culminating in a light-weight pitched roof of titanium-zinc alloy that hovers like a protective canopy.
This interplay of mass and lightness, of opacity and permeability, defines the home's visual and functional core.
The built structure is placed at the southern edge of the largest salt pan, allowing the home to stretch its limbs toward the landscape. Between the residence and the reflective body of the salt pan lies a linear swimming pool.
With an infinity edge that visually dissolves into the saline waters beyond, the pool becomes an architectural gesture of continuity — an extension of the home's quiet dialogue with water.
Arrival is a carefully orchestrated experience. A steel-framed entrance canopy, flanked by laterite walls, leads into a soaring double-height lobby.
This space acts as the spine of the house, opening into an expansive living, dining, and bar area that, in turn, connects the home to the pool deck.
The boundary between interior and exterior is blurred through expansive glazing and canopied verandas that frame views and filter light, inviting the landscape into the heart of the home.
A guest bedroom on the ground floor faces south and looks towards a green belt of lush foliage.
Circulation is equally poetic. A free-standing metal staircase ascends through the double-height space to the first floor, which houses four bedrooms and a family lounge.
Encircling this level is a continuous balcony shielded by openable teak wood louvered screens.
The screens act as a buffer, protecting the interior spaces of the home from Goa's fierce tropical sun and torrential monsoon.
On the lower level, accessed via a stair from the pool deck, is a spa with steam and sauna and changing rooms, further underscoring the project's seamless flow of utility and indulgence.
The material palette is indigenous, tactile, and honest. Every surface resonates with an architectural sensuality that celebrates the natural variations of materials.
The staff quarters are constructed in exposed concrete and locally quarried laterite stone, paying homage to regional construction methods.
The ground floor of the house is rendered in polished cement plaster, while the first floor glows like a lantern at night, light filtering outwards from within.
Inside, cement walls and floors in hues of grey, black, green, mustard, and terracotta speak to a curated rawness, softened by accents of cane, exposed plywood, and richly veined Indian granite.
The site is activated with layers of personalized experiences: a private pickleball court, an all-weather gym with equipment made of recycled timber, a yoga pavilion, and a private jetty.
A greenhouse nurtures home-grown produce, adding to a self-sustaining ethos. The home is filled with contemporary art from the client's personal collection, spanning decades — a subtle yet compelling narrative thread that weaves contemporary culture into the built envelope.
Despite its scale and setting, the home remains compact, efficient, and deeply connected to its environment. Services are discreetly tucked into architectural niches, allowing primary spaces to breathe freely.
Building within a coastal regulatory zone brought unique challenges — from constructing a coffer dam for the pool to integrating an open municipal drain into the site planning.
Each obstacle was resolved not with compromise but with ingenuity — elevating the design rather than diluting it. In its totality, this home is not merely a residence — it is a lived landscape.

