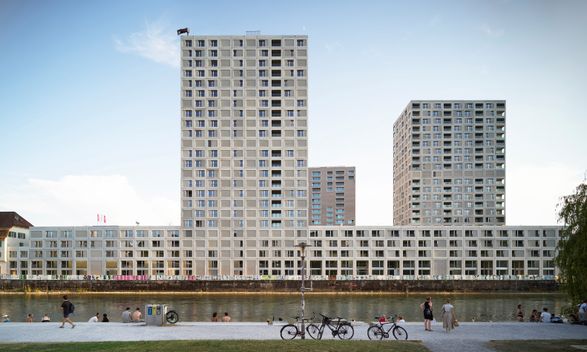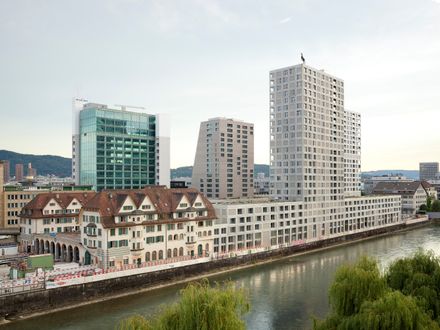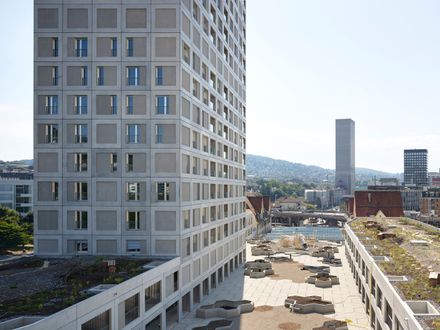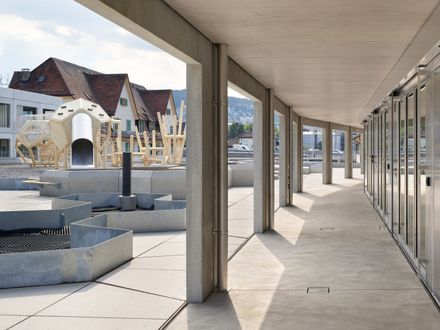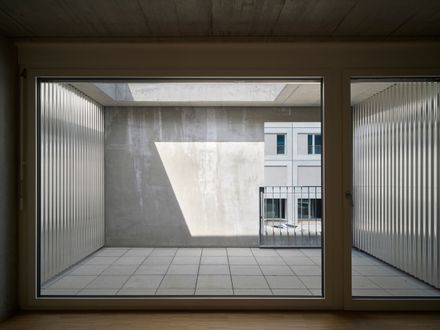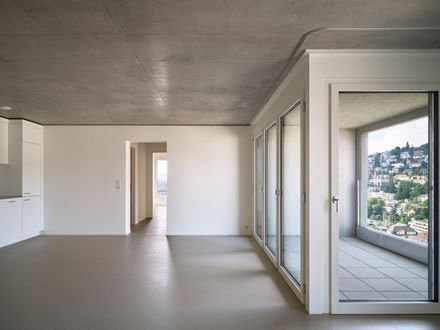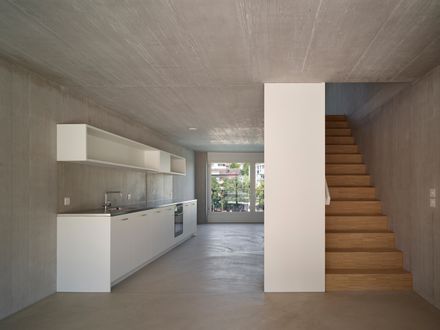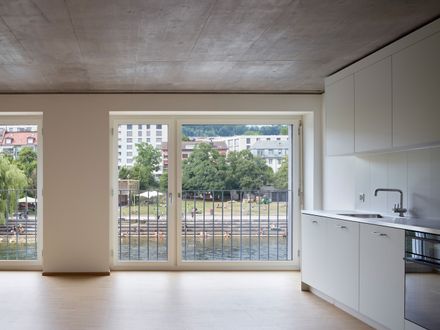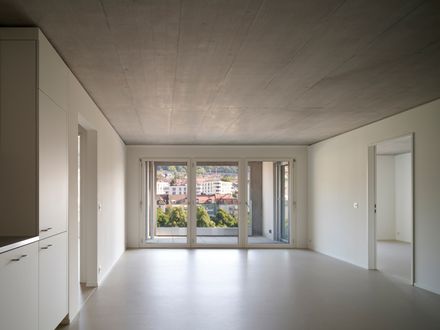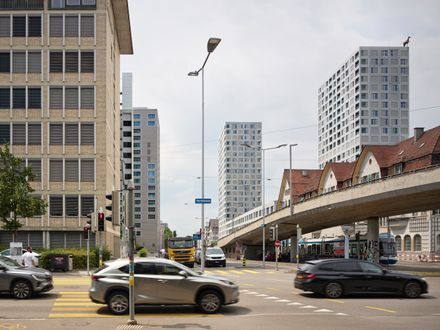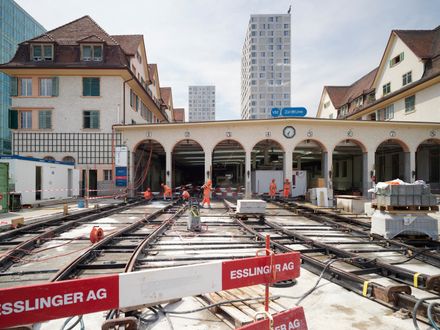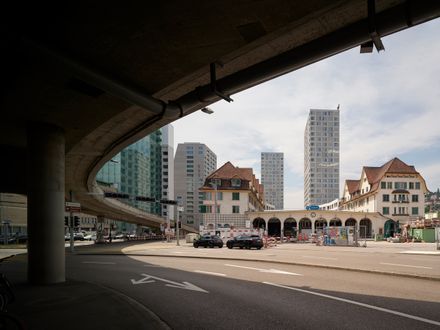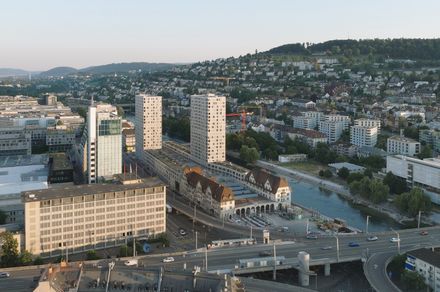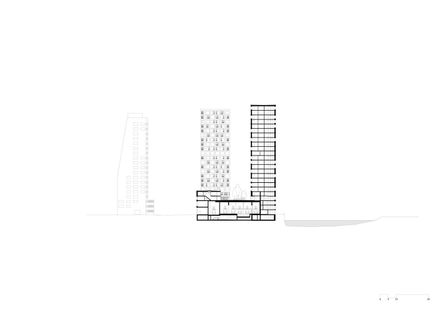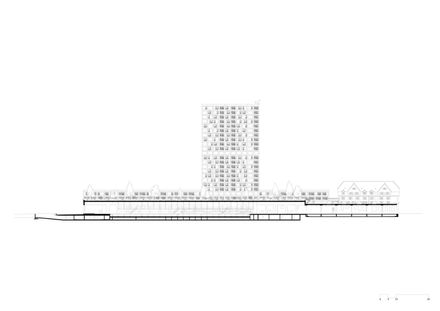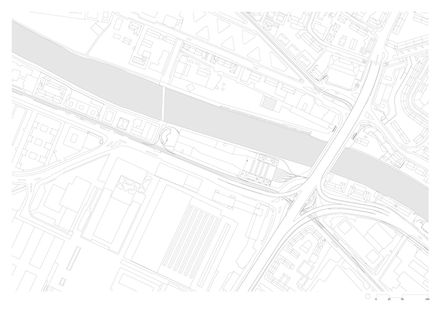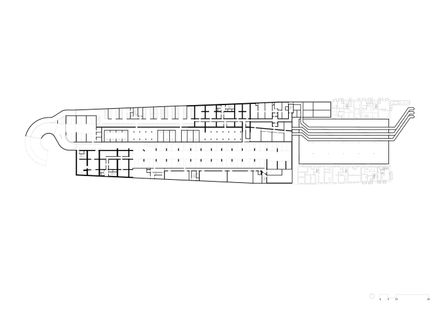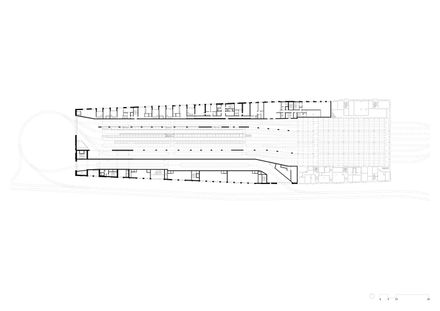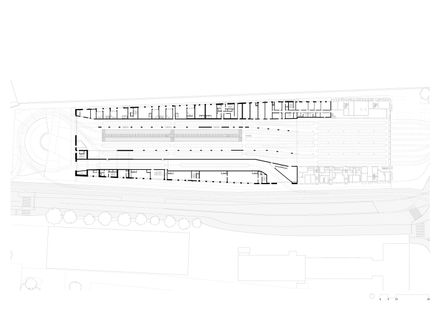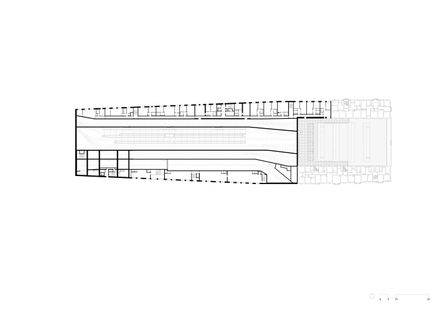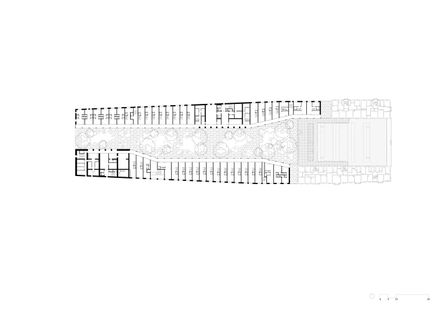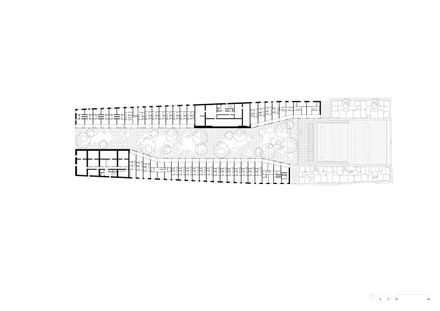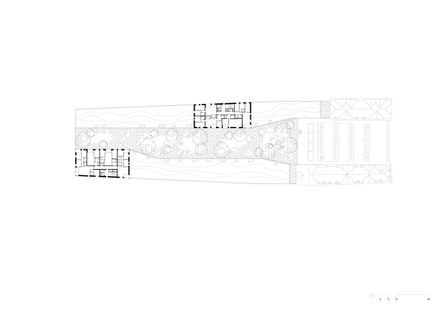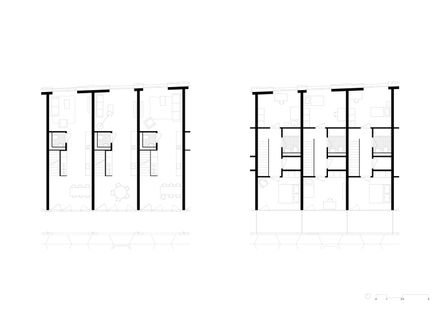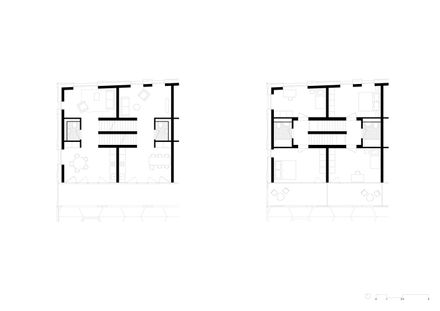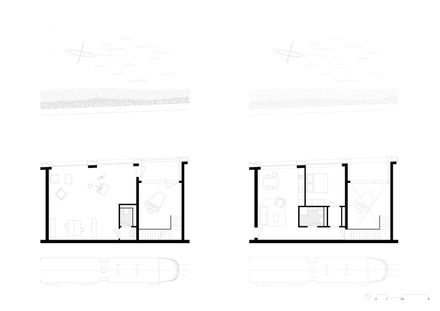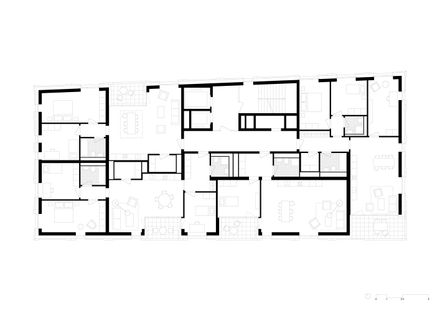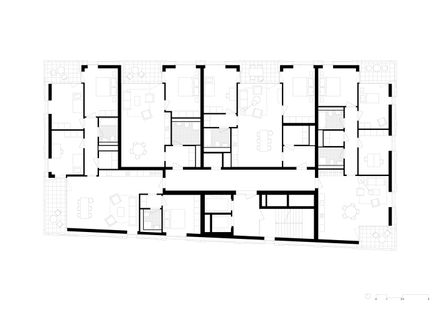Depot Hard High-Rise Ensemble
ARCHITECTS
Morger Partner Architekten
DESIGN TEAM
Morger Partner Architekten
LANDSCAPE ARCHITECTURE
Stauffer Rösch
PROJECT MANAGEMENT
Caretta Weidmann Baumanagement
ENGINEERING & CONSULTING > STRUCTURAL
Ulaga Weiss
PHOTOGRAPHS
Roman Weyeneth
AREA
8800 m²
YEAR
2025
LOCATION
Zürich, Switzerland
CATEGORY
Mixed Use Architecture, Transportation, Residential Architecture
Two high-rise buildings on a 4-story base form an ensemble with the Swisscom Tower and the Escher Terraces, marking a gateway to the Zurich West quarter.
The ground floor level accommodates a modern tram depot hall designed to hold a total of 25 tram compositions.
These establish a geometric and volumetric connection to the existing listed head buildings of the old tram depot and integrate the precisely placed residential towers, each around 70 meters tall.
In between, a semi-public, versatile, and green open space unfolds atop the depot hall. The new urban development offers a diverse range of housing for approximately 550 residents.

