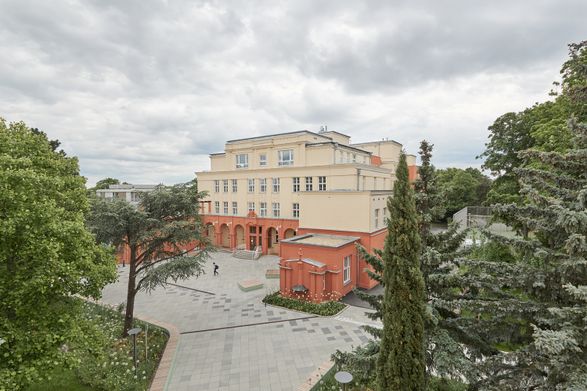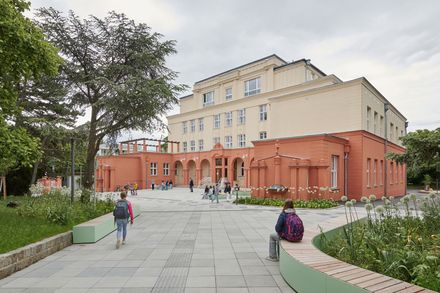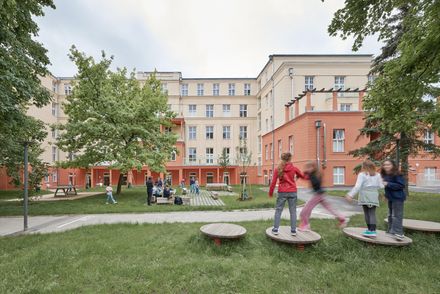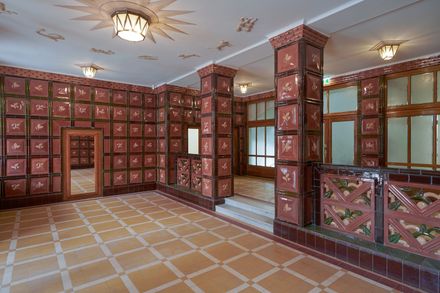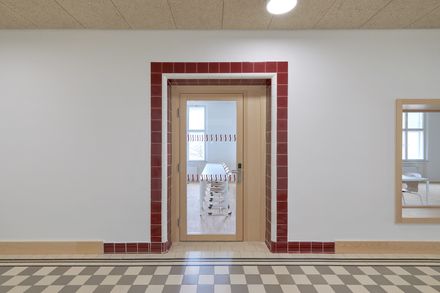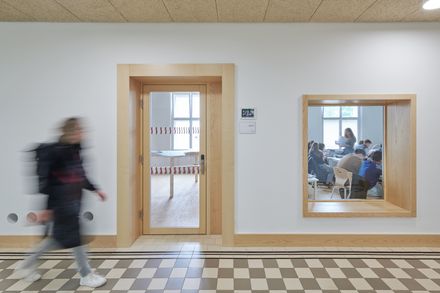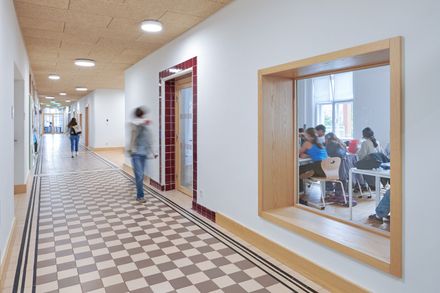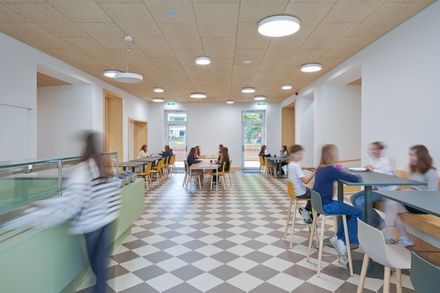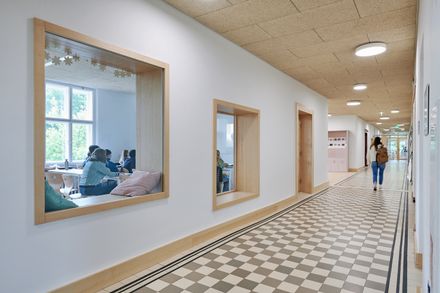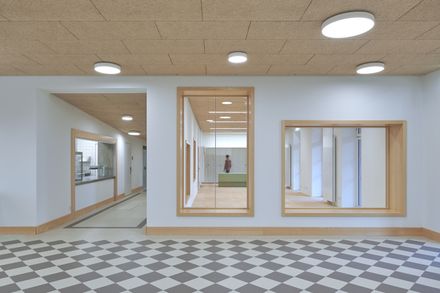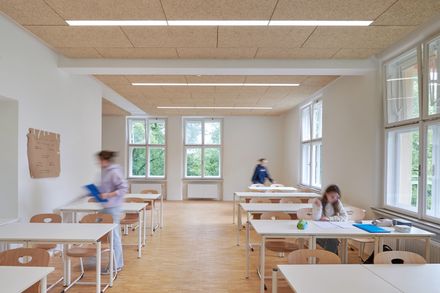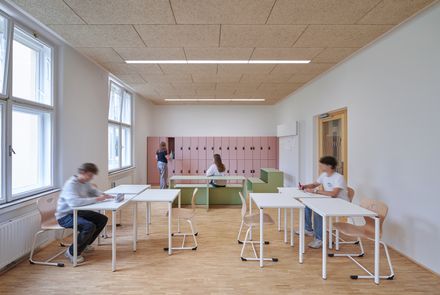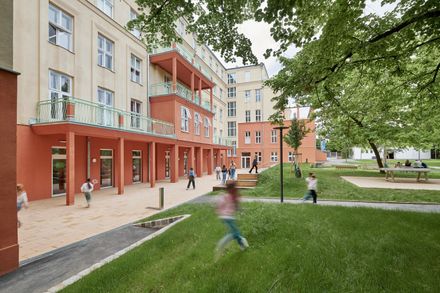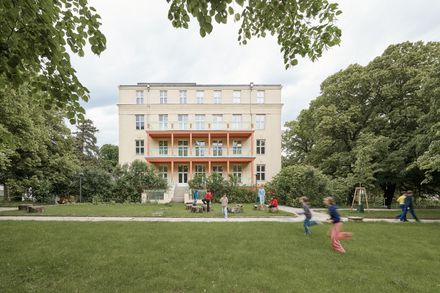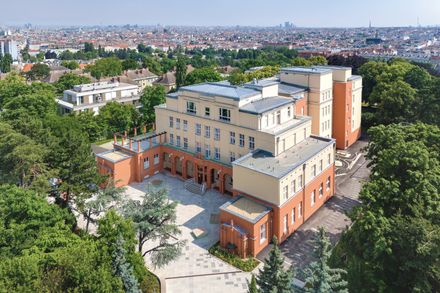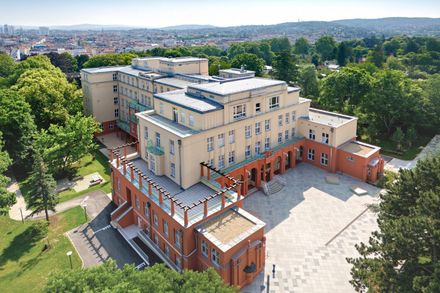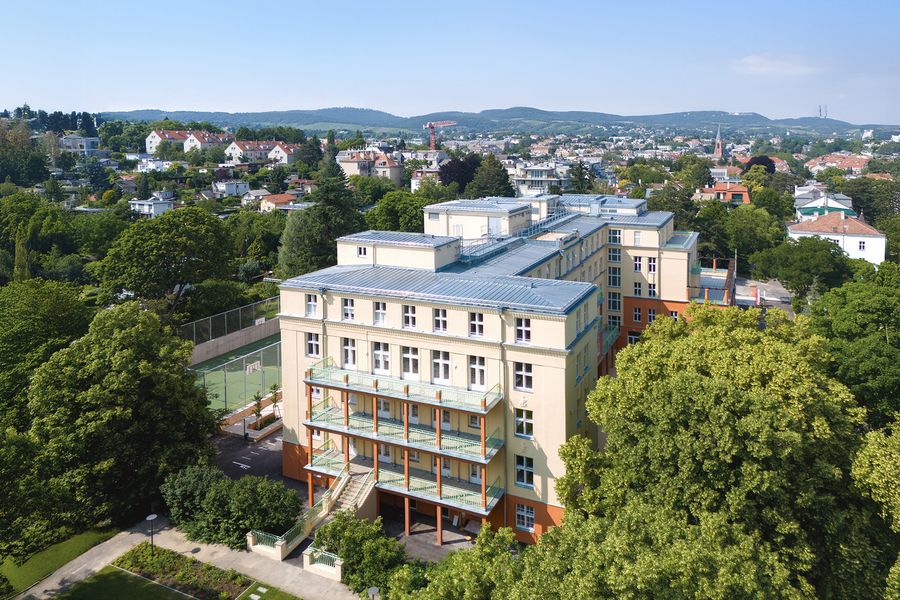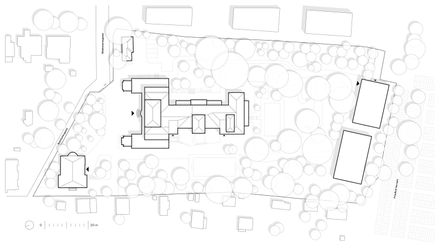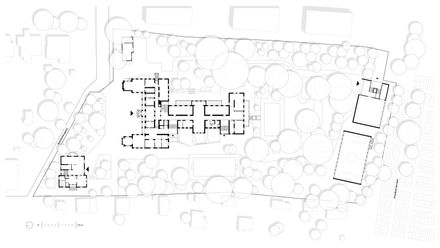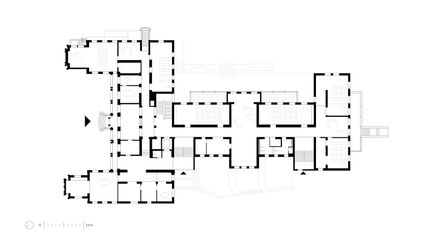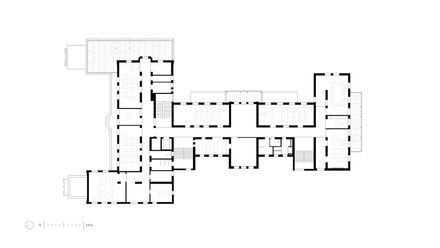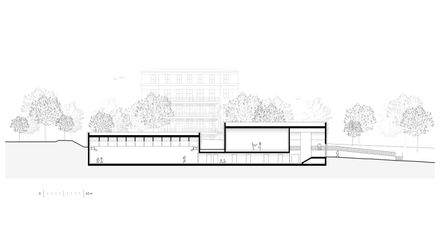
Gersthof Model School Renovation And Conversion
ARCHITECTS
Franz&sue
LEAD TEAM
Johannes Alge
LANDSCAPE ARCHITECTURE
Idealice
ENGINEERING & CONSULTING > STRUCTURAL
Petz Zt Gmbh
ENGINEERING & CONSULTING > ELECTRICAL
Hross+partner
MANUFACTURERS
Jansen, Margres, Knauf, Mosa, Sattler
ENGINEERING & CONSULTING > OTHER
Bauklimatik, Hoyer Brandschutz
DESIGN TEAM
Márton Meszes, Daniel Löschenbrand, Julia Aigner, Maximilian Ebner, Thomas Huck, Tanja Marben, Paulina Lakomiec, Natali Stefanova, Suvi Repo, Angela Lulati
PHOTOGRAPHS
Andreas Buchberger, Julius Silver
AREA
7510 m²
YEAR
2025
LOCATION
Wien, Austria
CATEGORY
Educational Architecture, Schools, Renovation
This is the story of the transformation of Gersthof Orthopaedic Hospital into a contemporary educational campus.
The building, with its checkered past, is situated in an upmarket residential area in a sprawling park with century-old trees.
The striking building from the 1920s is a listed monument, and after the hospital moved out, it was almost converted into luxury apartments.
Instead, however, the property was acquired by the Bundesimmobiliengesellschaft (BIG), which developed a flagship project for the adaptation of existing buildings into contemporary learning landscapes. In this way, it remains open to the public.
Adapting the building within the constraints of monument protection regulations also presented an opportunity to question conventional school building standards and to deviate from them in some respects.
For example, the existing five-meter wing depth resulted in classrooms that are narrower but also longer than usual.
This, in turn, provided space for individual learning and group work zones as well as a wardrobe.
We removed non-load-bearing inner walls to open up the dark central corridors leading to the classrooms.
In the corridors, the characteristic red tiles, the skirting boards, and door frames have been preserved in part in their original form – throughout the building, we cite these existing elements in the architectural additions.
We recessed the terrain to provide access to the park. Now the previously old dark basement connects a ground-level cafeteria and after-school supervision facilities to the bright garden.
The former administration building opposite the main building was given a new function as a science centre with laboratories.
Instead of retrofitting the monument with a mechanical ventilation system that would surely not fulfill preservation regulations, we opted for a low-tech concept with intelligently controlled window ventilation.
This school is the first building to receive "klimaaktiv" certification with such a service concept.


