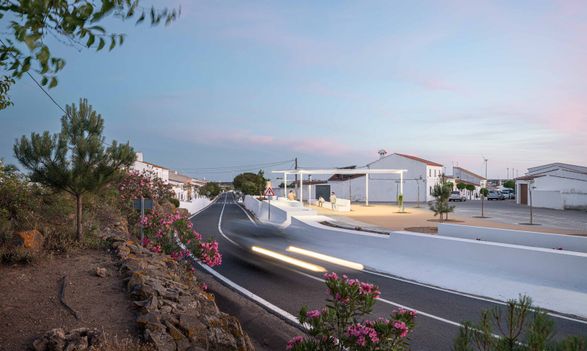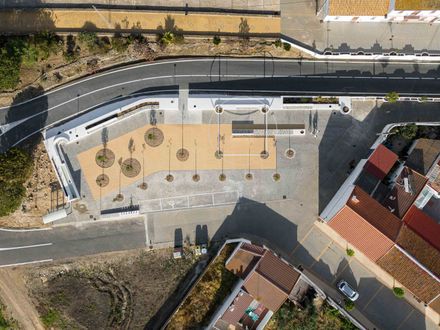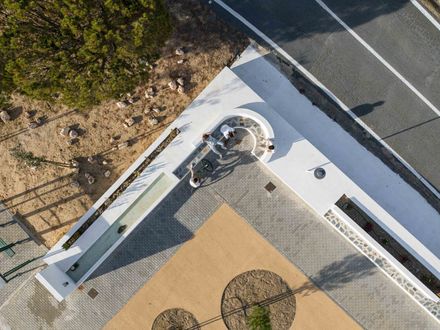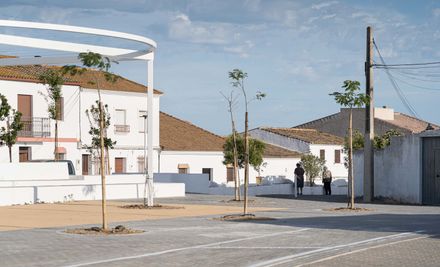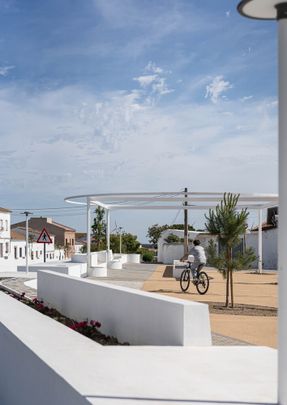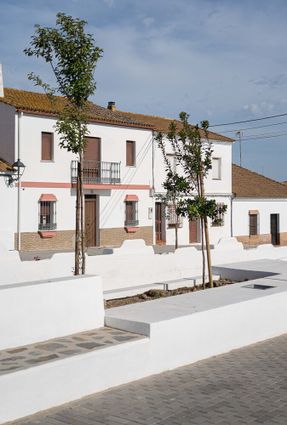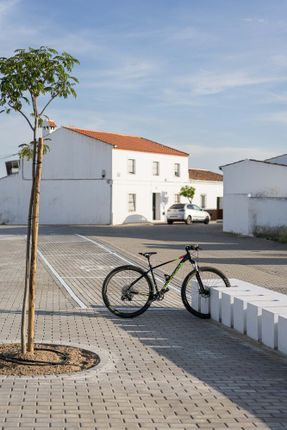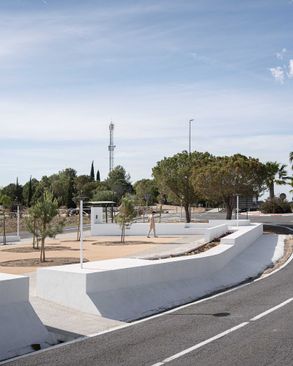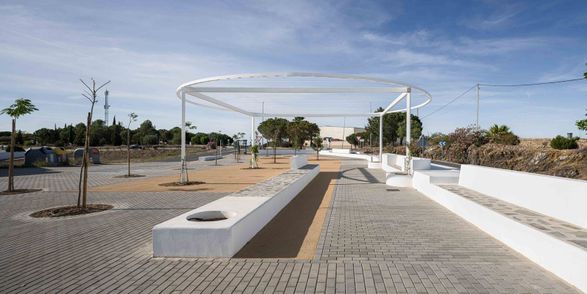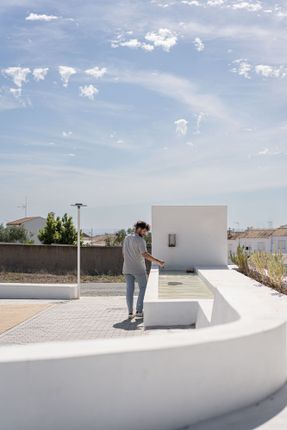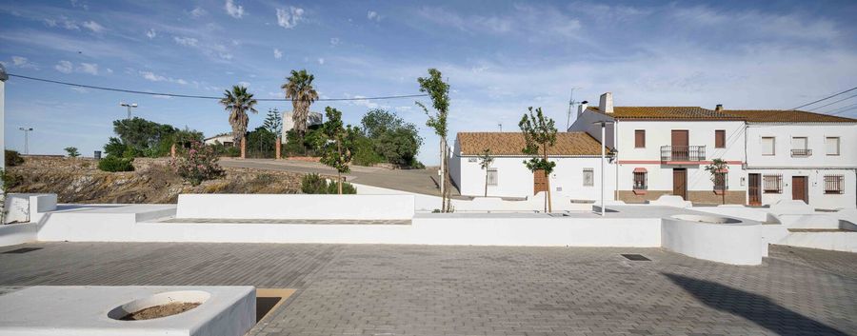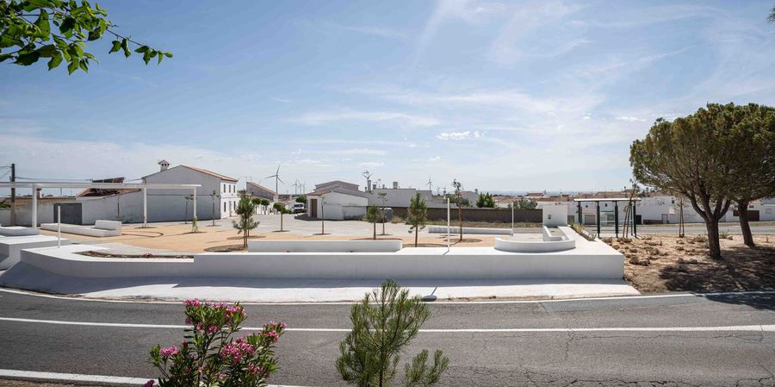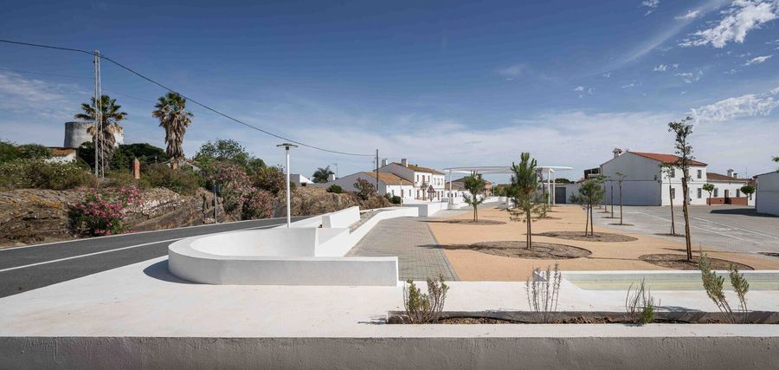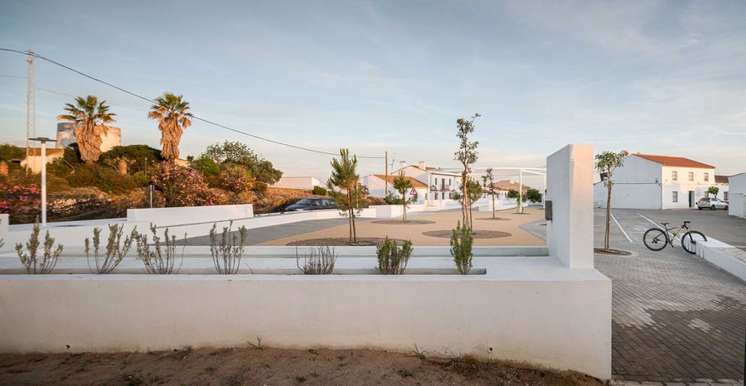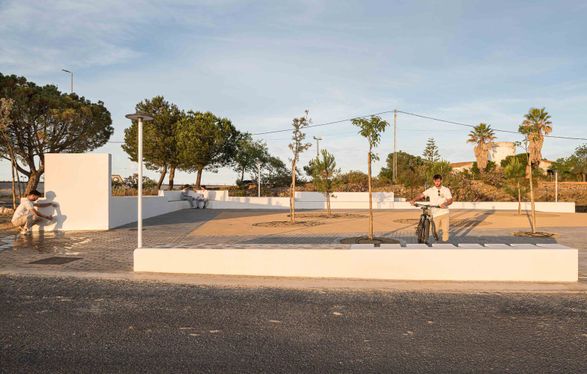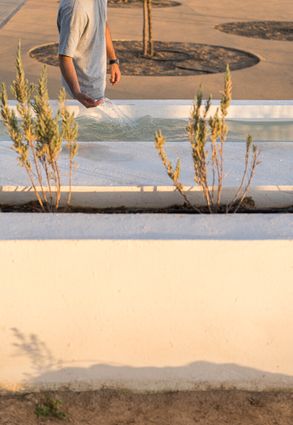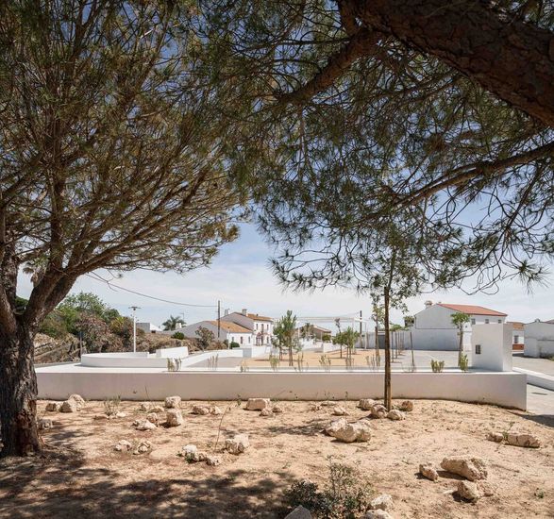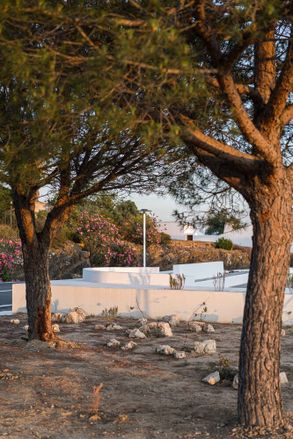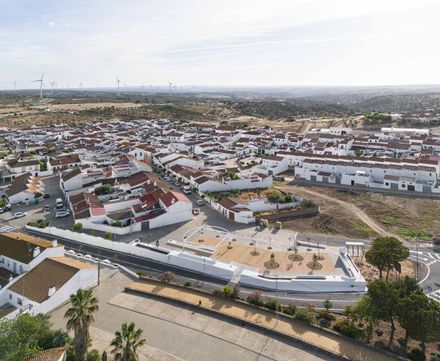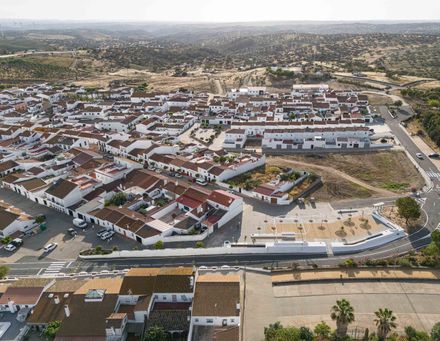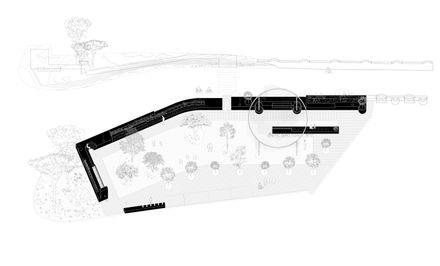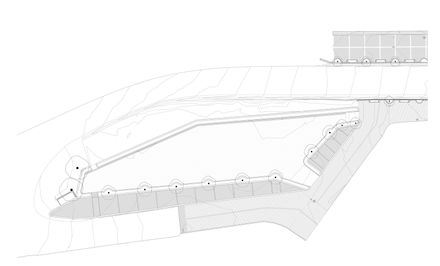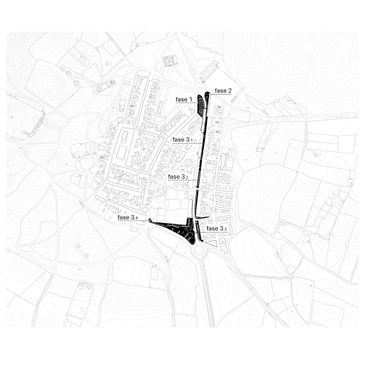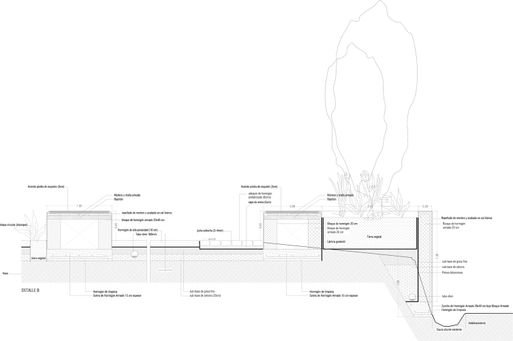About The Fences - Clara Campoamor Square In San Silvestre De Guzmán
ABOUT THE FENCES - CLARA CAMPOAMOR SQUARE IN SAN SILVESTRE DE GUZMÁN
Estudio Veintidós
ARCHITECTS
Estudio Veintidós
LEAD ARCHITECT
Alejandro Infantes Pérez, Javier Muñoz Godino
LEAD TEAM
Alejandro Infantes Pérez, Javier Muñoz Godino
DESIGN TEAM
Antonio Recuerda Vega
TECHNICAL TEAM
José Luís Bartres De Rojas, Miguel Ángel Dengra
GENERAL CONTRACTOR
Construcciones Manuel Zambrano
PHOTOGRAPHS
Juanca Lagares
AREA
1000 m²
YEAR
2024
LOCATION
San Silvestre de Guzmán, Spain
CATEGORY
Square
English description provided by the architects.
Numerous stone fences, shale and lime walls, mills, clear water troughs, and wells stretch across the surroundings of San Silvestre de Guzmán, in the Andévalo region of Huelva.
The construction tradition itself, linked to the control of the territory and its agricultural and livestock activities, is evident in the public spaces of the urban core.
Anonymously, fences are transformed into road boundaries, benches, and planters, elements that this project aims to incorporate into the regeneration of the Clara Campoamor square.
The intervention consists of creating a new border element for the square, connecting with the existing ones, and delimiting an open urban space integrated with the rest of San Silvestre.
This space includes features such as water, a fountain, benches, and local flora.
The square is shielded from the noise and pollution of vehicles through the construction of elements such as fencing that integrates seating areas, tree pits with native Andévalo vegetation such as strawberry trees, holm oaks, and rosemary, as well as water points and spots from which to observe the landscape.
The square is designed as an earthen carpet of permeable pavement, delineating a social area that opens towards the town while being intentionally closed at the end of the road.
Complementing the new trees, a long bench is placed, with a bed of fertile soil at its base hosting shrubs that add color, scent, and texture.
Above it, a vegetal pergola is proposed for sun protection, creating new shaded areas during periods of extreme temperatures.
Under the existing pine trees, the project is completed with a water feature and a pillar that bring sound and moisture to this space at the edge of the urban area.

