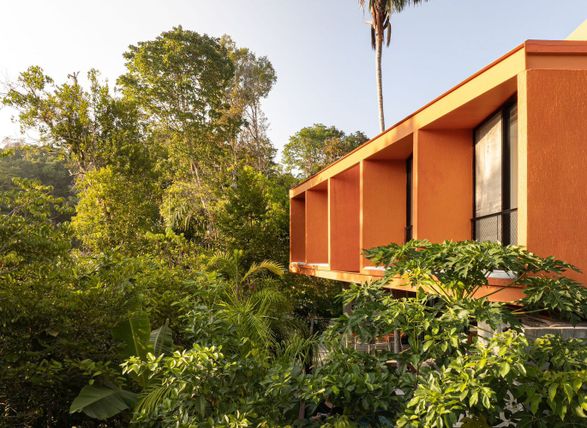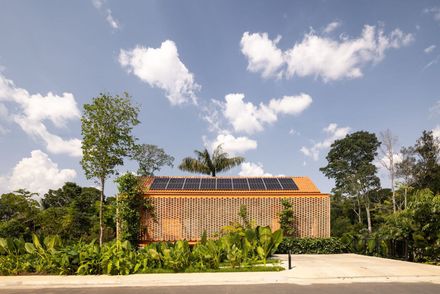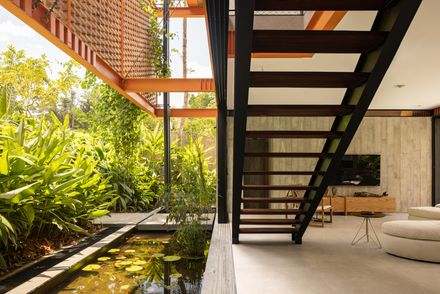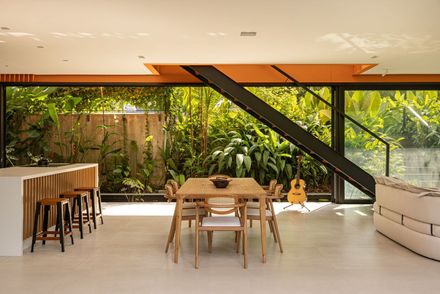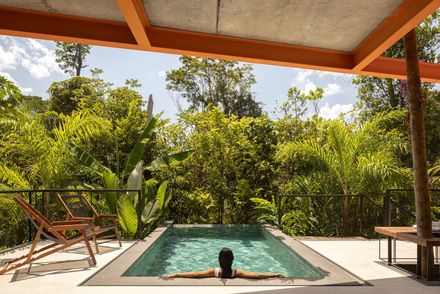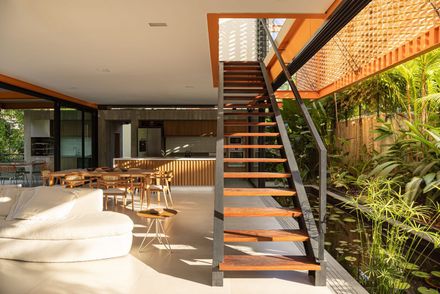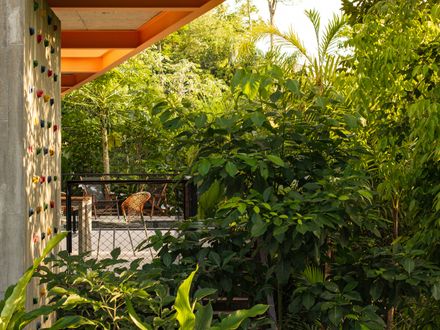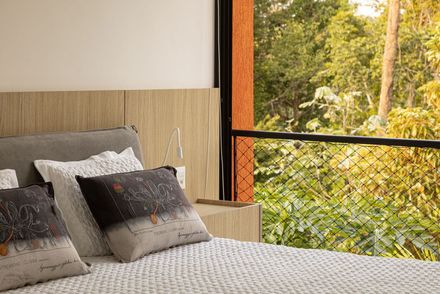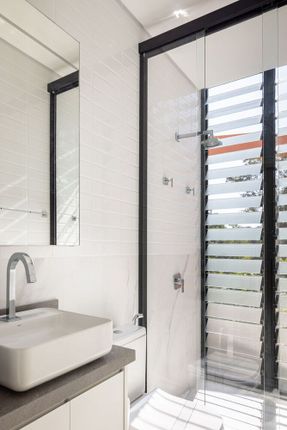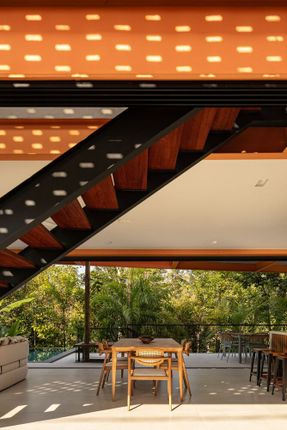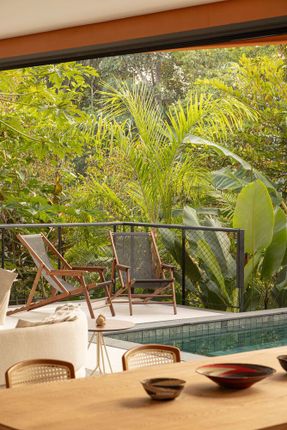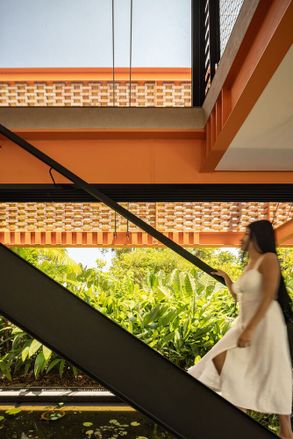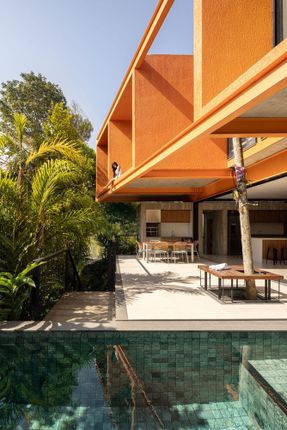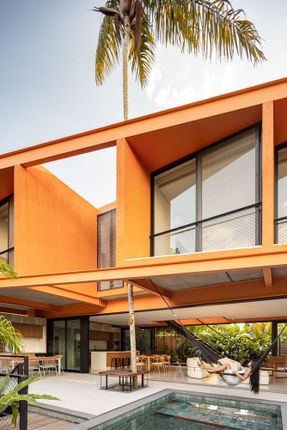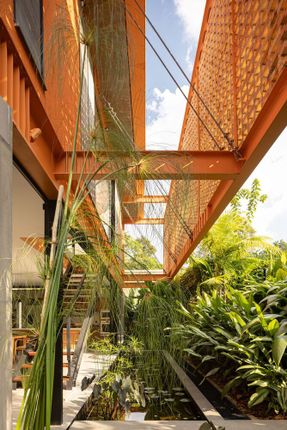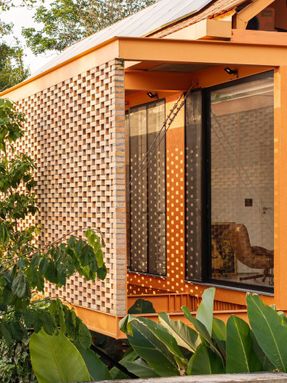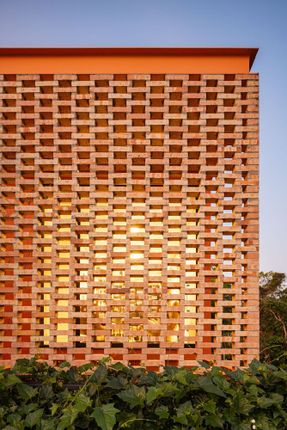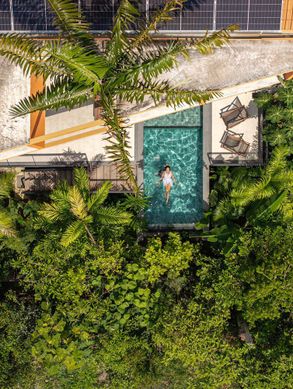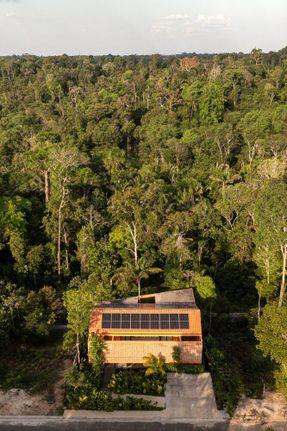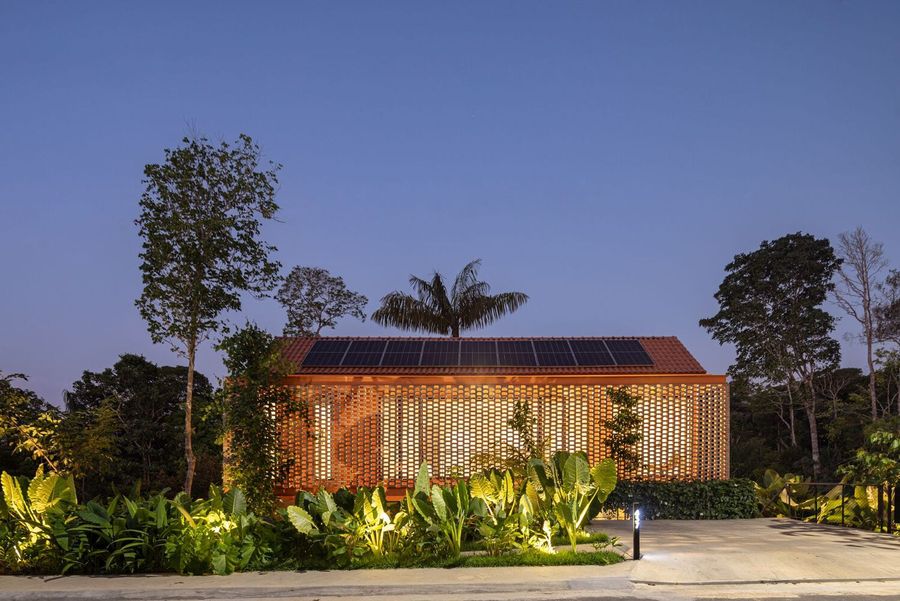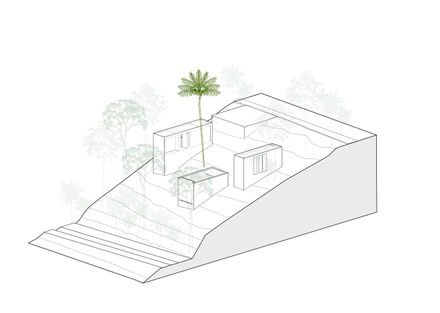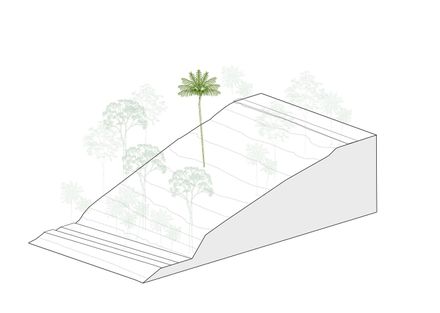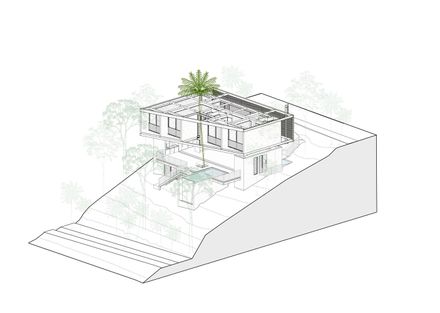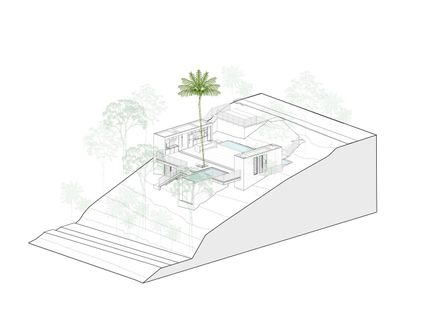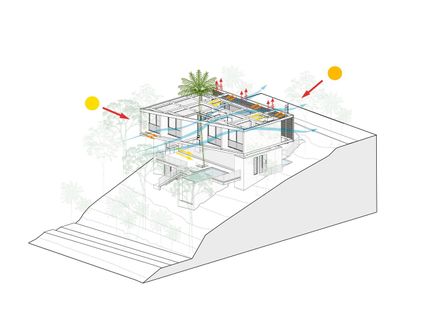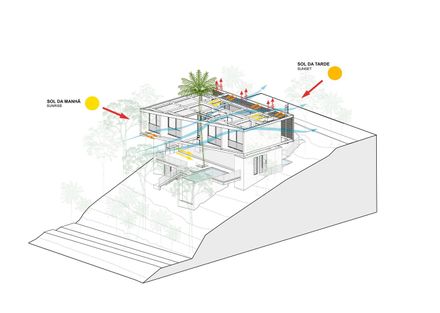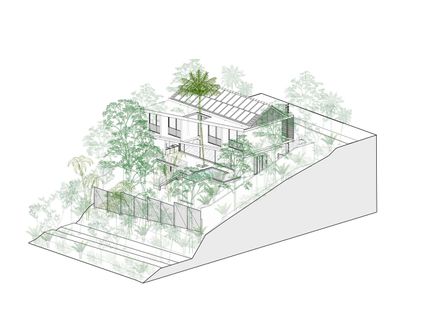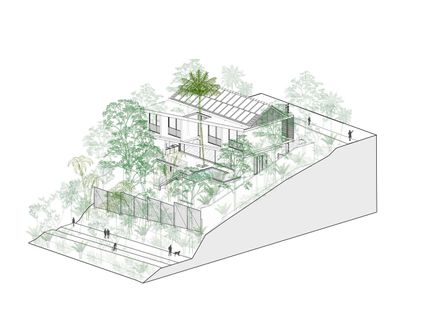Pupunha House
ARCHITECTS
Hana Eto Gall Paisagismo, Laurent Troost Architectures
AUTHORS
Laurent Troost
LANDSCAPE ARCHITECTURE
Hana Eto Gall
INTERIORS
Chris Coimbra
STRUCTURAL AND COMPLEMENTARY DESIGN
Eng. Silvio Heimbecker
CONSTRUCTION
Helena Rabello E Daniel Herszon
MODEL
Lucila Melgueiro, Bareporanga
PHOTOGRAPHS
Joana França
AREA
230 m²
YEAR
2023
LOCATION
Manaus, Brazil
CATEGORY
Houses
With the premise of preserving the existing greenery and creating a compact and efficient residence, the office Laurent Troost Architectures designed the Casa Pupunha, located in a condominium in the western zone of Manaus, next to an area of permanent environmental protection.
Its landscaping was crafted by Hana Eto Gall, conceived through a direct dialogue with the Amazonian landscape.
The name refers to the pupunha palm that occupies the center of the lot, preserved throughout the construction, and to the other plants placed around the residence, which become an essential part of the landscaping and architectural concept.
The proposal aimed to make the garden the protagonist, diminishing the boundaries between natural vegetation and architecture.
The arrival at the house stands out as a sensory experience: the visitor traverses a path immersed in tropical vegetation, where large leaves, natural shadows, and dense textures help create a cool and humid microclimate.
This immersion extends beyond the surroundings; the vegetation reaches into the architecture and accompanies internal pathways, integrating itself into the daily lives of the residents.
To meet the clients' desire to maintain the original vegetation and optimize spaces, the project was developed on two plots of 250 square meters each.
The structural solution involved creating a "bridge house," supported by two lateral blocks of reinforced concrete, which concentrate the wet areas and technical uses of the residence.
This strategy allows for the complete liberation of the central space of the ground floor, creating a generous free void, with total integration with the surroundings and permanent cross ventilation.
On top of these blocks rests a trapezoidal metallic volume, whose inclination on the side facing the forest creates a more generous eave on the east facade, protecting the spaces from the incidence of the rising sun while ensuring privacy for the balconies of the bedrooms.
The metallic structure is slightly offset from the concrete blocks, creating a gap between the beams, reinforcing the independence of the materials and allowing strategic views of the vegetation in the neighboring lots.
The ground floor concentrates the social, service, and leisure areas, open to the front garden and the green area at the back, maximizing natural ventilation and views of the surroundings.
On the lateral facade, a floating wall of handmade ceramic bricks acts as a brise, protecting the corridor of the bedrooms, the library, the bathroom, and the master suite from afternoon sunlight while allowing filtered light and constant ventilation to enter.
The roof adopts a gabled design, creating an air cushion to improve thermal performance while housing the water tank, photovoltaic panels, and the rainwater capture and reuse system.
The project prioritized low environmental impact techniques, avoiding any type of earthworks.
The central pupunha traverses the construction and is complemented by other fruit-bearing species and climbing plants in the landscaping, as well as a water mirror in the front garden that serves as a transition element between public and private spaces.
Even without walls in the front, the residence maintains privacy thanks to the garden and the vertical elements of the facade, which also form part of the drainage system.
This allows the living room to open to the street without being completely exposed to passersby.
A containment area was created at the front of the lot to form a platform intended for parking, protecting vehicles from the sun—a solution quite common in local architecture in Manaus.
The project also incorporates leisure solutions for the family, such as a climbing wall installed on one of the side blocks, designed specifically for children.
The house was initially conceived as a weekend residence, but over time it has come to be used as a home office, reflecting the new dynamics of contemporary living and the pursuit of a life more integrated with nature.
The choice of materials prioritizes local suppliers and sustainable solutions.
The ceramic bricks were produced near the construction site, and the paint adopts shades that refer to the pupunha palm, creating a visual harmony that reinforces the integration between architecture, landscape, and Amazonian context.
With automated irrigation and an implementation that respects the terrain and ecosystem, Casa Pupunha reinforces the idea of a house that floats above the greenery.
This is also reflected in the choice of species, prioritizing native plants adapted to the Amazonian climate, such as Calatheas, Alocasias, Heliconias, banana plants, and palms.
Part of the existing vegetation was preserved, while new species with ecological and aesthetic value were incorporated to enhance comfort, privacy, and biodiversity.

