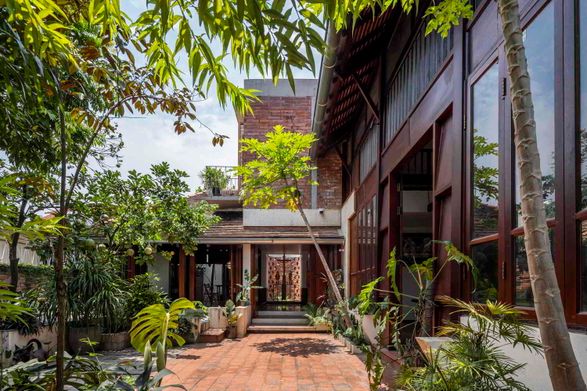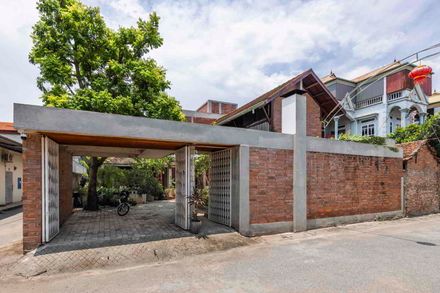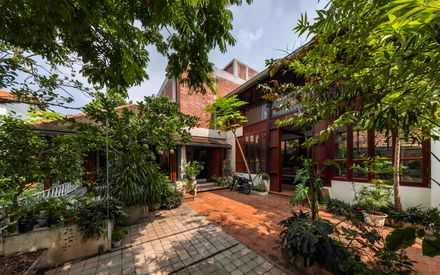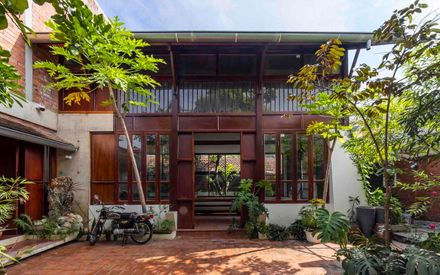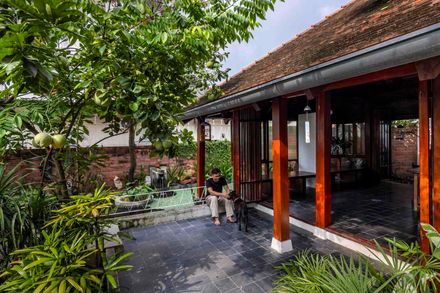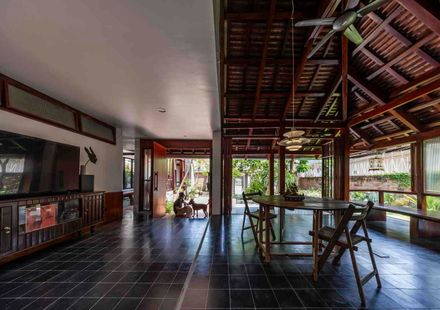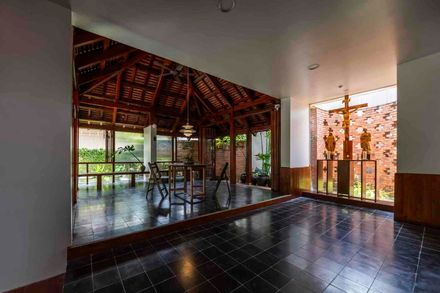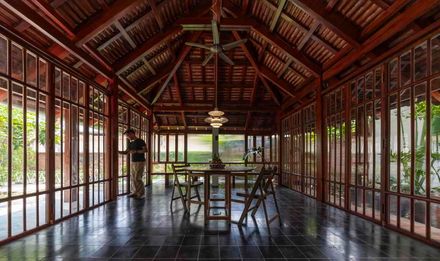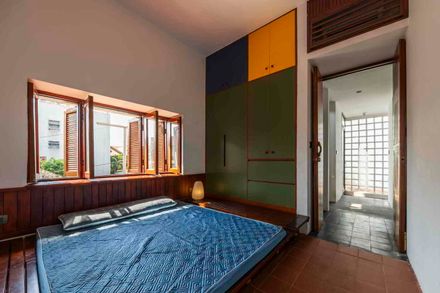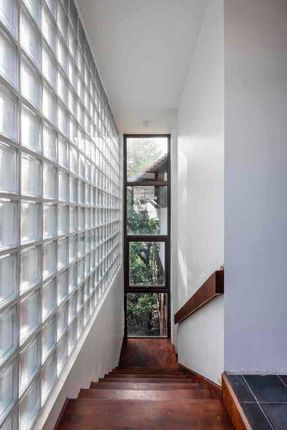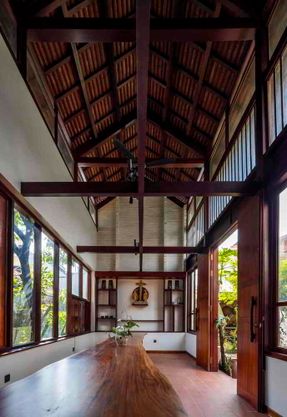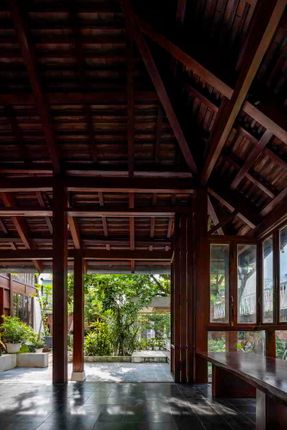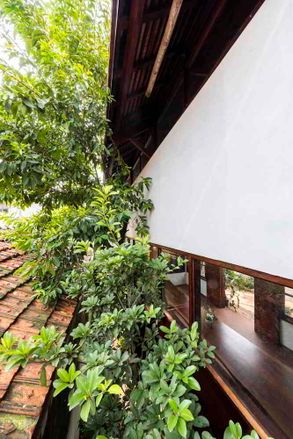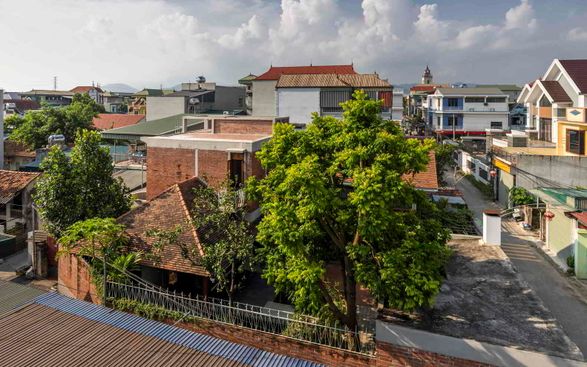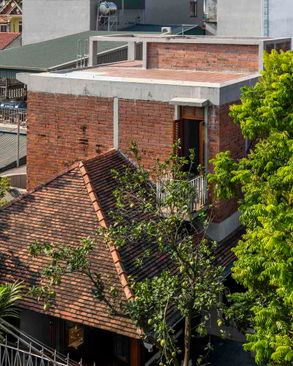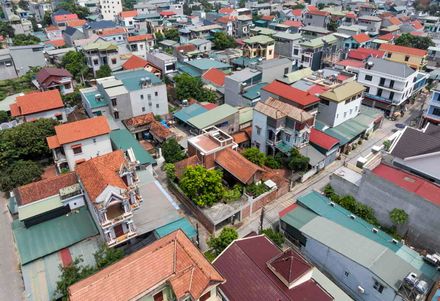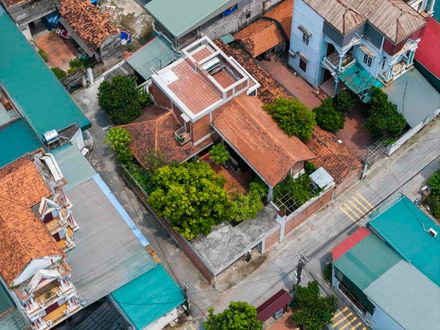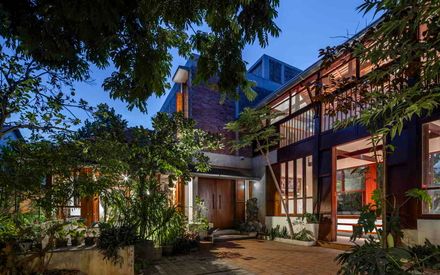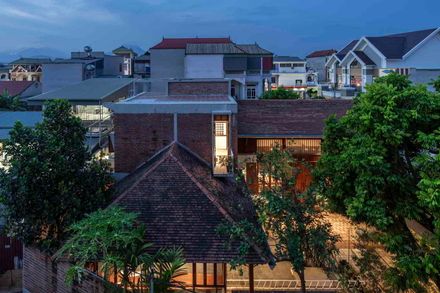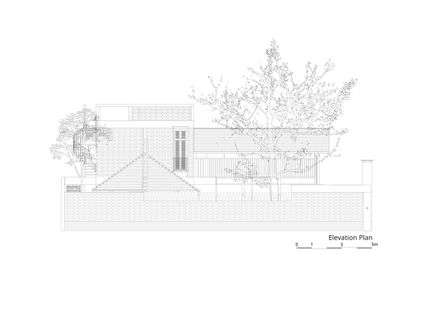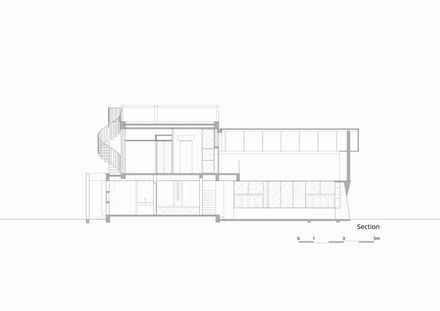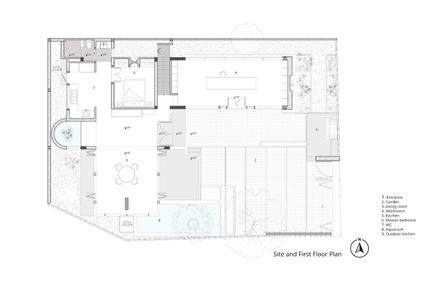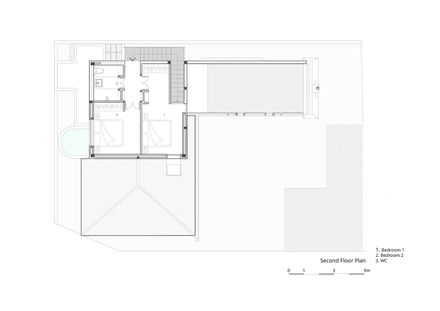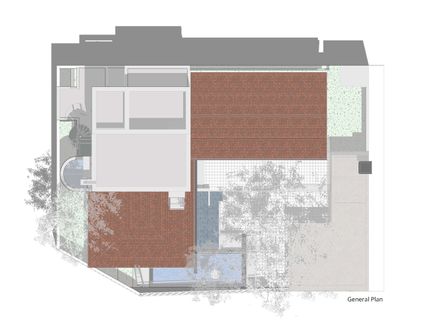TuPhuong Second House
ARCHITECTS
Atelier Huu
LEAD ARCHITECT
Huu Nguyen
TECHNICAL TEAM
Ngoc Do
LEAD TEAM
Huu Nguyen
PHOTOGRAPHS
Hiroyuki Oki
AREA
110 m²
YEAR
2023
LOCATION
Phu Tho, Vietnam
CATEGORY
Residential Architecture
After the Covid-19 pandemic in Ho Chi Minh City, the homeowner wished to return to their hometown and build a house as a gathering place for family and friends - a homecoming retreat after more than 20 years away pursuing work and life in the city.
Located in a rural village in Binh Tuyen Commune, Phu Tho Province, the house sits within an agricultural landscape that still preserves the typical characteristics of Northern Vietnam's countryside.
The project is located near a long-standing brick kiln, and inspired by the owner's desire for a traditional home embraced by nature, terracotta tiles and red bricks were chosen as the primary materials.
Mature trees, planted by the owner two decades ago, were carefully preserved and became the main factor shaping the layout.
The daily habits - conversations under the veranda, the presence of trees and water, gardens, and the smell of wood-fired cooking are elements that define the beauty of rural life and are easily witnessed in traditional rural architecture - these are also slowly fading under the rapid, uncontrolled urbanization of new housing types.
Rural living perfectly supports a lifestyle that bridges generations - the elderly and the young.
Therefore, the design focuses on making a communal living space on the ground floor, including a living room, workspace, a bedroom, indoor and outdoor kitchens, gardens, and a fish pond.
The spatial arrangement promotes a warm atmosphere for dining and family gatherings, a bright and open workspace, and minimalist bedrooms, but still ensures the comfort of living.
The design avoids the common issue of "bigger is better" thinking, which often leads to underused spaces turned into storage for tools or preserved goods.
Instead, the project utilizes local materials, craftsmanship, and familiar rural elements, evoking a sense of intimacy and belonging.
In an era when the boundaries between urban and rural living are increasingly blurred - where lush gardens are being replaced with tiled courtyards and metal roofs, and new "stateless" houses lack a cultural identity - TUPHUONG Second House aspires to be a gentle reminder: an inspiration to preserve and re-appreciate the quiet beauty and timeless values of Vietnam's traditional rural architecture.

