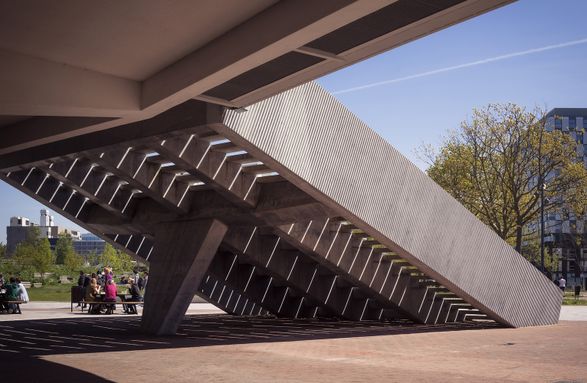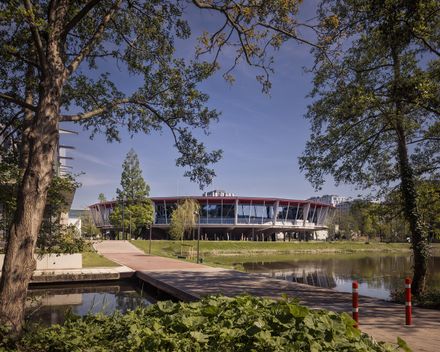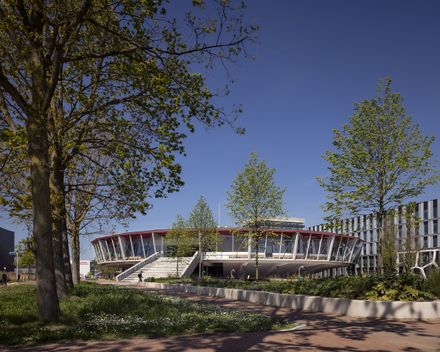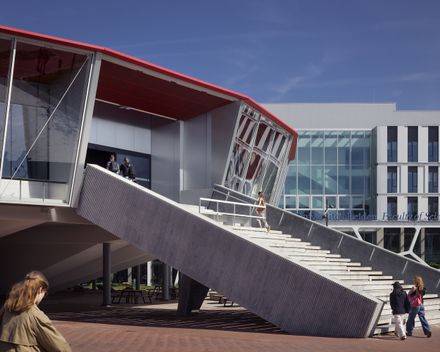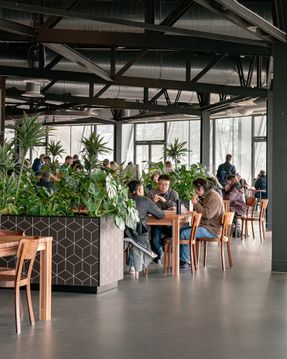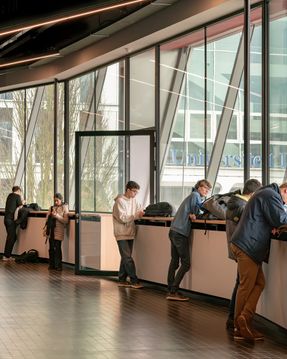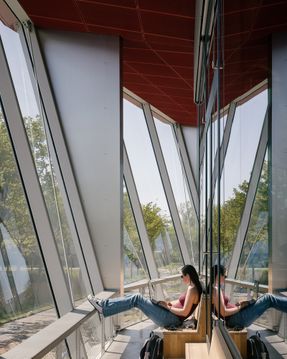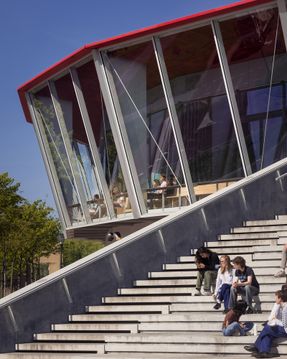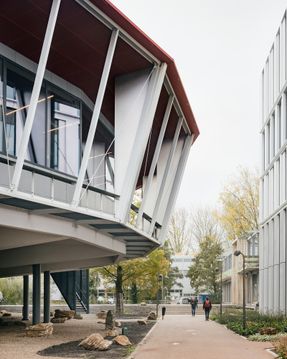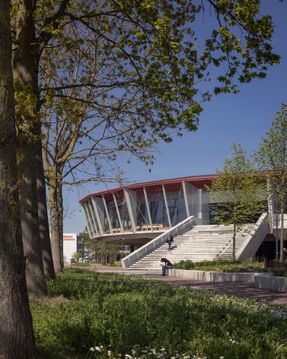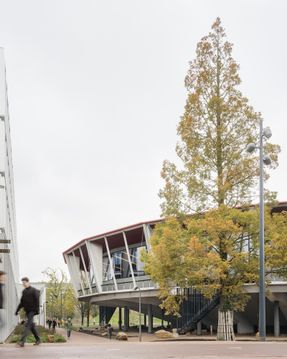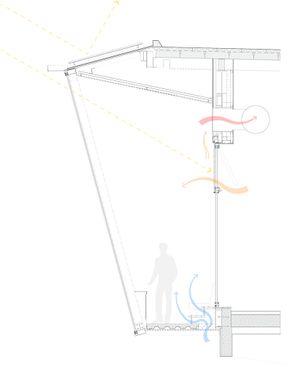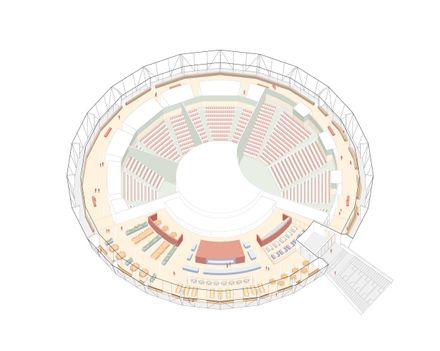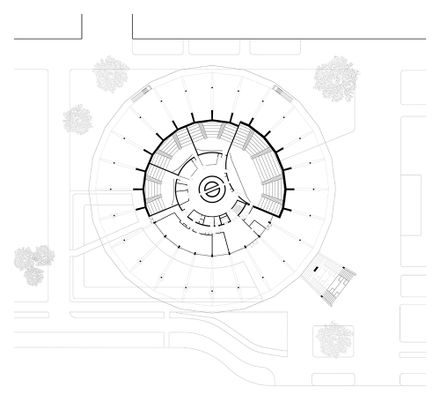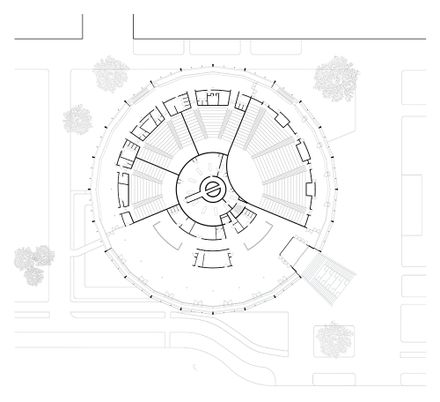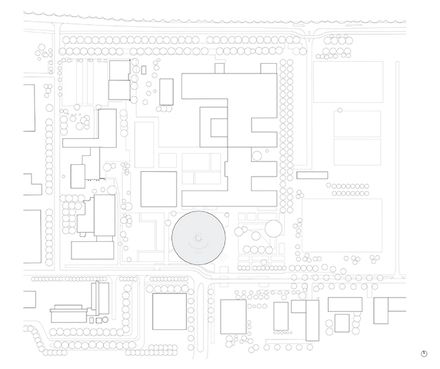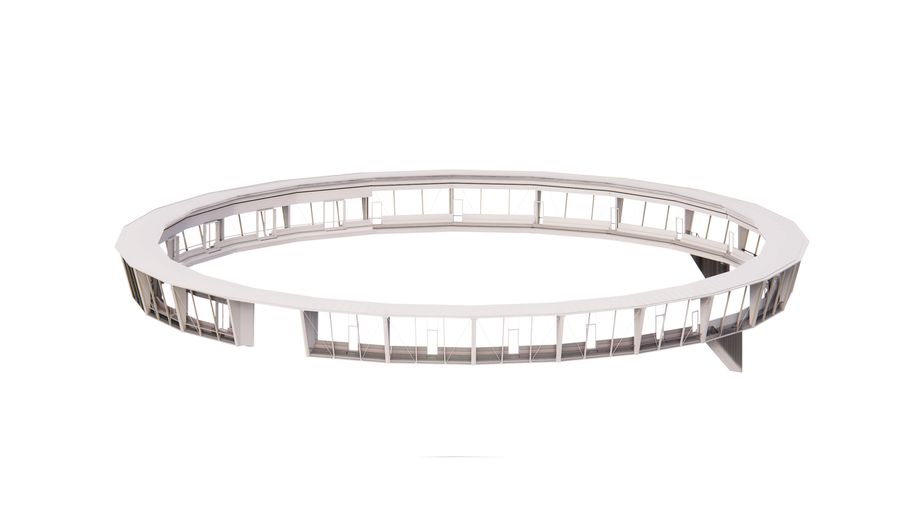
Leiden University Lecture Hall
ARCHITECTS
Civic Architects
OFFICE LEAD ARCHITECTS
Gert Kwekkeboom, Jan Lebbink, Ingrid Van Der Heijden, Rick Ten Doeschate
DESIGN TEAM
Civic Architects
AREA
6049 M²
YEAR
2025
LOCATION
Leiden, The Netherlands
CATEGORY
Educational Architecture, University
English description provided by the architects.
The first university in the Netherlands was founded in Leiden in 1575. The institute is a familiar sight in the historic city centre with its historic buildings.
Less well known is the fact that the university's "Gorlaeus" buildings were constructed in the second half of the 20th century, marking the development of a modern knowledge campus outside the city centre: today's Leiden Bio Science Park.
The Gorlaeus lecture hall building, also known as "The Saucer", has now been adapted and renovated into an energy-efficient education and meeting centre with work and study spaces, a restaurant for 400 people, and four lecture rooms with 250 to 700 seats.
Civic provided both the architectural and interior design services, drawing inspiration from the striking modernism of the original architects, Drexhage, Sterkenburg, Bodon & Venstra (DSBV).
EXTRAVAGANT MODERNISM
The Gorlaeus building displays the typical characteristics of a modernist university building, such as the elevated main level and glass façades.
However, it transcends the generic and austere appearance usually associated with this style through distinctive structural aesthetics and exaggerated detailing.
This idea of "hyperfunctionalism" was reinterpreted as the starting point for the recent transformation.
In this metamorphosis, the concept of "functionality" has been updated to contemporary discourse: a functionalism which is less about autonomy and more about connection—with the environment, the climate, and the users.
LANDING THE BUILDING ON THE BIO SCIENCE PARK
The annex that originally formed the entrance has been demolished to set the building free in its surroundings and ensure access to nearby facilities.
The public functions on the elevated floors, once distanced from campus life, are now directly connected to the ground through a new staircase.
This marks the new main entrance from the central axis of the campus square, clearly visible and accessible to all users. From afar, the staircase echoes the exaggerated scale of the existing concrete structure.
Up close, the small pebbles and refined milling pattern lend it a more tangible quality. The wide staircase also serves as an outdoor meeting place for students, with views over the renewed campus square and park.
The upper landing connects to a corridor ring that provides access to the lecture halls from two directions and offers views over the campus.
On one side, it leads to a panoramic restaurant with work, meeting, and study areas, which also functions as a space for presentations, conferences, and ceremonies.
REVERSING THE FAÇADE ORIENTATION
Another key intervention is the transformation of the maintenance walkways into a functional ring of balconies with a new form.
The upwards-tilted façade angle, which once gave the building its defensive appearance, has been mirrored downwards to strengthen the visual relationship between the building and its surroundings.
Passers-by now see not only the sky reflected in the glass but also the campus itself, and the new angle allows easier views inside. The circular façade reinforces the building's iconic character, allowing it to retain its nickname with dignity.
CLIMATE-ADAPTIVE WINTER GARDENS
The original façade design by DSBV appears uniform, but each segment in fact responds differently to its environment and to sunlight.
This early climate-adaptive approach inspired the energy-conscious preservation of the façade. The steel window frames with single glazing have been replaced by a ring of heat-buffering conservatories, or winter gardens.
Different main segments of the ring are designed differently, responding to the solar orientation and the rhythm of days and seasons.
On the south and east sides, passively heated but actively ventilated winter gardens provide additional functional spaces: a seating edge overlooking the campus square and a series of benches connected to the restaurant.
Users can enjoy coffee with a view, socialise, or use their laptops before or after lectures. On the north and west sides, window-cleaning walkways are placed with canopies to minimize the corridor from heating up by the energy of the sun. They also incorporate the new emergency stairs.
SUSPENDED SEGMENTS
Because of its central role as the university's largest lecture hall, the building remained in use during construction. Phasing of the step-by-step demolition and rebuilding was carefully aligned with the academic calendar.
A specific construction logistics method made this possible: 10-metre-wide, 6-metre-high segments were assembled piece by piece on site and suspended in their entirety between the existing radial truss structures, from the outside.
Each execution phase corresponded with one corridor segment serving one lecture room, so that only one lecture room was out of service during each stage, and the others were always available from one side of the corridor ring.


