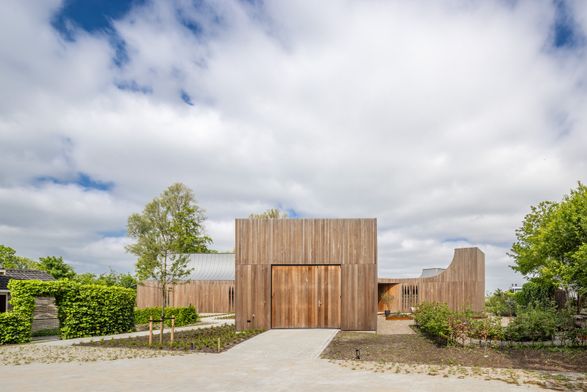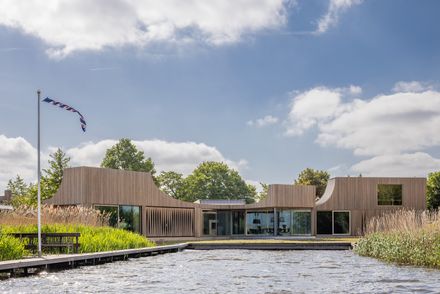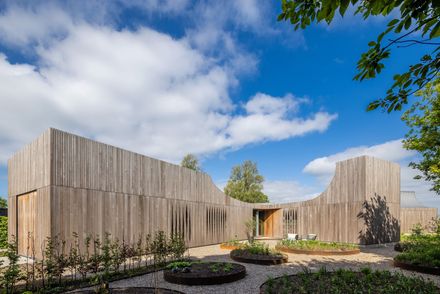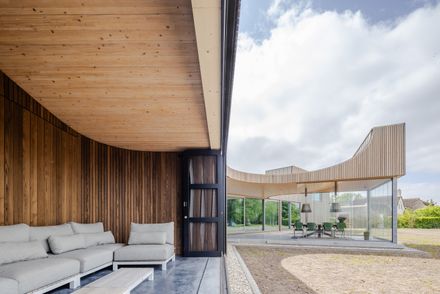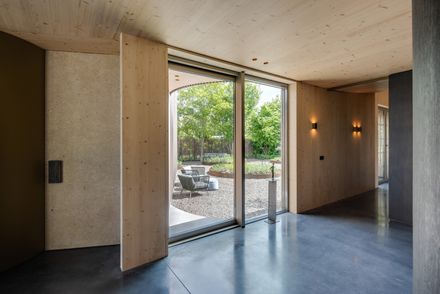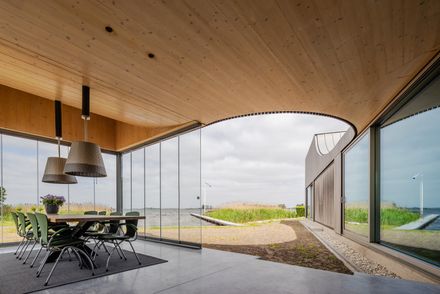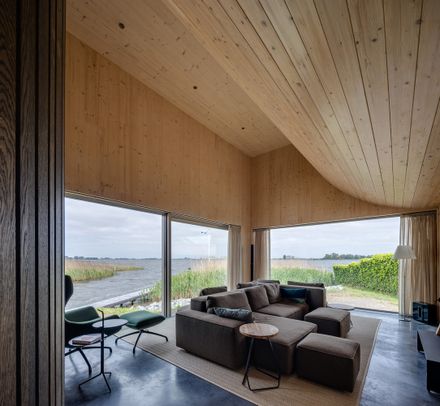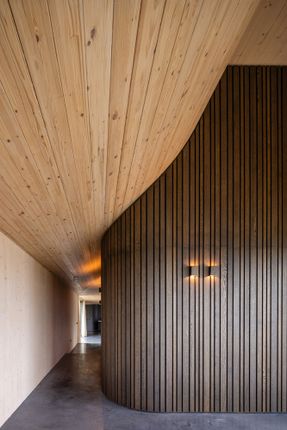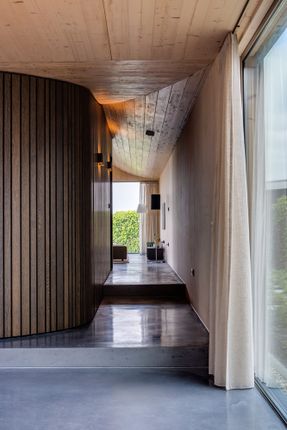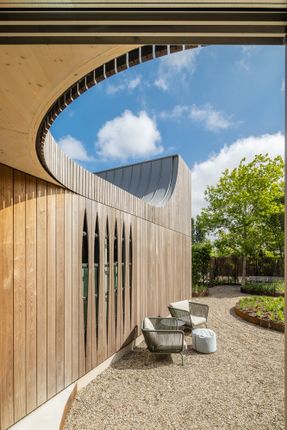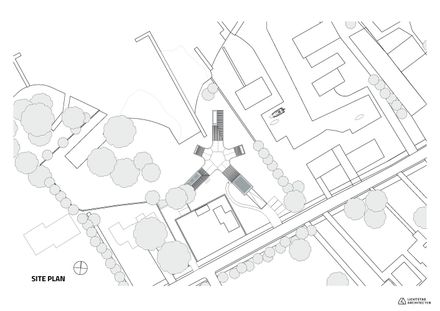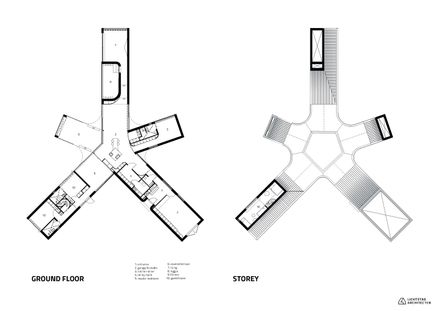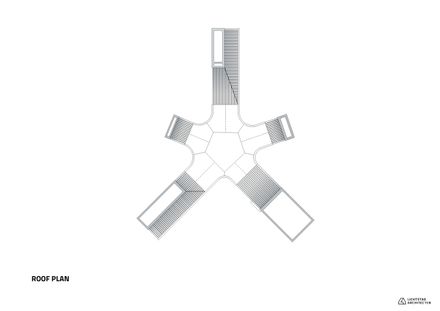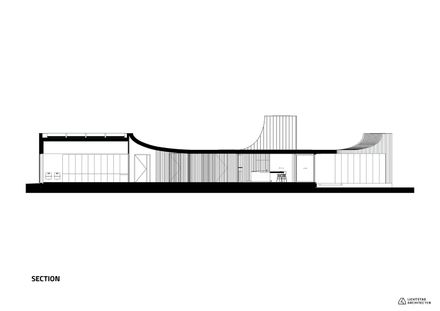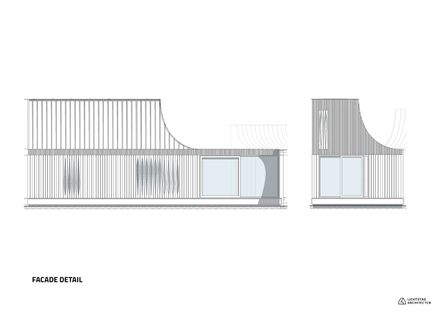Marhûs - Lakehouse
ARCHITECTS
Lichtstad Architecten
OFFICE LEAD ARCHITECTS
Rob Van Vugt
INTERIOR DESIGN
Marjan Bulder
LANDSCAPE ARCHITECTURE
Sylvia Karres
PROJECT MANAGEMENT
Gurbe Van Der Schaaf
GENERAL CONTRACTOR
De Jong & De Wal
ENGINEERING & CONSULTING > MECHANICAL
Bekkema Installatietechniek
ENGINEERING & CONSULTING > STRUCTURAL
Ingenieursbureau Meijer & Joustra
DESIGN TEAM
Maron Vondeling, Remon Alberts, Renee Van Kemenade
MANUFACTURERS
Awood, Derix
ENGINEERING & CONSULTING > SERVICES
In2energie
AREA
450 m²
YEAR
2025
LOCATION
Boornzwaag, The Netherlands
CATEGORY
Residential Architecture, Houses
ANCHORED IN THE LANDSCAPE
Marhûs is anchored in its context—both in name and in form. The name Marhûs comes from the Frisian language, in which "Mar" means lake and "hûs" signifies dwelling or house.
Marhûs can be understood to mean lake house, referring to a home located near a lake. Positioned on the edge of a lake, the design expresses a continuous dialogue between architecture, landscape, and space.
The site—framed by two small harbors, a garden with mature trees, a reed-fringed quay, and a long jetty—opens up to expansive panoramic views across the water. The architectural gesture conveys a sense of hospitality, craftsmanship, and reverence for nature.
Approached from the street, Marhûs presents a modest, understated profile that resonates with the fine grain of the village. Facing the lake, however, it asserts itself with a confident presence that responds to the vast openness of the Frisian landscape.
ARCHITECTURE IN DIALOGUE WITH NATURE
The design is rooted in the experience of the landscape, in all its seasons and atmospheres.
Marhûs positions itself as a guest in nature—offering shelter and openness, intimacy and vastness, calm and wind. The floor plan is composed of five slender, elongated volumes, each with a distinct spatial character and orientation.
Together, they create a subtle interplay of light and shadow, movement and stillness, encounter and retreat. Marhûs functions as a spatial lens, continuously revealing shifting views of its surroundings. "Through their varied lengths, fluid rooflines, and finely articulated façades, the volumes generate layered and constantly changing perspectives—both from within and in the reflections cast by the façades themselves."
This architectural choreography invites occupants on a continuous journey of discovery—through the house and out into the landscape. From the entrance, a carefully framed view intuitively guides the visitor toward the heart of the home and the landscape beyond.
In the heart of the home lies the kitchen-living area—the vibrant social core, with panoramic views across the garden, harbors, and lake. This central space connects directly to the elevated living room, the covered waterside terrace, the fitness area, and guest accommodations.
CRAFT AND ARCHITECTURE IN SYNERGY
Marhûs is infused with the spirit of traditional wooden shipbuilding. This reference to artisanal craft is not merely aesthetic—it is embedded in the construction process: in the precision of the timber joinery and the meticulous assembly of each structural element.
The curved roofs are shaped by the memory of a ship's hull, giving the sculpted ends of the house an organic, flowing character. Here, architecture, craftsmanship, and landscape coalesce into a harmonious whole.
The structure is composed entirely of cross-laminated timber (CLT)—a material that combines structural performance with the sensory warmth of natural wood.
The sweeping rooflines reinforce the unity between form and function, making Marhûs not just a place to live but a spatial journey—where construction, craft, and context converge in a timeless sculptural gesture.
SUSTAINABLE AND CIRCULAR
Building with Nature - Marhûs is energy-neutral and constructed from biobased and circular materials. Solar panels are discreetly integrated into the higher flat roofs—hidden from view yet optimally oriented for energy efficiency.
A ground-source heat pump provides heating and cooling, while cellulose insulation ensures a breathable and comfortable indoor climate. The façades and roofs are clad in untreated timber and zinc—materials that age gracefully and blend naturally into the landscape.
Slim incisions in the timber façades filter daylight into the interiors, creating a refined play of light and shadow. The green roof enhances biodiversity, improves water retention, and contributes to thermal comfort.
INTERIOR AND EXTERIOR AS ONE
At Marhûs, architecture and interior design are conceived as a seamless whole. Materiality, light, and spatial rhythm work in concert to create a restrained, timeless atmosphere.
The clear, functional layout and carefully curated material language result in a home where nature, architecture, and craftsmanship are perfectly balanced.
The roof curves define and accentuate spatial zones, while softly curved interior walls create gentle transitions between rooms. In some places, they open with subtle niches or visual connections; in others, they define thresholds or lend passageways a quiet sense of welcome.
The result is a dynamic, organic architecture—one that maintains a constant dialogue with its surroundings and elevates the experience of dwelling. Facing the lake, the garden flows seamlessly into the Frisian landscape. Simple and open, it features grasses and native plantings, with a long jetty connecting the house to the water.
In more intimate corners, a flower and kitchen garden nestle beside the east-facing breakfast terrace that catches the morning sun, while a shaded garden near the master bedroom evokes a more contemplative atmosphere. Lightly elevated, sculptural planting beds add a playful character, while the street-side garden reflects the modest scale of the village.

