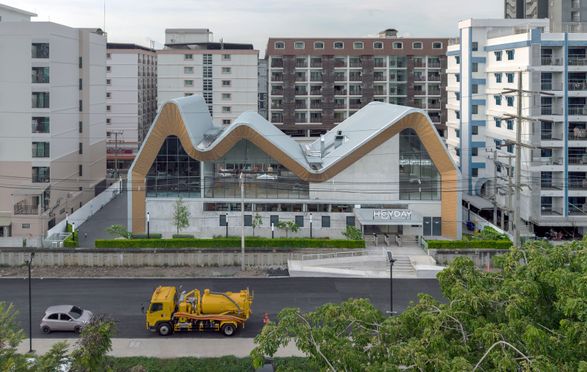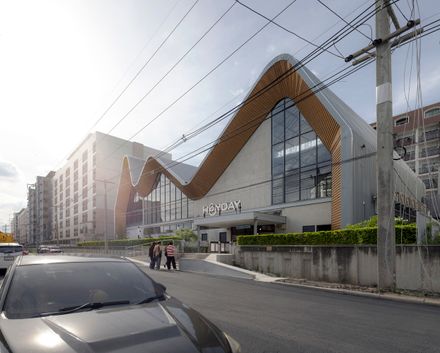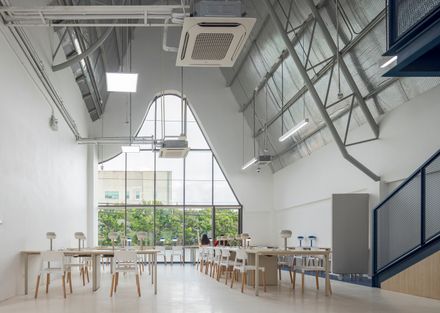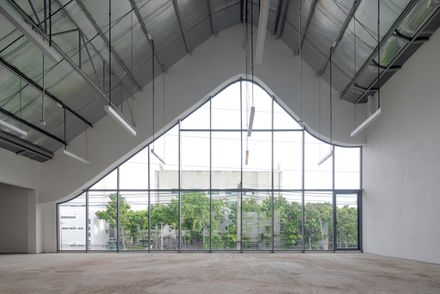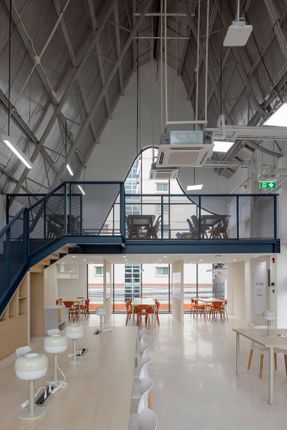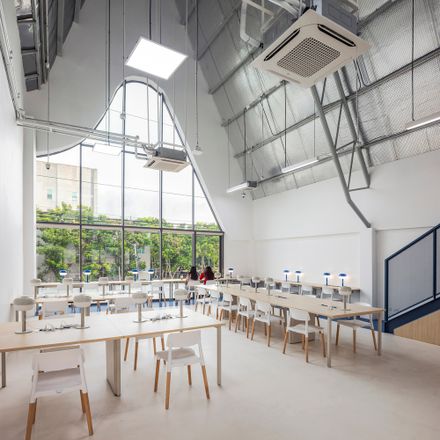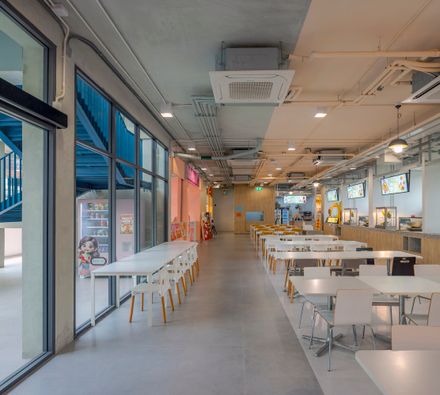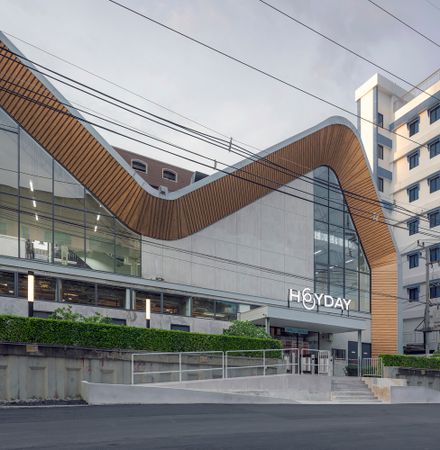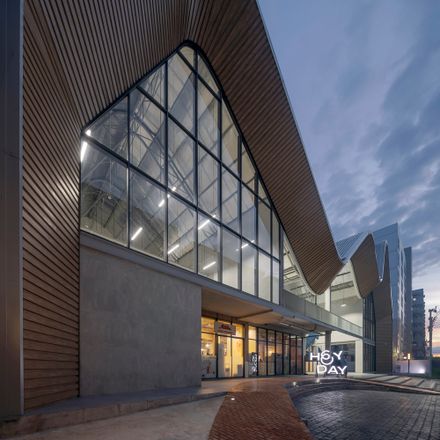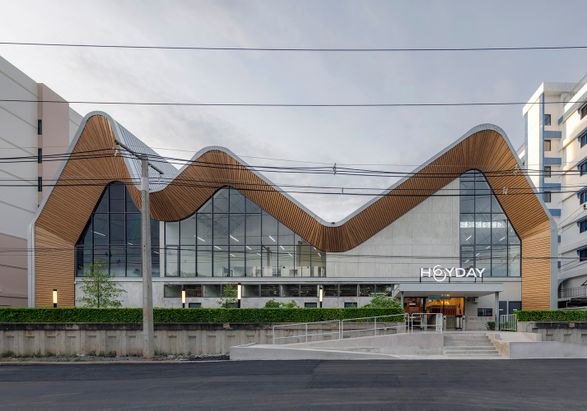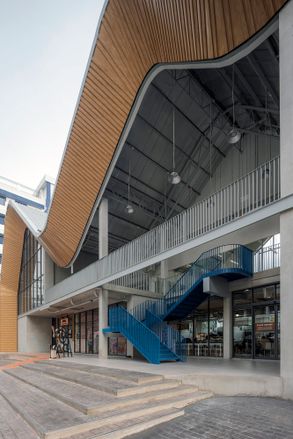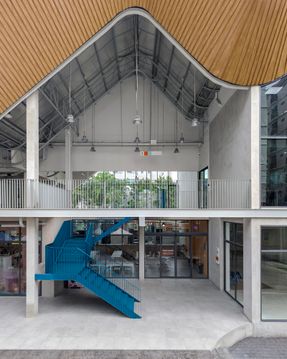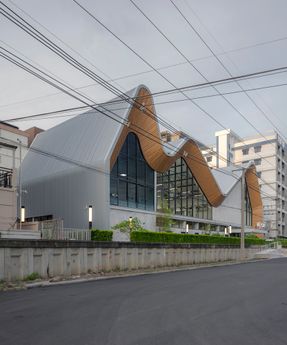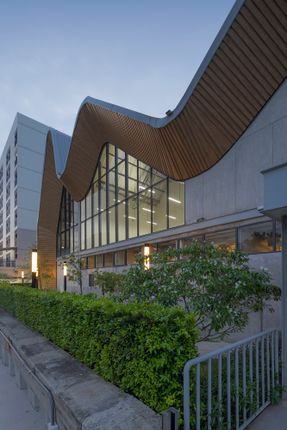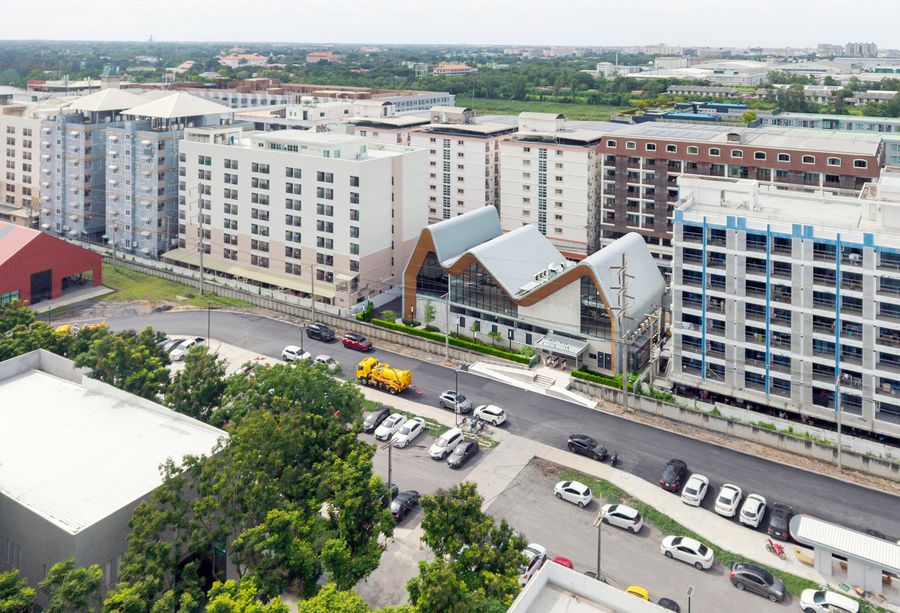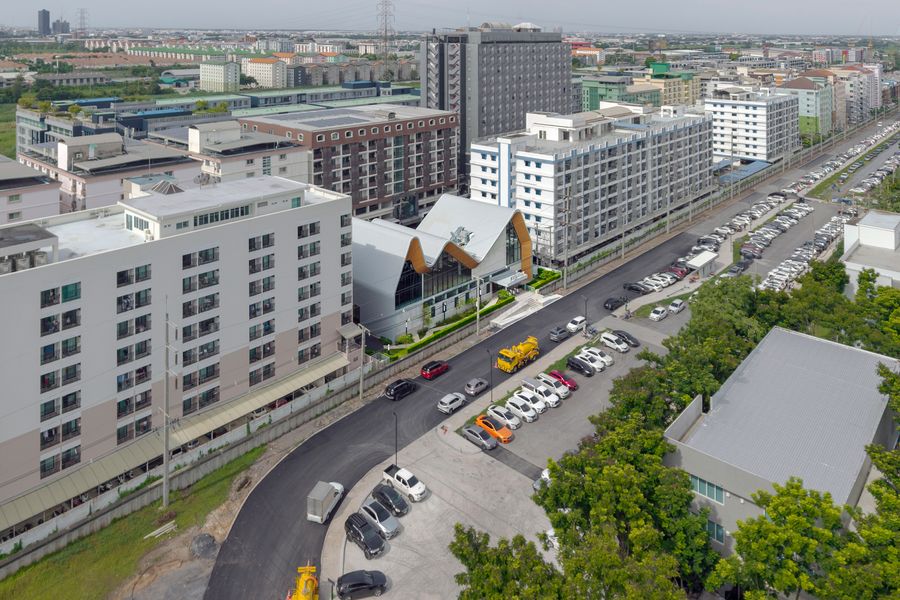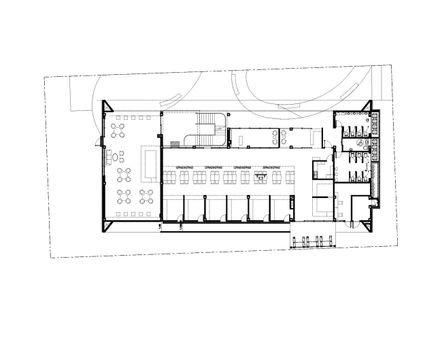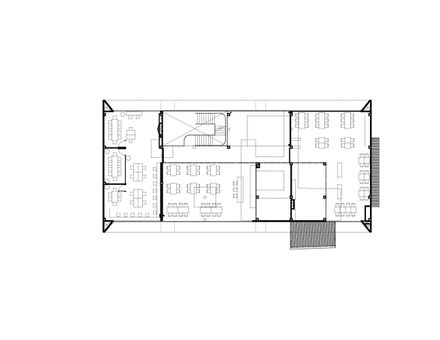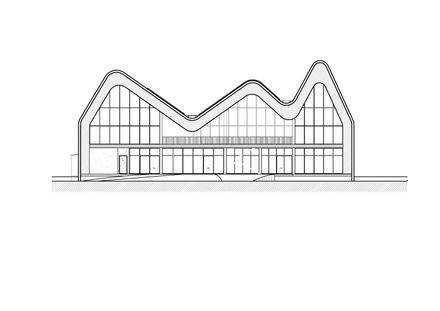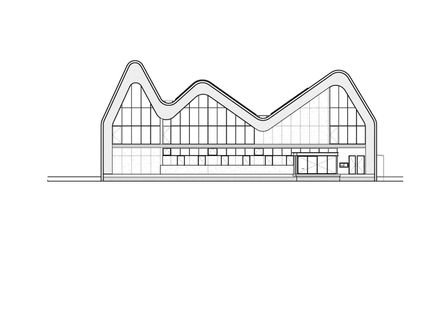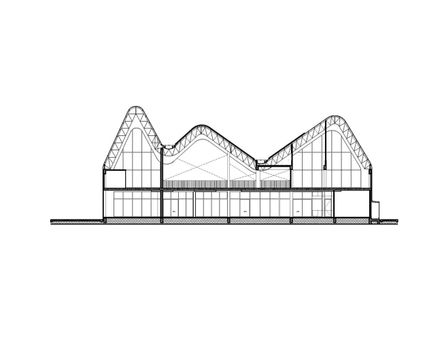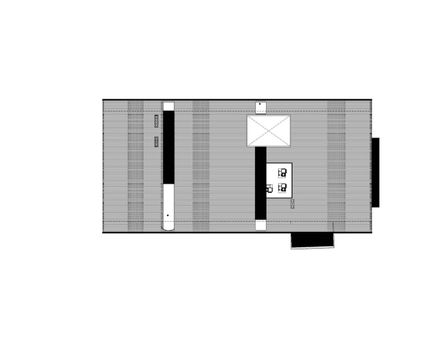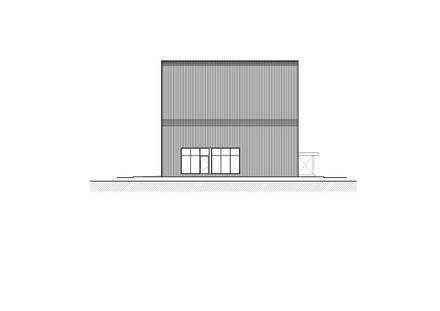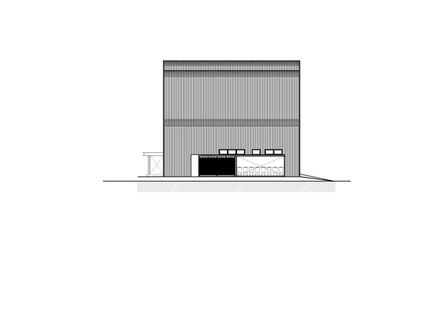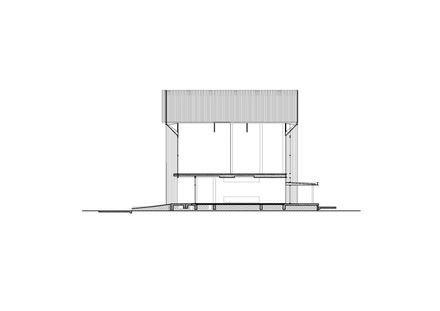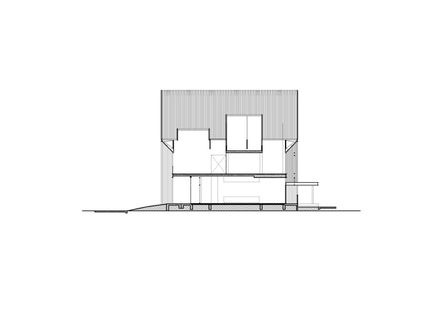
Heyday Community Hub
ARCHITECTS
Aswa
LEAD ARCHITECT
Phuttipan Aswakool, Chotiros Techamongklapiwat
PHOTOGRAPHS
Soopakorn Srisakul
AREA
1200 m²
YEAR
2025
LOCATION
Thailand
CATEGORY
Commercial Architecture
English description provided by the architects.
The HEYDAY is a new community hub for Bangkok University in Thailand.
It combines a co-working space, a food court, and future restaurants all within one building, making it the latest destination for students.
Located next to the university campus, the site is situated between blocky apartments that line both sides of a 1-kilometer street.
The building features three asymmetrical volumes with curved gable roofs, designed to break the monotony of the surrounding blocky apartments.
This energetic and distinctive shape is intended to attract students and faculty, encouraging them to utilize the new hub.
To foster connections between the campus and the adjacent apartments, plans have been established for accessibility.
The two-story student hub features a food court and rental spaces on the first floor. A blue staircase leads to the co-working area on the second floor, which includes a mezzanine on one side.
The interior of this area features a wavy, curved design that interacts with the various volumes throughout the space, following the exterior's form design. Additionally, the second floor contains two large rental spaces intended for future restaurants or cafes.
With its playful and vibrant architecture, the HEYDAY aims to be a welcoming and joyful space where students, faculty, and university personnel can gather often, serving as a common area for the entire community.


