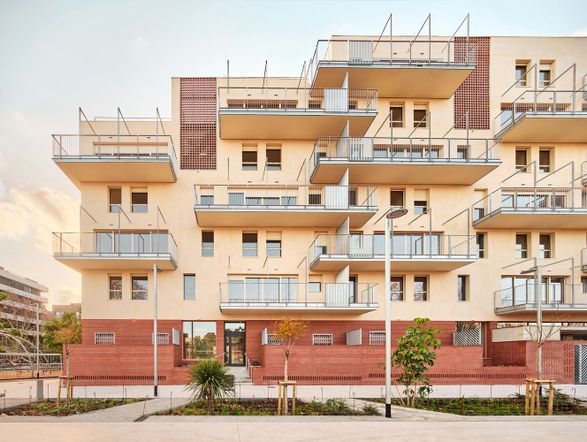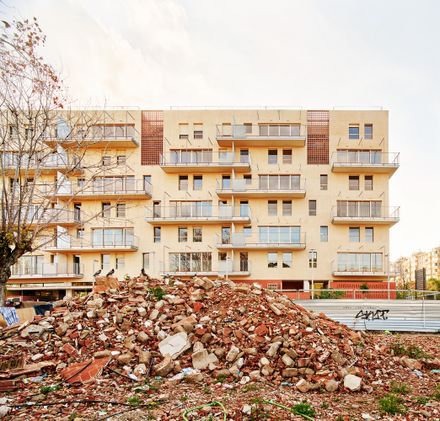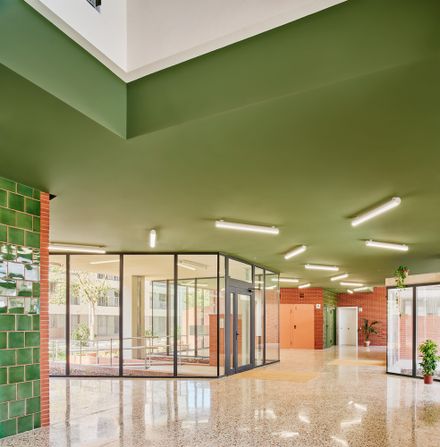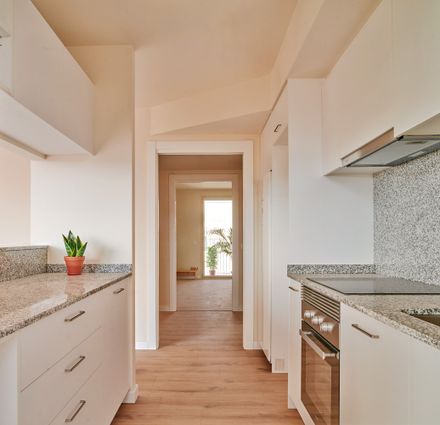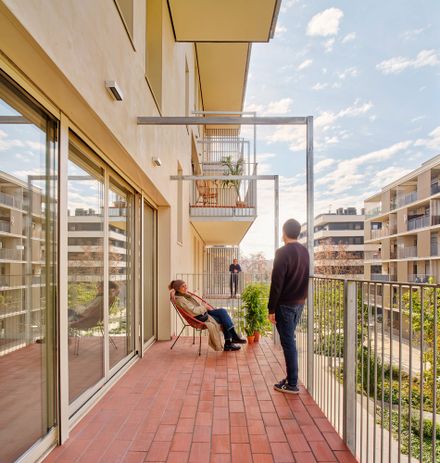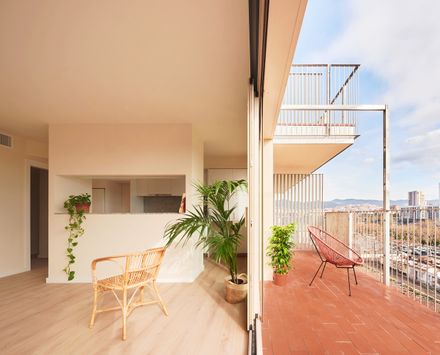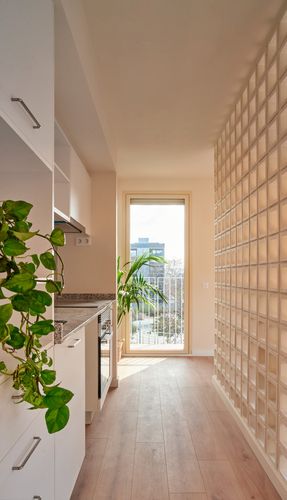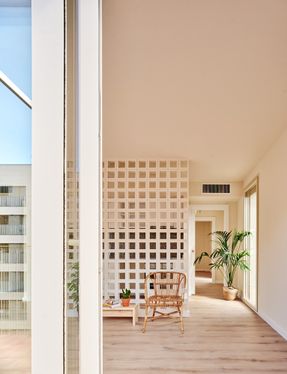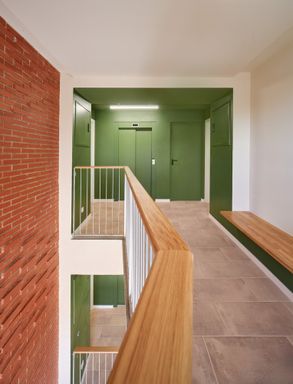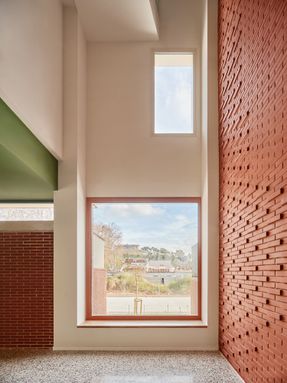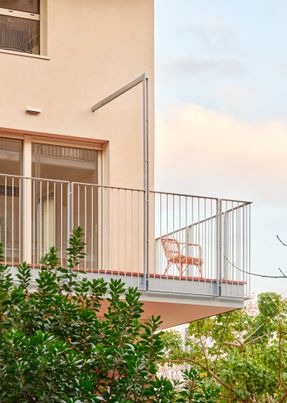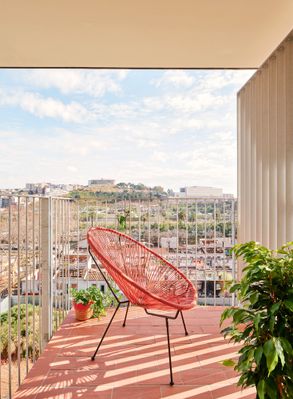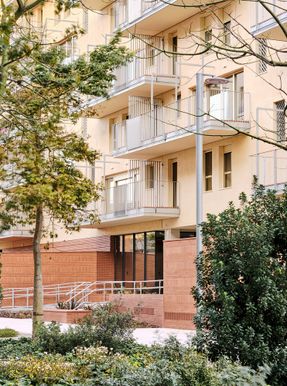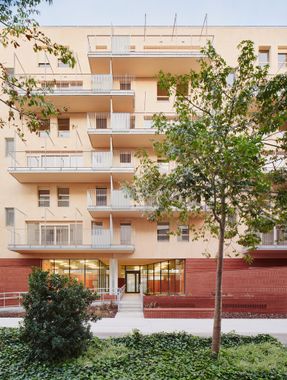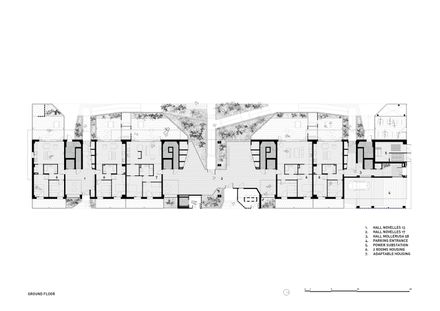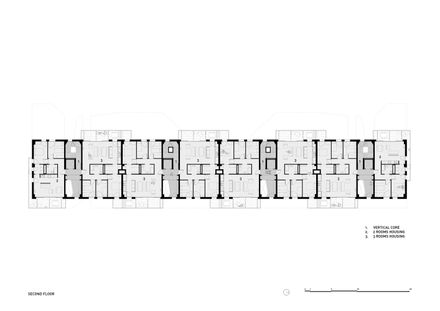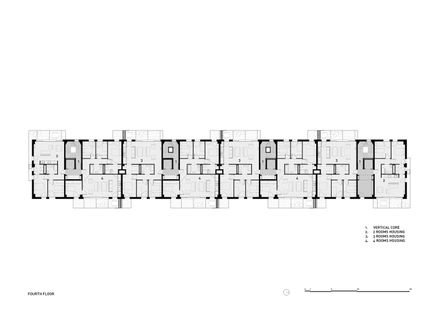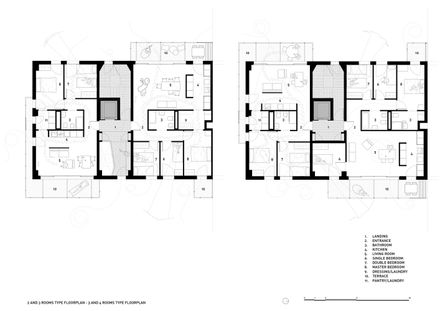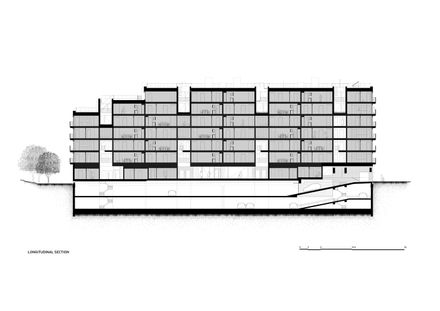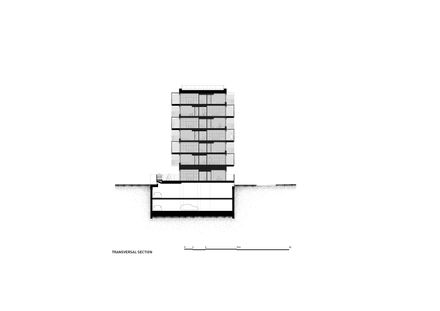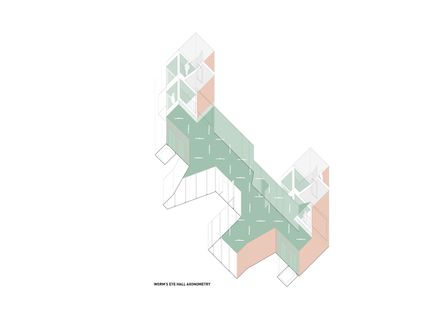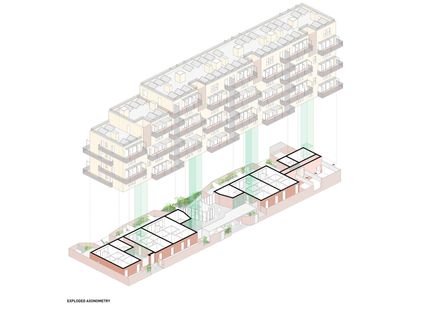
50 Social Housing Units – De Peus A Terra I El Cap Pels Núvols
50 SOCIAL HOUSING UNITS – DE PEUS A TERRA I EL CAP PELS NÚVOLS
Madhel, Marmolbravo, Miel Arquitectos
ARCHITECTS
Madhel, Marmolbravo, Miel Arquitectos
MANUFACTURERS
Cerámicas Ferrés, Hörmann ET500, Panasonic, Sistema Sate Prosystem de Baumit, Technal Soleal 55 / GY65
BUILDER
Vialser
AREA
8 m²
YEAR
2025
LOCATION
Barcelona, Spain
CATEGORY
Social Housing
English description provided by the architects.
DE PEUS A TERRA (i el cap pels núvols) is a building with 50 social housing units in the Bon Pastor neighborhood of Barcelona, where common sense and passion come together, unapologetically celebrating community while carefully tending to the domestic sphere.
Our building is part of the transformation of “las casas baratas de Bon Pastor” (the cheap houses of Bon Pastor), a housing complex that was created to provide shelter for all those workers who came to Barcelona to work at the 1929 International Exposition.
Since 2002, this complex of 784 single-story homes with interior courtyards has been replaced by high-rise multi-family buildings... including ours, with a ground floor and six stories!
Our initial concern was to restore the neighborhood's sociability, which had previously developed at street level. The first hurdle to overcome was the impact on pedestrians of this new urban scale of the open block, for which we developed several strategies.
Stagger two floors towards the park that borders the south, providing a more pleasant view of the children's playground.
Taking advantage of the fact that the main façades (east and west) have very similar sun exposure, we made the layouts of the adjoining homes reversible, placing the living room on the east side and that of the neighbors on the west side.
In this way, we reduced the number of stacked terraces... at first glance, the building appears shorter and more dynamic.
The massiveness and breadth of the brick ground floor contrasts with the slenderness and lightness of the building that rests on top of it, lightening the perception of the whole.
The ground floor blends into its surroundings through ramps and stairs with the same finish as the urbanization, inviting people to sit down, walk around, and through open planters that seek to blend in with the magnificent vegetation of the surrounding neighborhood.
Next, we magnify the communal spaces by installing ramps and stairways everywhere to reach passageways that allow us to see from street to street, bringing light and security to the interior... and transparency to the exterior!
Once inside, the passageways explode vertically with triple-height spaces that accompany residents to the landing of their homes.
All of this is enhanced by vibrant colors to encourage dialogue and understanding... what else could the green ceilings and wooden benches on each floor be for!
Inside the home, reversible and walk-through dwellings have openings and terraces on both facades, enhancing natural lighting and cross ventilation.
These terraces extend the living rooms to the outside through openings more than 5 m wide, blurring the boundary between “the house and the patio” and providing each home with a space to dream.
The bathroom is located in the middle of the floor plan thanks to a versatile space at one end that can be used as a dressing room, pantry, storage room, second bathroom, or passageway, a space that encourages flexibility in the use of the house, encouraging change, the exchange of roles, and even interests.
The staggered position of the terraces allows us to create situations of cross-sectional coexistence between different floors and different staircases, a street at height.
DE PEUS A TERRA is clad in the same materials that created this neighborhood to preserve its unique atmosphere:
red brick walls enriched with various types of mortar (some almost climbing), mortar facades that highlight the beauty of the imperfection of the hand that applied it, ceramic lattices and vitrified tiles from La Bisbal, terrazzo floors for indoors and outdoors, etc.
All of these are enhanced to the maximum performance required by our context of climate emergency and global warming in a very low energy consumption building.


