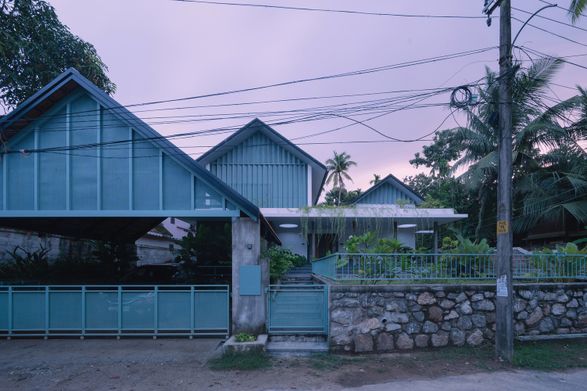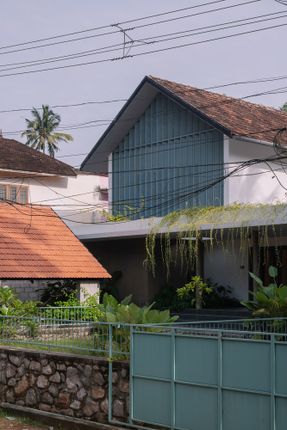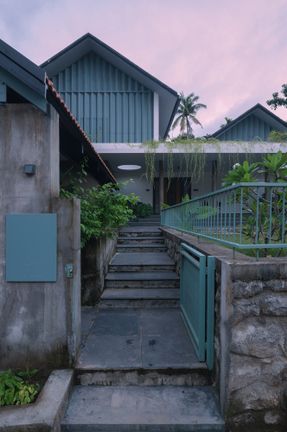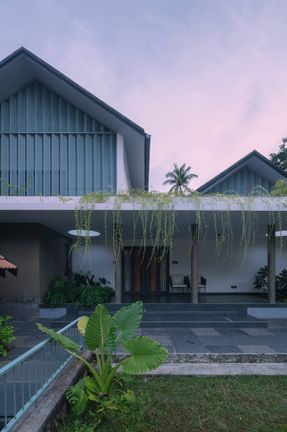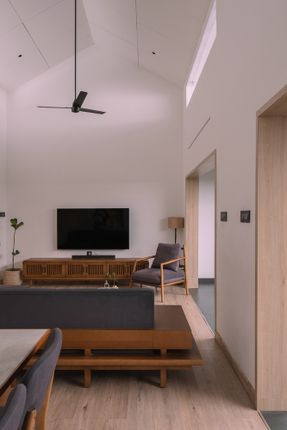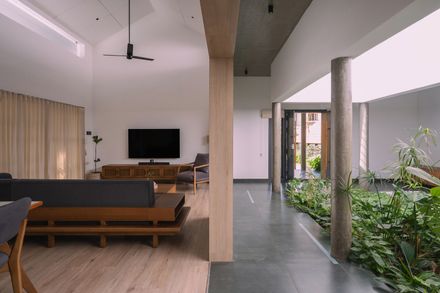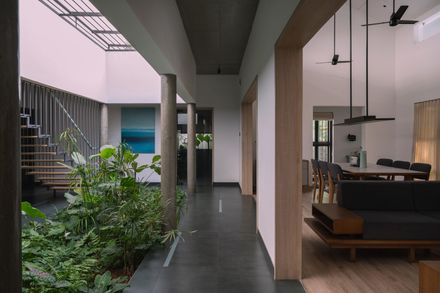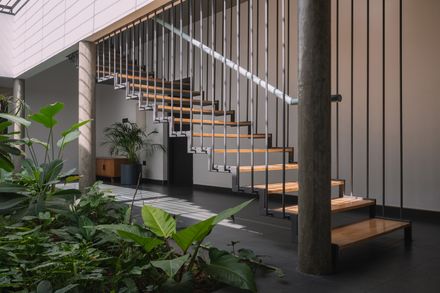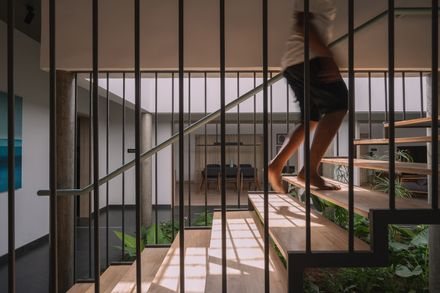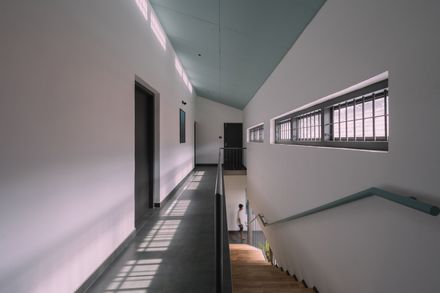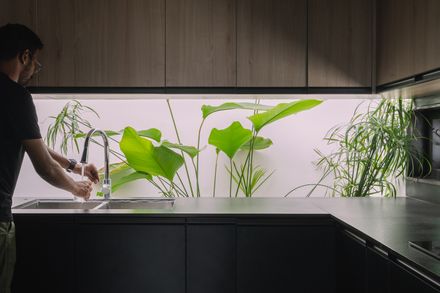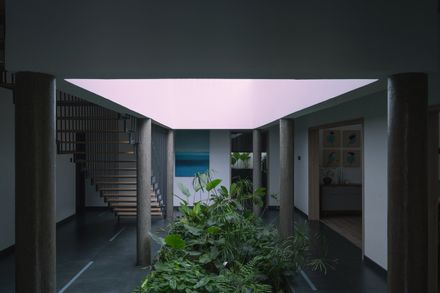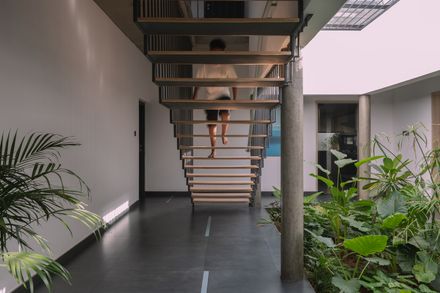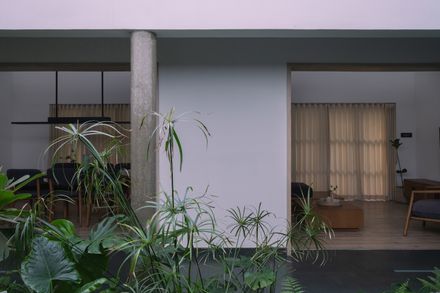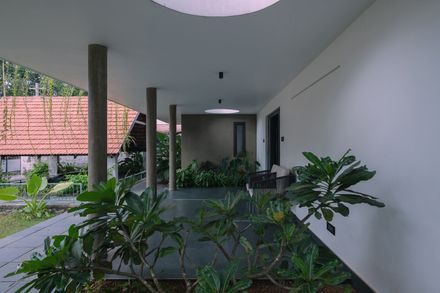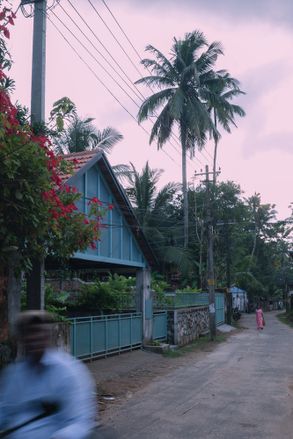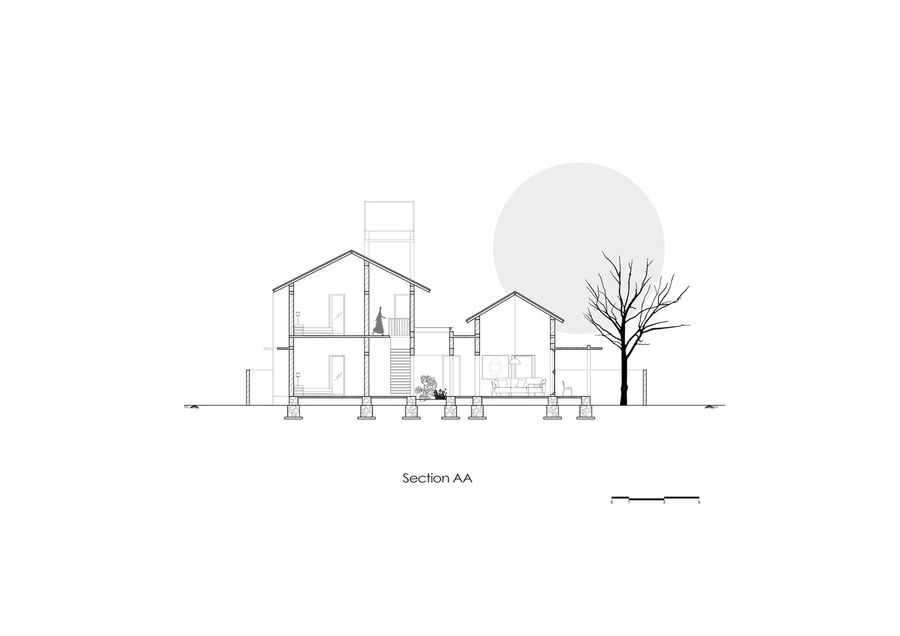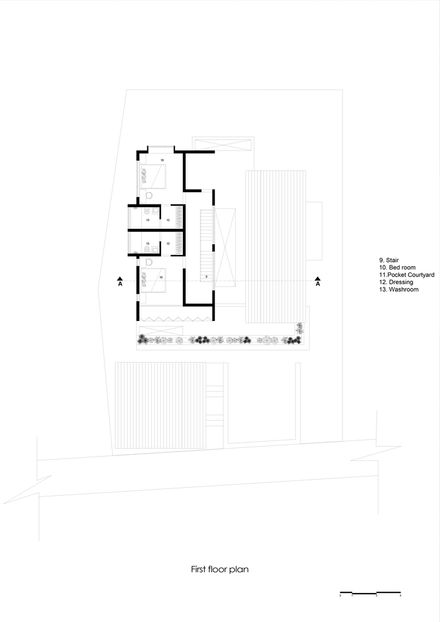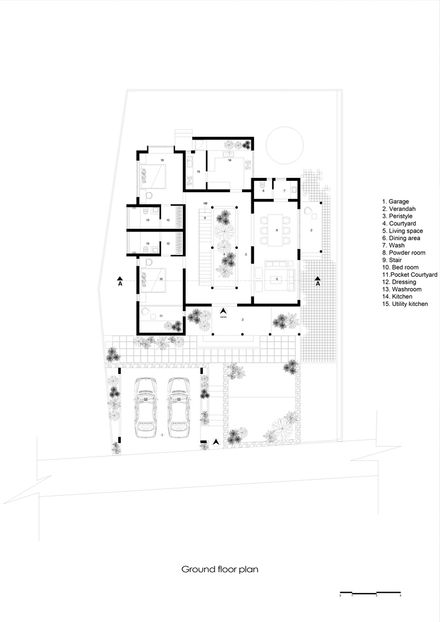ARCHITECTS
Monsoon Projects
LEAD ARCHITECT
Adarsh Rajendran, Shabin S Shajahan
ENGINEERING & CONSULTING > STRUCTURAL
Orbis Structurals
MANUFACTURERS
Emcer ceramics, Jaquar, sanit gobain
DESIGN TEAM
Adarsh Rajendran, Shabin S Shajahan, Gokul Gs
LANDSCAPE ARCHITECTURE
Taro
PHOTOGRAPHS
Studio IKSHA
AREA
2800 ft²
YEAR
2025
LOCATION
Paravur, India
CATEGORY
Residential Architecture
English description provided by the architects.
Nestled in the tranquil coastal village of Quilon, 'Teal' is a seamless four-bedroom residence that reinterprets the essence of tropical Kerala architecture through a contemporary, minimalist lens.
The project is a testament to the power of rooted design principles, blending traditional built forms with modern spatial concepts to create a home deeply attuned to its environment.
The architecture masterfully embraces a coastal style, evident in both its form and its carefully curated colour palette.
The structure features a classic sloped roof and is surrounded by lush garden spaces, seamlessly integrating it with the vibrant tropical landscape.
This subtle integration extends inward, with minimalist built spaces punctuated by deliberate live tropical green patches, ensuring the natural world is a continuous presence within the home.
The design prioritizes thermal and living comfort through thoughtful climatic responses.
The central courtyard and strategic openings facilitate a natural cross-ventilation pattern, drawing in the cooler coastal air to ensure a perpetually fresh interior.
Plantscaping throughout the home not only enhances the aesthetic but actively contributes to air quality and microclimate cooling, while the careful placement of windows and skylights is calibrated to introduce the perfect amount of filtered natural light, avoiding harsh glare and maximizing occupant well-being.
The defining characteristic of the residence is the subtle, wise use of the colour 'teal'. Rather than overpowering, the cool shade is employed with restraint, creating a harmonious and sophisticated ambiance that echoes the nearby Arabian Sea.
This thematic consistency culminates in a stunning architectural feature: the upper-level balcony is screened by a dynamic perforated metal panel in a distinct teal hue.
This metallic veil acts as a visual anchor, providing privacy, modulating sunlight, and offering a compelling, ever-changing facade.
At the heart of 'Teal' lies a central courtyard, a traditional element re-imagined as the social and emotional nexus of the home.
All key living spaces are arranged around this courtyard, fostering an environment specifically designed to nurture family emotions and connections.
This strategic layout, coupled with the residence's commitment to clean lines and natural light, establishes 'Teal' as a truly bespoke piece of tropical architecture—a cool, serene sanctuary that is simultaneously regional in spirit and modern in execution.

