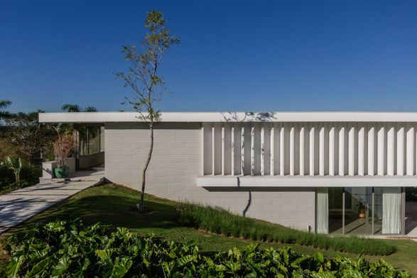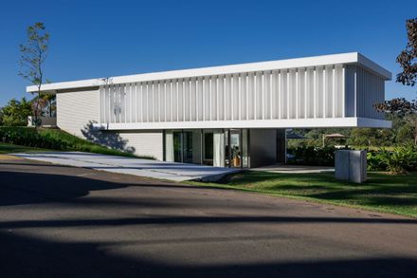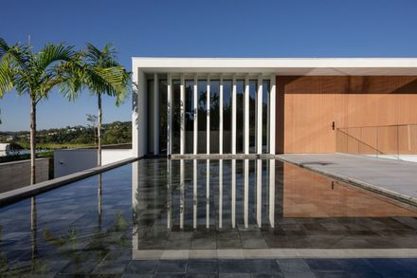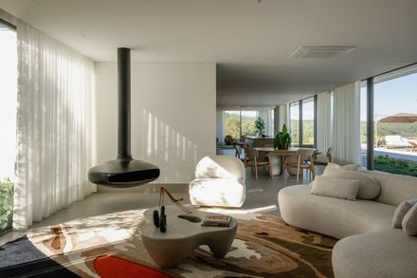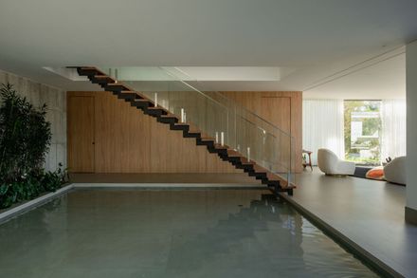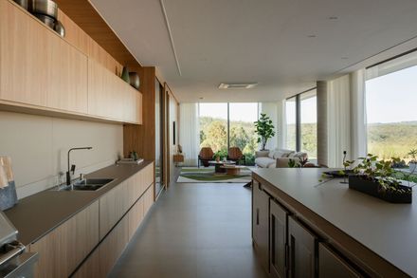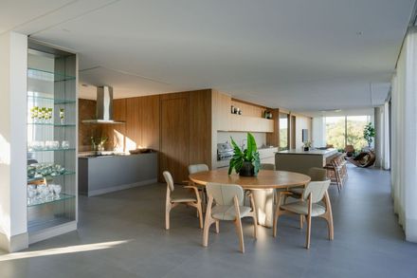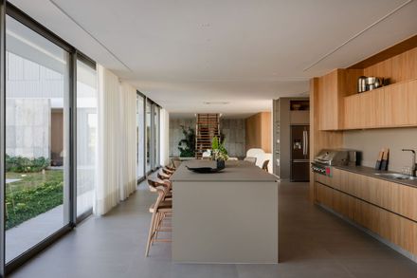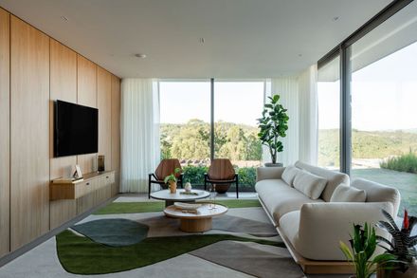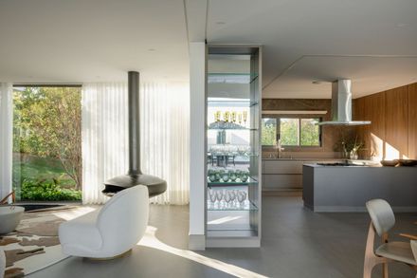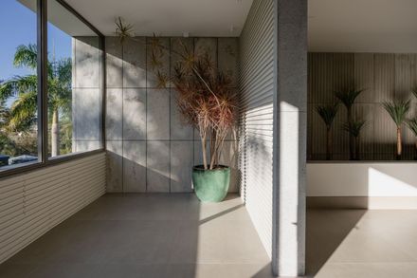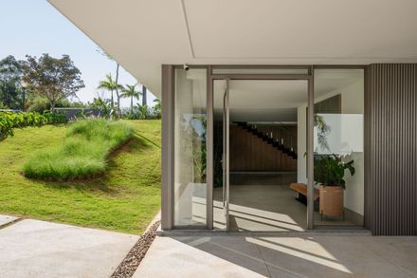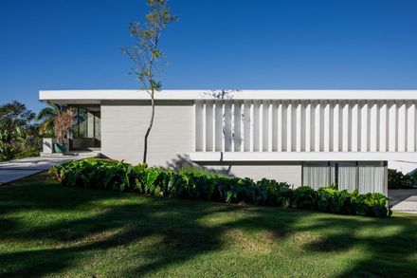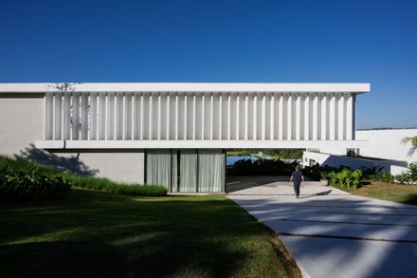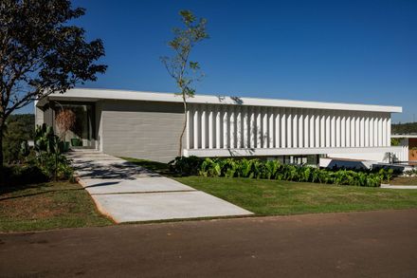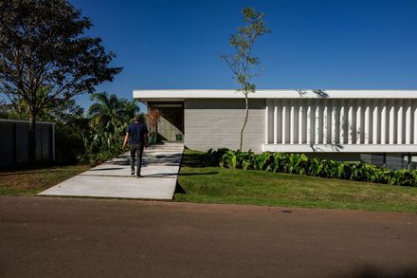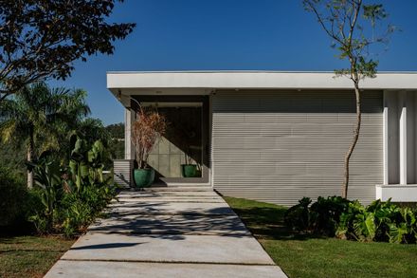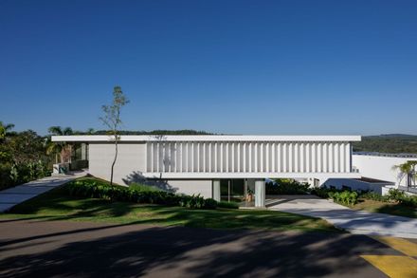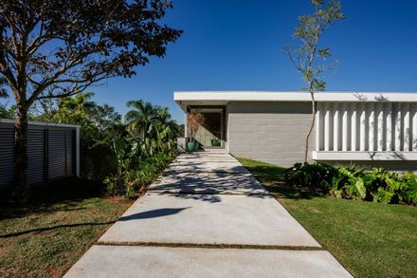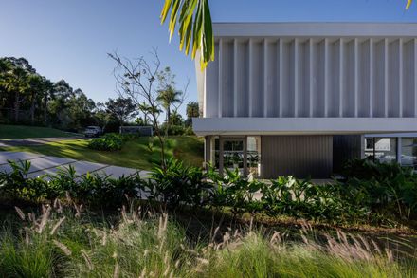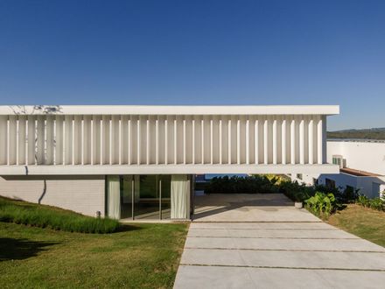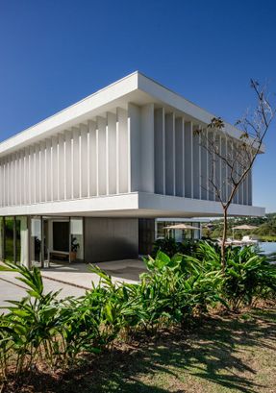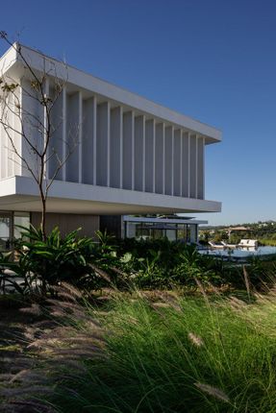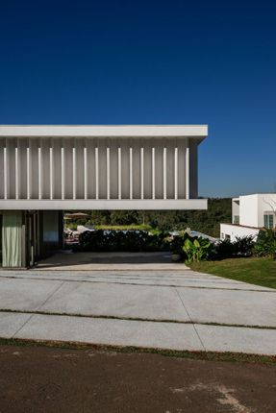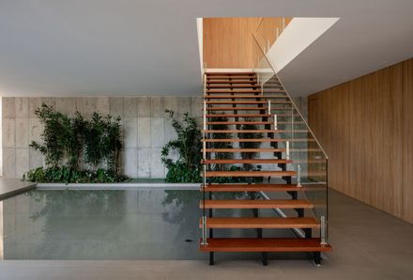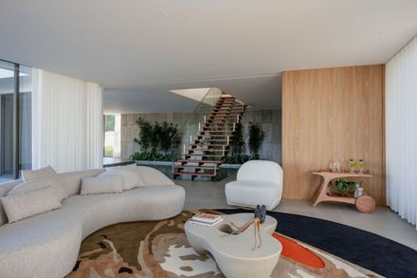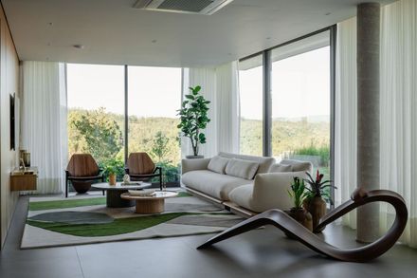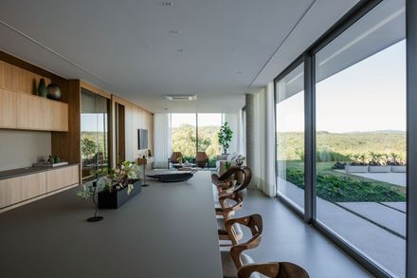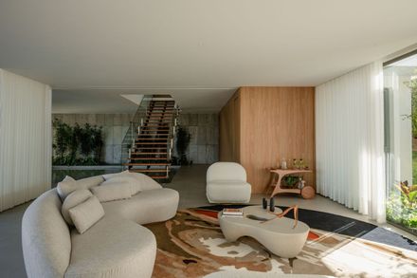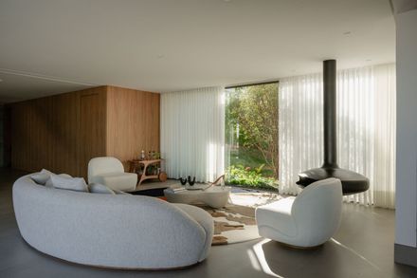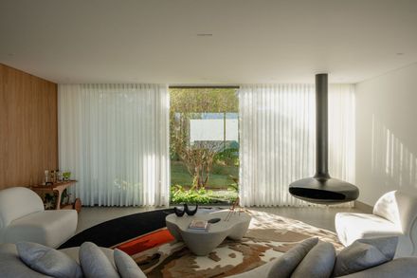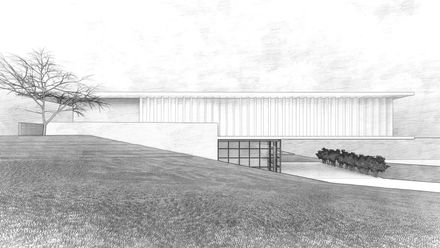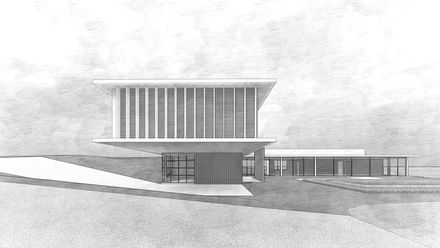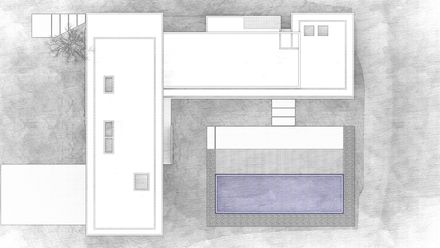Balance House
ARCHITECTS
Alexandre Chaguri Arquitetura
LEAD ARCHITECT
Alexandre Chaguri
AREA
777 m²
YEAR
2022
LOCATION
Brazil
CATEGORY
Houses
Located in a lot with a steep slope and surrounded by preservation forest, the Balance House translates the combination between integration, sophistication and a precise dialog with topography.
Designed as a summer house for a couple and their daughter, the residence takes advantage of the natural terrain to create an inverted program:
The six bedrooms, all suites, occupy the upper level, facing the view, while the social areas develop on the lower floor, in direct contact with the garden and the pool.
The most striking architectural gesture is the structural balance of approximately 10 meters (32.8ft.), which projects the upper volume on the glazed ground floor, creating shade and fluidity between interior and exterior.
In this block, a vertical brise of precise lines acts as an aesthetic and functional element, filtering the light and reinforcing the minimalist identity of the project.
Upon arriving at the house, the visitor is welcomed by a water mirror, which not only brings freshness to the environment, but also matches the staircase leading to social areas, revealing a path that integrates architecture and landscape.
The living and dining rooms, along with the gourmet space connect to the pool and green horizon through floor-to-ceiling frames that promote visual continuity and cross-ventilation.
The interior mixes contemporary furniture with organic design pieces, in a light palette that values natural light and dialogs with the surrounding nature.
Outside, the swimming pool serves as a mirror of the rear facade and reinforces the invitation for leisure.
Sauna, toilet and office are also part of the project that is distributed in 777 m² (2,549sq. ft.) of construction, resulting in a house that integrates both with the natural scenery and life of its residents.

