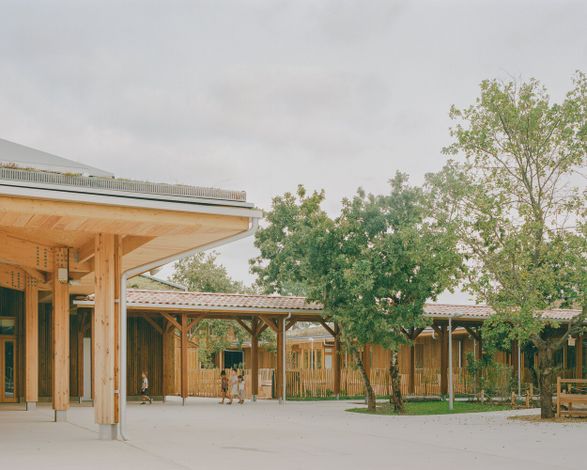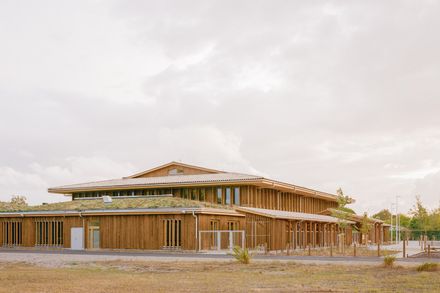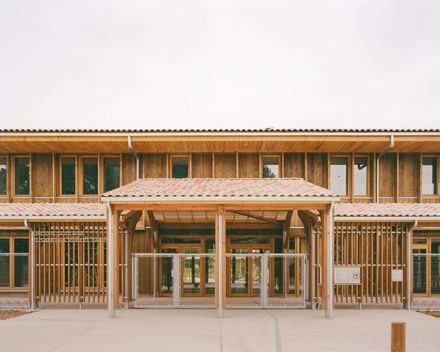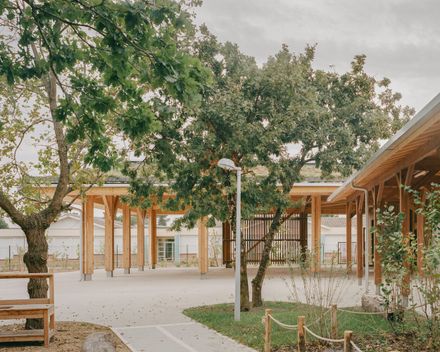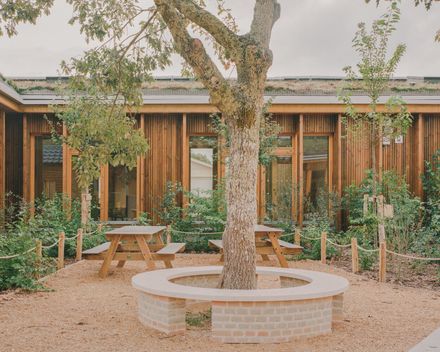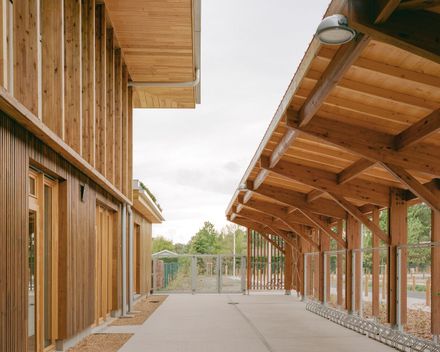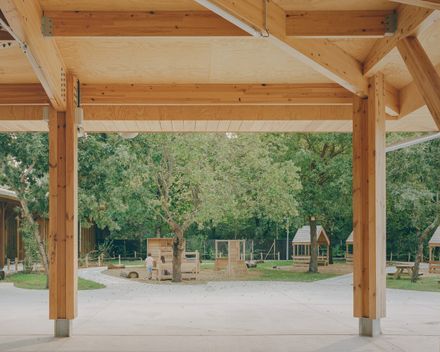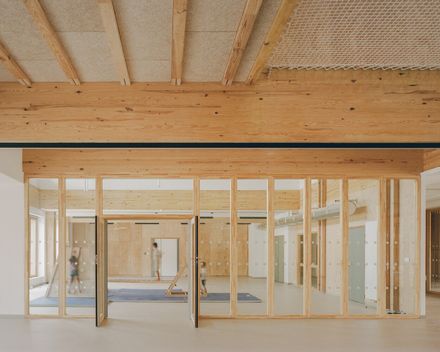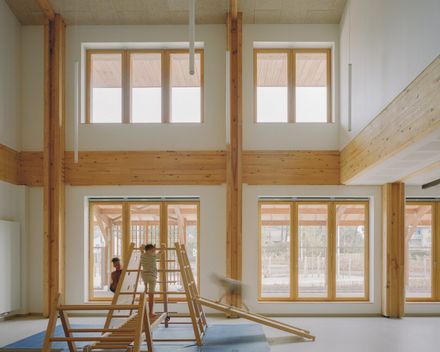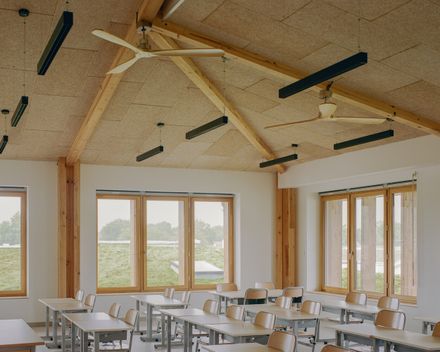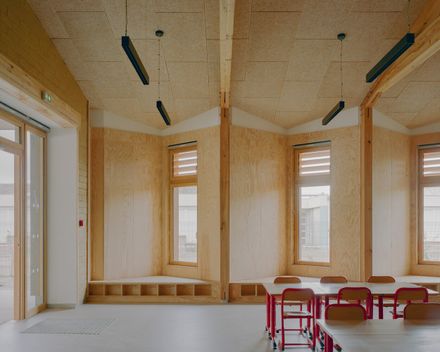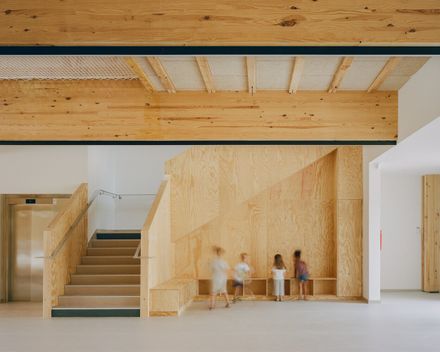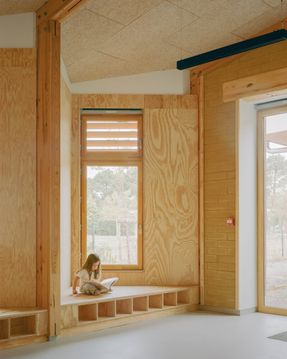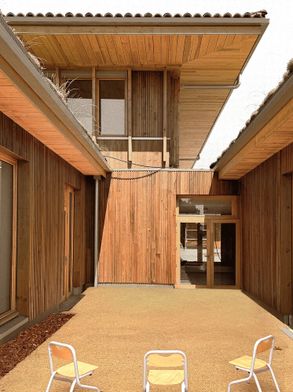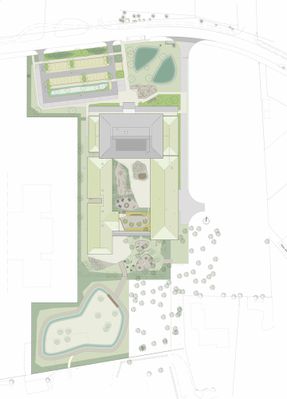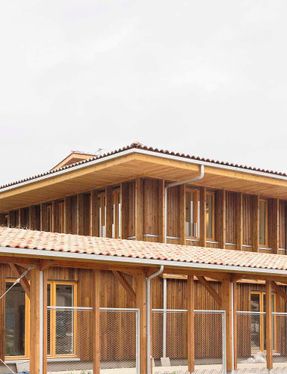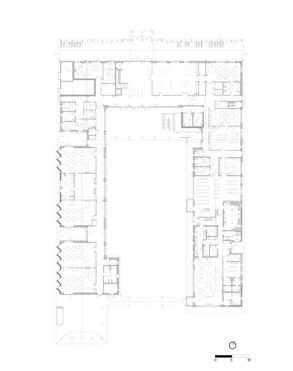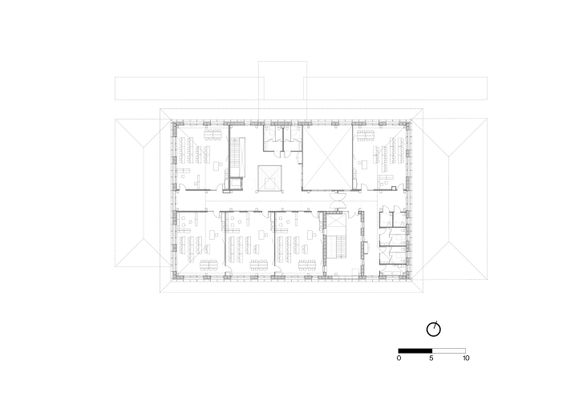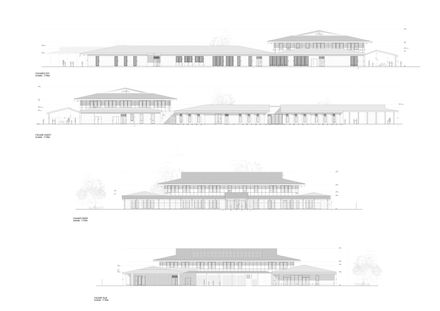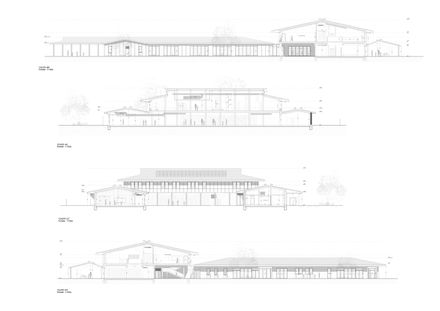Elisabeth And Robert Badinter Elementary School
ELISABETH AND ROBERT BADINTER ELEMENTARY SCHOOL
Atelier Besson Bolze, Ferron & Monnereau Architects
ARCHITECTS
Atelier Besson Bolze, Ferron & Monnereau Architects
LEAD TEAM
Lucas Monnereau
OFFICE LEAD ARCHITECTS
Lucas Monnereau, Eric Monnereau, Sylviane Ferron
DESIGN TEAM
Ferron & Monnereau Architects
ENGINEERING & CONSULTING > OTHER
Cetab
ARCHITECTURE OFFICES
Atelier Besson Bolze
ENGINEERING & CONSULTING > ACOUSTIC
Emacoustic
LANDSCAPE ARCHITECTURE
Usages & Paysages
MANUFACTURERS
FARO Barcelona, Knauf, Leprieuré, Steico, Thebault Groupe
PHOTOGRAPHS
Charles Bouchaïb
AREA
2800 m²
YEAR
2025
LOCATION
Audenge, France
CATEGORY
Educational Architecture, Elementary & Middle School
Public schools are an essential tool for addressing current social and environmental issues. Promoting children's well-being, raising their civic, ecological, and social awareness, and reducing class and gender inequalities are the goals that public schools must set for themselves.
To achieve these ambitions, the Élisabeth & Robert Badinter School Group is innovating and proposing to rethink public education facilities by creating a new symbiosis between school and nature.
Inspired by the French "open-air school" movement of the 20th century, this new school offers an alternative to traditional schooling. Here, classes are taught differently, in contact with nature.
This new school is built with respect for existing life and biodiversity. Constructed around a pre-existing wood, a true preserved living heritage, the U-shaped building creates a protective cocoon where nature and learning spaces are intertwined.
The green roofs on the ground floor form a green corridor for biodiversity between the educational wood on the south side of the plot and the pine forest on the north side.
The classrooms are oriented towards the outside through large windows that open up to reveal the surrounding biodiversity.
Terrace areas between classrooms and outdoor classrooms surrounded by nature allow lessons to be extended outside. This building thus offers continuity between indoors and outdoors, providing a spatial alternative to conventional educational spaces.
Oasis playgrounds, indoor/outdoor classrooms, terraces/outdoor classrooms, shared vegetable gardens, educational woods... In this facility, learning spaces extend outdoors, and nature becomes a teaching aid.
With ultra-local wood from the forests of Audenge and the Landes de Gascogne, raw earth from the site, oyster shell paving stones, Gironde straw, and reused dredged sediment from the Arcachon basin, this school is part of its territory and showcases bio-based materials from local industries.
The classrooms are oriented towards the outside thanks to large windows that open up to reveal the surrounding biodiversity. Intimate terraces for outdoor classes and classrooms outside in the heart of nature allow for the extension of educational spaces outdoors and for classes to be held outside.
This building thus offers continuity between indoors and outdoors, providing a spatial alternative to conventional educational spaces.
With green playgrounds, indoor/outdoor classrooms, terraces/outdoor classrooms, a shared vegetable garden, and an educational woodland, the learning spaces in this facility extend outdoors, and nature becomes a teaching aid.
Ultra-local wood from the forests of Audenge and the Landes de Gascogne, raw earth from the site, oyster shell paving stones, thermal insulation in timber frame walls filled with straw from local agricultural waste, reuse of dredged sediment from the "Bassin d'Arcachon", this school is part of its territory and has become a showcase for bio-based materials sourced from local industries.
This project proposes an innovative elementary school, designed with an indoor/outdoor approach that is both frugal and resilient. A project rooted in its territory, closely connected to nature.
It is an inclusive place, supporting new teaching methods, promoting sharing and living together, and stimulating children's awareness and curiosity to better educate them about the environmental and civic issues of today and tomorrow.
This bioclimatic building, which is secure and exemplary in environmental terms, is designed using bio-based, geo-based, local, sustainable, or reused materials.
It is designed on a child-friendly scale and acts as a link between heritage, nature, and education for everyone.

