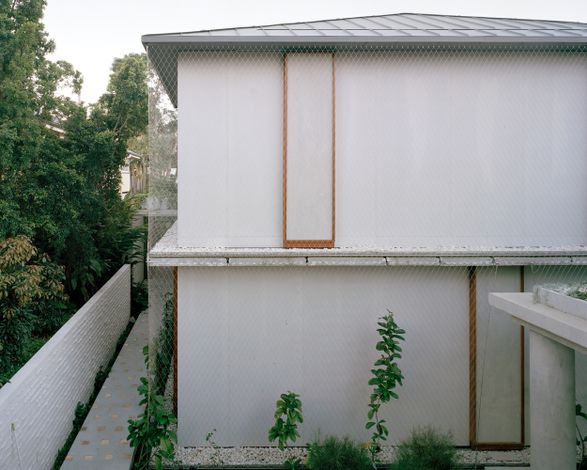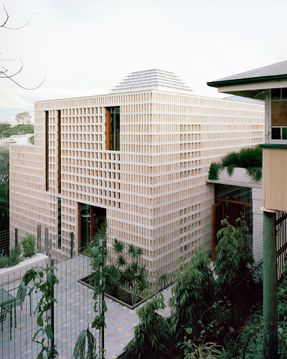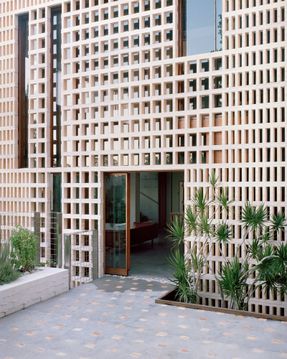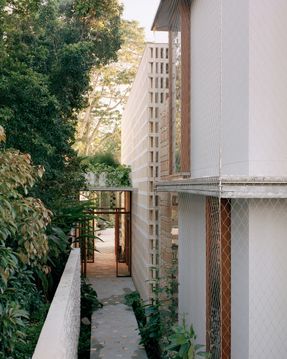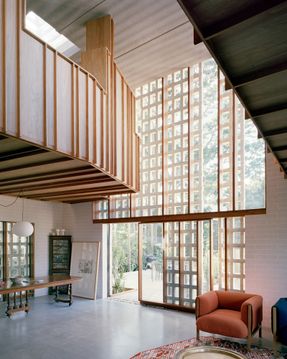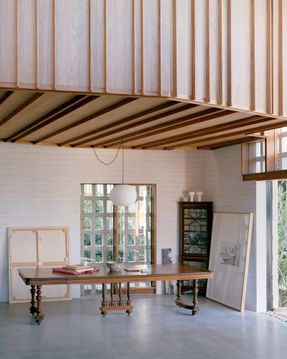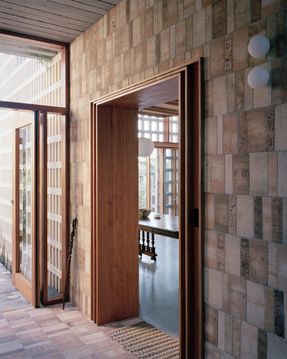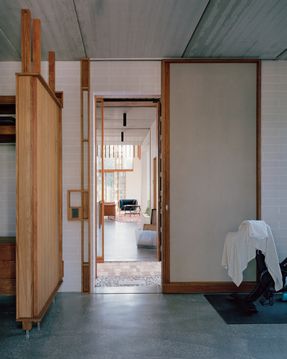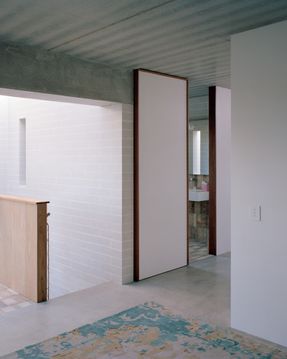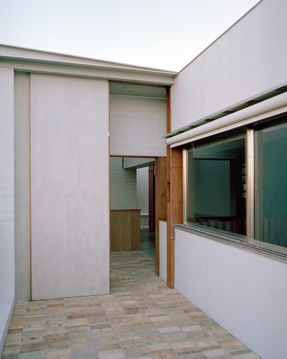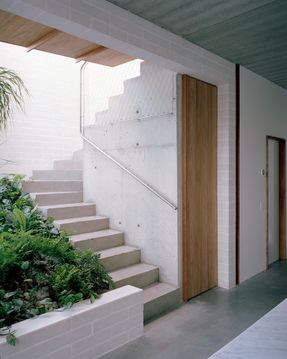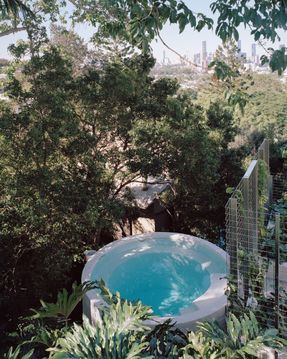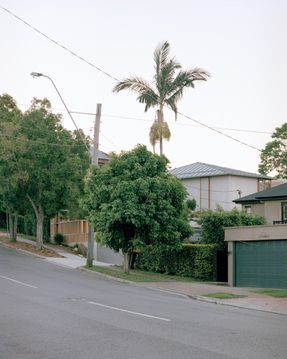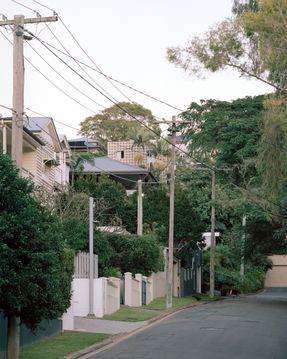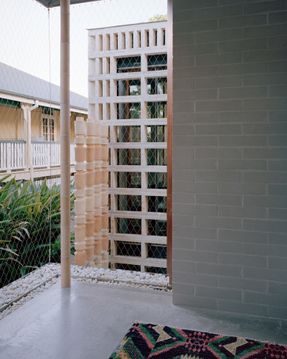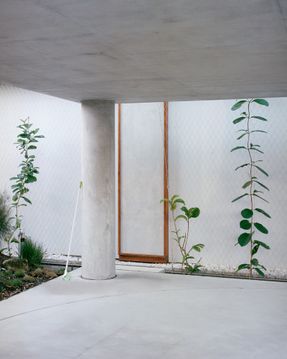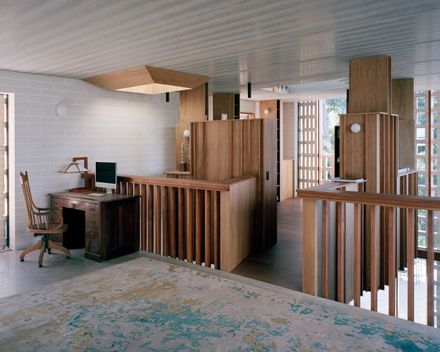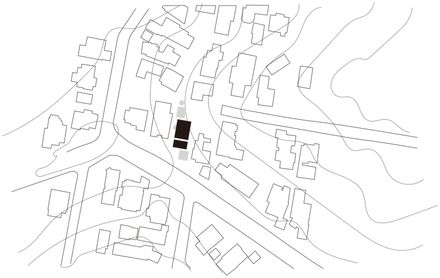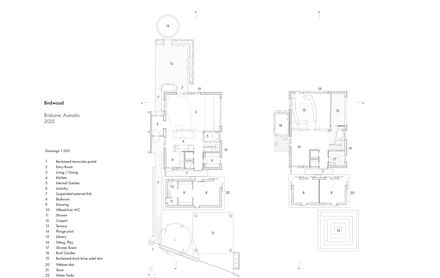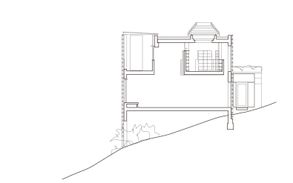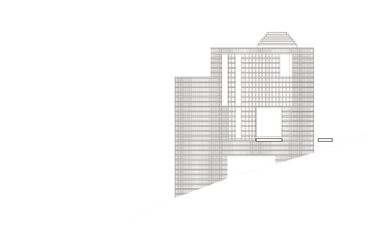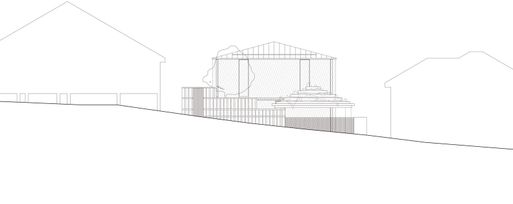ARCHITECTS
Peter Besley
LEAD ARCHITECT
Peter Besley
BUILDER
Tmrp
STRUCTURAL ENGINEER
Jeff Roulsten
PHOTOGRAPHS
Rory Gardiner
YEAR
2025
LOCATION
Brisbane, Australia
CATEGORY
Houses
English description provided by the architects.
Birdwood is a house on a local street tracing the ridge of one of Mount Coot-tha's numerous spurs ("Coot-tha" denotes "Place of Honey" for the traditional Turrbal and Jagera people).
The house design takes the form of a series of independent objects emerging from the steep terrain. Moving between the parts reveals different qualities of the spaces and the subtropical landscape.
A large volume to the rear is wrapped in a tall reclaimed brick brise soleil, variously frayed and edited to filter light to the interior.
At the beginning of the project, many brick and terracotta pieces were salvaged from a discontinued local brickworks.
Much of the stock was refractory clay pieces or ceramics used in metallurgy. These unique pieces were worked into the house composition as external walls, columns, tiling, and paving.
The house explores ideas about materials reuse, multi-generational occupation, and subtropical living.
It includes a large photovoltaic array, recycled roof ballast, large rainwater tanks, recycled hardwood ceilings, high thermal mass, avoidance of plastics, paint, and myriad unnecessary finishes and fittings, and a small pool for relief from the subtropical heat.
A level ground floor, simple lift, and accessible WC are supportive of older and less able family members.
In the main room, a library formed entirely of joinery is suspended from the roof and houses the client's collection of history books.
A ziggurat-like roof structure filters sunlight overhead. The library seeks to balance the intimate act of study with long views across the landscape and city.
Outside to the rear is a large external terrace, leading to the pond-like pool, which rises up out of the terrain as a self-supporting cylinder.

