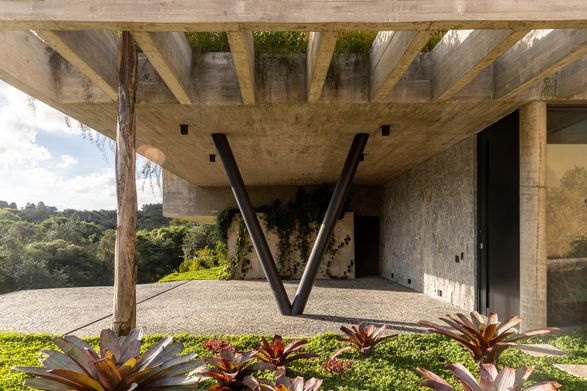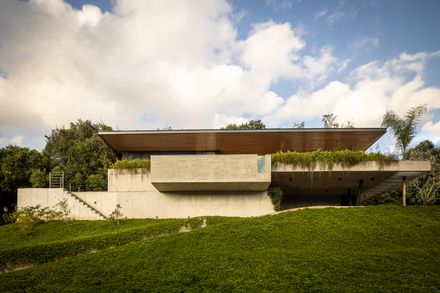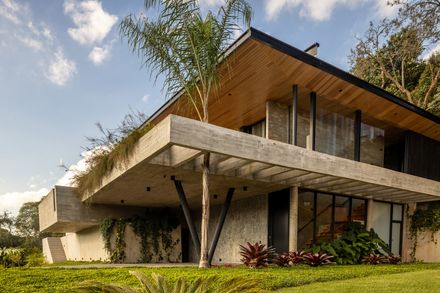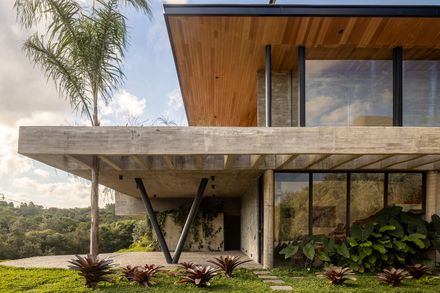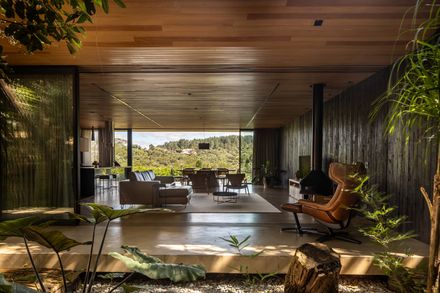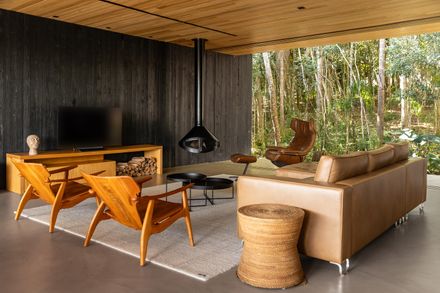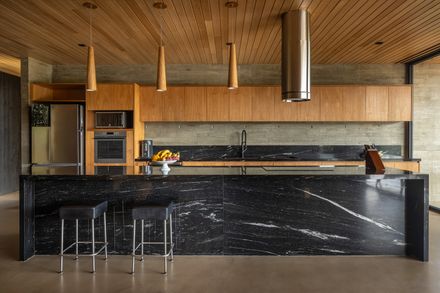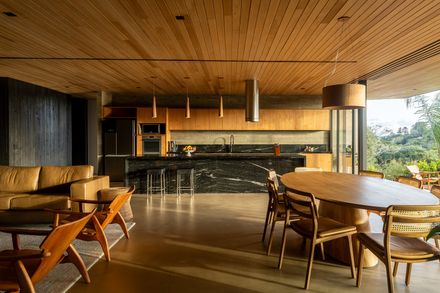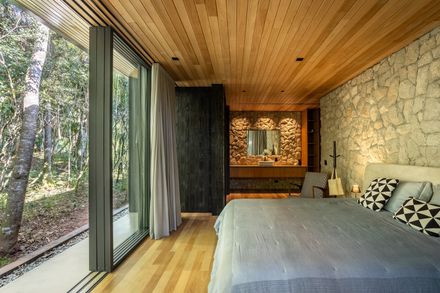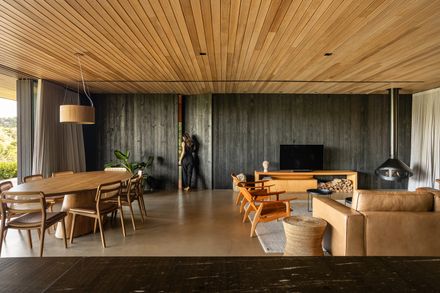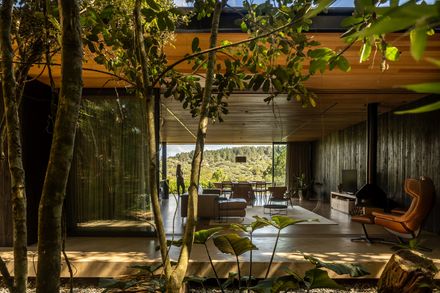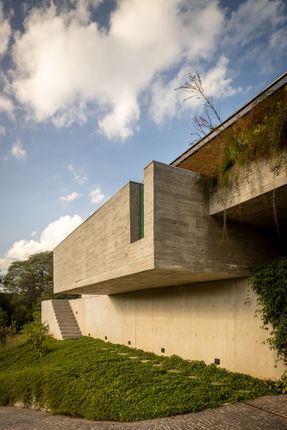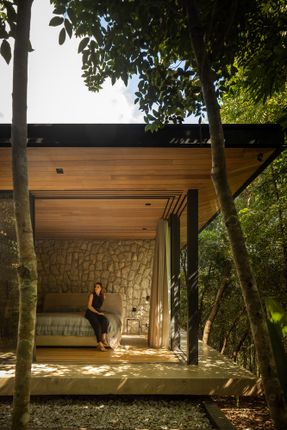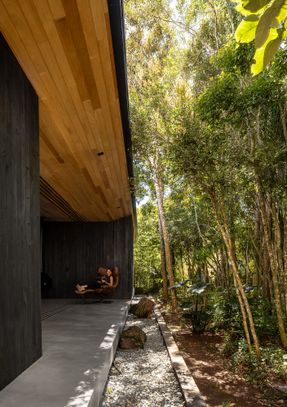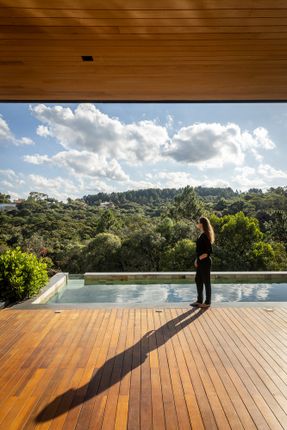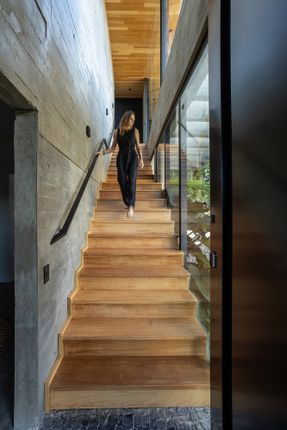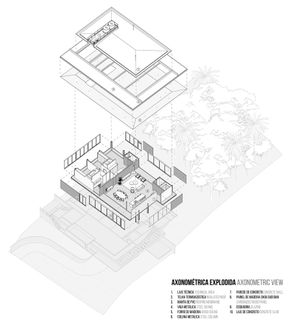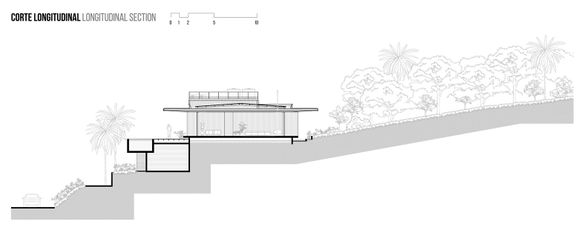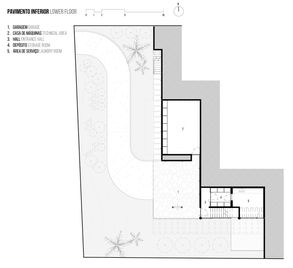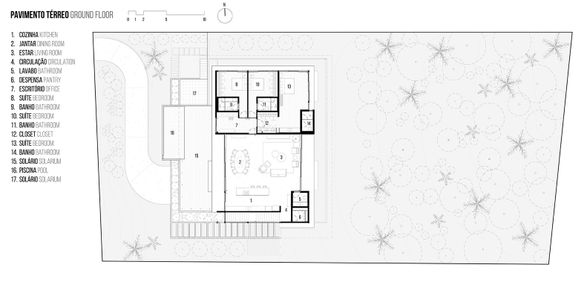
House 258
ARCHITECTS
Cornetta Arquitetura
LEAD ARCHITECT
Pedro Cornetta
PROJECT TEAM
Luigi Borges, Renan Antiqueira
ENGINEERING & CONSULTING > STRUCTURAL
Drc Engenharia
ENGINEERING & CONSULTING > FACILITIES
Latar Engenharia
GENERAL CONSTRUCTION
Cazes
PHOTOGRAPHS
João Paulo Soares
AREA
515 m²
YEAR
2024
LOCATION
São Roque, Brazil
CATEGORY
Residential Architecture, Houses
Built on a steeply sloped lot, House 258 arises from the principle of designing appropriately for the place, occupying the land and landscape with subtlety and respect while preserving the existing grove on the property.
The result is an architecture that, on one side, opens up to the sunset and the surrounding valley, with its facade marked by the golden tones of concrete under the evening light, and on the other, immerses itself in the shaded and silent forest, illuminated by the filtered light of the treetops.
The lower level, visible only from the front facade, is entirely constructed of exposed concrete and split stone.
This solid base, which accommodates the garage, support area, and serves as a retaining wall, also supports the slender pavilion made of metal and wood above.
The main access is through a staircase amidst concrete and glass that leads to the upper level.
The layout of the residence is clear: a single rectangular volume divided in half by panels of charred pine, isolating two distinct regions.
The private area, composed of three suites and an office, has a very intimate character and a predominant view of the forest.
The living space, consisting of a living room, dining area, and fully integrated kitchen, is equipped with large floor-to-ceiling openings that enhance light entry and connection with the surroundings:


