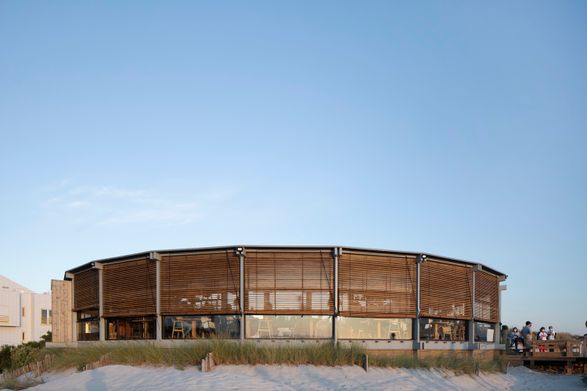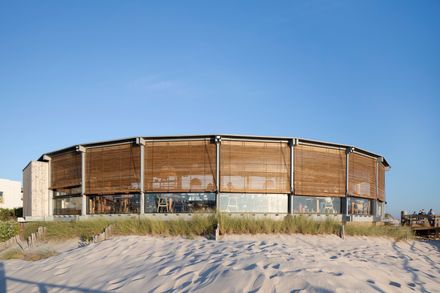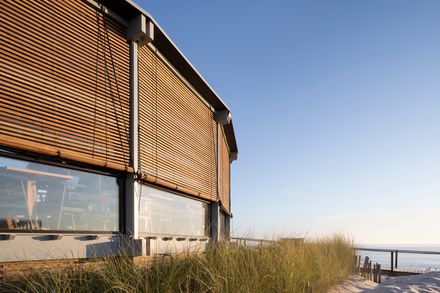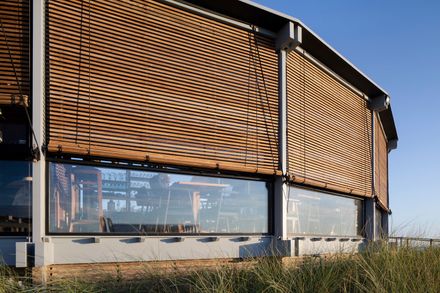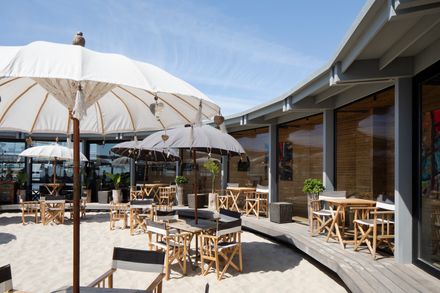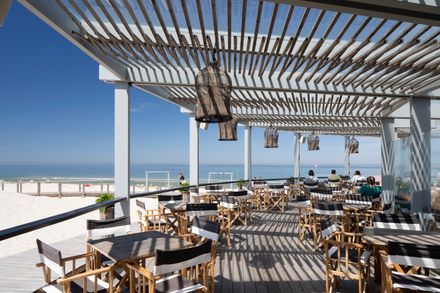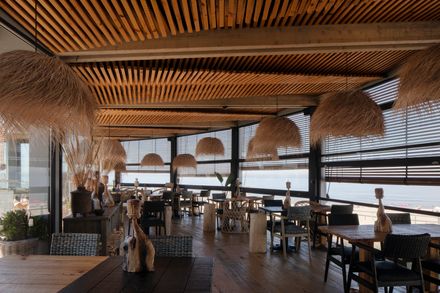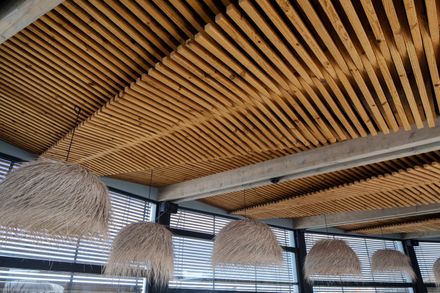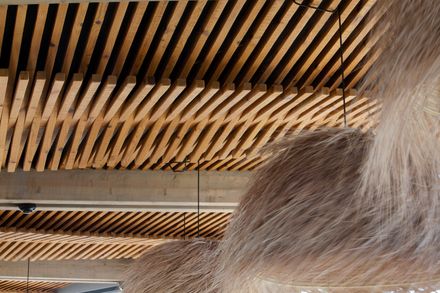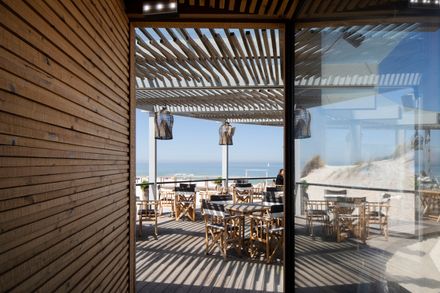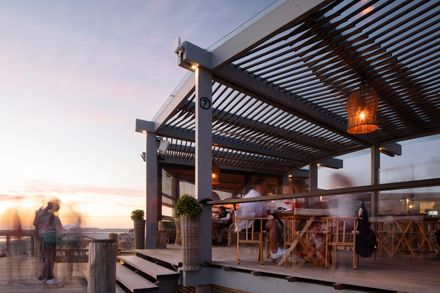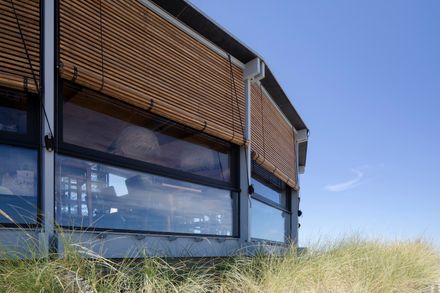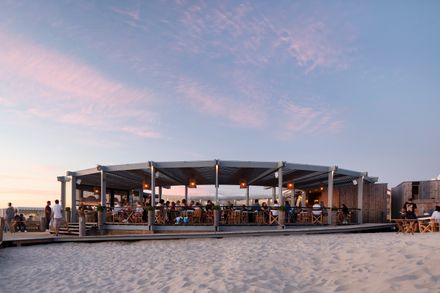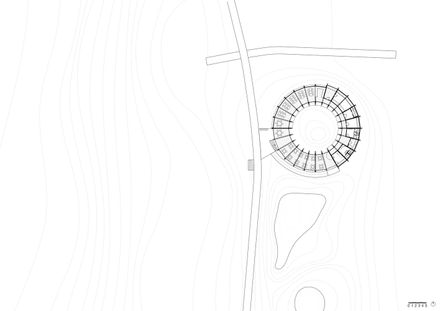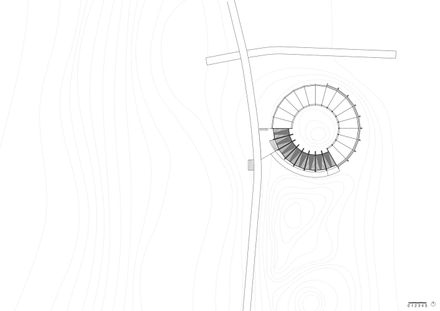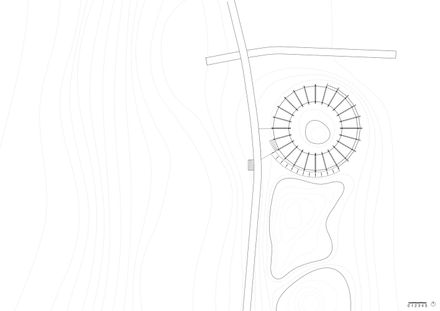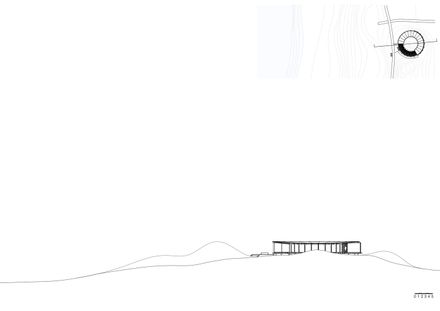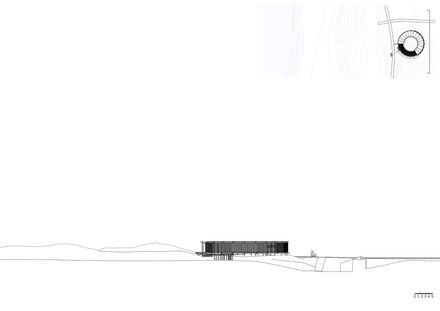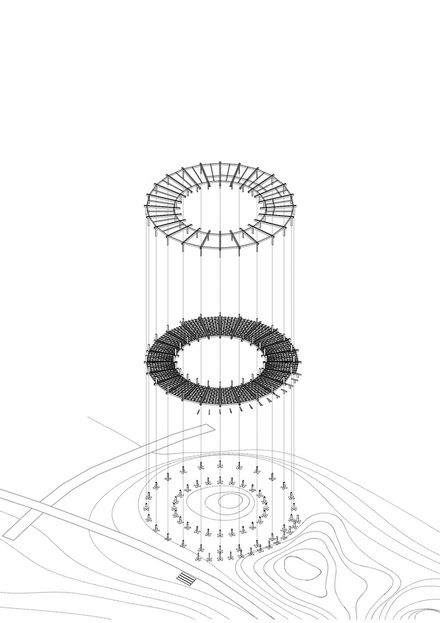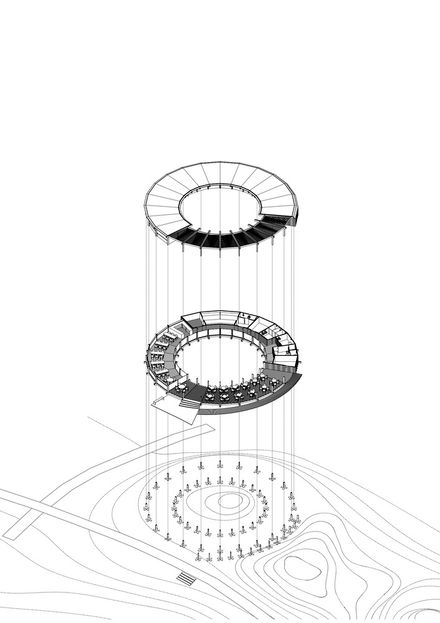
Sétimo Ano De Praia Beach Support Facility
ARCHITECTS
Lousinha Arquitectos
LEAD ARCHITECT
Paulo Lousinha
DESIGN TEAM
José Miguel Figueiredo, Rafael Sangareau, Shen Qian
PHOTOGRAPHS
Tiago Casanova
AREA
276 m²
YEAR
2020
LOCATION
Aveiro, Portugal
CATEGORY
Restaurants & Bars
English description provided by the architects.
This fully serviced Beach Support Facility is located at Praia da Barra in Ílhavo, respecting the Ovar–Marinha Grande Coastal‑Zone Management Plan.
That plan, in force since 2017, required the facility to be moved east of the boardwalk that links the local beaches, with the consequent demolition of the existing structure.
Formally, the building is defined by its annular geometry, which shields users from prevailing northerly winds on the south‑facing terrace while reducing visual impact by aligning the ring's internal void with one of the dune's highest points.
For centuries, the circular plan has been associated with unity, harmony and even eternity, encouraging spatial continuity.
In our view, this option softens the relationship between the facility and the built landscape, fostering a calmer dialogue than the more conservative rectangular or L‑shaped typologies.
Essentially, the interplay between natural and artificial elements creates the opportunity to build a new landscape in which both contribute to the success of the proposed design.
Evoking the distinctive timber palheiros typical of the area and adopting stilt construction, the lightweight, demountable system stands on timber piles. Its load‑bearing base is an elevated reticulated frame built entirely of glulam beams and columns.
To set out the annular plan, each circumference—inner and outer—was divided into twenty‑four arcs. Twenty‑four identical portal frames thus support an equal number of ring segments.
The layout was executed with a giant compass, assisted by a set square, to position the forty‑eight piles that carry the structure.
Both the internal partitions and the external cladding are dry‑joint assemblies, using no mortars. The external envelope combines thermally modified timber and glass.
The roof, pitched at 5°, is built from timber sandwich panels, waterproofed with a PVC membrane and finished with zinc flashings along the outer edge and a PVC profile on the inner edge.
Glazed bays facing the outer ring are composed of three panels—two fixed and one vertically sliding sash—to encourage natural cross‑ventilation.
This focus on passive ventilation and daylighting in the public service area extends to every room: kitchen, staff changing/showers, beach equipment store, public WCs and first‑aid post, the latter additionally lit from above.
The terrace is screened by a herringbone timber weave that continues across the interior ceiling. A deck on the east side of the boardwalk marks the "door", inviting passers‑by inside.
To set the building at an accessible level relative to existing paths, the dune system had to be re‑graded. Sand was relocated westward to consolidate the primary dune.
By widening rather than raising the dune, a more stable base is created—better able to resist erosion and storm overtopping—while the broader, lower profile reduces visual impact on coastal enjoyment and views.


