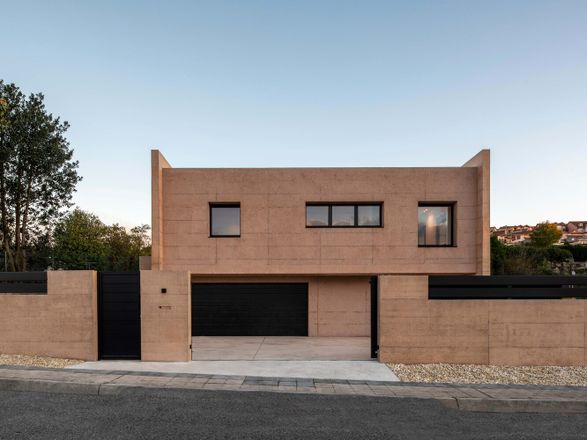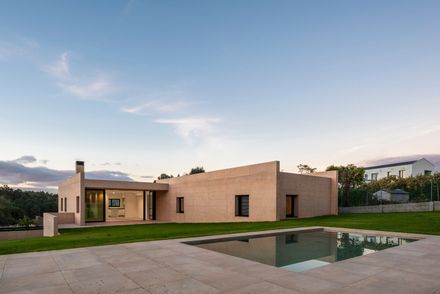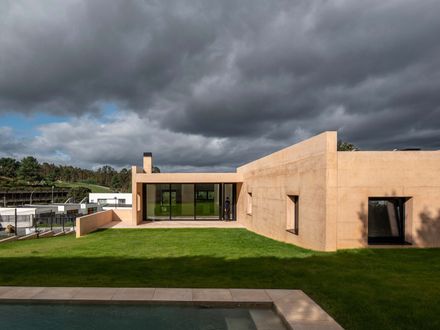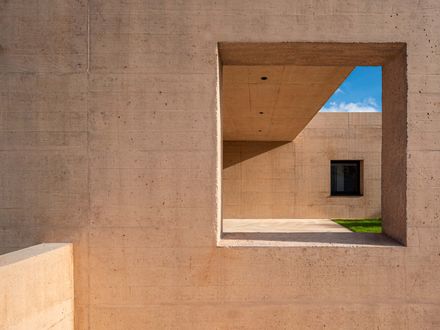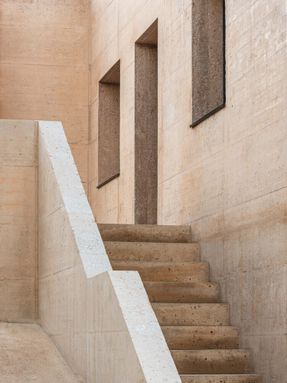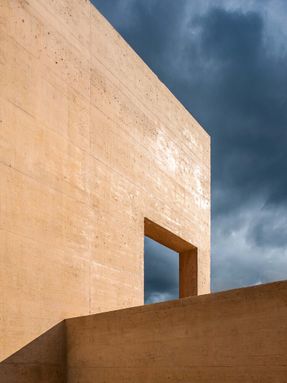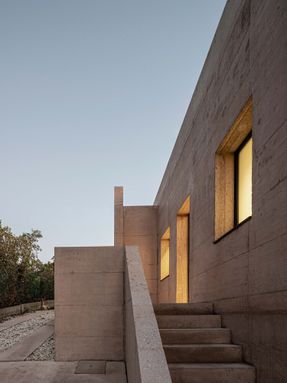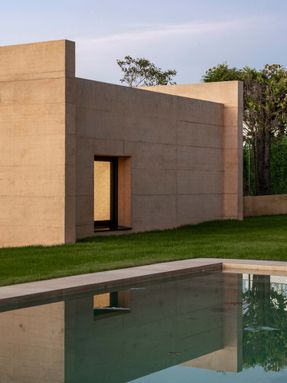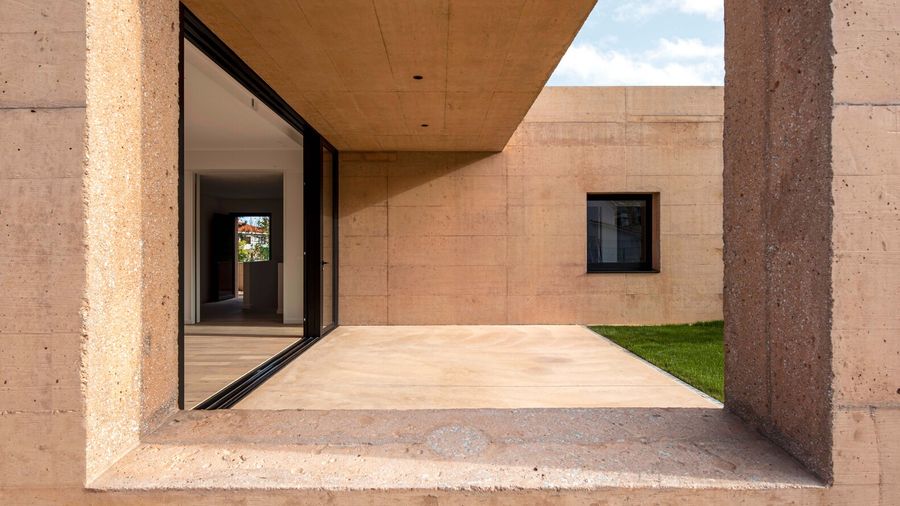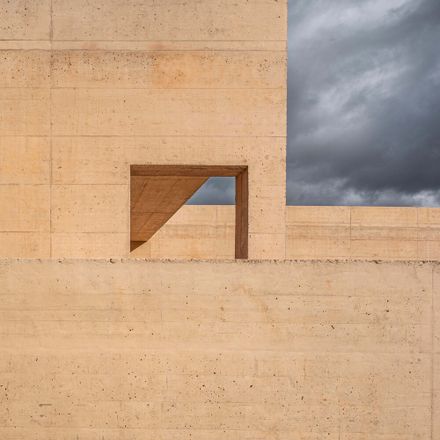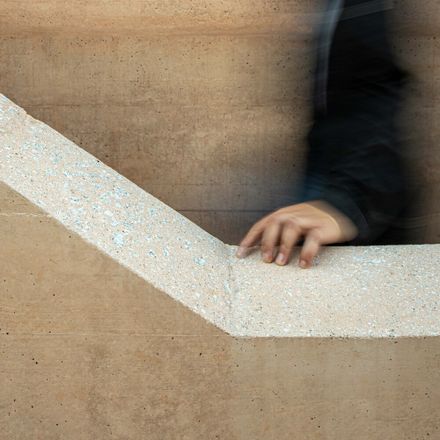ARCHITECTS
Sea Arquitectos
LEAD ARCHITECT
Sea Arquitectos
PHOTOGRAPHS
Héctor Santos Díez
AREA
345 m²
YEAR
2023
LOCATION
Ferrol, Spain
CATEGORY
Houses
We created a wind protection area from the dominant northeast winds that opens to the south towards the porch area.
The living area is practically open-plan and its concept is the north-south spatial continuity, allowing us to achieve a space illuminated from the south, open to the sun, towards the porch and the pool; and also with the best views of the landscape.
The steep slope of the terrain indicated that we needed to elevate the house to enhance the views and connect with the entire living area and pool to the south.
The L-shaped floor plan protects against winds and creates a microclimate.
The house is developed on the ground floor, separating the night area and the day area, providing privacy and east orientation in the bedrooms.
This way, we have morning sun in the bedrooms and south and west orientation in the living area to enjoy the sun for the rest of the day.

