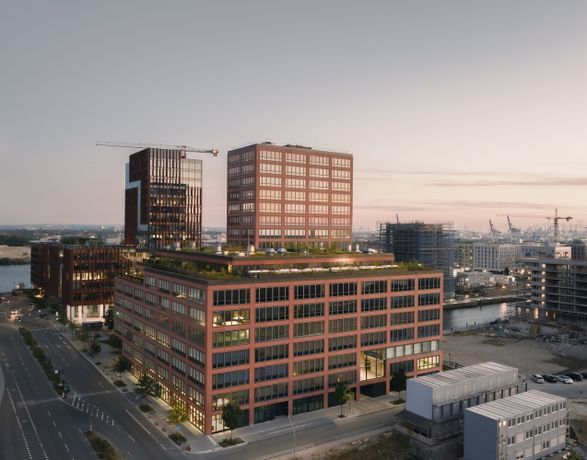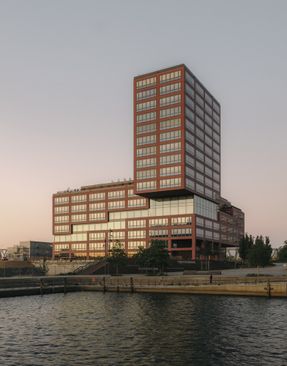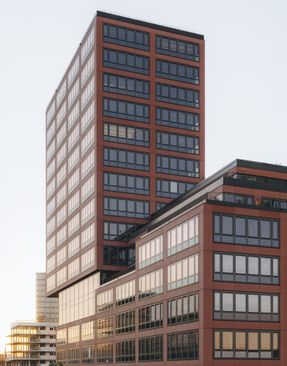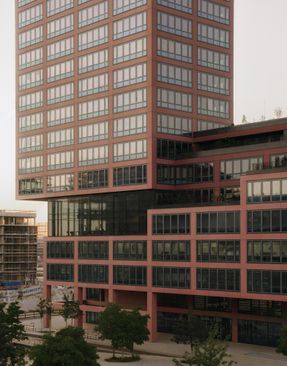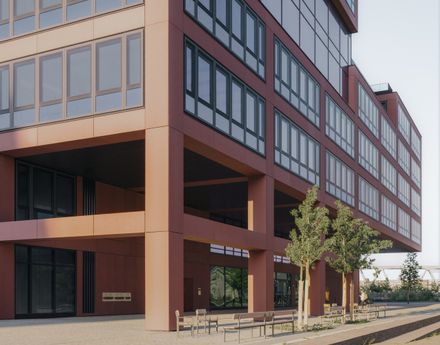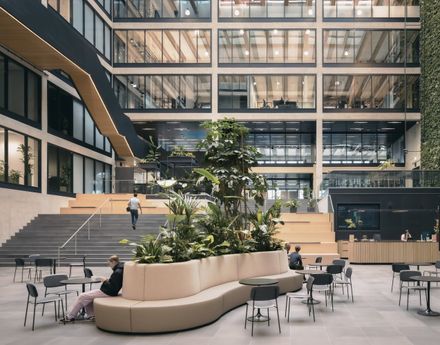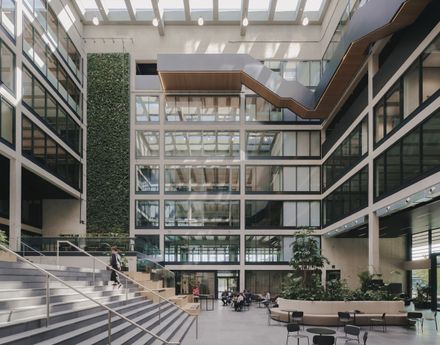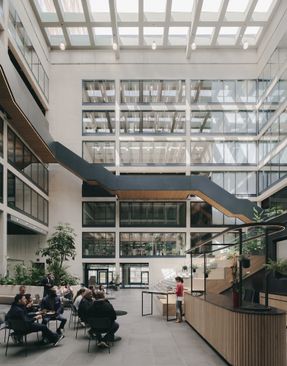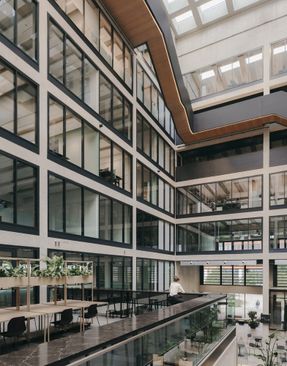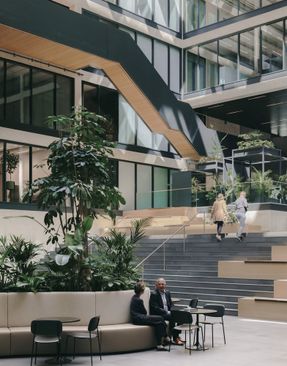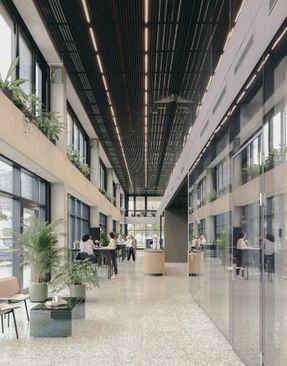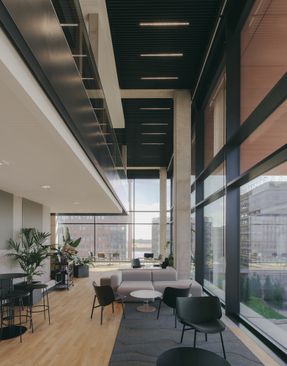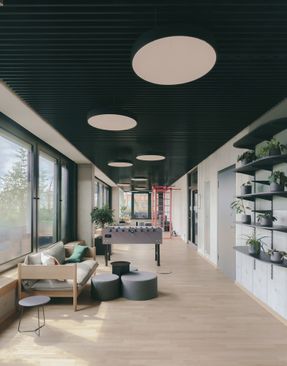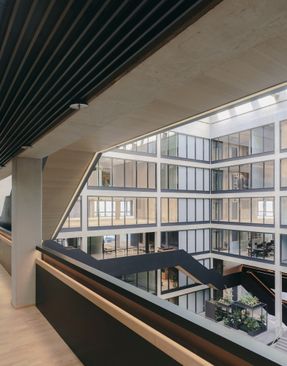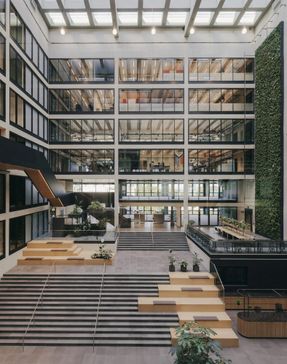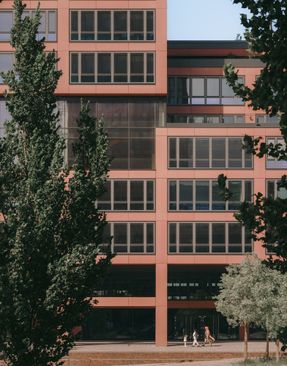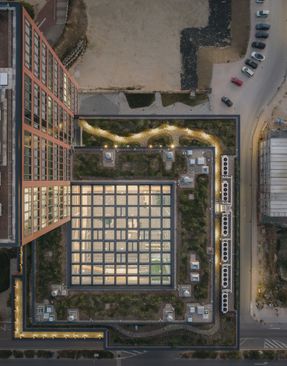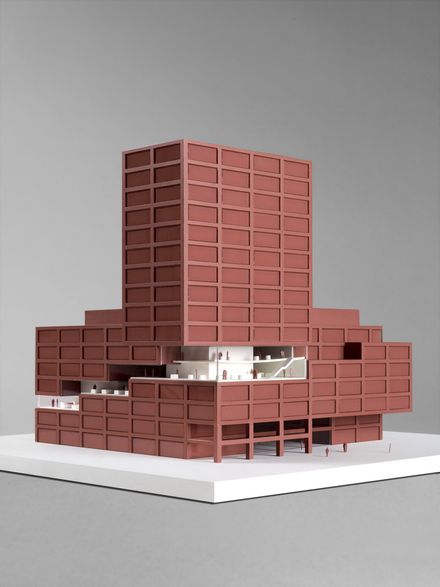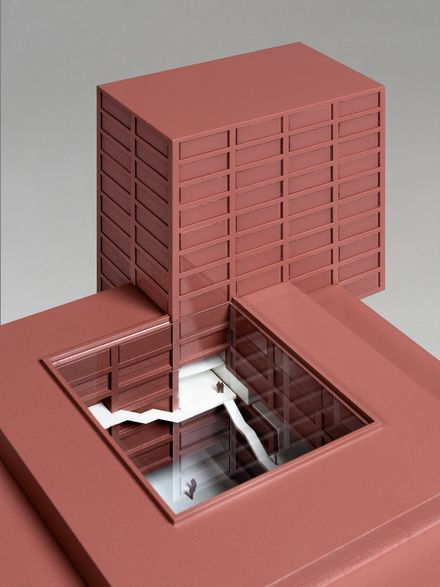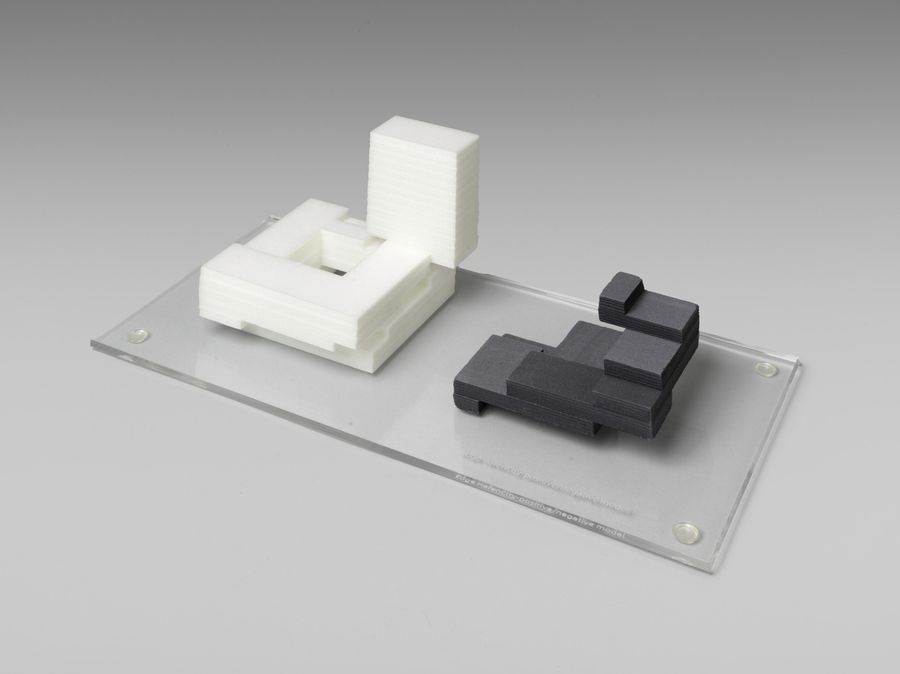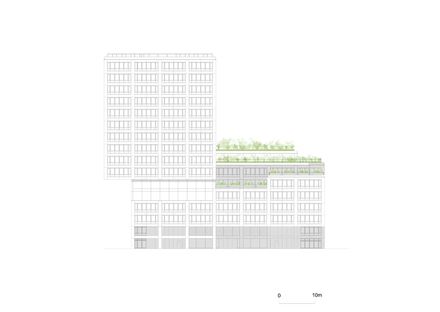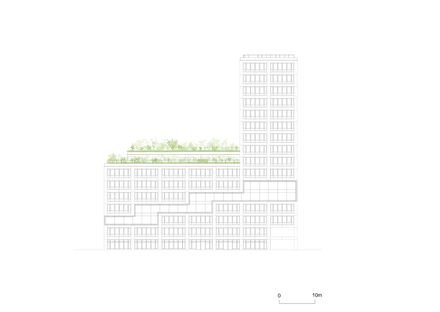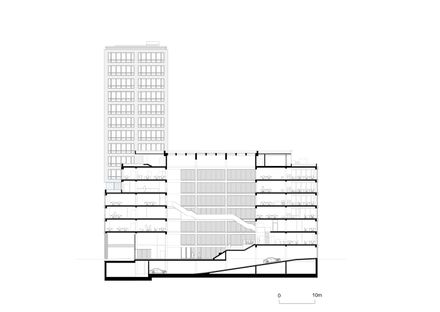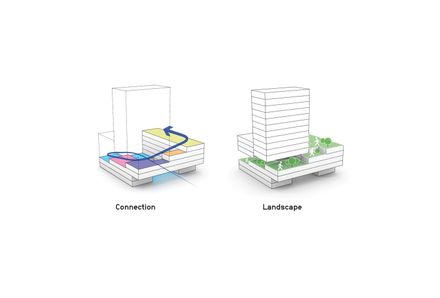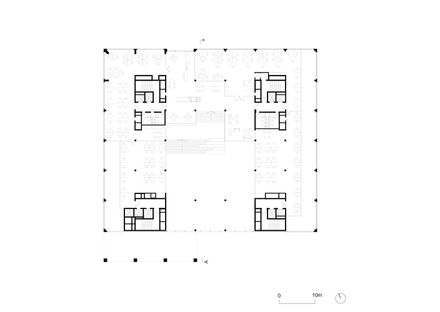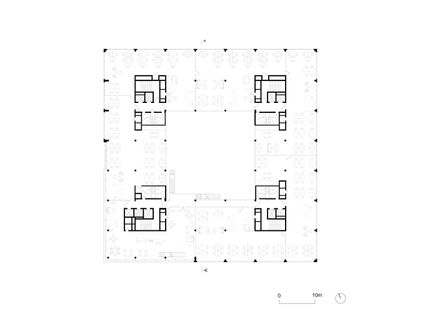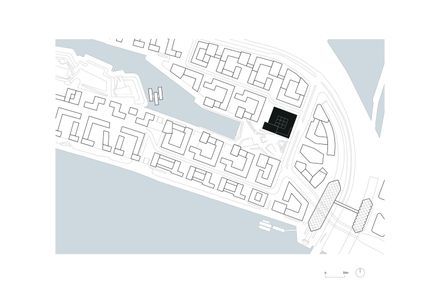
Edge Hafencity
ARCHITECTS
Henn
GENERAL PLANNER
Bauwens Construction
TEAM
Marta Arce Gonzalez, Giovanni Betti, Dirk Breuer, Nemanja Crnobrnja, Oliver Franke, Denise Gellinger, Ralph Hempel, Oliver Koch, Peter Lee, Emiliano Lupo, Georg Pichler, Klaus Ransmayr, Anatolii Romanov, Michael Sadomskyj
INTERIOR DESIGN
Studio Frick
PROJECT DIRECTOR
Silke Beckmann
PARTNER IN CHARGE
Daniel Festag
DESIGN PRINCIPAL
Martin Henn
AREA
3900 m²
YEAR
2025
LOCATION
Hamburg, Germany
CATEGORY
Offices, Commercial Architecture
English description provided by the architects.
A multi-faceted new urban neighborhood for living, working, and leisure is evolving in the western part of Hamburg's HafenCity on former industrial port sites.
The recently completed EDGE HafenCity project is another important cornerstone of the Elbbrücken neighborhood.
This energy-efficient office building actively fosters interaction and collaboration by bringing its users together while also being open to visitors and locals.
The new build comprises two parts: a squareshaped seven-story structure and a tower rising to a total height of almost 60 meters in the southwest corner.
Two-story arcades and an eight-meter-wide, clear-span overhang mark the building's main entrance on Amerigo-Vespucci-Platz.
A central, publicly accessible atrium creates the communicating heart of the new building.
An open staircase spirals around the central air space, interconnecting all floors. Terraced levels are located around the staircase on each floor.
The new build thus replicates the design of the surrounding square using stairs and terraces in the interiors.
The building has been designed like a small town, including areas for meetings and exchange, shared lunch and coffee breaks, and personal relaxation.
The ground floor accommodates restaurant and conference facilities, while the upper floors house rentable office spaces with zones for collaborative and focused work.
They are designed as communal areas accessible to all tenants, while a lushly planted roof terrace encircles the building to provide space for recreational purposes.
Abundant daylight floods the interiors through the atrium and large windows. In concert with plants, natural materials, and networked digital technologies, it creates a comfortable atmosphere for work and social interaction.
EDGE HafenCity connects with its social environment through its open and multi-faceted design, and the façade's red color scheme blends visually into the urban fabric of eastern HafenCity.
All roof surfaces of the building are designed as retention roofs and most of them are densely planted. The tower roof is equipped with photovoltaic panels to supply power.
EDGE HafenCity is an office building that fosters collaboration and creativity through its innovative work environment.
It will become an active part of the social fabric of the new Elbbrücken neighborhood.


