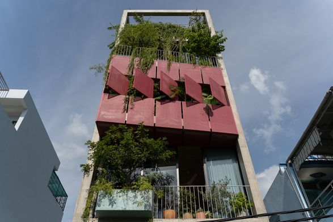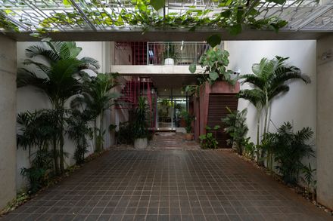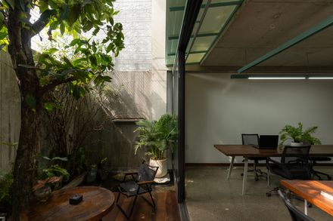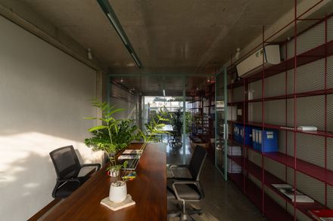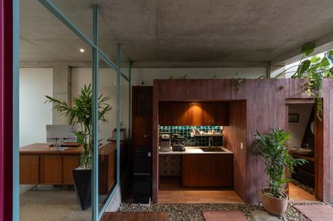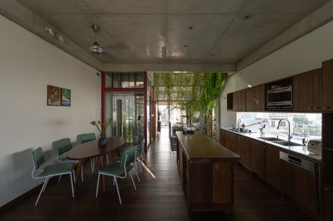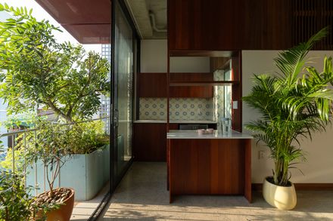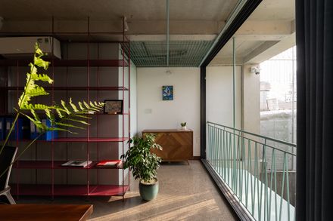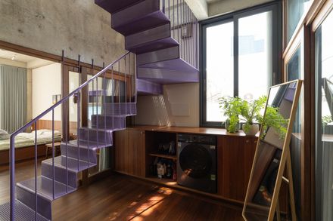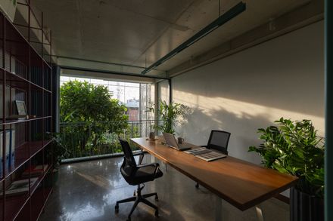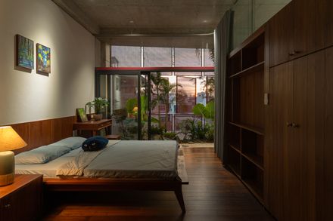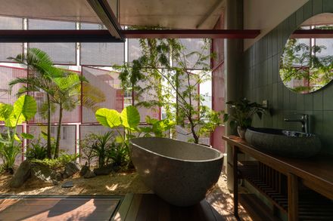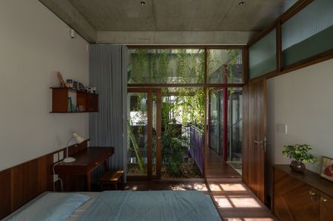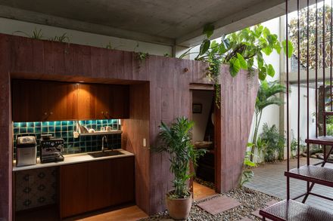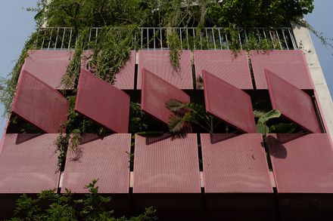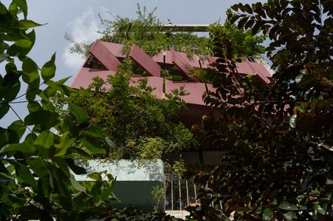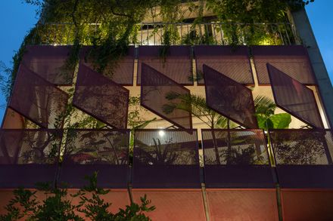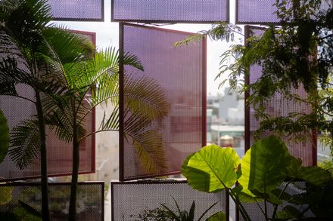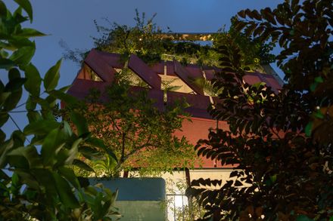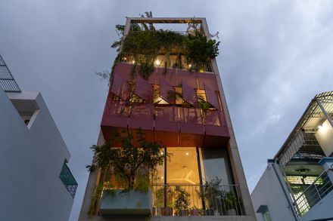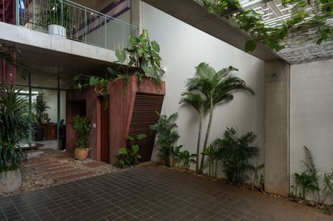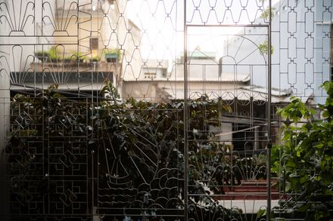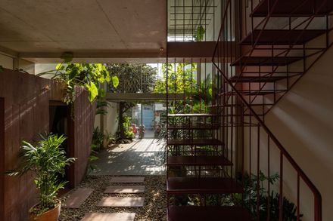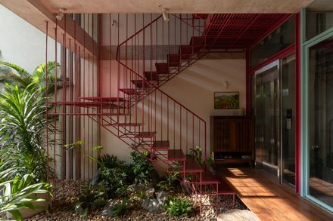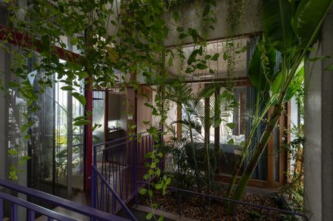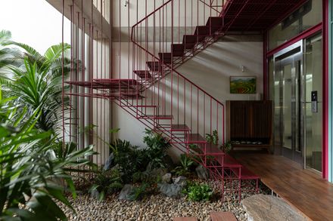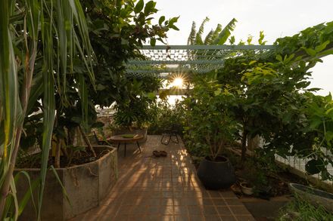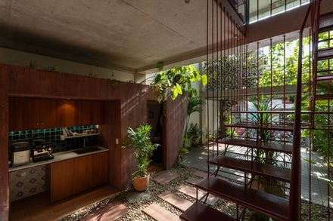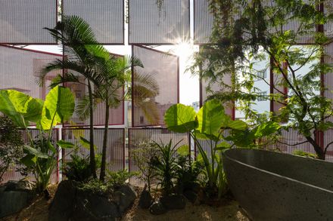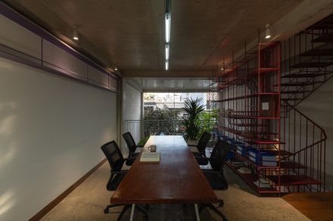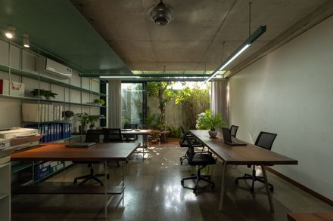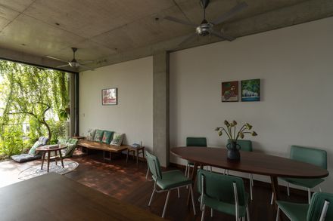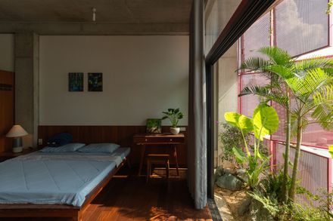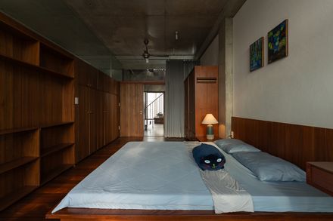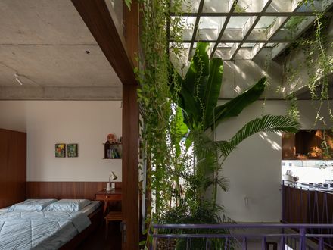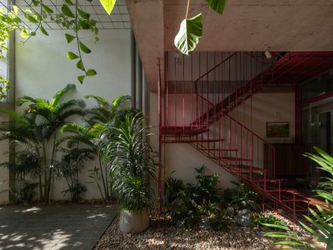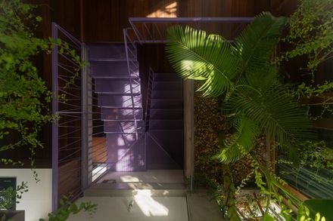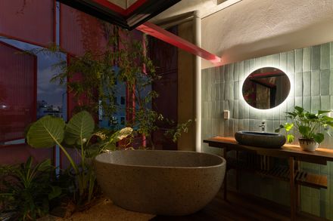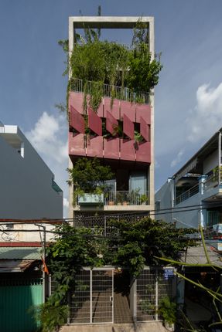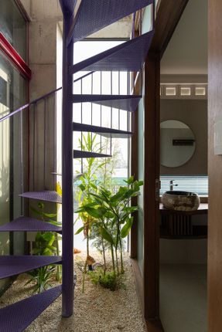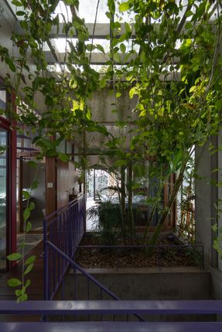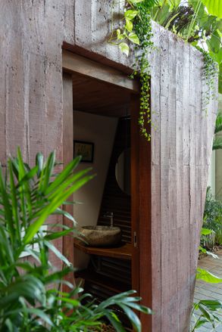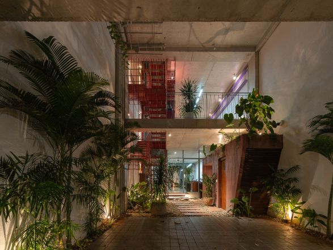Timeless House
ARCHITECTS
H2, Kaa Design
STRUCTURE CONSULTANTS
Phuc Khang Co Ltd
DESIGN TEAM
Trân Văn Huynh, Nguyễn Đức Khánh, Nguyễn Duy Thế, Lê Tấn Phúc
MEP & HVAC CONSULTANTS
Phuc Khang Co Ltd
PHOTOGRAPHS
Quangdam
AREA
520 m²
YEAR
2025
LOCATION
Ho Chi Minh City, Vietnam
CATEGORY
Houses
The Project Is Located In A Small Alley Of Saigon – A Place That Embodies The City's Distinct Climate And Culture: Sudden Rains, Scorching Sunny Days, And The Constant Hum Of Traffic Day And Night.
At Timeless House, Our Approach Was To Return To Nature And Rawness, Creating A Relaxing Living Space Where Family Members Can Connect, And Where Working Areas Remain Open And Filled With Energy.
The house was built with an exposed concrete frame, unplastered painted walls, and polished concrete floors. Natural wood was used for the interior, kept in its "living" state – with natural gaps and warping that change with the climate.
The double-layer façade helps regulate and reduce heat from the western sun. The outer layer consists of dynamic, patterned iron frames, while the inner layer provides protection and insulation.
Greenery is interwoven throughout the voids, cooling the atmosphere, adding privacy, and bringing the house closer to nature.
The staircase serves not only as the main circulation core but also as the ventilation shaft of the house. Hollowed steps enhance vertical air circulation, allowing the building to breathe naturally.
FUNCTIONS
GROUND FLOOR + MEZZANINE
Office space with a double-height void for visual connection and natural ventilation.
THIRD – FOURTH FLOOR
Family Residence, With Living Room, Kitchen, And Bedrooms Connected By Corridors And Wide Atriums That Encourage Interaction.

