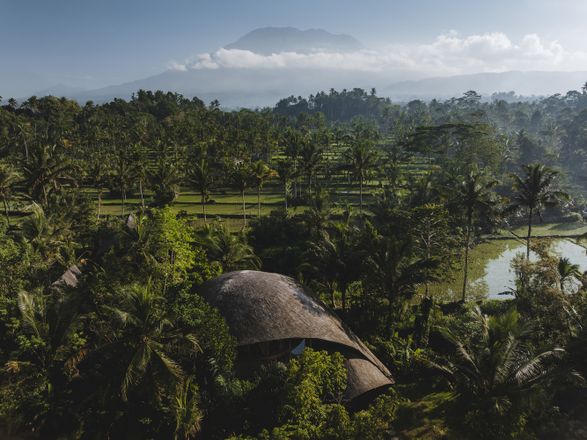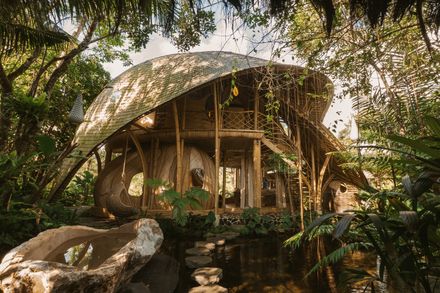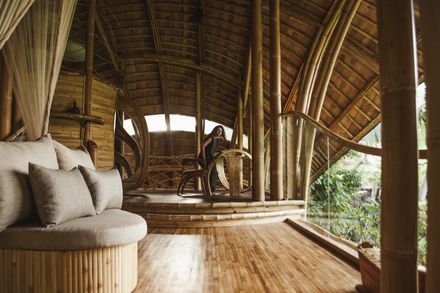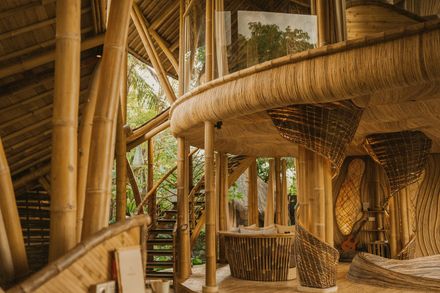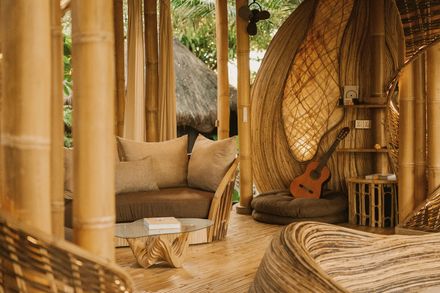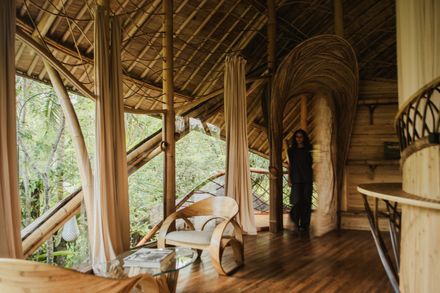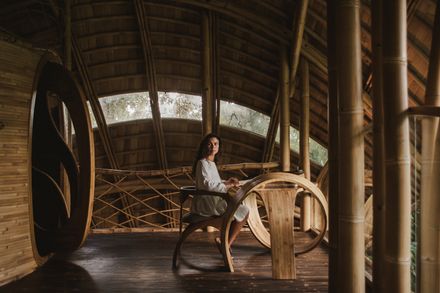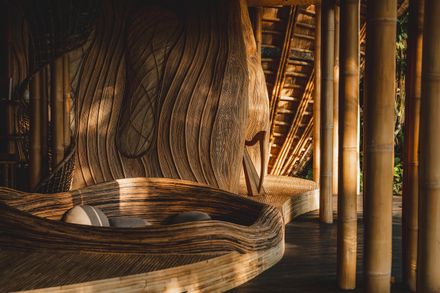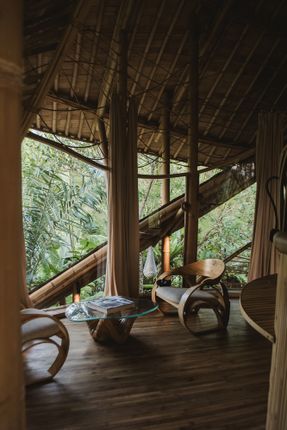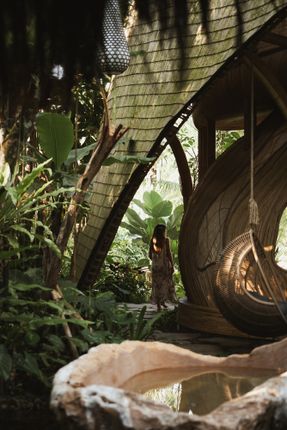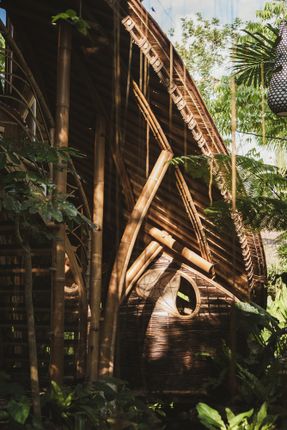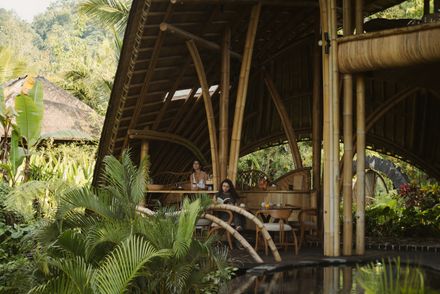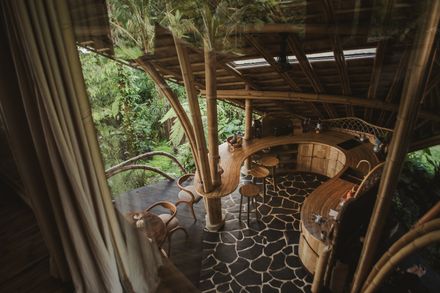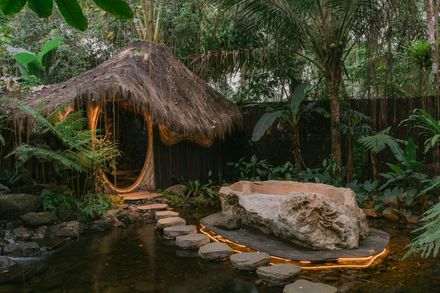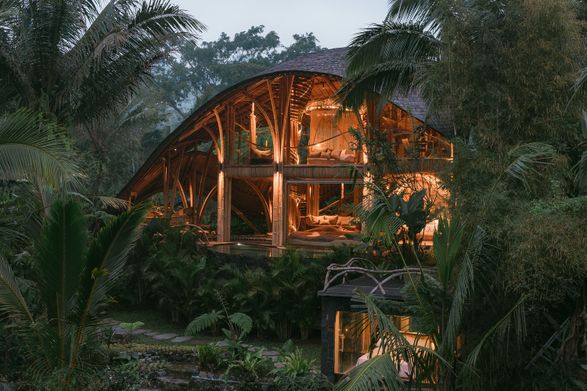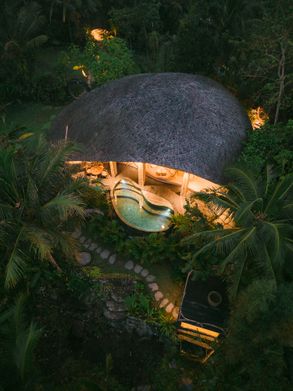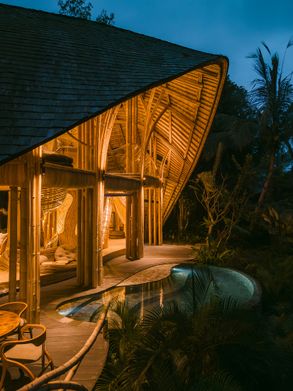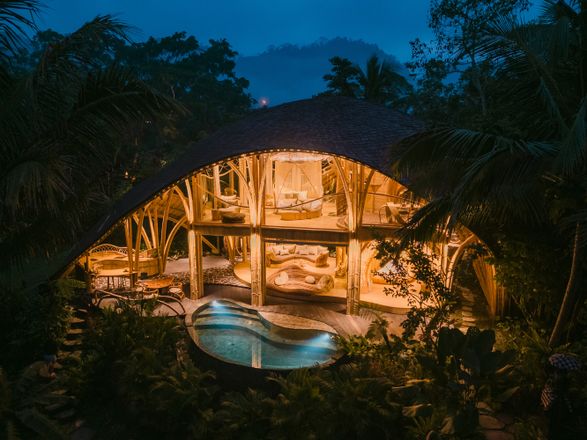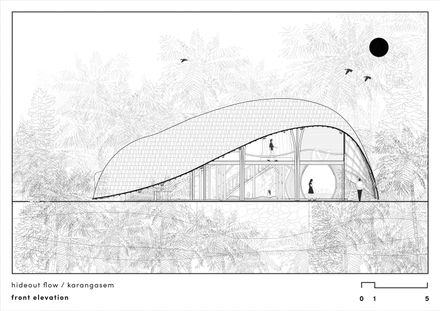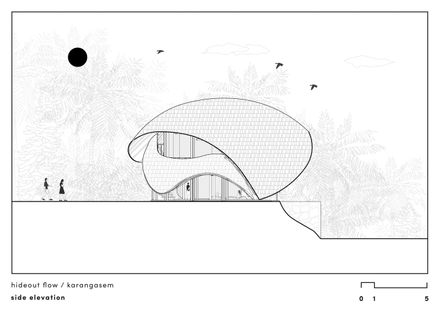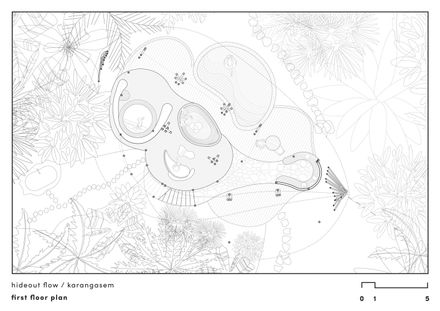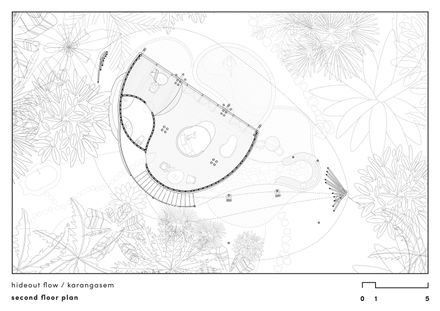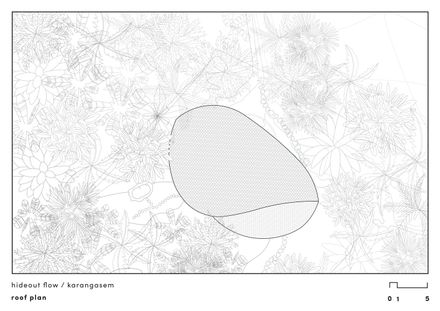ARCHITECTS
Pablo Luna Studio
LEAD ARCHITECT
Pablo Luna Studio & Hideout Bali
INTERIOR DESIGN
Hideout Atelier Bali / Studio Wna / Brandon James
STRUCTURAL ENGINEER
Ir. I Ketut Yasa Bagiarta,mt
ARCHITECTURE TEAM
Fillologus Iryono, Maria Jose Naranjo Hoffman, Theodorus Alvin, I Putu Raditya Manggala Hutama, I Putu Krisnantara Putra, Adhi Guna Dharma, Brandon James
PHOTOGRAPHS
Pablo Luna Studio , Putu Sri Ferryan Andika, Kevin Mirc
AREA
190 m²
YEAR
2025
LOCATION
Indonesia
CATEGORY
Lodging
English description provided by the architects.
Flow Villa is hidden in the mountains of East Bali, Indonesia, far from the rhythms of city life and embraced by the lush serenity of an eco-resort setting.
Nestled beside a river and surrounded by dense tropical vegetation, the villa exists in constant dialogue with the natural world.
Designed in collaboration with the founders of Hideout Bali, it carries forward a spirit of experimentation and connection to place.
Its soundscape—composed of flowing water, bird calls, and the soft hum of insects—creates a sensory experience where time seems to slow.
Its form is born from two intertwining curves that rise to create the roof. These curves rest on clusters of tall bamboo pillars, framing views of the surrounding landscape while rooting the structure to the earth.
Bamboo, with its strength, flexibility, and lightness, made it possible to achieve these organic shapes.
Spread across two levels, Flow Villa was designed to foster both connection and retreat. On the ground floor, open and playful spaces encourage togetherness.
A kitchen, a pool, and a sunken living room filled with natural light open directly toward rice fields and jungle, encouraging gatherings without barriers between indoors and outdoors.
The sleeping areas are conceived as enclosed nests, providing privacy and comfort while maintaining a dialogue with nature.
Light curtains protect against insects yet allow the sounds, breezes, and atmosphere of the forest to flow inside.
The upper floor shifts to a contemplative tone, with reading lounges, a desk overlooking the views, and a central handcrafted bamboo bed. Here, guests find spaces for reflection, privacy, and immersion in the landscape.
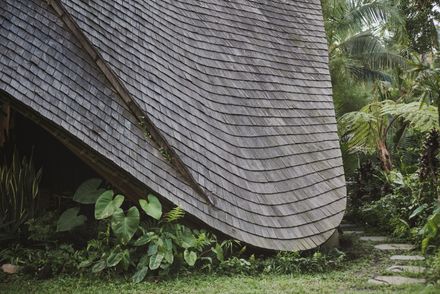
To reach the bathroom, one crosses stepping stones over water, reinforcing the villa's philosophy of seamless integration with its natural setting.
Even the most functional details are designed as unique experiences, an exploration of bamboo in its many forms, intertwined with natural materials and the spirit of place.

