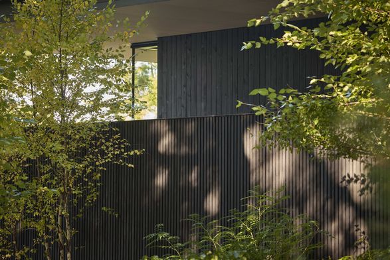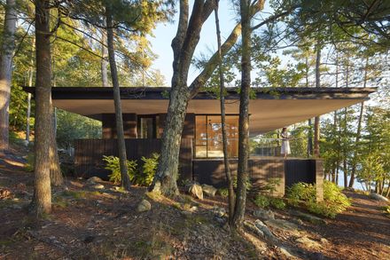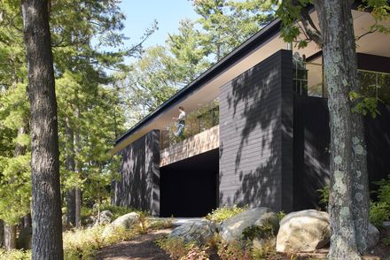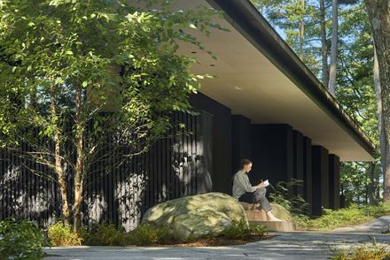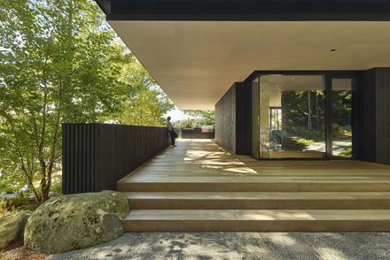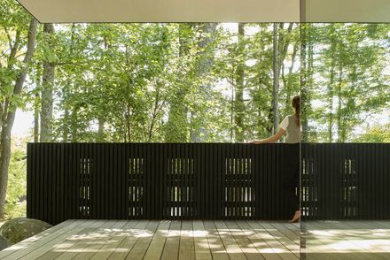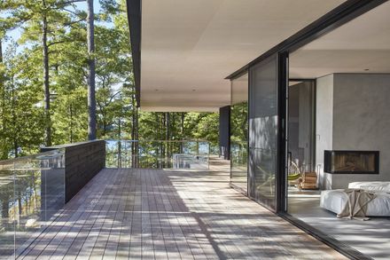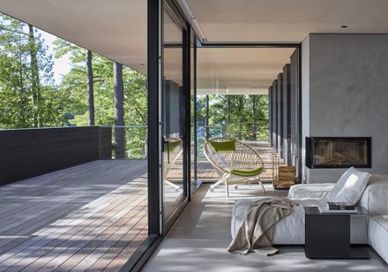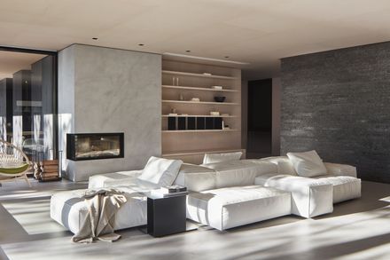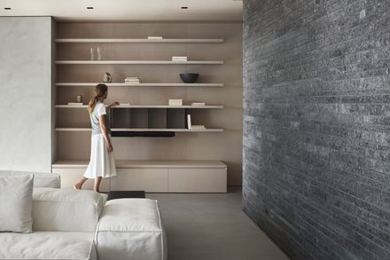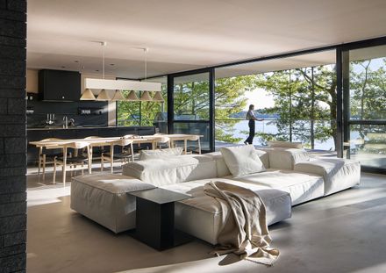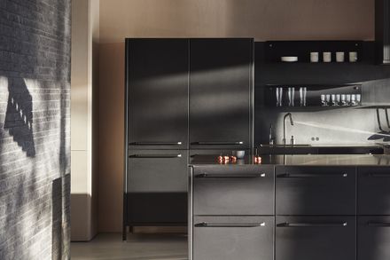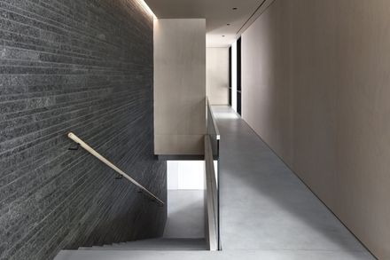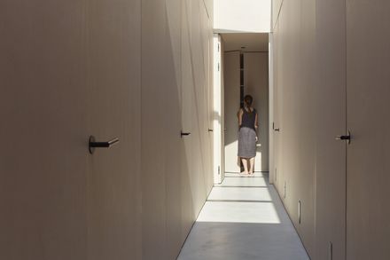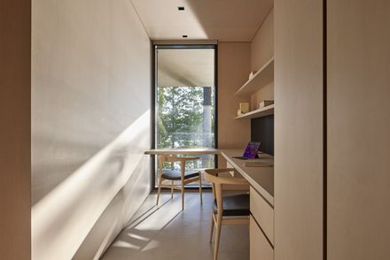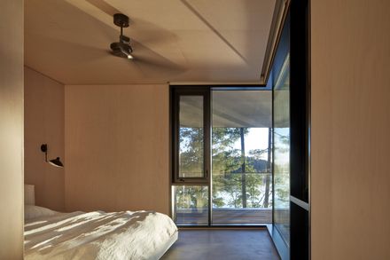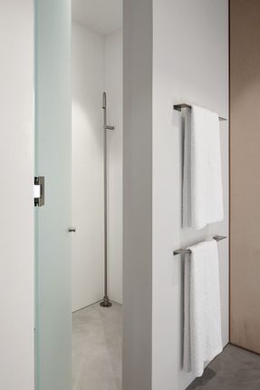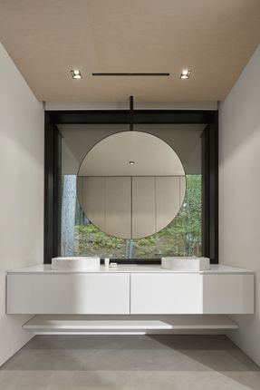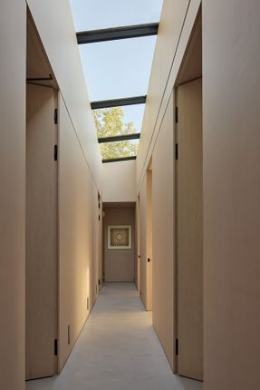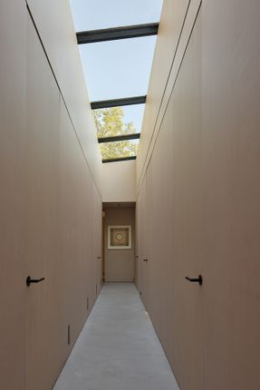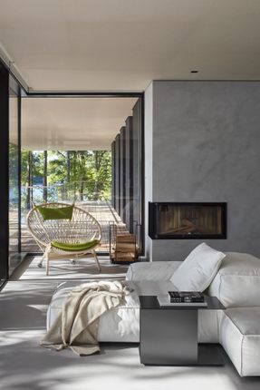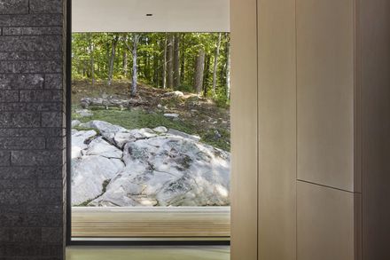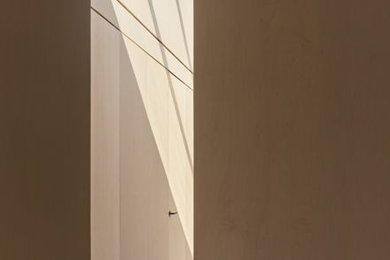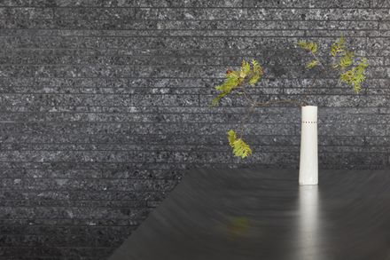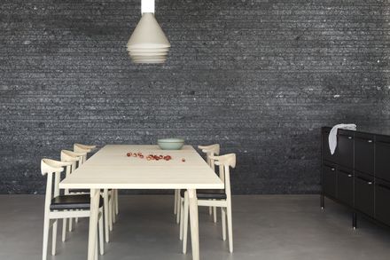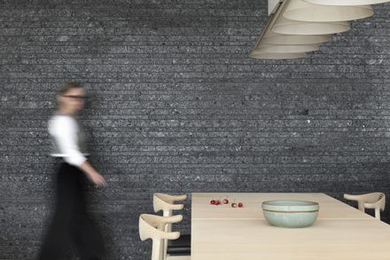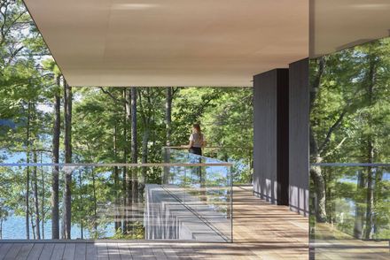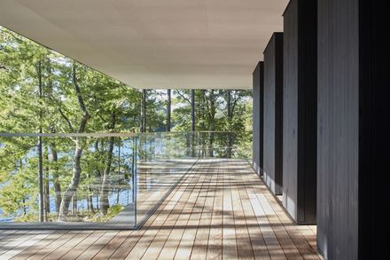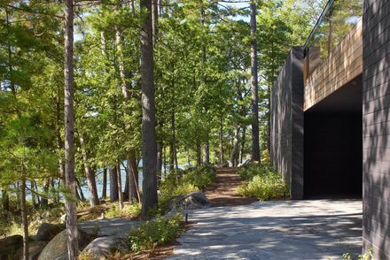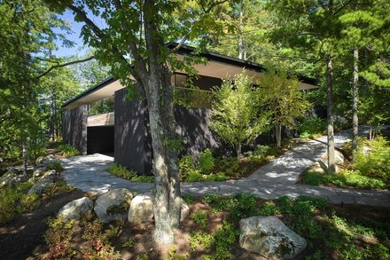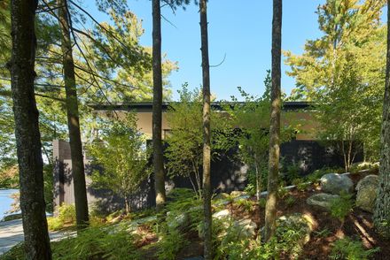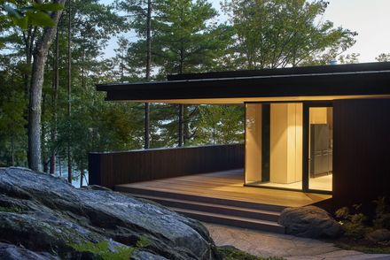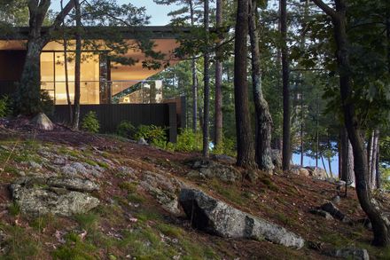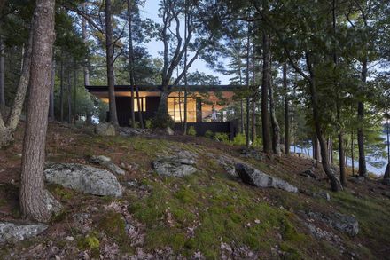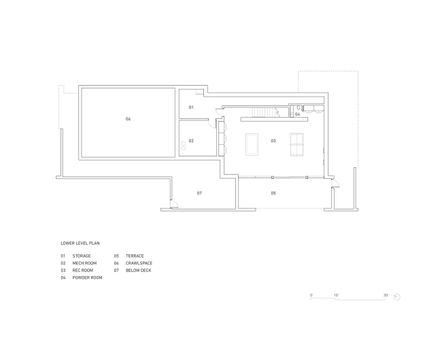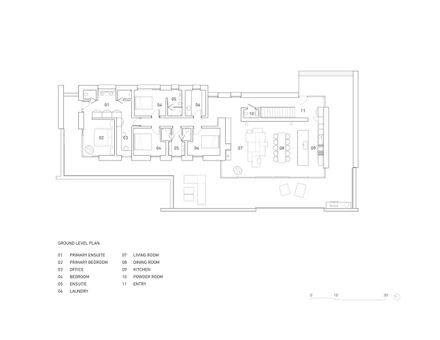Sagamore North Cottage
ARCHITECTS
Akb Architects
BUILDER
Tamarack Nor Th Construction Ltd.
LANDSCAPING
Ron Holbrook And Associates + Rockscape Construction
FURNITURE
Akb
CREATIVE DIRECTOR
Kelly Buffey
TECHNICAL DIRECTOR
Robert Kastelic
PROJECT LEAD
Shay Gibson, Mark Ross
PHOTOGRAPHS
Shai Gil
NUMBER OF BATHROOMS
5
NUMBER OF BEDROOMS
4
ROOF SPAN
36.6 M X 15.5 M
SURROUNDING DECK
283.7 M2
LOWER LEVEL
181 M2
MAIN FLOOR
284 M2
AREA
467 m²
YEAR
2024
LOCATION
Canada
CATEGORY
Houses, Sustainability
Located on an island near the water's edge, this all-season family cottage was designed as a private refuge, hidden from view while maintaining a strong connection to the raw beauty of its Muskoka, Ontario, surroundings.
An existing dock and boathouse — designed by the same architecture firm and widely published — continually draws curious boaters uncomfortably close to shore. This unintended attention has made privacy a key consideration for the design of the cottage.
OPEN SECLUSION
Inspired by the simple, familiar image of floating docks along the Muskoka lakes, the cottage is envisioned as a series of planar elements, turned vertically to form walls and guardrails that slip past one another, and elevated horizontally to create a unifying roof that hovers above the recessive elevations.
This interplay of planes offers visual privacy without sacrificing access to lake views, embracing a reductive approach to form and materiality.
The design follows the terrain's natural slope, allowing the lower-level space to unfold into a generous, multi-purpose area that opens onto a stone patio.
Framed by two vertical walls that become guards to the deck above, this secluded outdoor setting provides an intimate yet spacious environment for larger gatherings along the shoreline.
The main level is stacked above and is sheltered by an extensive cantilevered roof. From the shoreline, only intermittent glimpses of the roof 's profile is visible by day, while black cladding allows the structure to dissolve into the shadows of the forested landscape.
Dense tree foliage partially obscures views of the interior through the glass façades on both levels, ensuring the architecture retains its subtle presence, even when illuminated at night.
A WARM AND WELCOMING RETREAT
Rather than a grand-scale retreat, the owners envisioned a welcoming yet private layout, equally suited for frequent family gatherings and solitary escapes.
The result is a fluid interplay between interior and exterior, where architecture creates both shelter and openness. The cantilevered roofline extends up to 16 feet beyond the cottage's structural framework, covering 3,054 square feet of decking in total.
Wrapping around three sides, this protected outdoor living space doubles the main-level interior, consisting of an open kitchen, dining, and living area, a lofty corridor leading to four bedrooms, a primary bathroom, a small office, and a shared vanity room.
Floor-to-ceiling sliding glass walls in the communal areas dissolve boundaries between indoors and out, seamlessly extending the living space into nature.
These wall-less "rooms" offer an immersive experience among the trees, while deep overhangs protect from the southern sun and rain. The cottage has the ability to expand or contract in scale, by simply opening and closing its waterfront glass partitions.
The height and materiality of the interior ceiling extends as a continuous plane onto the exterior soffit, creating the physical sensation of compression and intimacy.
Solid and void relationships further shape the exterior experience, where openings between vertical planes align with the most expansive and prominent views from the deck.
At the main entrance, the alignment of the deck width and overhang acts as a framing device and an inviting promenade leading to the first view of the lake from an elevated vantage point.
Glass railings further enhance the sense of connection to the surroundings. In contrast, solid protruding walls and semi-transparent wood screens are strategically placed to obscure less desirable vistas or to provide privacy from external sightlines.
DESIGN CHALLENGES AND INNOVATIONS
As an art collector with a deep appreciation for the unspoken nuances of architecture, the owner embraced material innovation in pursuit of lasting physicality.
The cottage's modest palette — wood, concrete, metal, and stone — is elevated through meticulous detailing, transforming simple elements into meaningful experiences.
These discreetly tailored gestures enhance the sensory experience by infusing care and cohesion throughout the project.
For the plywood walls, custom biscuit joinery eliminates visible gaps and fasteners, ensuring seamless continuity, while hand-troweled micro-cement floors add a unique textural quality that is fully integrated into the architecture.
A concealed hallway at the center of the building is illuminated by a wall-to-wall skylight, evoking a poetic sense of quiet retreat and offering clear views of the night sky.
The door levers discreetly signal flush thresholds to otherwise concealed rooms, reinforcing the home's ethos of understated elegance.
Most notably, the interior layout revolves around a central black granite wall that bisects the communal spaces of the building on both levels, establishing a strong, monolithic presence.
Subtle variations in the technique of grouting between the custom-cut stone further emphasize its solidity. By using flush grout for the vertical mortar joints and raked for the horizontal, the wall's linearity is emphasized, evoking the layered striations of natural rock formations.
The physicality of the granite is experienced as a true structural mass rather than a superficial surface treatment. Its weight and mineral-rich texture are also mirrored in the proper ty's own natural bedrock outcroppings that are visible through full-height windows.
SUSTAINABLE CONSIDERATIONS
A commitment to sustainable practices shaped the design, beginning with geothermal ground source heat pumps that meet all cooling and heating requirements.
The exterior cladding features wire-brushed Canadian white pine with a locally supplied black coating, while the interior walls and soffits use Canadian maple veneered plywood. The feature wall's black granite derives from the neighboring province of Quebec.
Deeply recessed overhangs offer natural sun shade and reduce solar heat gain. At the same time, double-pane operable glass walls maximize thermal efficiency and allow cross ventilation to cool and refresh the interior.
Abundant natural light eliminates the need for artificial lighting by day. Externally, strategically placed step and soffit lights are minimized to maintain the cabin-in-the-woods ambiance, while also conserving energy.
In the kitchen, a modular system by Vipp, manufactured with stainless steel and powder-coated aluminum, was selected for its durability and longevity.
From the outset, the architectural team mitigated environmental impact by situating the building in the clearing left by the existing cottage, preserving the natural bedrock and mature trees.
The site's gentle slope also enabled floor-to-ceiling glass walls on the lower-level walkout with minimal disruption to the existing ground plane.
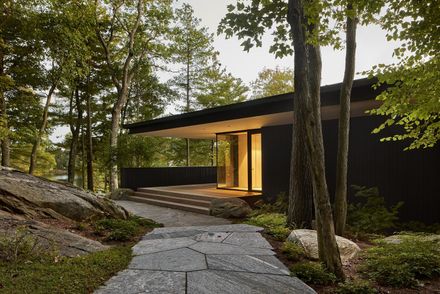
This is a cottage of tension and poetry—both expansive and enclosed, striking yet discreet. It is a place where architecture dissolves into its surroundings, while fostering a sense of retreat and renewal, attuned to the rhythms of nature and the rituals of solitude and gathering alike.

