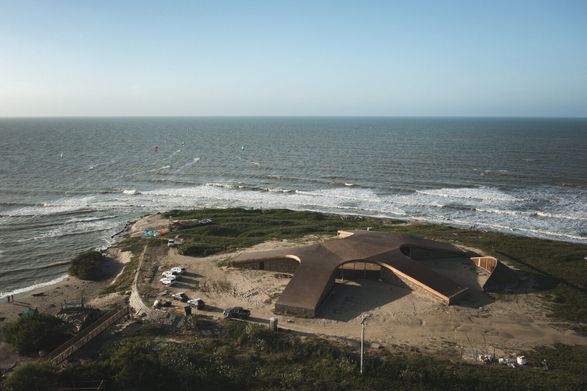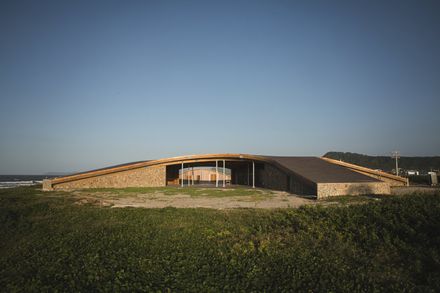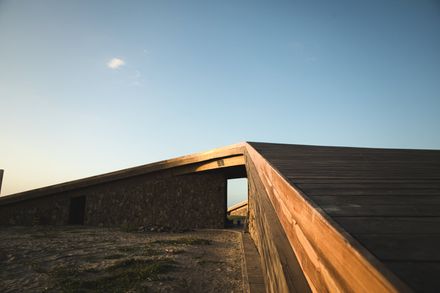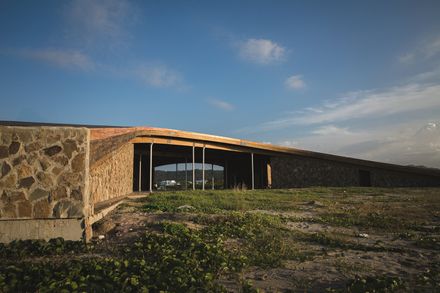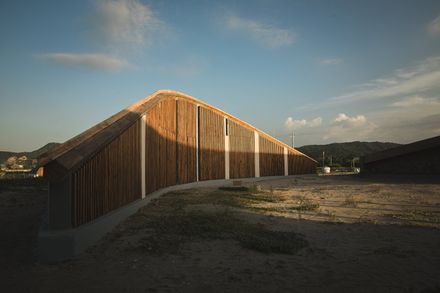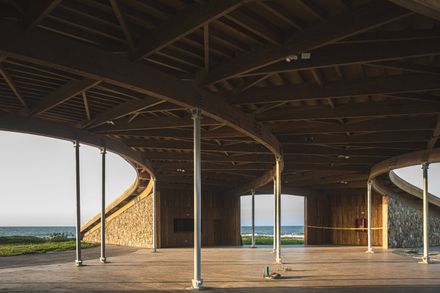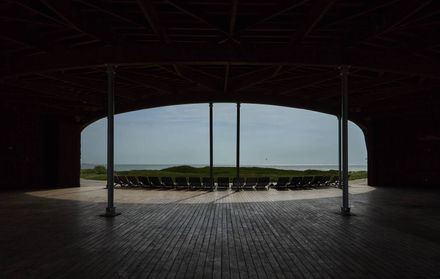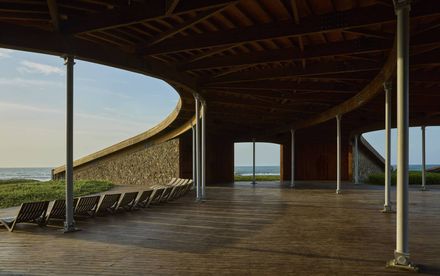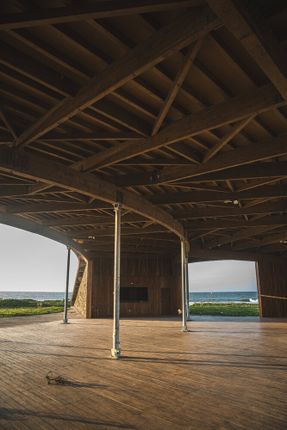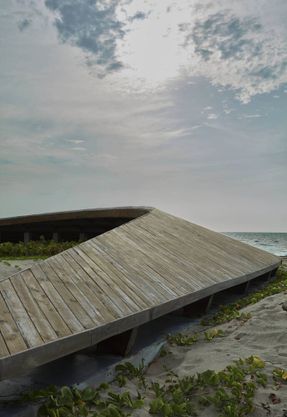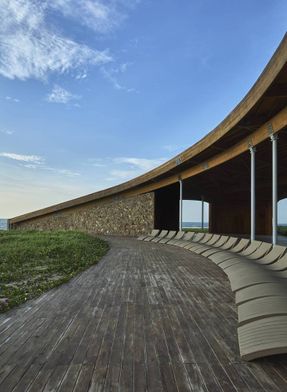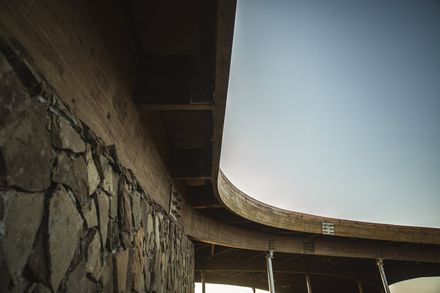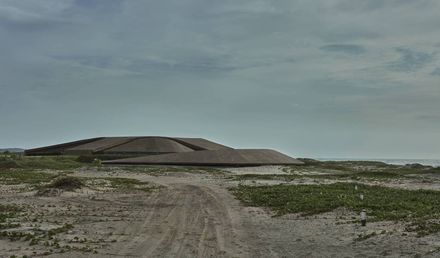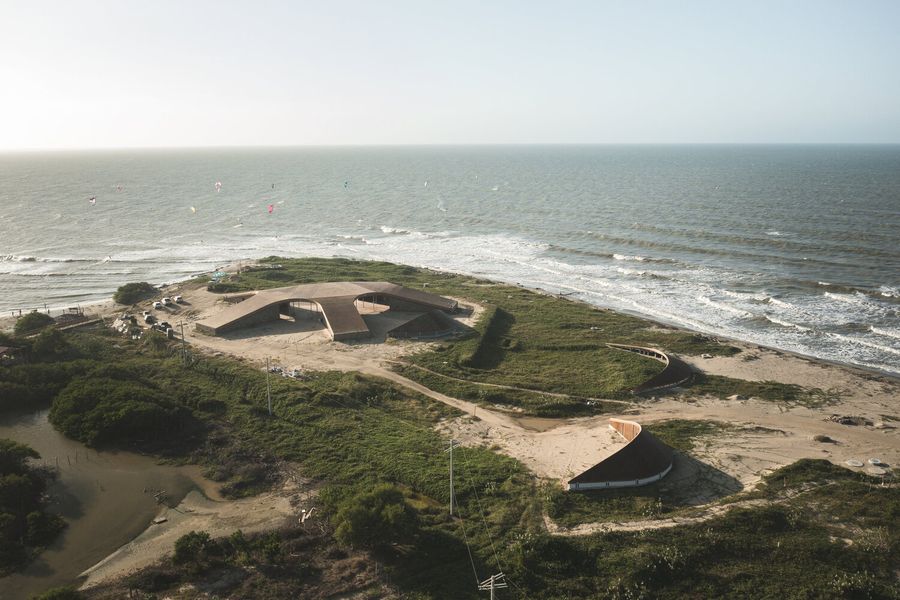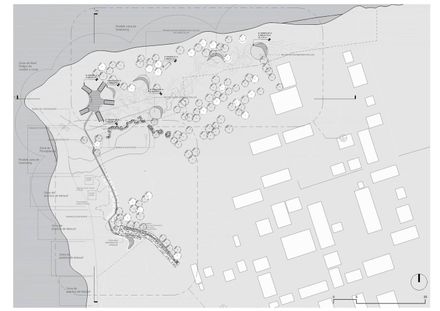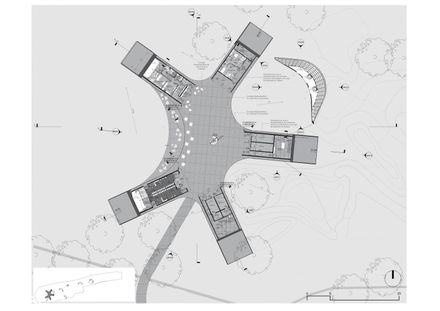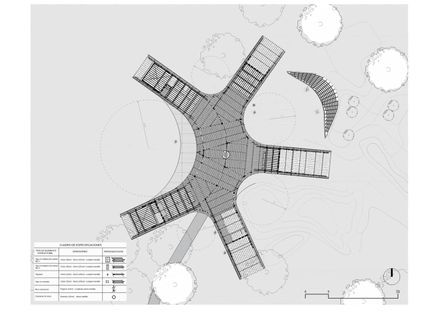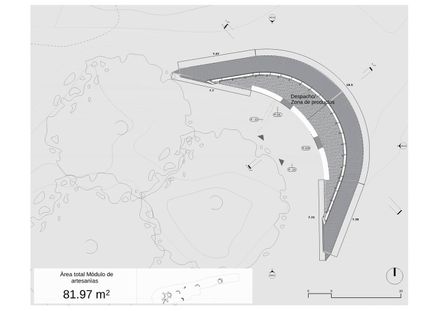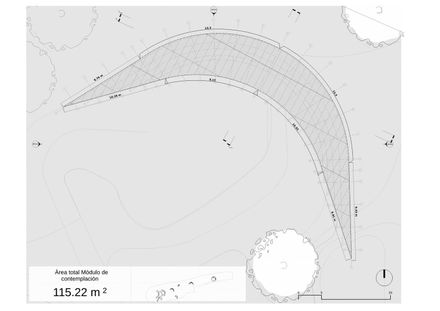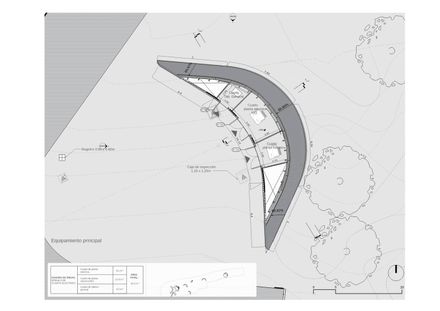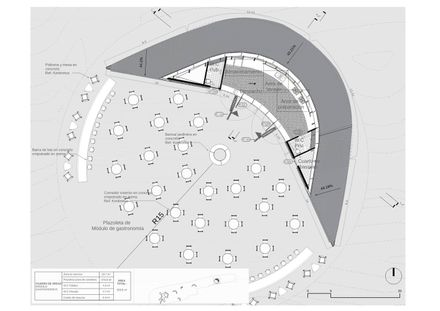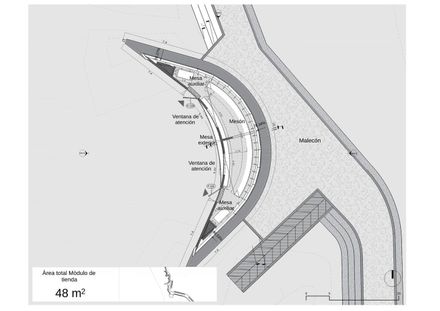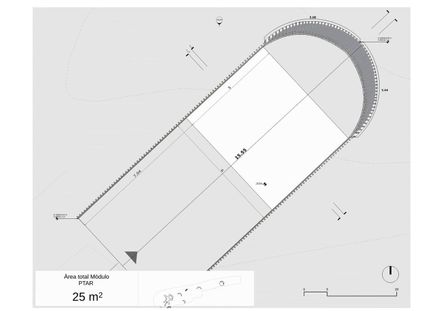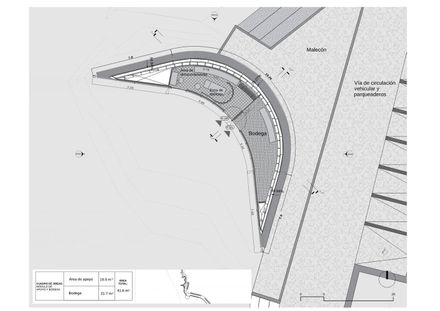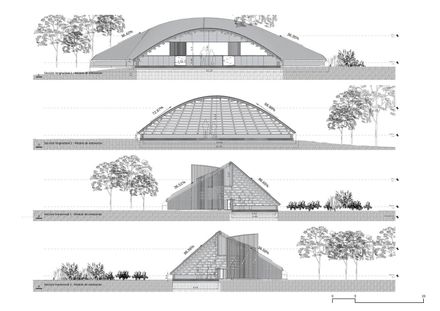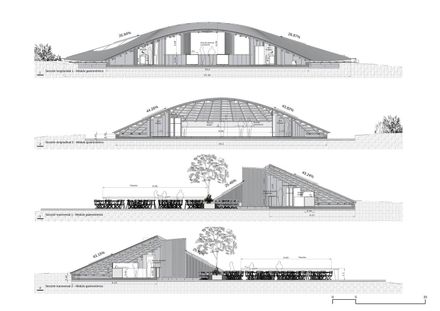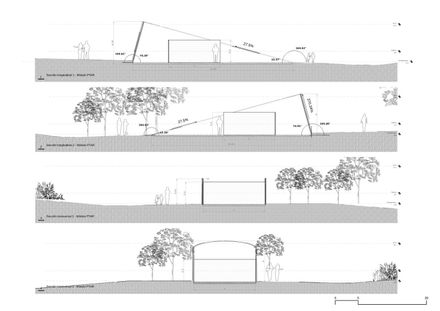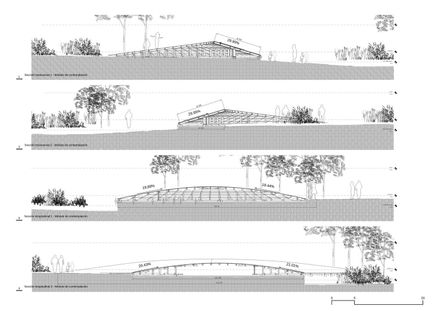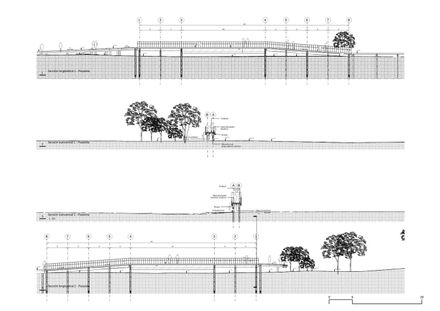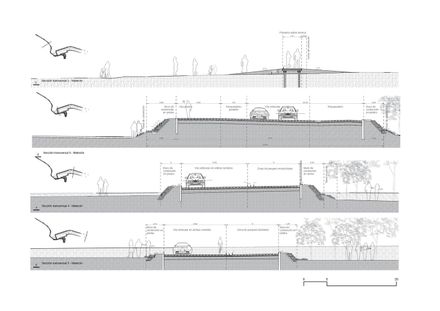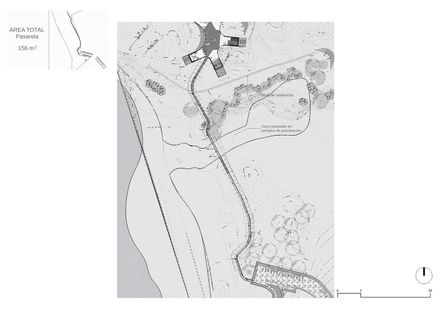Salinas Del Rey Water Sports Center
ARCHITECTS
Deb, El Equipo Mazzanti
LEAD ARCHITECT
Francisco Ricardo Marino, Catherine Jessurum, Giancarlo Mazzanti
MANUFACTURERS
Eternit, Serye
TOPOGRAPHY
Topoalum - Alba Lucia Vargas
STRUCTURAL ENGINEERING
Cni Ingenieros - Nicolás Par
LANDSCAPING
Melissa Naranjo
ELECTRICAL DESIGN
Katronika - Ing. Jaider Daniel Zambrano
AIR CONDITIONING DESIGN
Serviparamo – Ing. Álvaro Fernández
TELECOMMUNICATIONS DESIGN
Telemarcar – Ing. Guido Mercado
ENVIRONMENTAL MANAGEMENT PLAN
Serambiente – Hernando López
PLUMBING DESIGN
Pch – Camilo Osorio
HUMAN SECURITY DESIGN
GEOMETRIC DESIGN
Mb Ingeniería Vial – Otto Mora
HUMAN SECURITY DESIGN
Agr – Erika Chica
GAS DESIGN
Tecnosoft – Nicolás Rodríguez
WORK TEAM
Luis Guillermo Barrera, Juan Sebastián Peréz Pareja, Elena Mancipe, Rachith Samir
SOIL SURVEY
Consultech – Nyra Suárez
PHOTOGRAPHS
Monica Barreneche, Sebastian Franco
AREA
2190 m²
YEAR
2022
LOCATION
Juan de Acosta, Colombia
CATEGORY
Recreation & Training
The beaches of Salinas del Rey are considered the second-best location internationally for kitesurfing due to the excellent bioclimatic and atmospheric conditions of the area.
This project arises from the need to install high-quality sports equipment to meet the tourist demand of water sports enthusiasts.
In addition to the equipment, the aim is to develop recreational areas for tourists, promoting local commerce and culture.
The proposal includes the creation of a vegetation barrier with native plants to limit urban development and protect the public space of the beach.
The architectural project is divided into three main parts. The first focuses on the development of dunes or landscaping caps, designed to protect the main equipment from the prevailing northwestern winds.
These dunes also serve as decorative elements that introduce vegetation and pathways using natural elements from the environment, and provide spaces for commerce and culinary culture.
The main building is inspired by the abstraction of a sand dune, adopting its shape organically in relation to the surroundings.
This facility is developed as a large elevated cover of sand, providing interior spaces that enhance thermal comfort and accommodate the activities of the program.
Wood is primarily used in its materiality, adapting to the curved design of the dune's surface.
The boardwalk of the project is conceived as a connecting arm between the beach and the main facility, serving as the main access point to the project.
Its winding elevated pathways prevent flooding and organically connect the parking areas with the architectural elements of the program.

